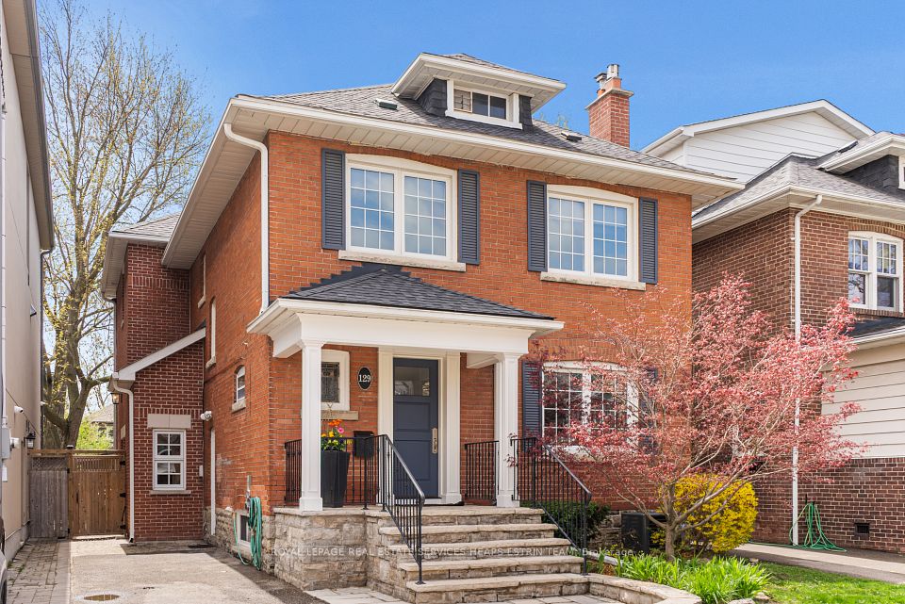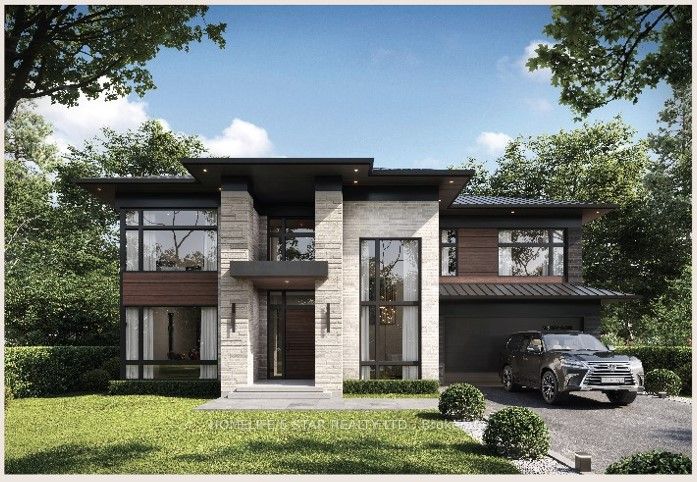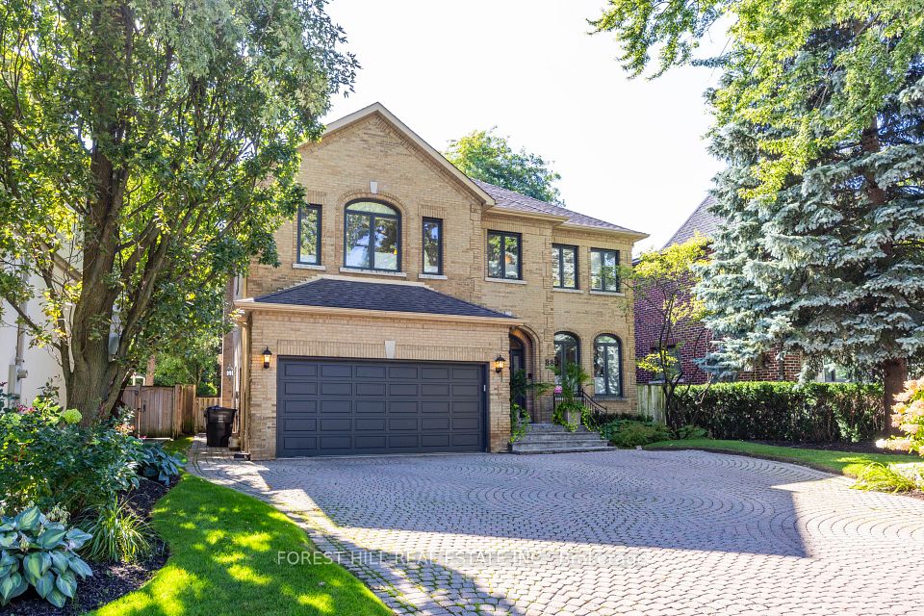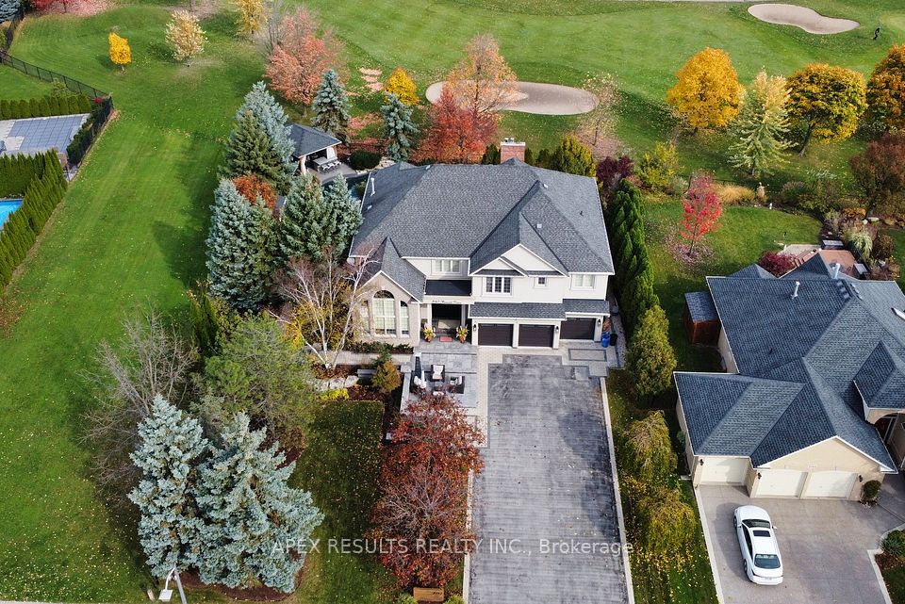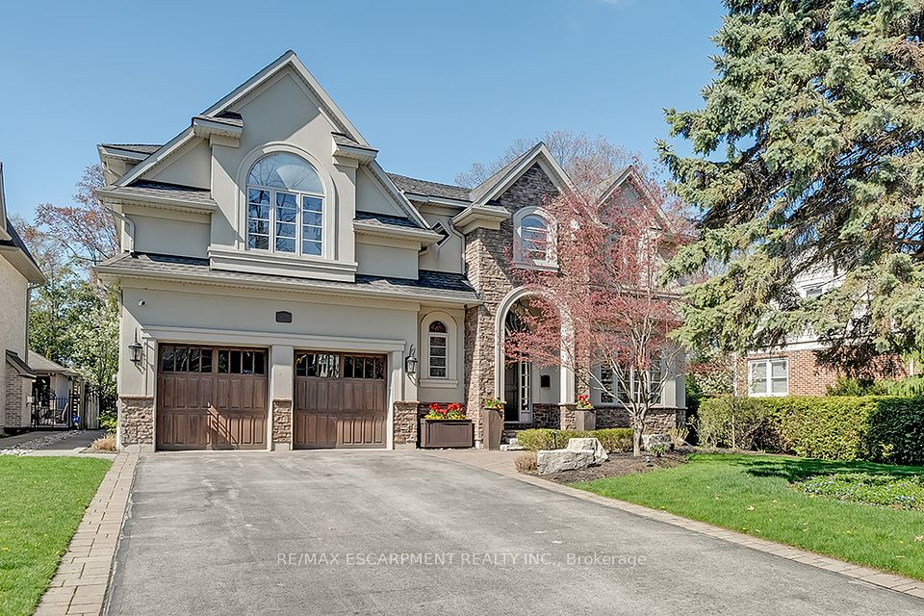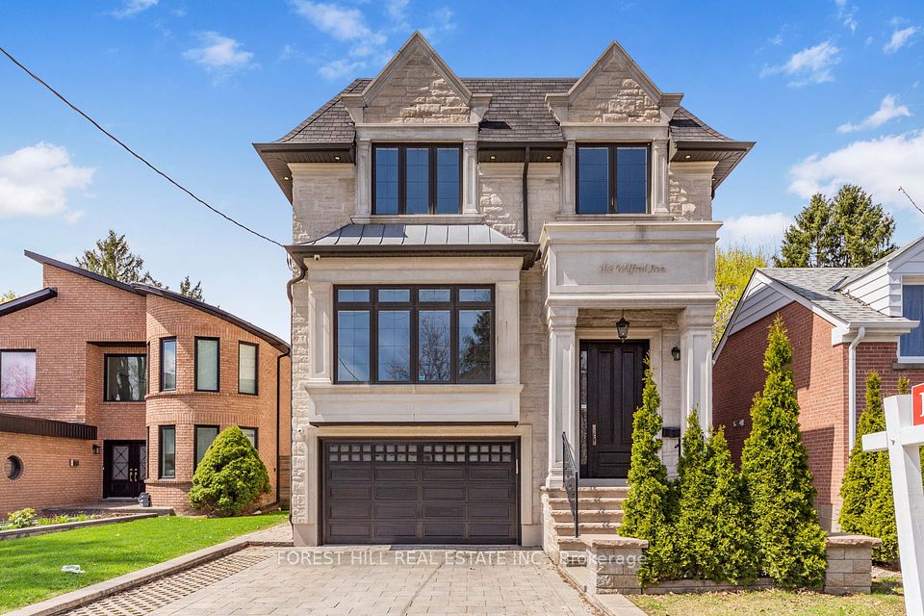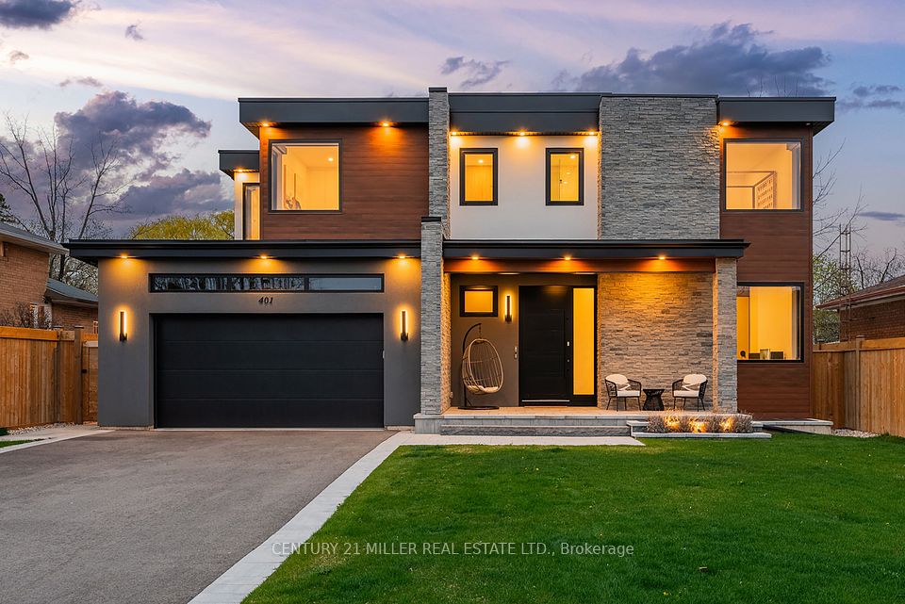$3,668,000
Last price change 4 hours ago
105 Donlea Drive, Toronto C11, ON M4G 2M6
Virtual Tours
Price Comparison
Property Description
Property type
Detached
Lot size
N/A
Style
2-Storey
Approx. Area
N/A
Room Information
| Room Type | Dimension (length x width) | Features | Level |
|---|---|---|---|
| Foyer | 1.78 x 2.66 m | Pot Lights, Porcelain Floor, 2 Way Fireplace | Main |
| Living Room | 4.67 x 3.4 m | Hardwood Floor, Bay Window, 2 Way Fireplace | Main |
| Dining Room | 4.67 x 3.67 m | Dry Bar, Hardwood Floor, Picture Window | Main |
| Kitchen | 4.89 x 4.28 m | Centre Island, B/I Appliances, Backsplash | Main |
About 105 Donlea Drive
Timeless Modern Design & Style In Upper Leaside. Incredible Layout, Over 2,600 Sq. Ft. Plus Over 1,000 Sq. Ft. Bright Lower Level W/O to Large Backyard, Loaded W/Tons Of Features Including A Stunning Chef's Kitchen, With top of the line Thermodor Appliances. Floor to Ceiling Windows in Family Room Looking over the beautiful Back yard. Incredible Master Retreat W/7Pc Ensuite, 3 other Large Bedrooms, Laundry On 2nd Floor. Radiant Heated Floors In Lower Level, 9" White Oak Hardwood Floor, Control 4 Home Automation, & Much More. Wonderful Attention To Detail Thru-Out. Shows To Absolute Perfection! **EXTRAS** Custom Led Pot Lightings Thru-Out, High-End Materials And Finishes. Security Cameras, Bbq Gas Line.
Home Overview
Last updated
4 hours ago
Virtual tour
None
Basement information
Finished with Walk-Out
Building size
--
Status
In-Active
Property sub type
Detached
Maintenance fee
$N/A
Year built
--
Additional Details
MORTGAGE INFO
ESTIMATED PAYMENT
Location
Some information about this property - Donlea Drive

Book a Showing
Find your dream home ✨
I agree to receive marketing and customer service calls and text messages from homepapa. Consent is not a condition of purchase. Msg/data rates may apply. Msg frequency varies. Reply STOP to unsubscribe. Privacy Policy & Terms of Service.







