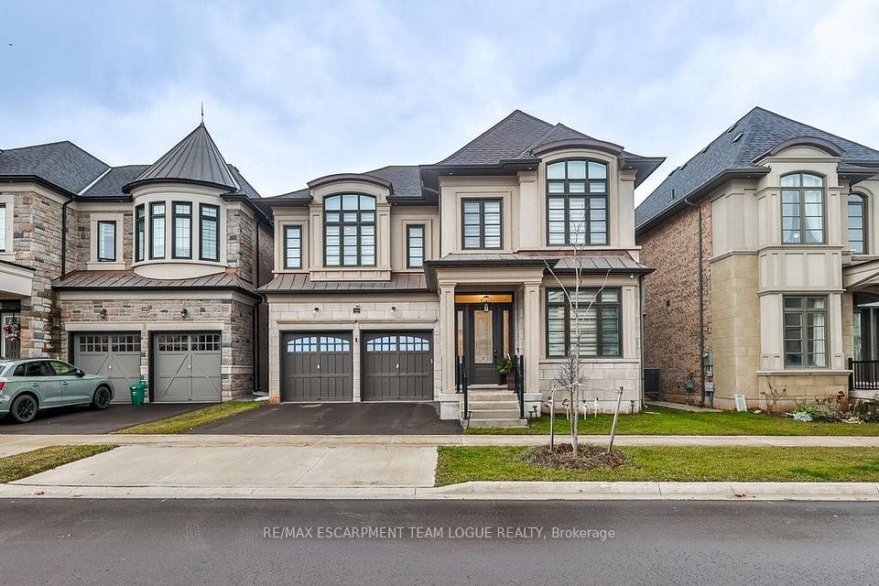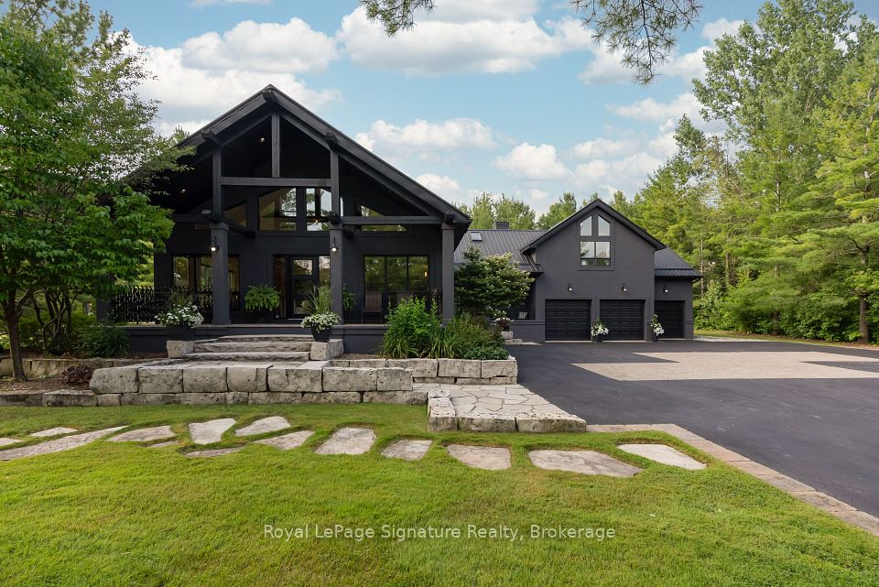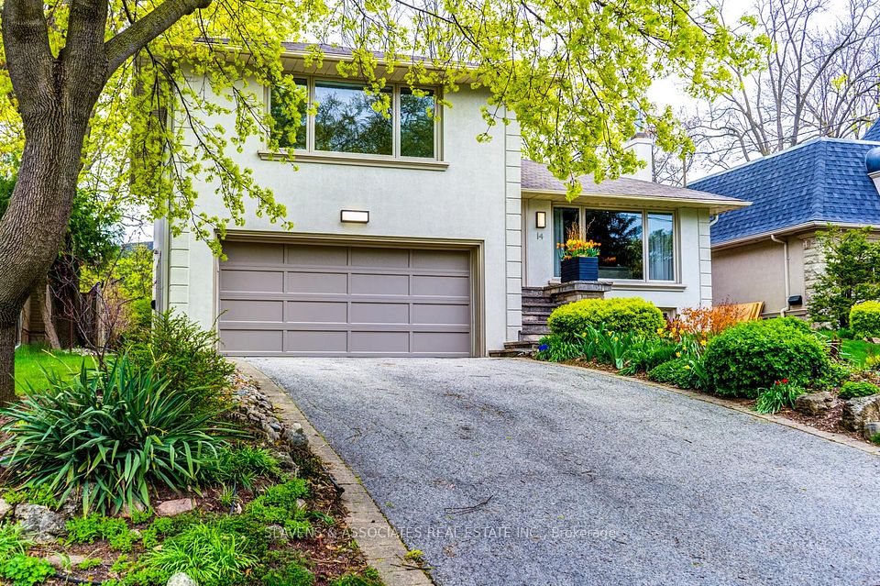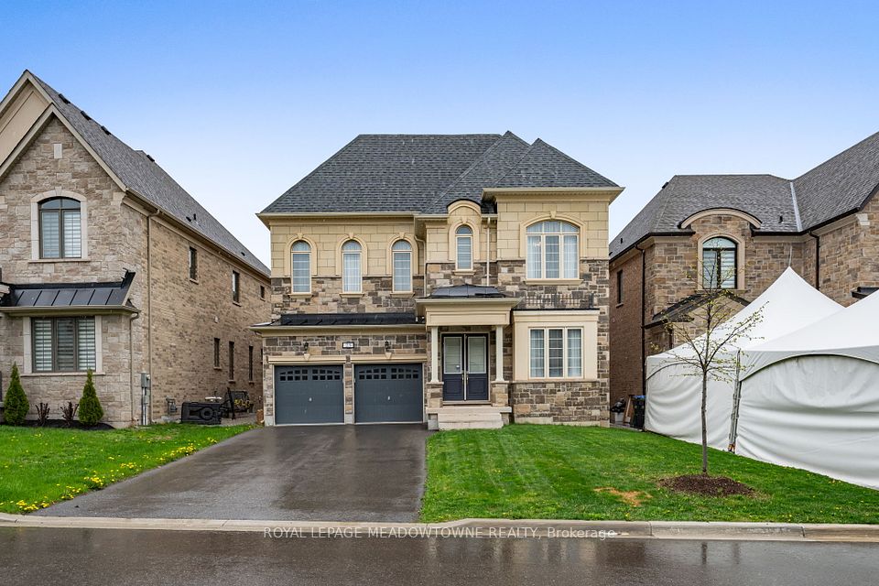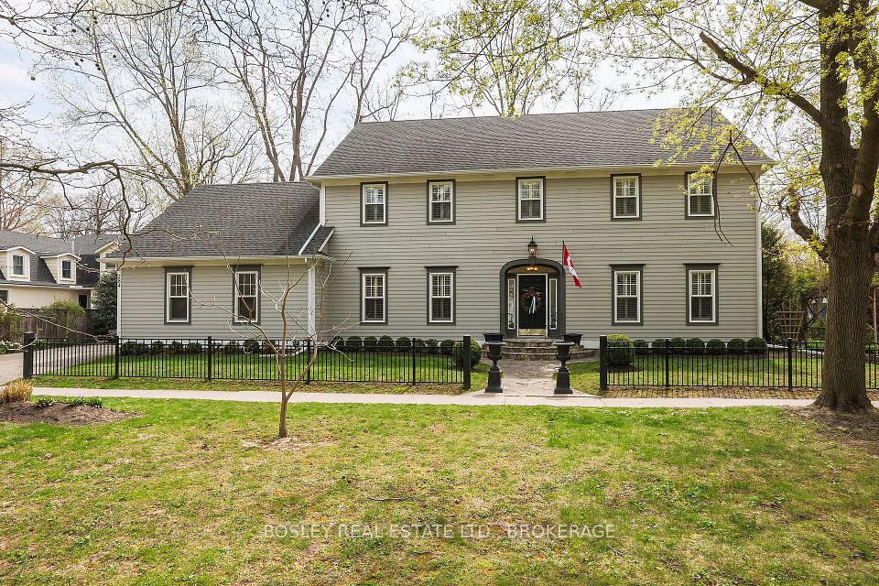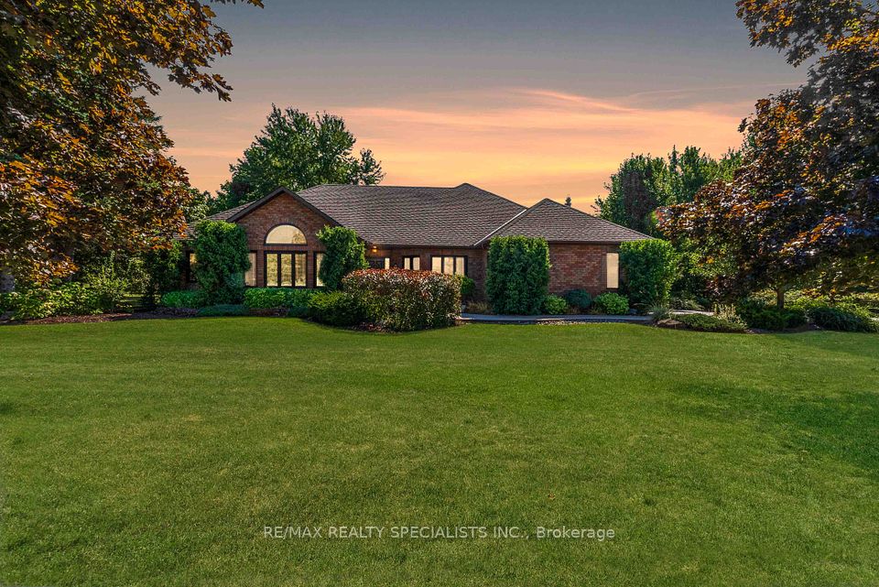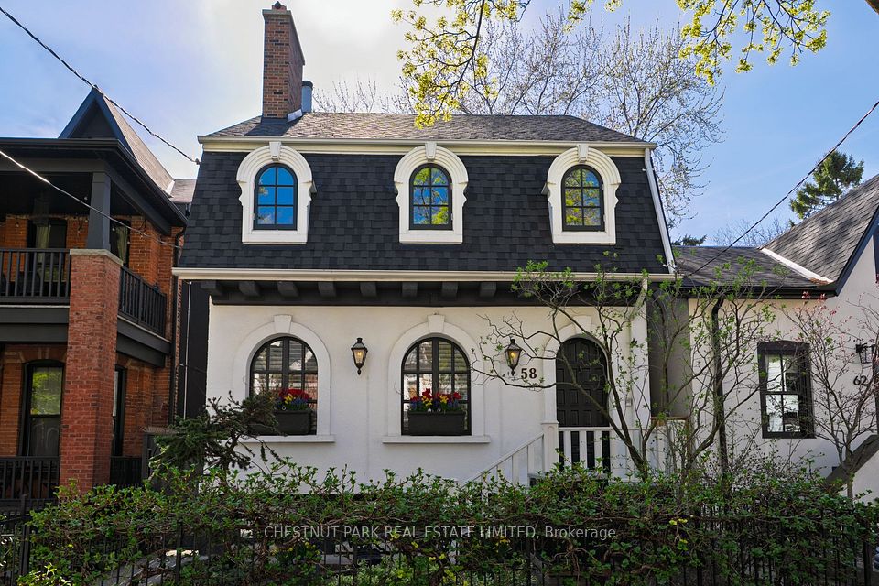$2,499,000
105 Mennill Drive, Springwater, ON L0L 1Y3
Virtual Tours
Price Comparison
Property Description
Property type
Detached
Lot size
.50-1.99 acres
Style
Bungalow
Approx. Area
N/A
Room Information
| Room Type | Dimension (length x width) | Features | Level |
|---|---|---|---|
| Kitchen | 8.22 x 6.08 m | Combined w/Dining, Stainless Steel Appl, W/O To Deck | Main |
| Great Room | 6.08 x 4.44 m | Hardwood Floor, Gas Fireplace, Cathedral Ceiling(s) | Main |
| Primary Bedroom | 5.29 x 4.26 m | Hardwood Floor, 4 Pc Ensuite, Walk-In Closet(s) | Main |
| Bedroom | 3.64 x 3.64 m | Hardwood Floor, 3 Pc Ensuite, Walk-In Closet(s) | Main |
About 105 Mennill Drive
LUXURY LIVING and one of a kind backyard oasis you at 105 Mennill Drive. Discover this spectacular custom-built executive bungalow on a premium 361' deep estate lot in Simcoe County's premiere Snow Valley community. Designed for comfort and grandeur, this home is a rare blend of elegance, functionality, and natural beauty. Truly a BREATHTAKING OUTDOOR RETREAT where you can escape to your own private paradise backing onto your own forest and serene EP lands. Meticulously landscaped backyard is an Entertainer's dream featuring in-ground pool with expansive patio surround for ample seating, sauna & hot tub for ultimate all season relaxation, outdoor kitchen & covered seating area perfect for al fresco dining, outdoor shower for a true resort-style experience. Large deck & walk-out lower level seamlessly extend your living space outdoors. Sophisticated interior design spans nearly 2,400 sq.ft., boasting modern finishes and impeccable craftsmanship. Soaring 16' ceilings & floor-to-ceiling windows in the Great Room. Elegant stone fireplace creating a warm, inviting focal point. Gourmet Chef's Kitchen with custom cabinetry, premium appliances & functional design. Open-concept layout flows with tasteful neutral décor and thoughtful details at every turn. Luxurious privacy designed for comfort and convenience, this home offers 2+2 bedrooms, each with ensuite & walk-in closet. Primary Wing features spa-like ensuite, private entrance & custom walk-in closet. Unique loft-style second bedroom suite offers flexibility & charm. Convenience of main floor laundry, functional mud room & task desk. Expansive lower level features a versatile recreation zone that's waiting for your inspiration - already well-appointed with custom bar area, fridge & dishwasher. This remarkable property and rare opportunity in sought-after Snow Valley offers the perfect balance of luxury, nature, modern living. Experience this ultimate backyard oasis and a home designed for relaxation and entertaining.
Home Overview
Last updated
1 hour ago
Virtual tour
None
Basement information
Finished with Walk-Out
Building size
--
Status
In-Active
Property sub type
Detached
Maintenance fee
$N/A
Year built
--
Additional Details
MORTGAGE INFO
ESTIMATED PAYMENT
Location
Some information about this property - Mennill Drive

Book a Showing
Find your dream home ✨
I agree to receive marketing and customer service calls and text messages from homepapa. Consent is not a condition of purchase. Msg/data rates may apply. Msg frequency varies. Reply STOP to unsubscribe. Privacy Policy & Terms of Service.







