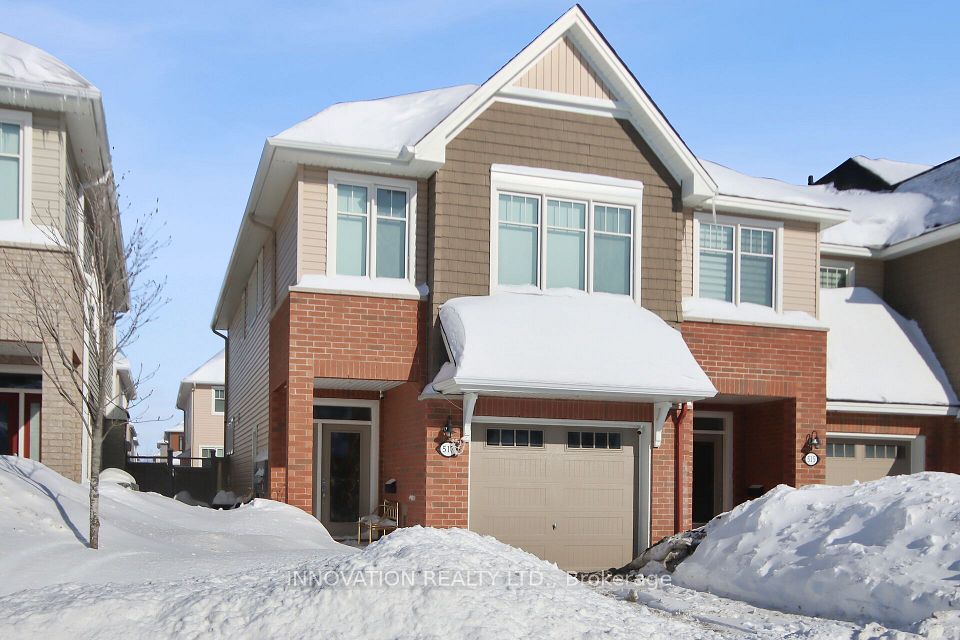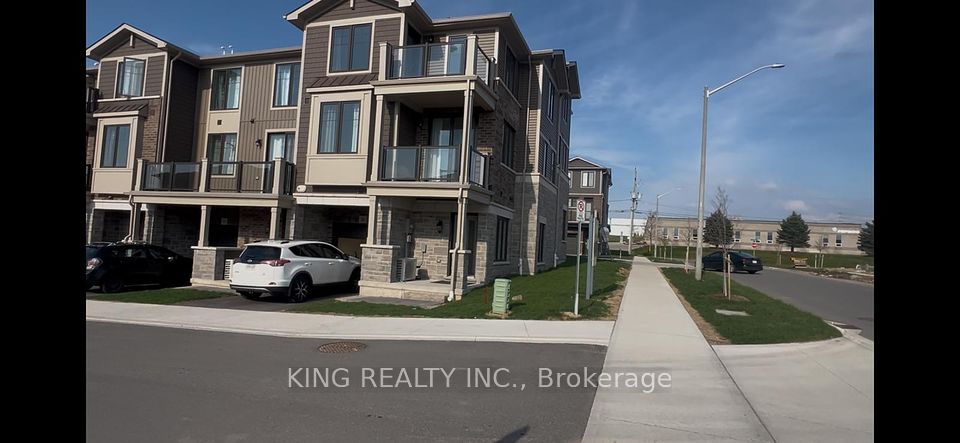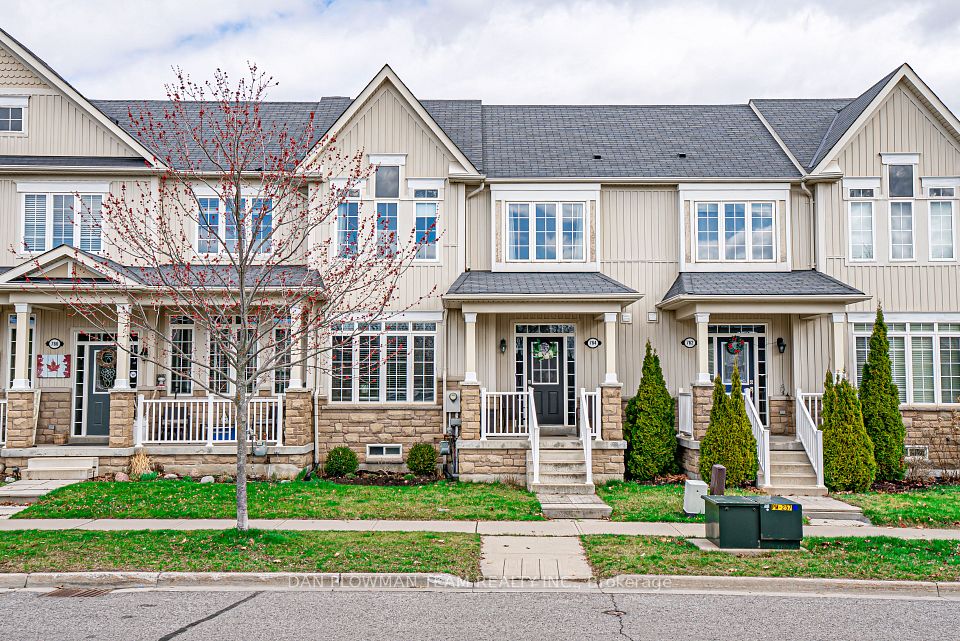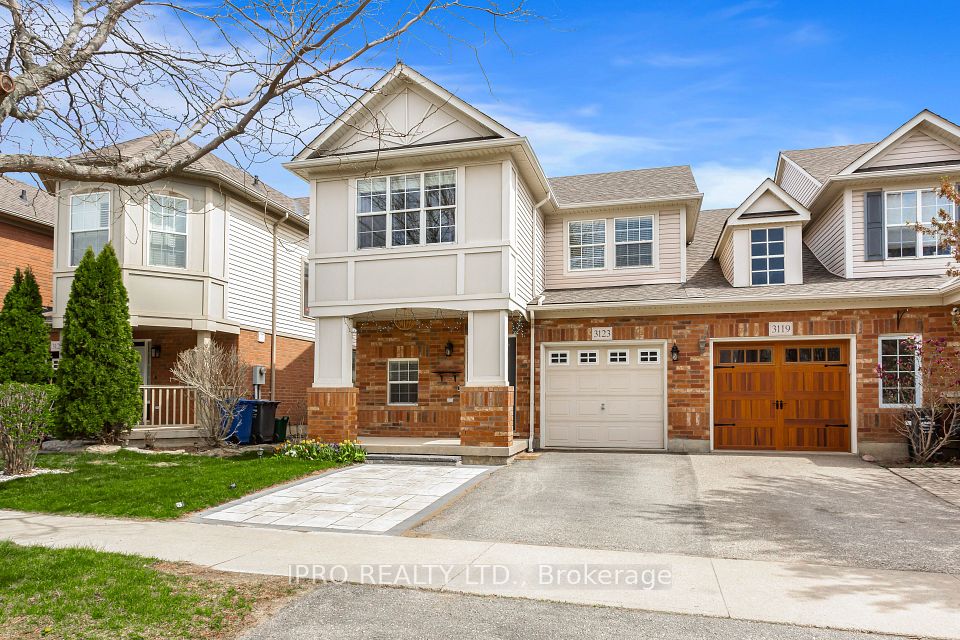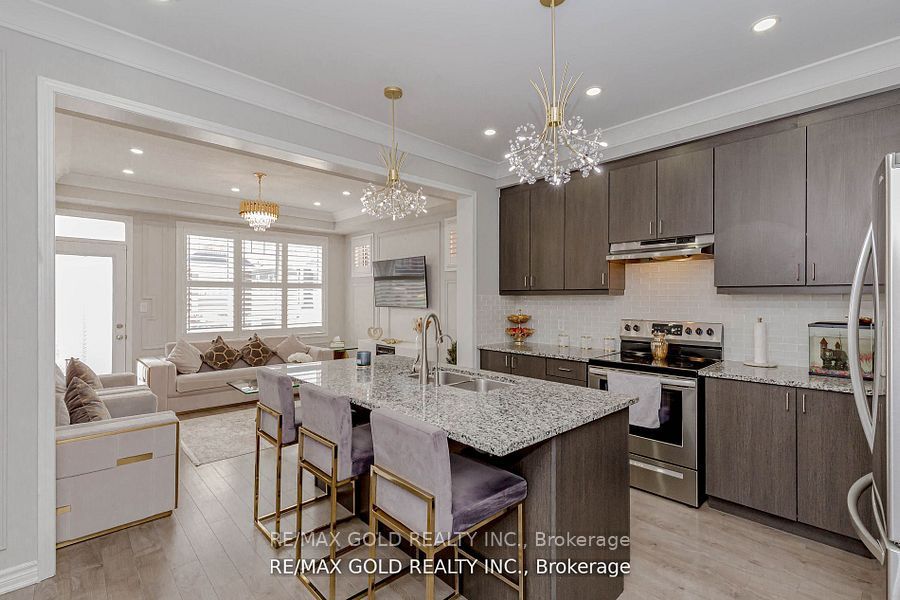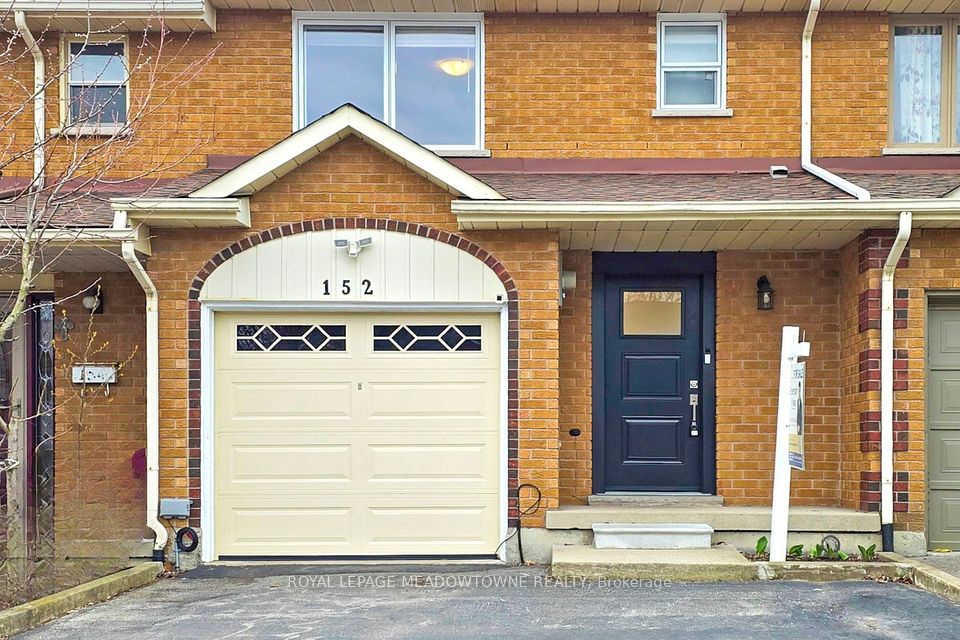$739,000
1050 Elton Way, Whitby, ON L1N 2K2
Virtual Tours
Price Comparison
Property Description
Property type
Att/Row/Townhouse
Lot size
N/A
Style
3-Storey
Approx. Area
N/A
Room Information
| Room Type | Dimension (length x width) | Features | Level |
|---|---|---|---|
| Living Room | 3.62 x 5.23 m | Vinyl Floor, Open Concept, Pot Lights | Main |
| Dining Room | 2.08 x 4.21 m | Overlooks Family, Vinyl Floor, Pot Lights | Main |
| Kitchen | 2.79 x 5.23 m | Granite Counters, Ceramic Backsplash, Stainless Steel Appl | Main |
| Primary Bedroom | 5.44 x 3.54 m | 4 Pc Ensuite, Walk-In Closet(s) | Third |
About 1050 Elton Way
Welcome to this stunning 3-bedroom, 3-bathroom, 3-storey townhome located in the sought-after Pringle Creek community of Whitby. Featuring high-end finishes throughout, this sun-filled home offers an open-concept layout with a modern kitchen and living area enhanced by vinyl flooring. The kitchen is equipped with granite countertops, a ceramic backsplash, upper cabinets, a breakfast bar, and stainless steel appliances, perfect for entertaining or everyday living. The upper level boasts a convenient laundry area and a private primary bedroom retreat complete with a 4-piece ensuite and access to a rooftop terrace. Enjoy the ease of direct underground parking access to your unit. Ideally located just minutes from HWY 401, 407, and 412, and close to Whitby Mall, restaurants, schools, public transit, library, and Whitby GO Station.
Home Overview
Last updated
6 days ago
Virtual tour
None
Basement information
Partial Basement, Separate Entrance
Building size
--
Status
In-Active
Property sub type
Att/Row/Townhouse
Maintenance fee
$N/A
Year built
--
Additional Details
MORTGAGE INFO
ESTIMATED PAYMENT
Location
Some information about this property - Elton Way

Book a Showing
Find your dream home ✨
I agree to receive marketing and customer service calls and text messages from homepapa. Consent is not a condition of purchase. Msg/data rates may apply. Msg frequency varies. Reply STOP to unsubscribe. Privacy Policy & Terms of Service.







