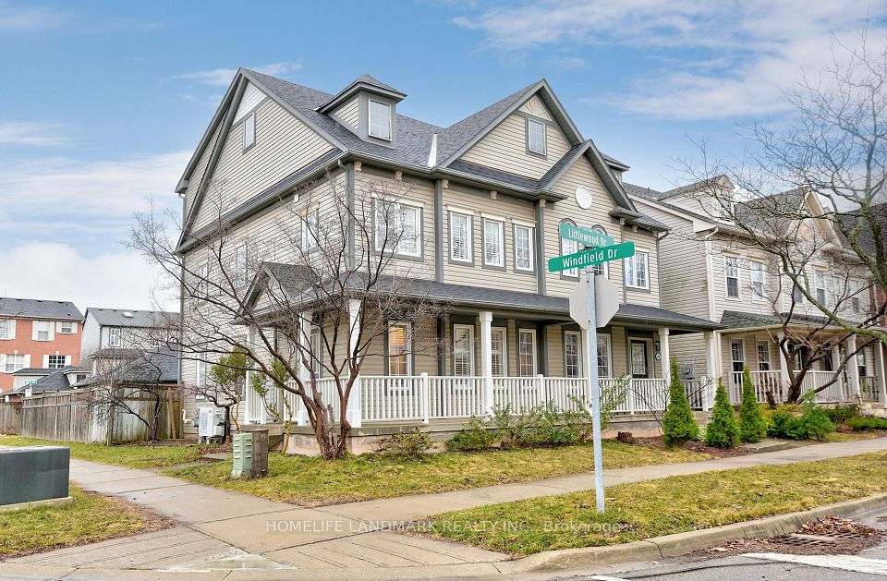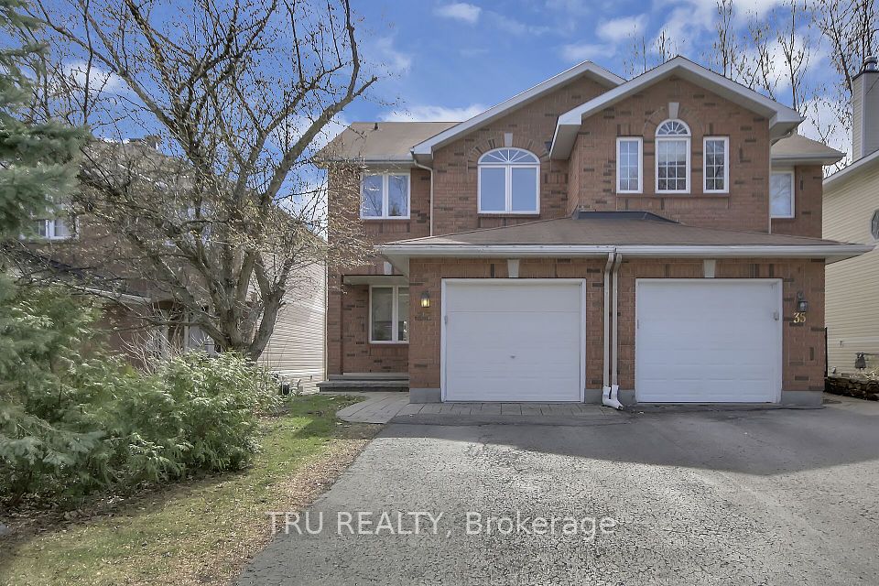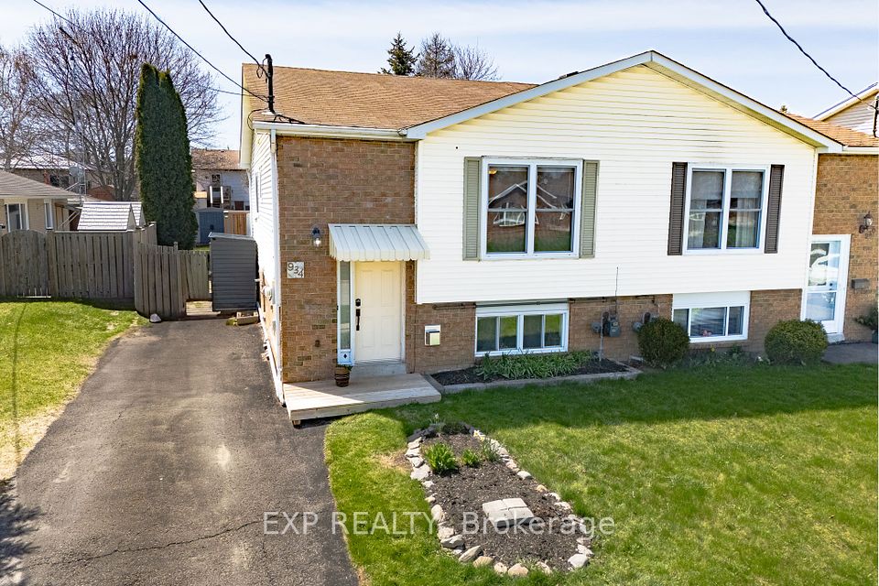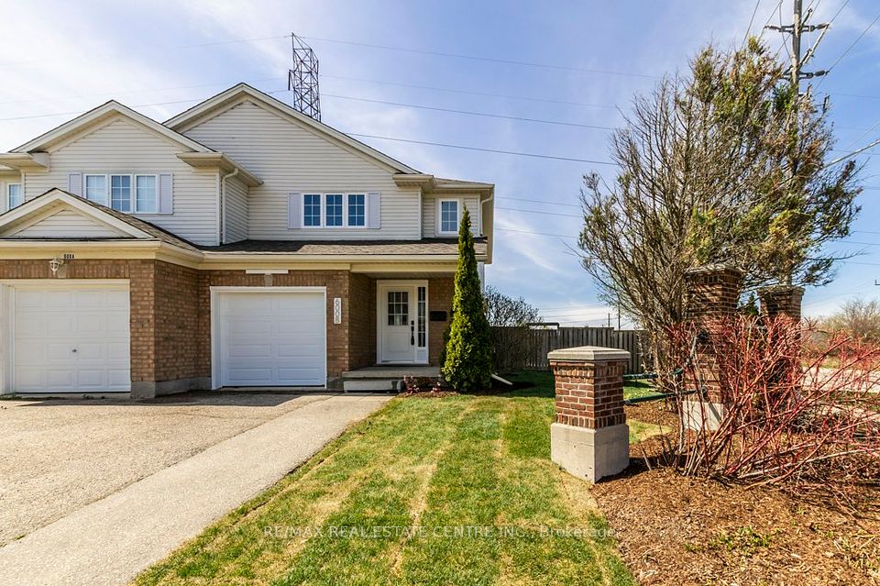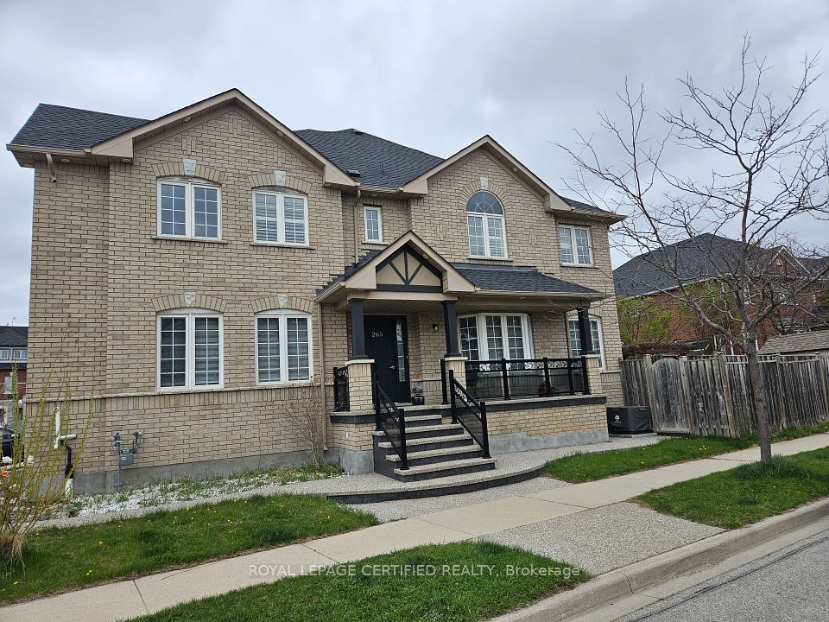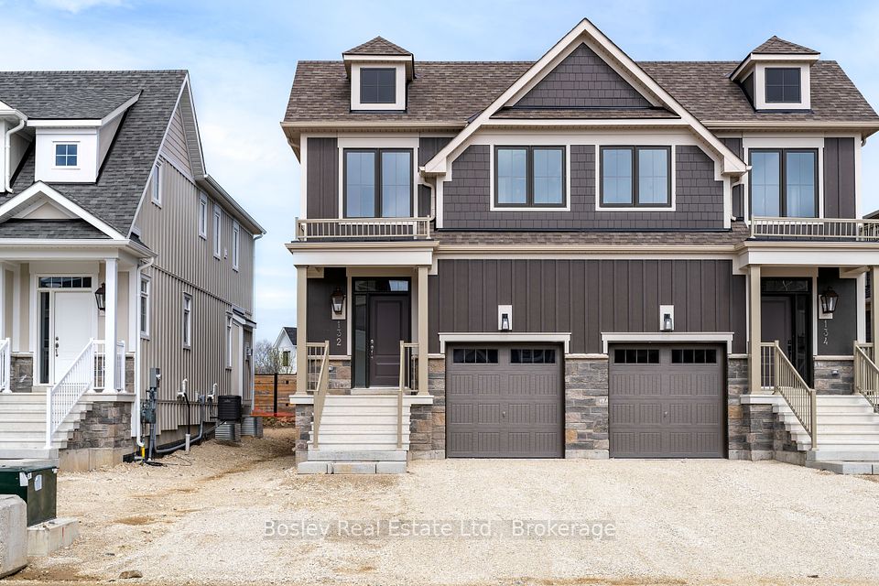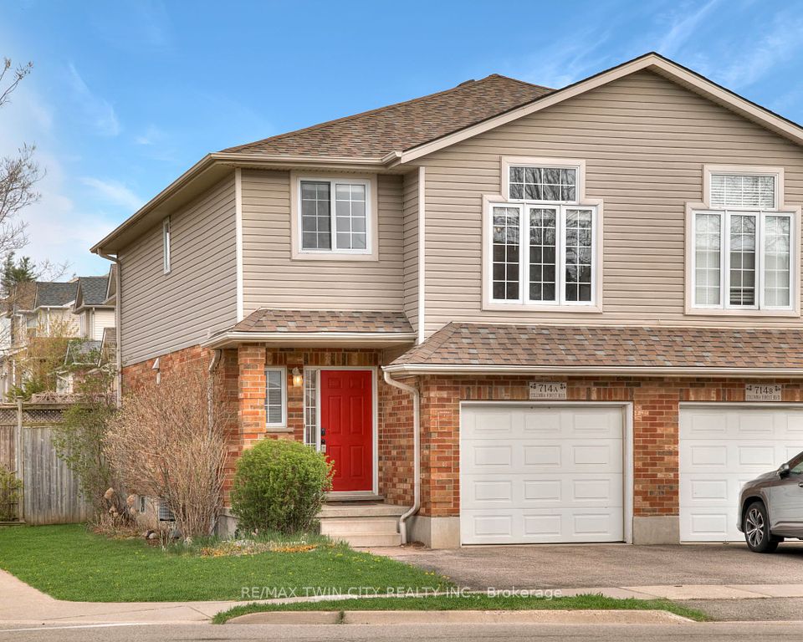$849,000
106 Blackhorse Drive, North Grenville, ON K0G 1J0
Virtual Tours
Price Comparison
Property Description
Property type
Semi-Detached
Lot size
N/A
Style
Bungalow
Approx. Area
N/A
Room Information
| Room Type | Dimension (length x width) | Features | Level |
|---|---|---|---|
| Bedroom | 3.04 x 4.26 m | N/A | Main |
| Kitchen | 3.14 x 3.45 m | Combined w/Dining, Combined w/Living | Main |
| Living Room | 3.68 x 4.57 m | Gas Fireplace, Combined w/Kitchen, Combined w/Dining | Main |
| Dining Room | 2.61 x 4.57 m | N/A | Main |
About 106 Blackhorse Drive
OPEN HOUSE SUN FEB 23rd 2-4PM! Welcome home to this cozy eQuinelle haven! Enter to be greeted by a spacious entry w/ two full bedrooms & bathrooms on the main level. The foyer leads through to the open concept kitchen, living & dining rooms featuring a large eat-in kitchen island, gas stove range, chimney hood fan, engineered oak flooring, & large windows w/California shutters! Large deck backing onto the golf course, with grass lawn & garden space. Basement is fully finished & perfect for guests w/ luxury vinyl, full bedroom & walk-in closet, full bathroom, living/rec room & unfinished extended storage room. Minutes to community club w/ tennis, pickle ball, restaurant, outdoor pool, events room, billiards room, gym, card room, and more! A fantastic, well-located home in a beautiful golfing community. Book your showing today! Over $83,000 in upgrades - landscaping 2016, deck2016, New front door 2024, painted 2024, new inside garage door 2024, outdoor lights 2021, irrigation system 2020.
Home Overview
Last updated
Mar 20
Virtual tour
None
Basement information
Full
Building size
--
Status
In-Active
Property sub type
Semi-Detached
Maintenance fee
$N/A
Year built
2024
Additional Details
MORTGAGE INFO
ESTIMATED PAYMENT
Location
Some information about this property - Blackhorse Drive

Book a Showing
Find your dream home ✨
I agree to receive marketing and customer service calls and text messages from homepapa. Consent is not a condition of purchase. Msg/data rates may apply. Msg frequency varies. Reply STOP to unsubscribe. Privacy Policy & Terms of Service.







