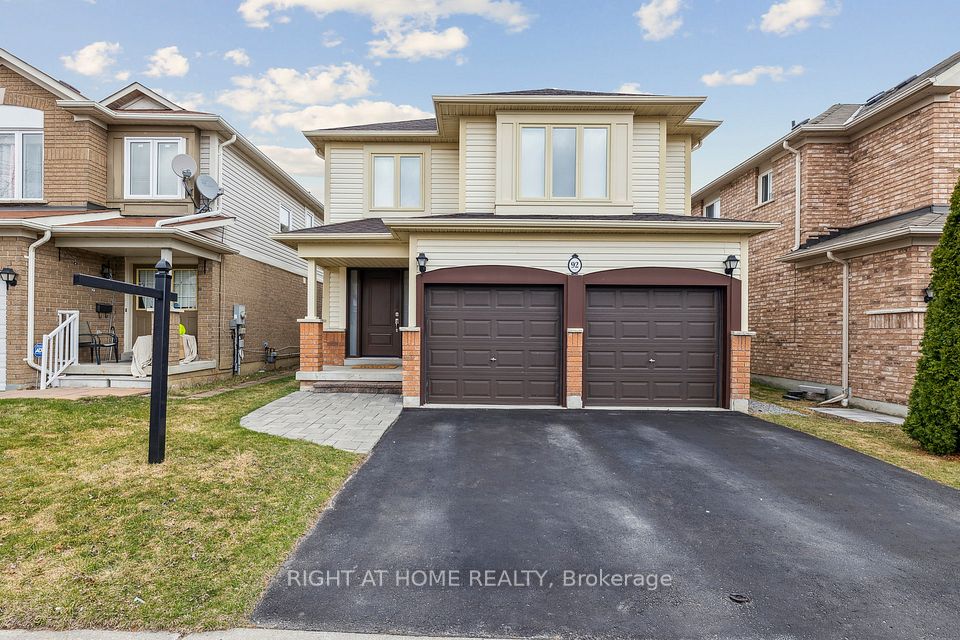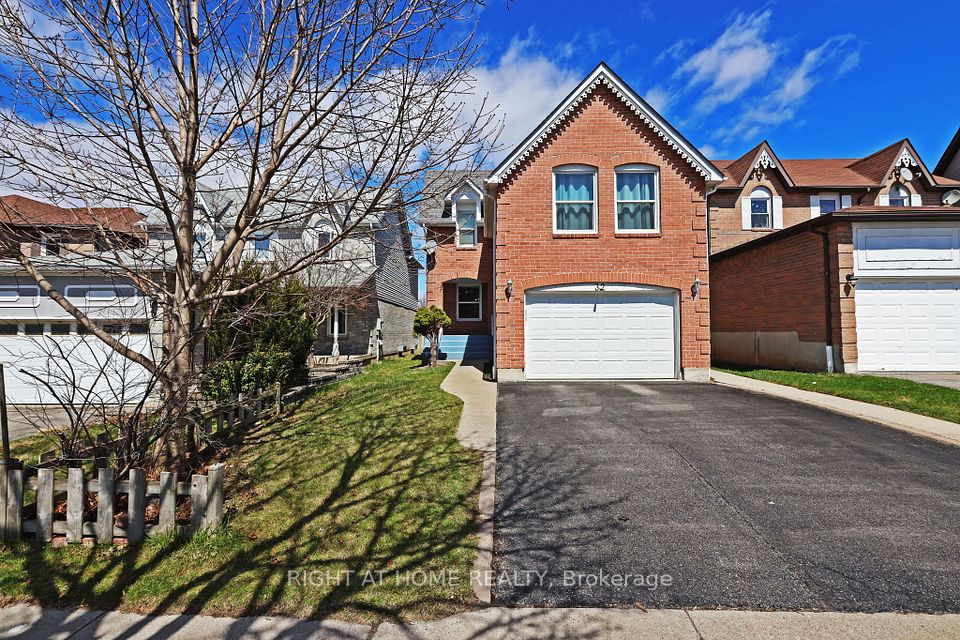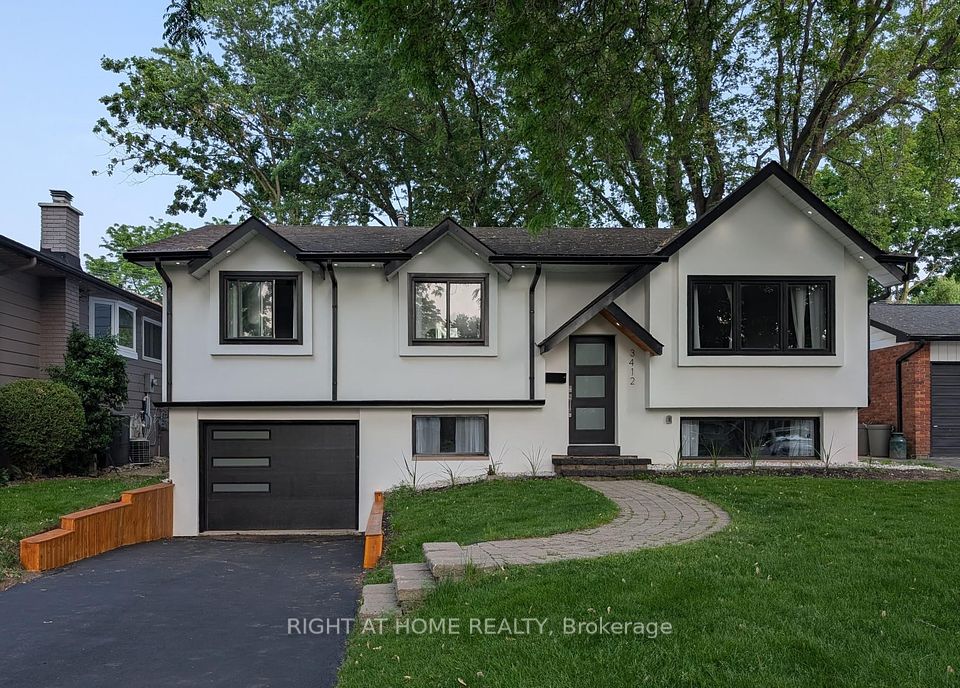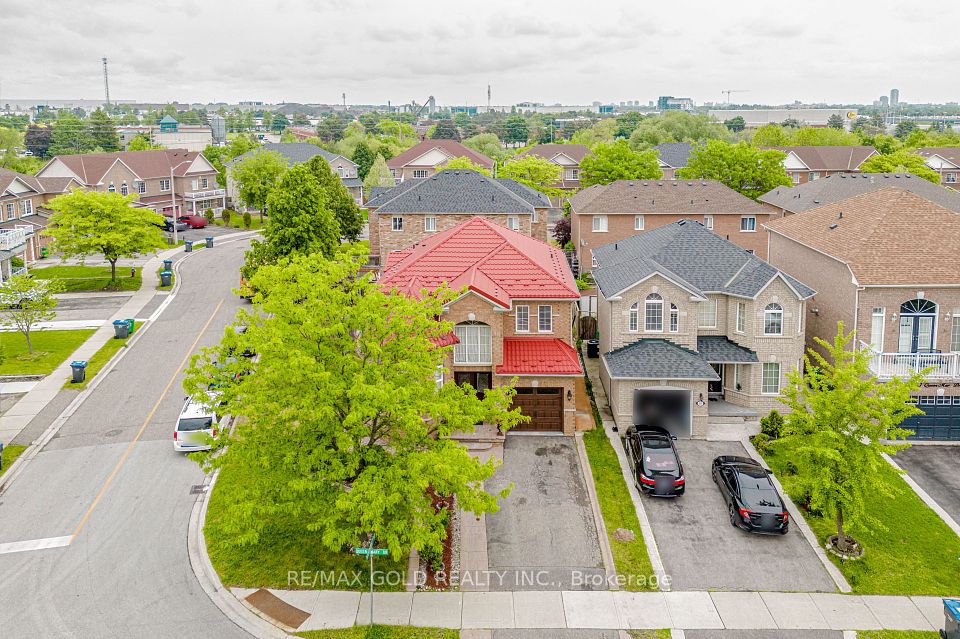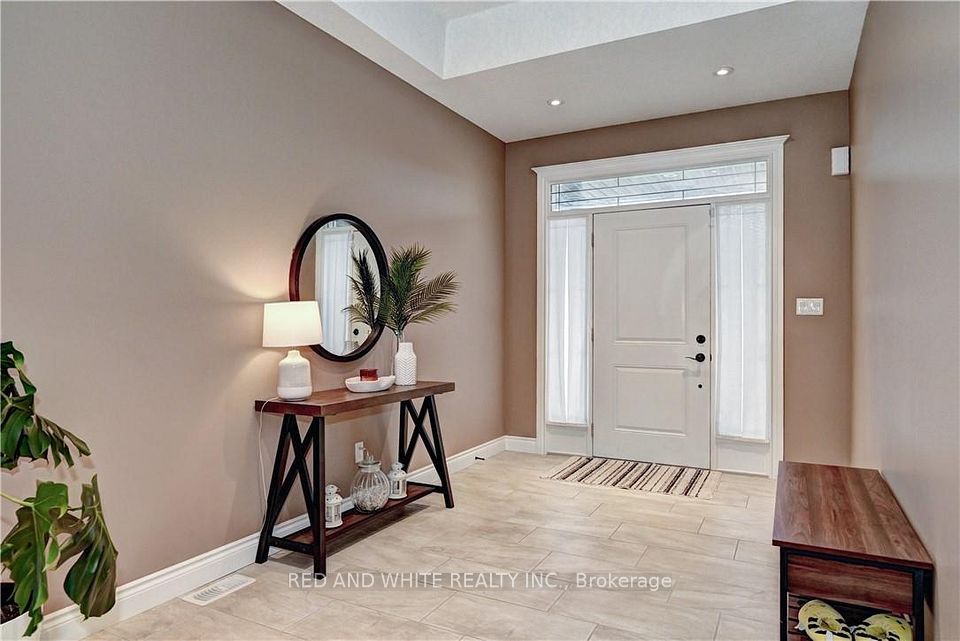
$1,099,000
106 Cedar Brae Boulevard, Toronto E08, ON M1J 2K5
Price Comparison
Property Description
Property type
Detached
Lot size
N/A
Style
Bungalow
Approx. Area
N/A
Room Information
| Room Type | Dimension (length x width) | Features | Level |
|---|---|---|---|
| Family Room | 6.03 x 4.57 m | Open Concept | Main |
| Dining Room | 3.35 x 3.05 m | Open Concept | Main |
| Kitchen | 3.66 x 3.2 m | Tile Ceiling, Overlooks Backyard | Main |
| Solarium | 2.44 x 3.35 m | N/A | Main |
About 106 Cedar Brae Boulevard
Exceptional Estate Opportunity in Prestigious Cedar Brae!Unlock the full potential of this rare and expansive estate-sized lot (99.94 x 444.49 feet), nestled in one of Scarboroughs most sought-after neighborhoods. With breathtaking, unobstructed views of Hague Park and Highland Creek, this is an ideal canvas for custom dream home builders, savvy investors, or those seeking a peaceful retreat in the city.Ideally situated near the Eglinton GO Station, Kennedy Subway, Highway 401, top-rated schools, shopping hubs, and a major hospital, this prime location offers unmatched convenience and connectivity.Inside, youll find a sun-filled, open-concept living and dining area, three generously sized bedrooms, and a charming sunroom that walks out to a lush, private backyard oasis perfect for entertaining or future development.A separate side entrance leads to the basement, offering income-generating potential or the ideal setup for a private in-law suite. Recent updates include modern stucco exterior and a double garage, adding both style and practicality.Don't miss this once-in-a-generation opportunity to build, renovate, or invest in a truly exceptional property on one of the largest residential lots in the area!
Home Overview
Last updated
May 17
Virtual tour
None
Basement information
Partially Finished, Separate Entrance
Building size
--
Status
In-Active
Property sub type
Detached
Maintenance fee
$N/A
Year built
--
Additional Details
MORTGAGE INFO
ESTIMATED PAYMENT
Location
Some information about this property - Cedar Brae Boulevard

Book a Showing
Find your dream home ✨
I agree to receive marketing and customer service calls and text messages from homepapa. Consent is not a condition of purchase. Msg/data rates may apply. Msg frequency varies. Reply STOP to unsubscribe. Privacy Policy & Terms of Service.






