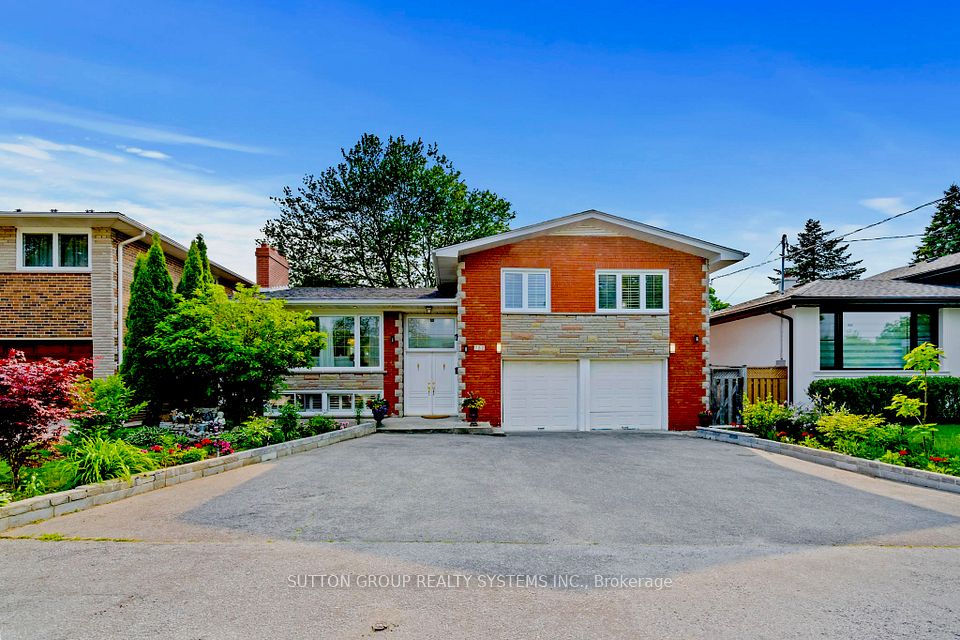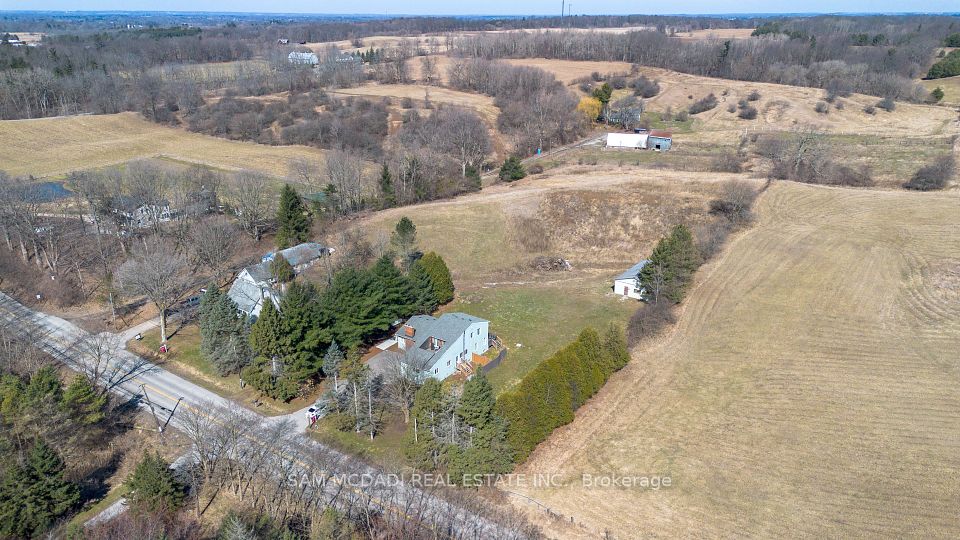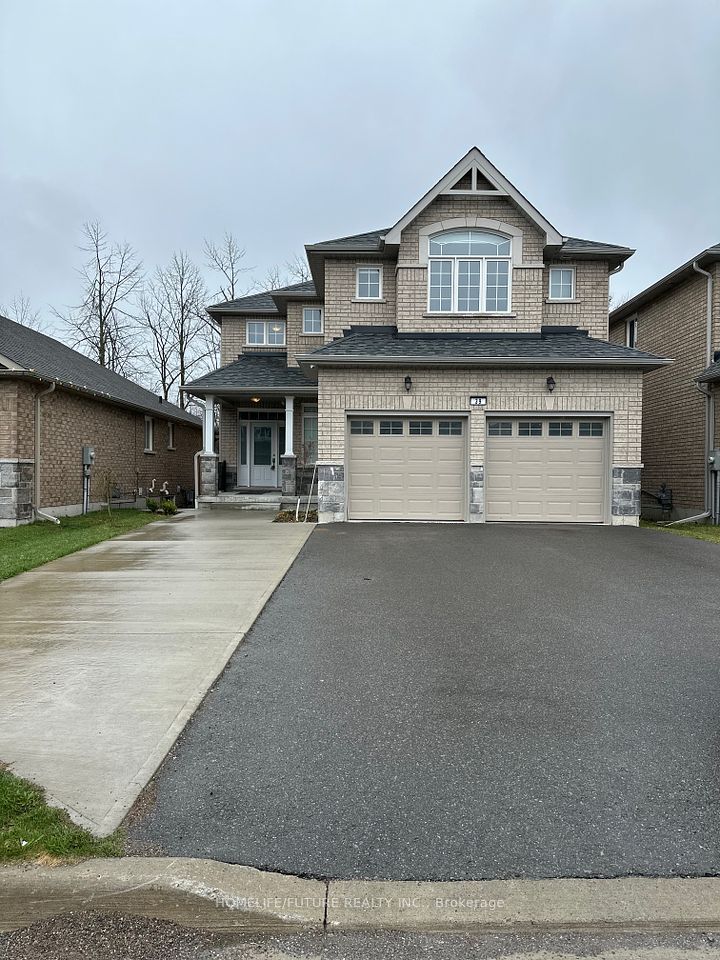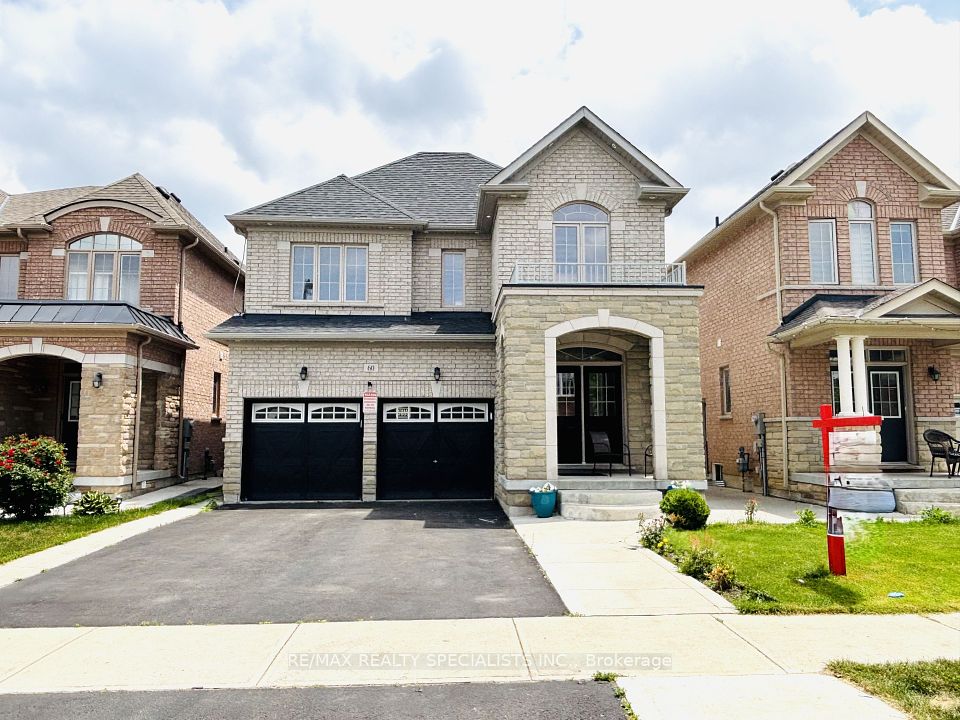
$1,199,000
106 Larson Peak Road, Caledon, ON L7C 3P1
Virtual Tours
Price Comparison
Property Description
Property type
Detached
Lot size
N/A
Style
2-Storey
Approx. Area
N/A
Room Information
| Room Type | Dimension (length x width) | Features | Level |
|---|---|---|---|
| Living Room | 4.41 x 5.49 m | Combined w/Dining, Pot Lights, Hardwood Floor | Main |
| Dining Room | 4.41 x 5.49 m | Combined w/Living, Hardwood Floor, Pot Lights | Main |
| Family Room | 4.72 x 3.96 m | Pot Lights, Hardwood Floor, Bay Window | Main |
| Kitchen | 7.01 x 3.02 m | Breakfast Area, Stainless Steel Appl, W/O To Yard | Main |
About 106 Larson Peak Road
Immaculate and complete pride of ownership is the only way to describe this magnificent and special home with a stunning layout that will keep you captivated past the first impression. This home has 9 foot smooth ceilings with pot lights throughout the main level and a lovely gourmet kitchen with stainless steel Kitchenaid appliances. The 2nd level has 4 bedrooms, the primary and 2nd bedroom both have private ensuites, while the 3rd and 4th bedrooms have a semi ensuite. A special 5th bedroom with a studio/living area is in the upper level loft area, a unique space that will cater to your imagination. The professionally finished basement has a spacious recreation room and 2 bedrooms that can also be used as an office or den.
Home Overview
Last updated
Jun 1
Virtual tour
None
Basement information
Finished
Building size
--
Status
In-Active
Property sub type
Detached
Maintenance fee
$N/A
Year built
--
Additional Details
MORTGAGE INFO
ESTIMATED PAYMENT
Location
Some information about this property - Larson Peak Road

Book a Showing
Find your dream home ✨
I agree to receive marketing and customer service calls and text messages from homepapa. Consent is not a condition of purchase. Msg/data rates may apply. Msg frequency varies. Reply STOP to unsubscribe. Privacy Policy & Terms of Service.












