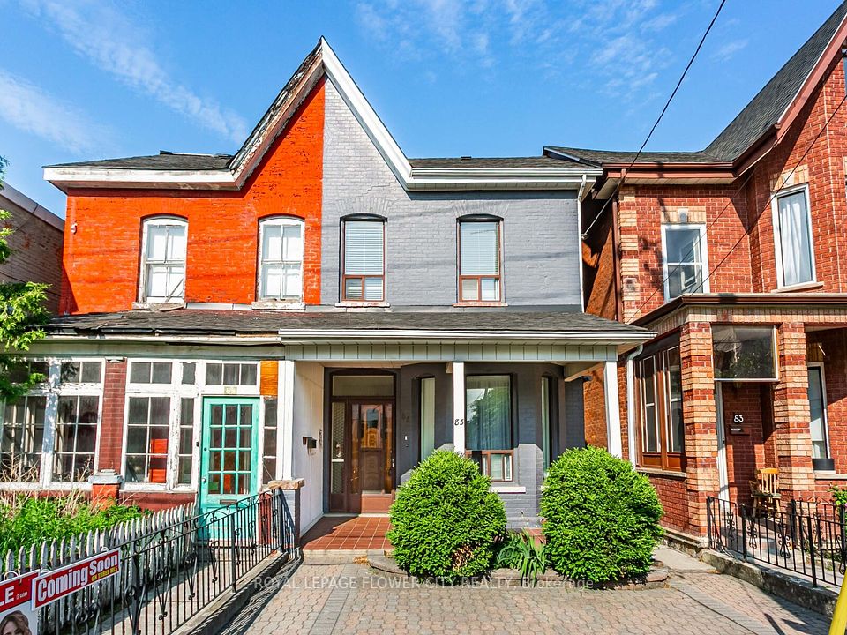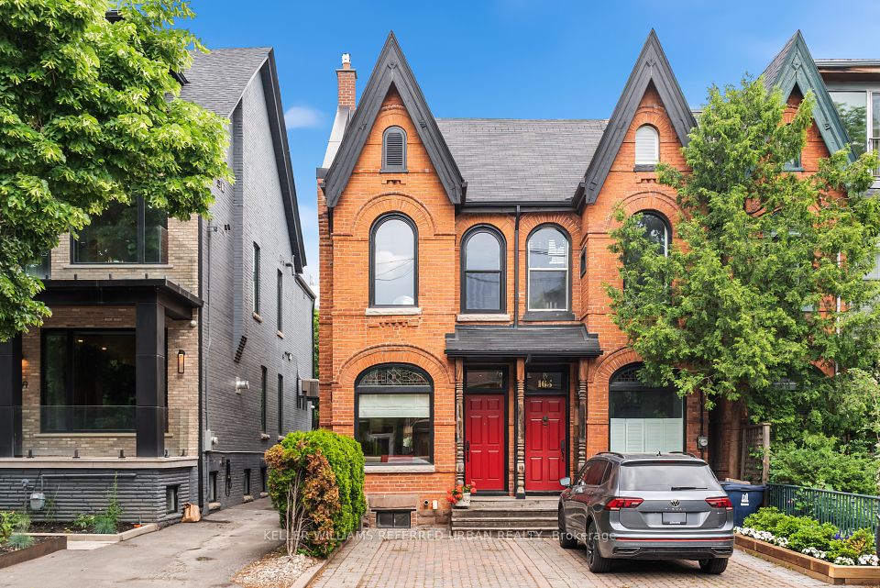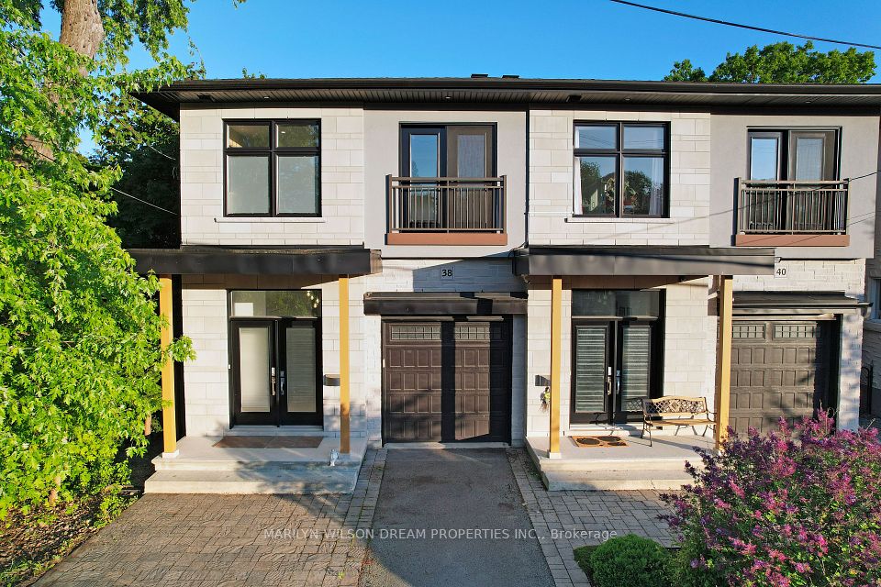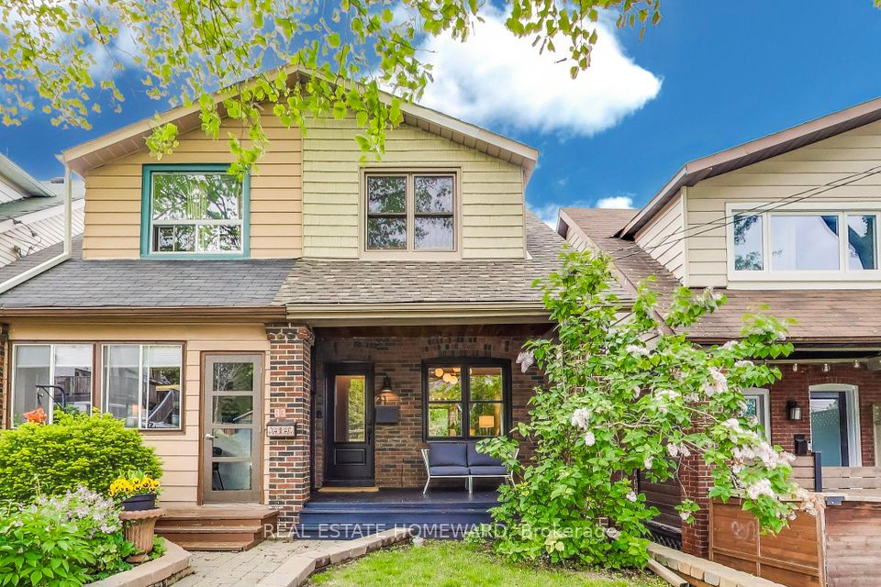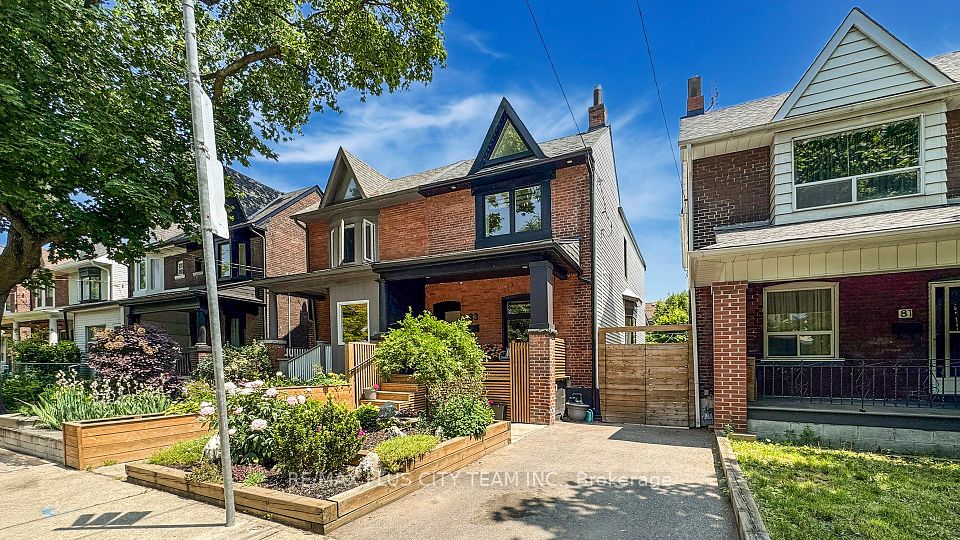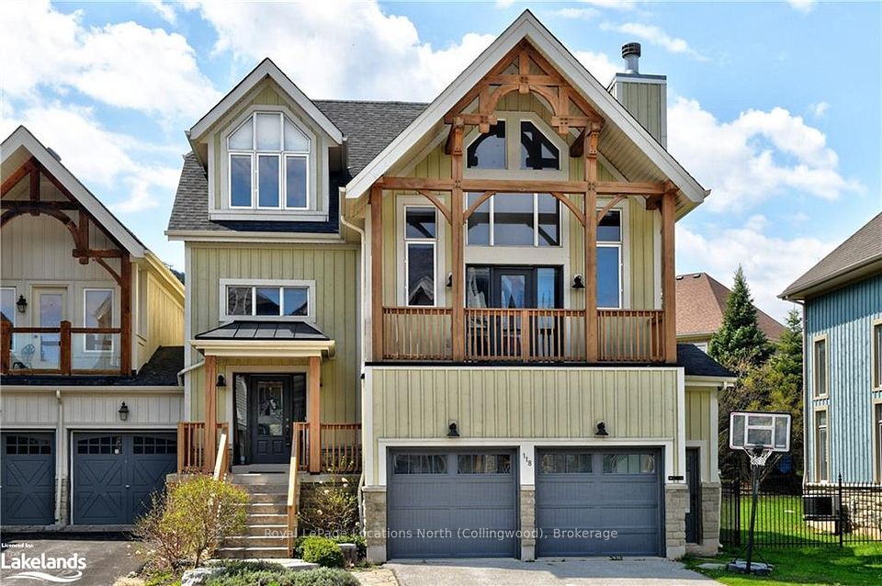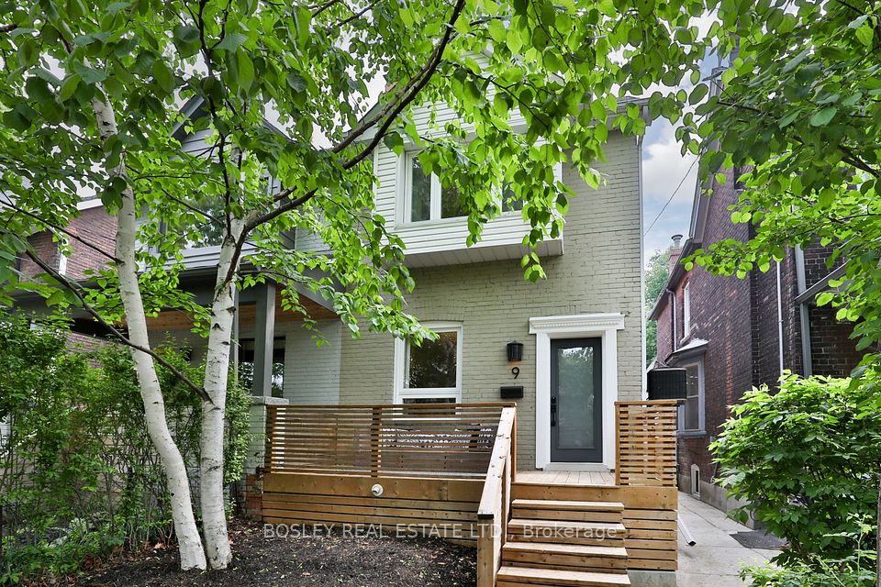
$1,875,000
1067 Shaw Drive, Mississauga, ON L5G 3Z3
Virtual Tours
Price Comparison
Property Description
Property type
Semi-Detached
Lot size
< .50 acres
Style
3-Storey
Approx. Area
N/A
Room Information
| Room Type | Dimension (length x width) | Features | Level |
|---|---|---|---|
| Kitchen | 5.96 x 4.61 m | Stainless Steel Appl, Stone Counters, Centre Island | Upper |
| Dining Room | 2.81 x 4.22 m | Pot Lights, Overlooks Living, W/O To Deck | Upper |
| Living Room | 3.14 x 4.22 m | Electric Fireplace, Overlooks Dining, Hardwood Floor | Upper |
| Office | 3.41 x 4.24 m | California Shutters, Walk-Thru, Hardwood Floor | Upper |
About 1067 Shaw Drive
Welcome to 1067 Shaw Drive, a beautiful appointed family home nestled in Mississaugas sought-after Lakeview community. This spacious, light-filled semi-detached home offers between over 2500 square feet of thoughtfully designed living space, featuring 3 generous bedrooms, and 4 bathrooms. Step inside and immediately feel at home in the open-concept main floor, where soaring 9-foot ceilings and expansive windows create an airy, welcoming atmosphere. The heart of the home is a chef's kitchen equipped with premium appliances, stone countertops, and ample cabinetry. The living and dining areas flow effortlessly, ideal for entertaining or simply relaxing with family. Ascend to the upper level where the primary suite is a private retreat with a walk-in closet and spa-like ensuite, and walks to a private balcony. The additional bedrooms are spacious and versatile, each with access to their own well-sized closets and bathrooms. The ground floor is finished with a walk-out and offers even more flexibility with a Murphy bed, and a 3 piece bath. Whether you need a home office, media room, or a private guest suite, this floor adds ample versatility. Enjoy the outdoors, perfect for summer barbecues, peaceful mornings with coffee, or unwinding at the end of the day. And the location? Unbeatable. You're just minutes from the lakefront trails of RK McMillan Park, Rattray Marsh Conservation Area and Adamson Estate, the vibrant shops and restaurants of Clarkson and Port Credit, golf courses, top-rated schools, and easy access to GO Stations and major highways for a quick commute into Toronto.
Home Overview
Last updated
Jun 3
Virtual tour
None
Basement information
Finished with Walk-Out
Building size
--
Status
In-Active
Property sub type
Semi-Detached
Maintenance fee
$N/A
Year built
--
Additional Details
MORTGAGE INFO
ESTIMATED PAYMENT
Location
Some information about this property - Shaw Drive

Book a Showing
Find your dream home ✨
I agree to receive marketing and customer service calls and text messages from homepapa. Consent is not a condition of purchase. Msg/data rates may apply. Msg frequency varies. Reply STOP to unsubscribe. Privacy Policy & Terms of Service.






