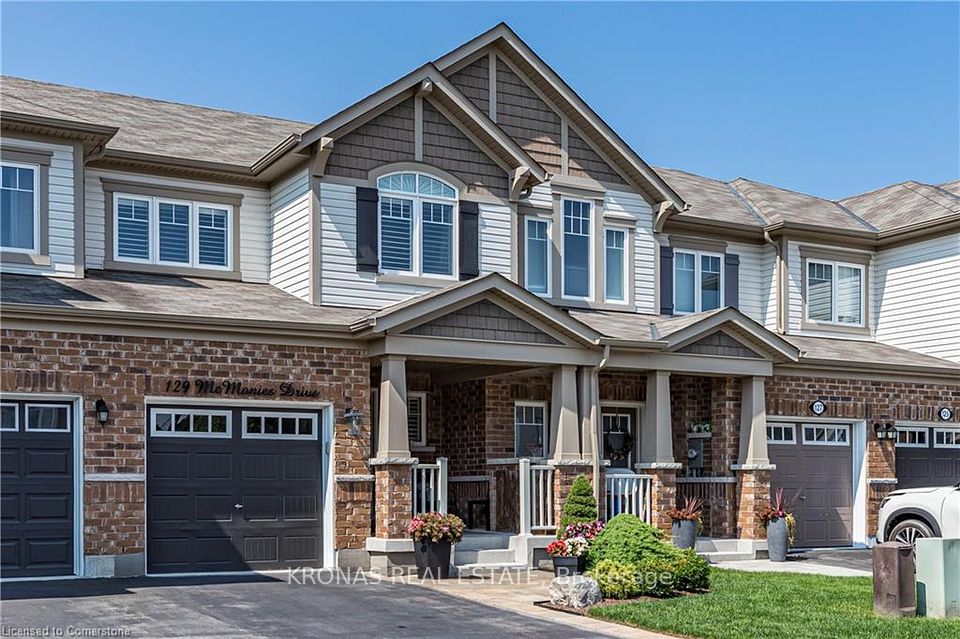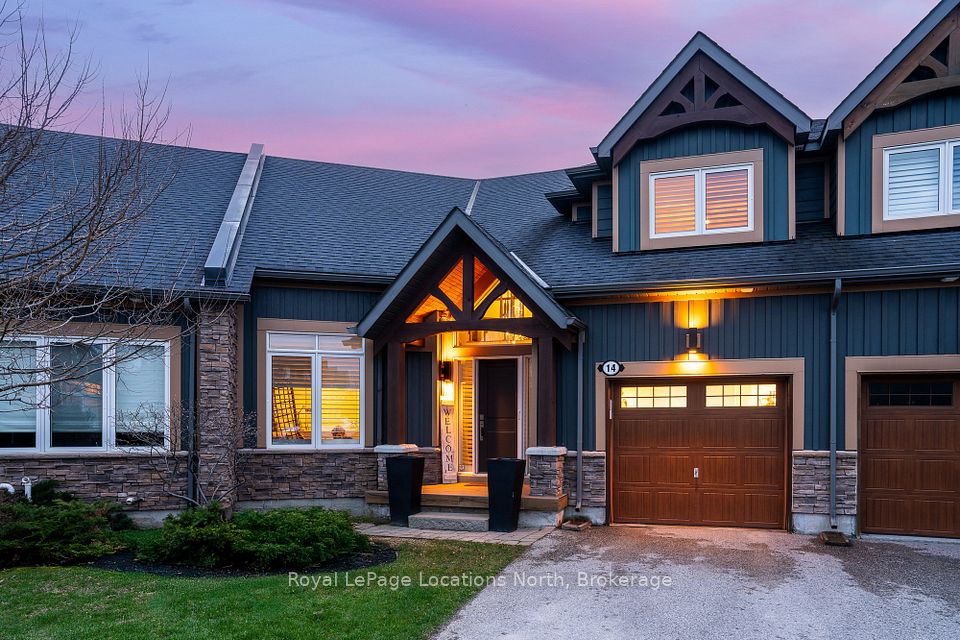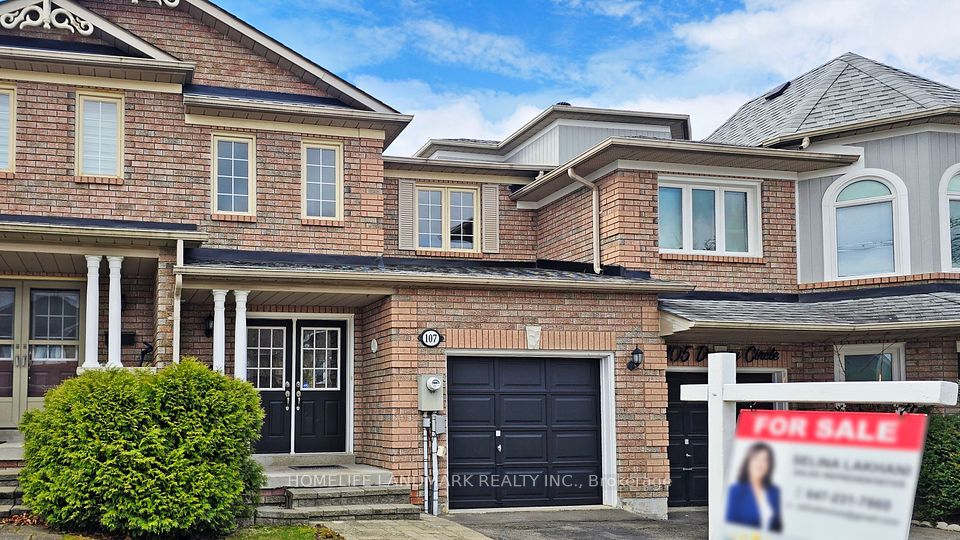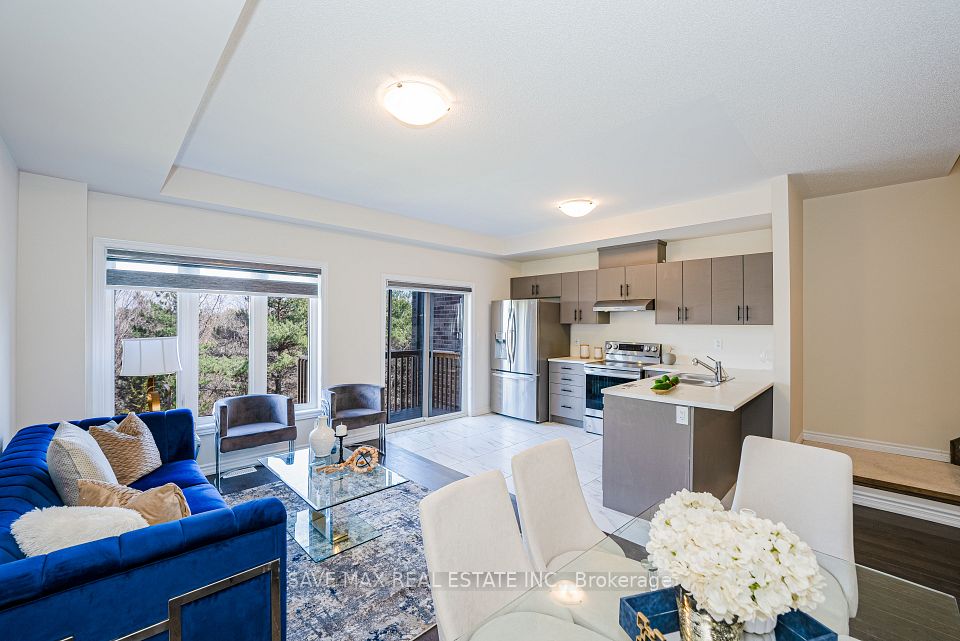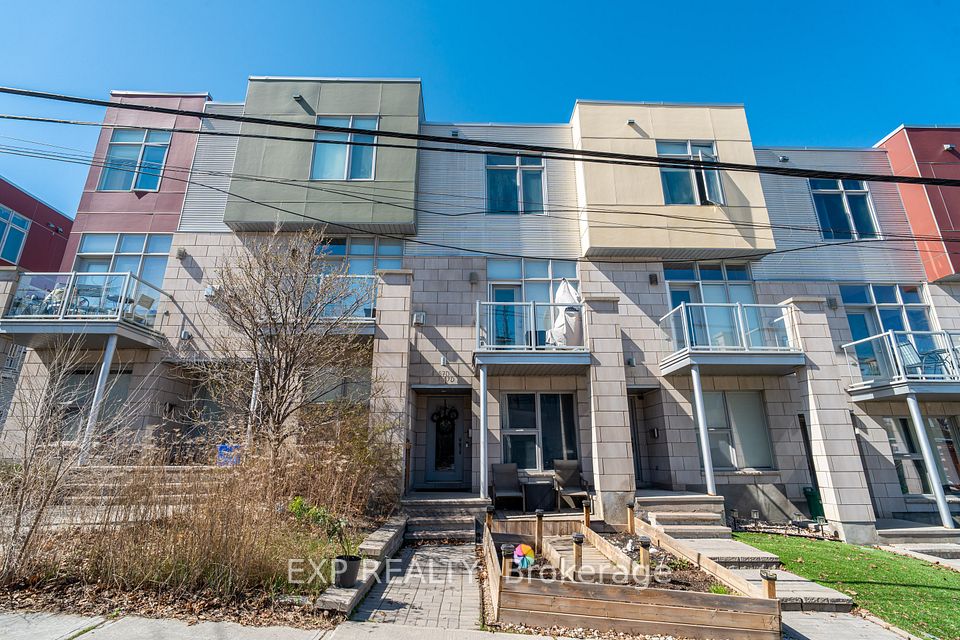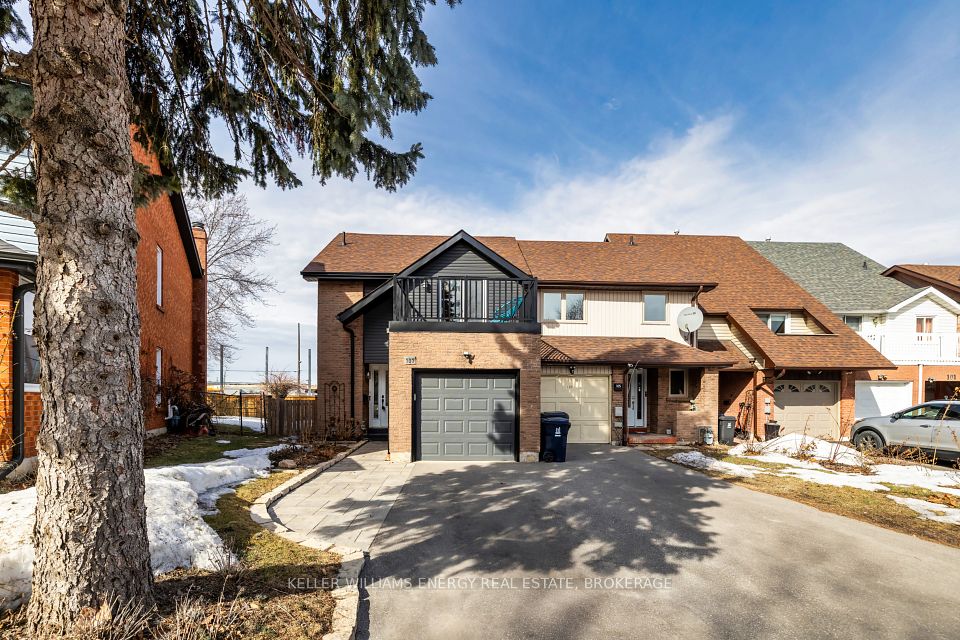$969,000
107 Knott End Crescent, Newmarket, ON L3Y 0E4
Virtual Tours
Price Comparison
Property Description
Property type
Att/Row/Townhouse
Lot size
N/A
Style
2-Storey
Approx. Area
N/A
Room Information
| Room Type | Dimension (length x width) | Features | Level |
|---|---|---|---|
| Living Room | 3.04 x 5.45 m | Open Concept, Large Window | Ground |
| Breakfast | 2.39 x 2.45 m | Ceramic Floor, W/O To Patio, Open Concept | Ground |
| Kitchen | 2.39 x 2.9 m | Ceramic Floor, Stainless Steel Appl, Granite Counters | Ground |
| Primary Bedroom | 3.63 x 6.31 m | Vaulted Ceiling(s), 4 Pc Ensuite, Walk-In Closet(s) | Second |
About 107 Knott End Crescent
Welcome to 107 Knott End Crescent, a beautifully maintained freehold townhome in the heart of Newmarket's sought-after Glenway Estates. Built by Andrin Homes in 2019, this 3-bedroom, 3-bathroom home features a bright open-concept main floor with 9-foot ceilings, a modern kitchen with stainless steel appliances and granite countertops, and an elegant oak staircase with iron pickets. Enjoy direct garage access, a private driveway and all the conveniences of urban living just a stone's throw from Upper Canada Mall, transit, parks, schools, and highways 400 and 404. Property is tenanted with the same excellent tenant since new - tenant is willing to stay or vacate with proper notice. POTL Fee monthly: $147.11
Home Overview
Last updated
4 days ago
Virtual tour
None
Basement information
Unfinished
Building size
--
Status
In-Active
Property sub type
Att/Row/Townhouse
Maintenance fee
$N/A
Year built
2024
Additional Details
MORTGAGE INFO
ESTIMATED PAYMENT
Location
Some information about this property - Knott End Crescent

Book a Showing
Find your dream home ✨
I agree to receive marketing and customer service calls and text messages from homepapa. Consent is not a condition of purchase. Msg/data rates may apply. Msg frequency varies. Reply STOP to unsubscribe. Privacy Policy & Terms of Service.








