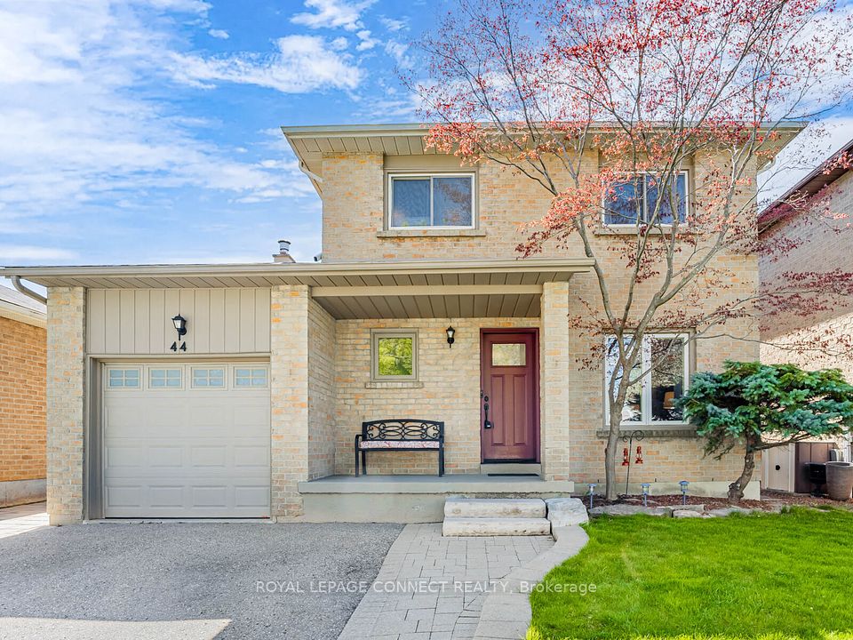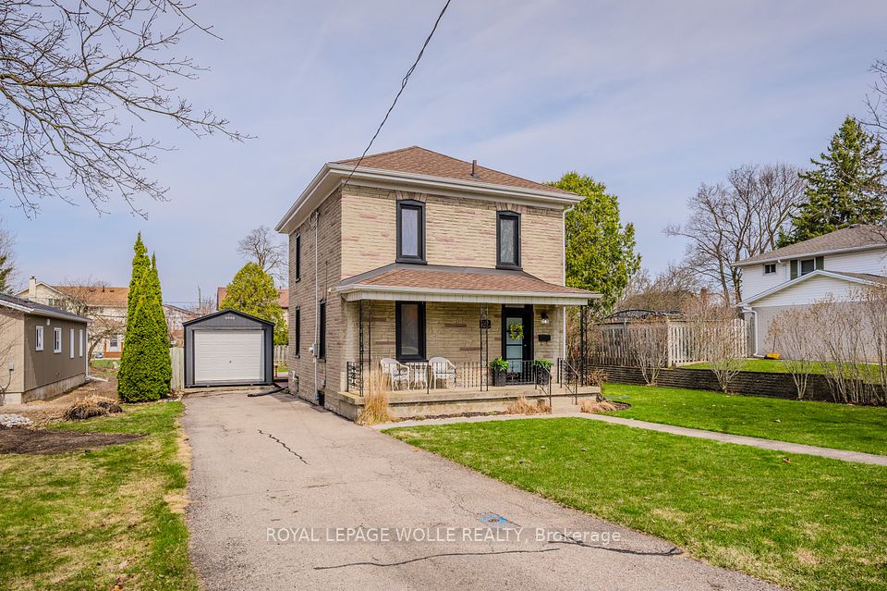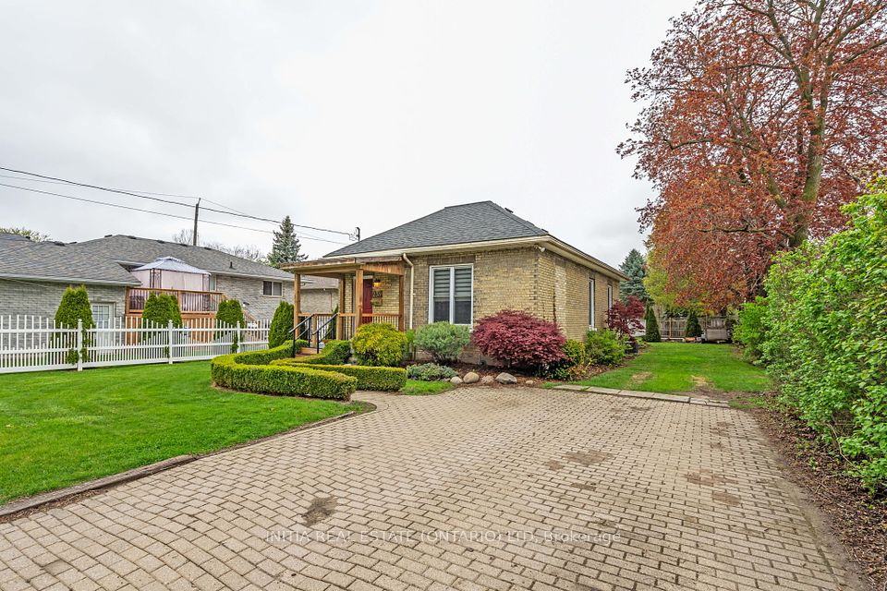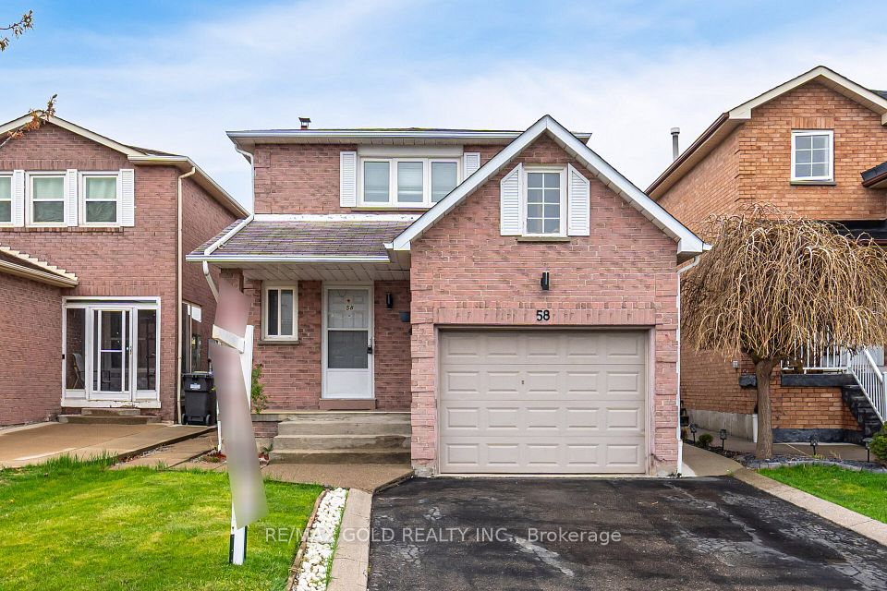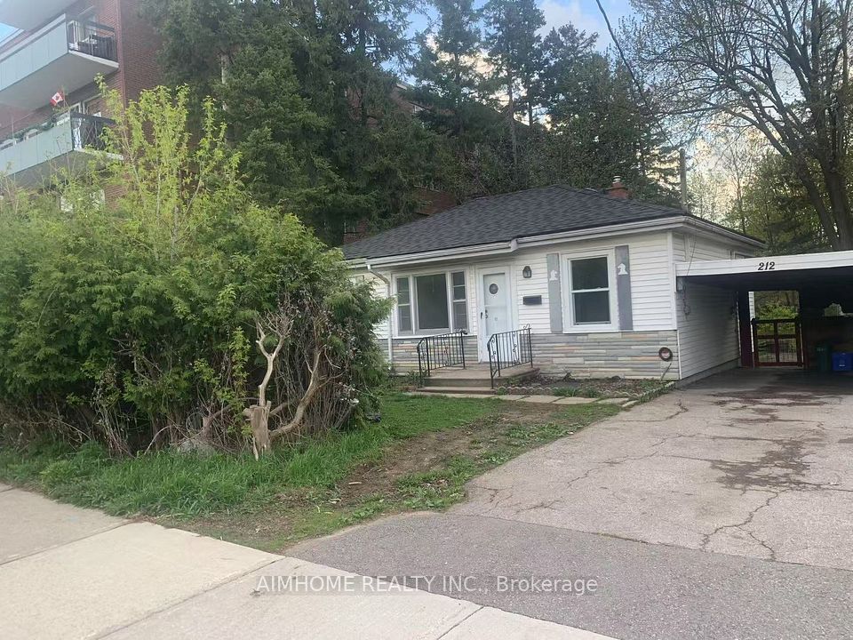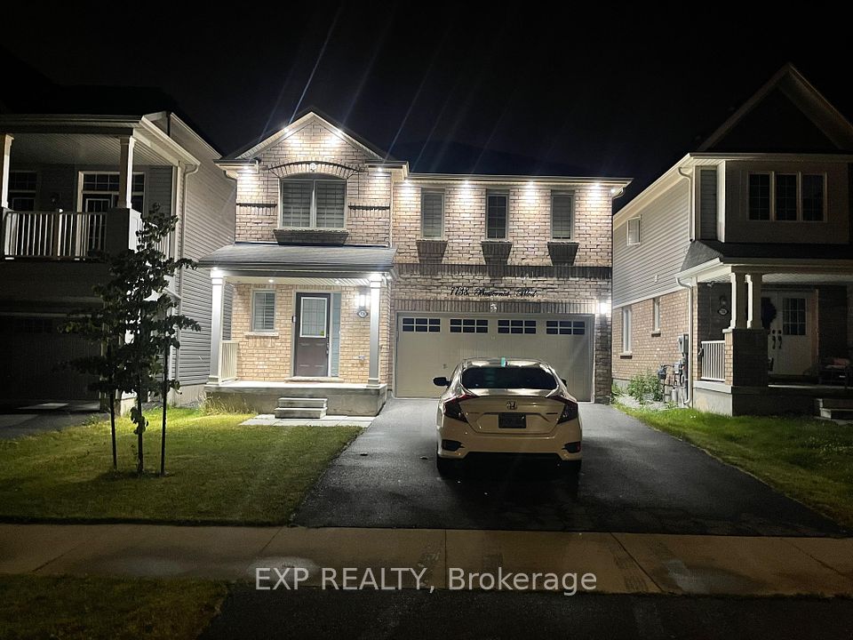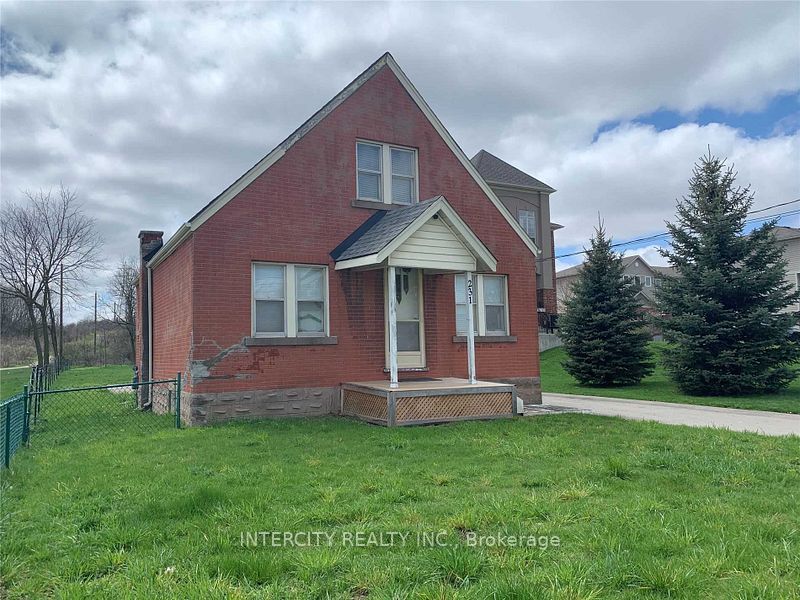$569,900
Last price change Apr 15
107 Mckellar Street, Southwest Middlesex, ON N0L 1M0
Price Comparison
Property Description
Property type
Detached
Lot size
N/A
Style
Bungalow-Raised
Approx. Area
N/A
Room Information
| Room Type | Dimension (length x width) | Features | Level |
|---|---|---|---|
| Bedroom | 3.47 x 3.1 m | N/A | Main |
| Dining Room | 3.15 x 3.39 m | N/A | Main |
| Foyer | 4.96 x 2.84 m | N/A | Main |
| Kitchen | 3.71 x 3.39 m | N/A | Main |
About 107 Mckellar Street
Welcome to this spacious raised ranch home with a large foyer with front to rear access to the backyard. The private backyard overlooks a treed/wooded area, giving you peacefulness and serenity to enjoy the outdoor patio area and hot tub. Open concept kitchen with a breakfast bar for added seating opens up to the eat-in dining area adjacent to the living room. There are 2 good sized bedrooms on the main floor with lots of closet space. This home offers two full finished bathrooms, one on each level. The lower level is finished with a family room featuring a gas fireplace, an additional bedroom and laundry room. Updates include: roof (2017), windows (2018), AC (2024), gas fireplace (2022), hot tub and gazabo (2020). The concrete double driveway offers lots of parking space with the bonus of an oversized single car garage. Call today for your private viewing.
Home Overview
Last updated
Apr 15
Virtual tour
None
Basement information
Full, Finished
Building size
--
Status
In-Active
Property sub type
Detached
Maintenance fee
$N/A
Year built
--
Additional Details
MORTGAGE INFO
ESTIMATED PAYMENT
Location
Some information about this property - Mckellar Street

Book a Showing
Find your dream home ✨
I agree to receive marketing and customer service calls and text messages from homepapa. Consent is not a condition of purchase. Msg/data rates may apply. Msg frequency varies. Reply STOP to unsubscribe. Privacy Policy & Terms of Service.







