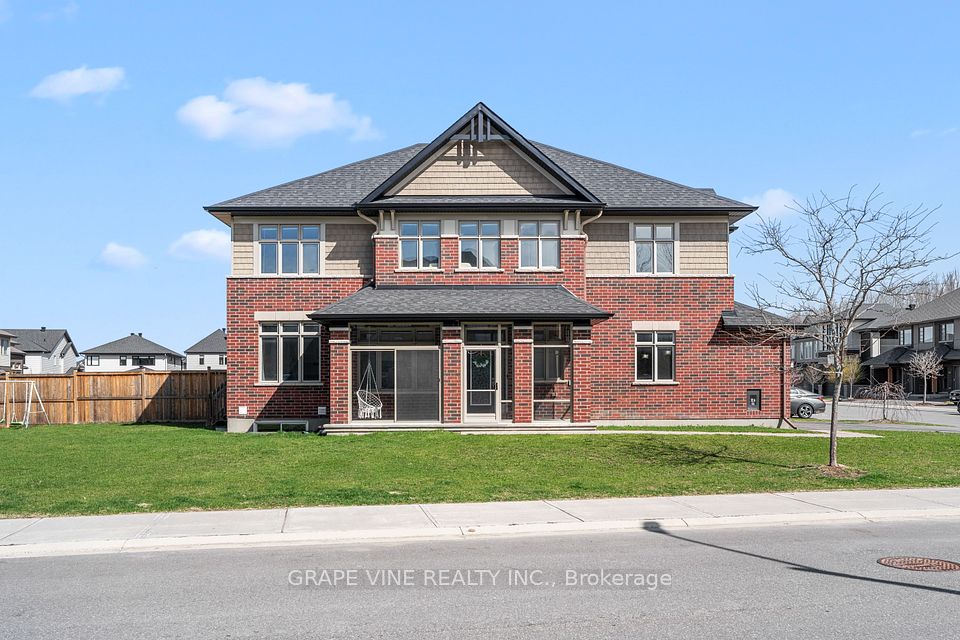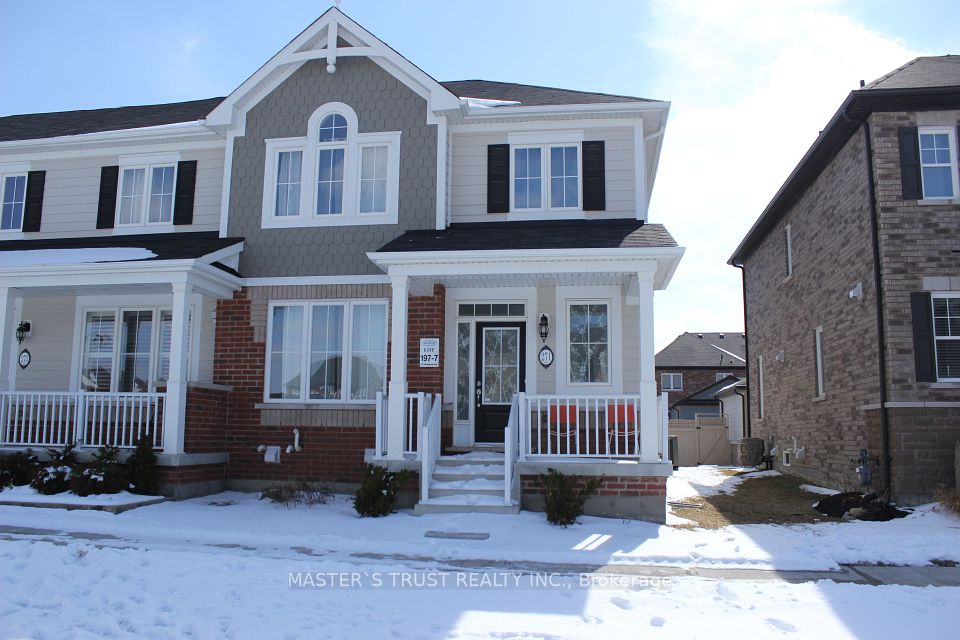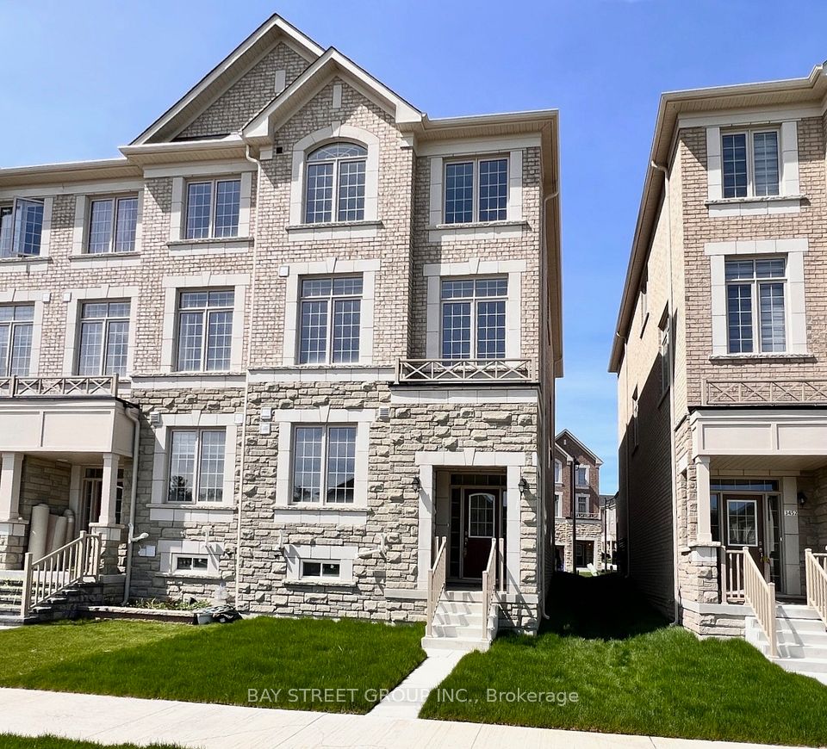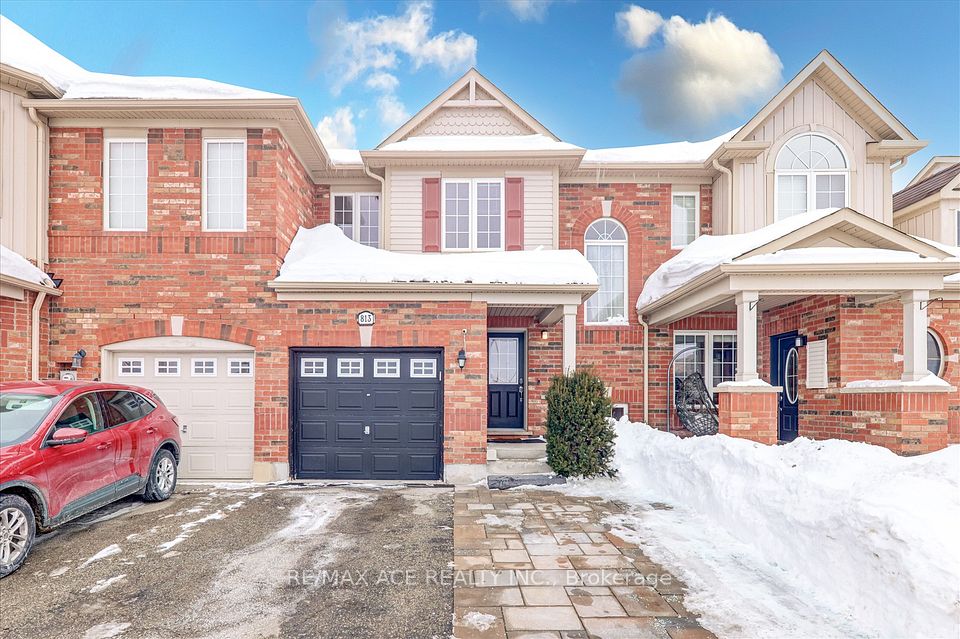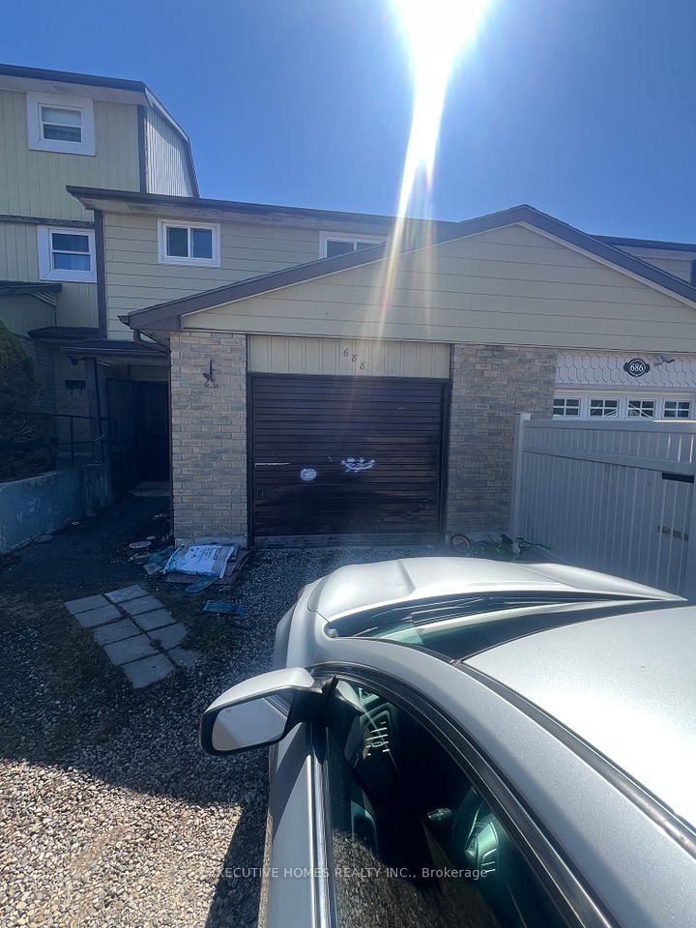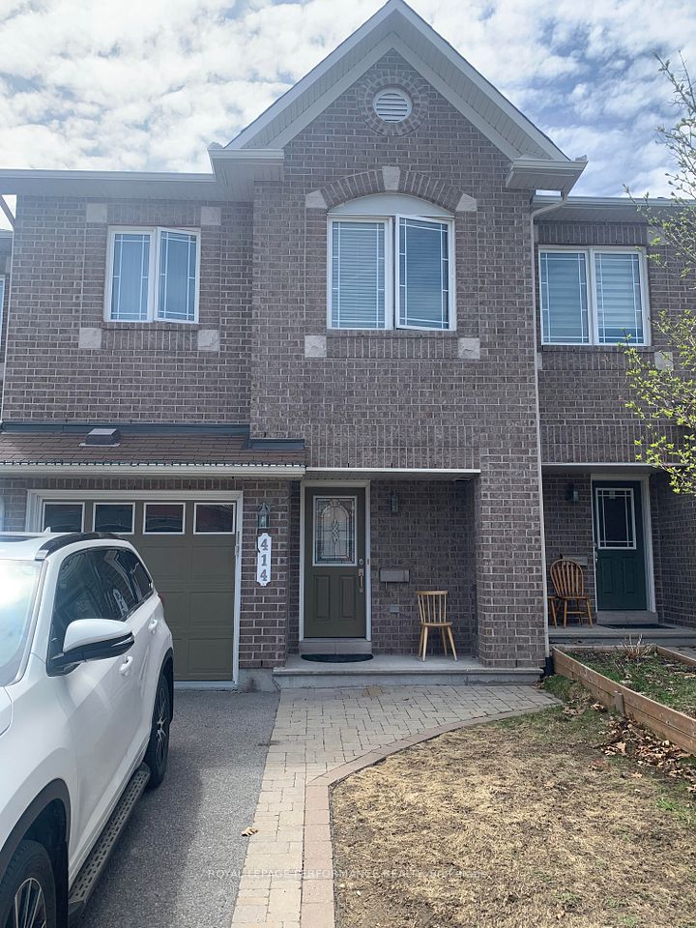$729,900
107 Rideau Street, Kingston, ON K7K 7B2
Virtual Tours
Price Comparison
Property Description
Property type
Att/Row/Townhouse
Lot size
< .50 acres
Style
3-Storey
Approx. Area
N/A
Room Information
| Room Type | Dimension (length x width) | Features | Level |
|---|---|---|---|
| Kitchen | 4.32 x 3.56 m | Combined w/Sitting, B/I Ctr-Top Stove, B/I Oven | Main |
| Living Room | 5.87 x 3.13 m | W/O To Terrace, Hardwood Floor, Overlooks Backyard | Main |
| Primary Bedroom | 5.89 x 2.96 m | N/A | Second |
| Family Room | 3.15 x 4 m | N/A | Second |
About 107 Rideau Street
Experience the charm and convenience of downtown living in this impeccably maintained red brick townhouse. Designed for easy care and modern comfort, this home features an open-concept kitchen and living area, perfect for casual entertaining. The spacious kitchen offers a large island with seating, updated appliances, and a cozy sitting area with patio doors leading to a private, fenced, and landscaped rear terrace. A stylish two-piece powder room completes the main floor. Upstairs, you'll find a generous primary bedroom, a beautifully renovated five-piece bathroom, and a versatile second bedroom currently used as a family room with views of the street. The third floor offers a stunning, oversized bedroom with a newly designed and installed four-piece ensuite, creating a luxurious retreat. Throughout the home, the owner has added thoughtful, high-quality updates (please refer to the update list). Additional features include gleaming hardwood floors, a newer shingled roof (2021), and a new furnace and air conditioner. If you're looking for a downtown home with minimal upkeep, both inside and out, this is an exceptional choice.
Home Overview
Last updated
12 hours ago
Virtual tour
None
Basement information
Crawl Space
Building size
--
Status
In-Active
Property sub type
Att/Row/Townhouse
Maintenance fee
$N/A
Year built
2024
Additional Details
MORTGAGE INFO
ESTIMATED PAYMENT
Location
Some information about this property - Rideau Street

Book a Showing
Find your dream home ✨
I agree to receive marketing and customer service calls and text messages from homepapa. Consent is not a condition of purchase. Msg/data rates may apply. Msg frequency varies. Reply STOP to unsubscribe. Privacy Policy & Terms of Service.







