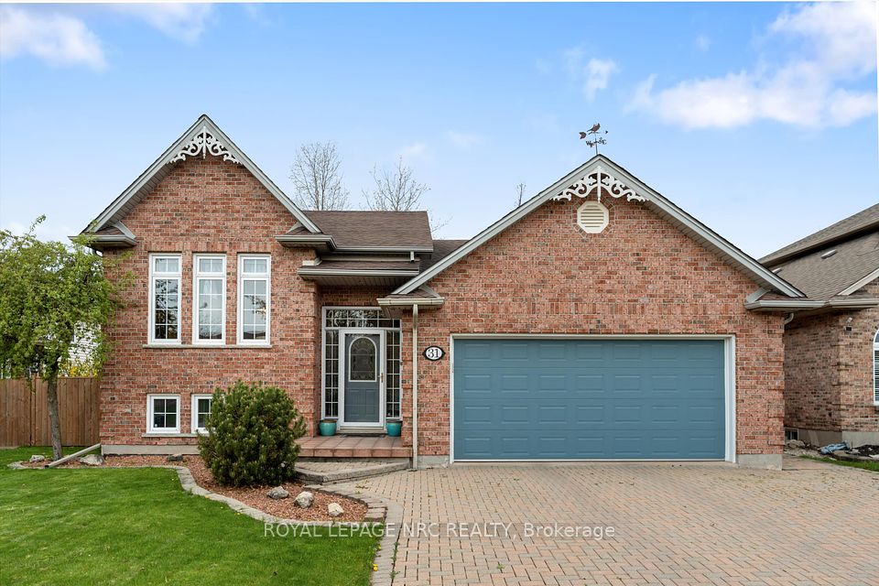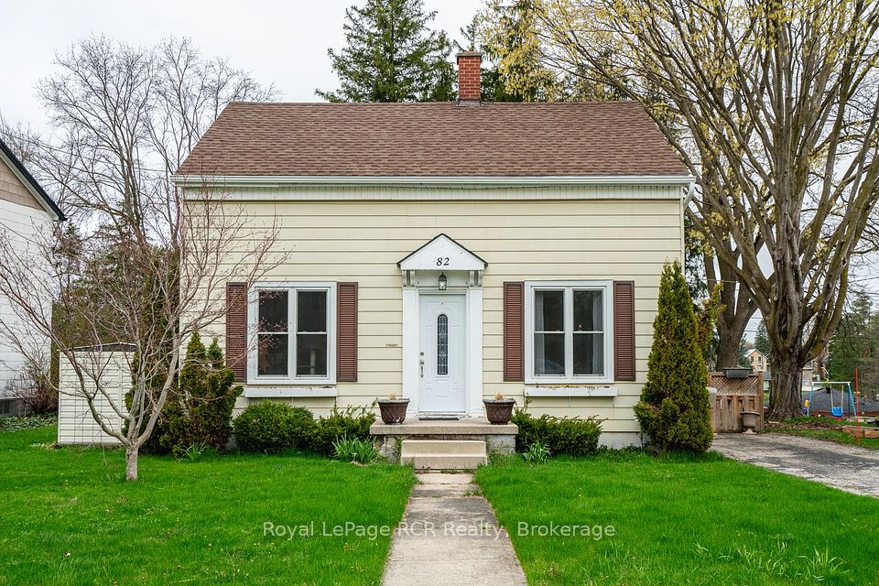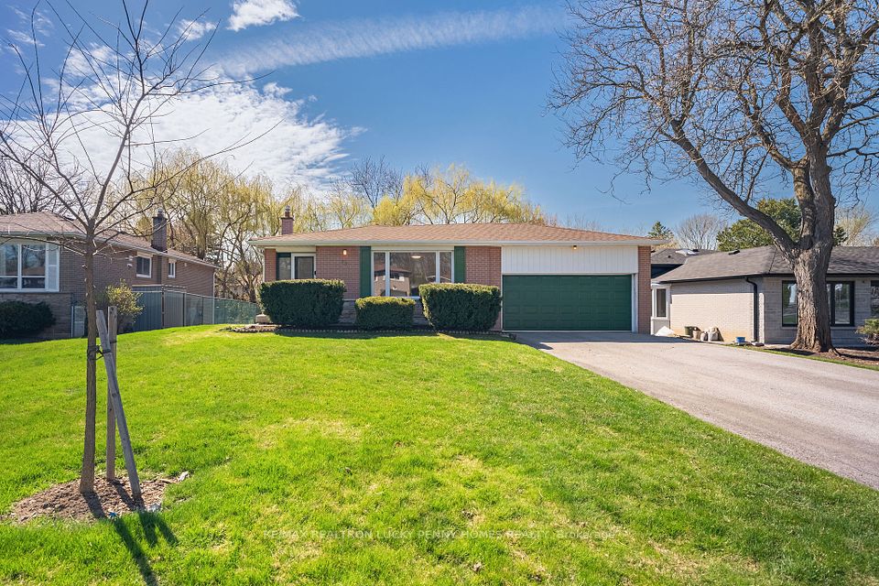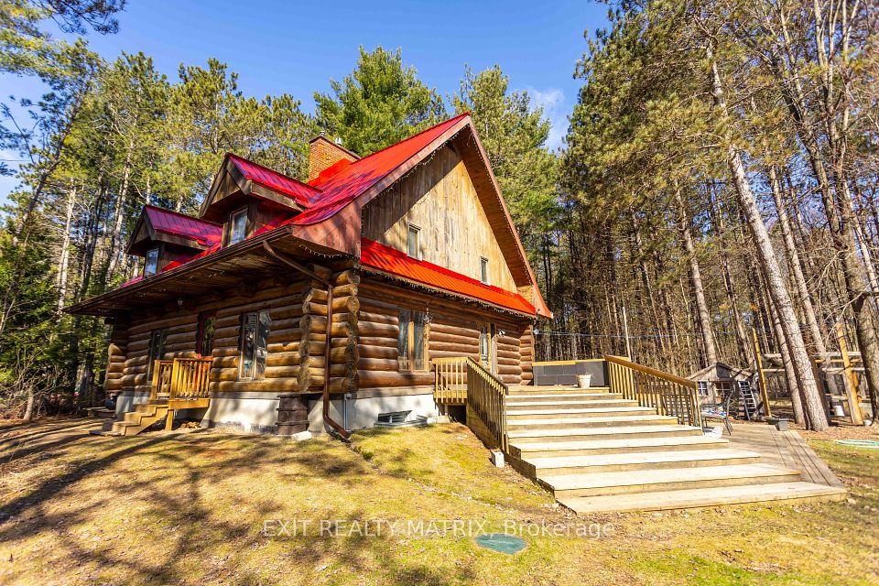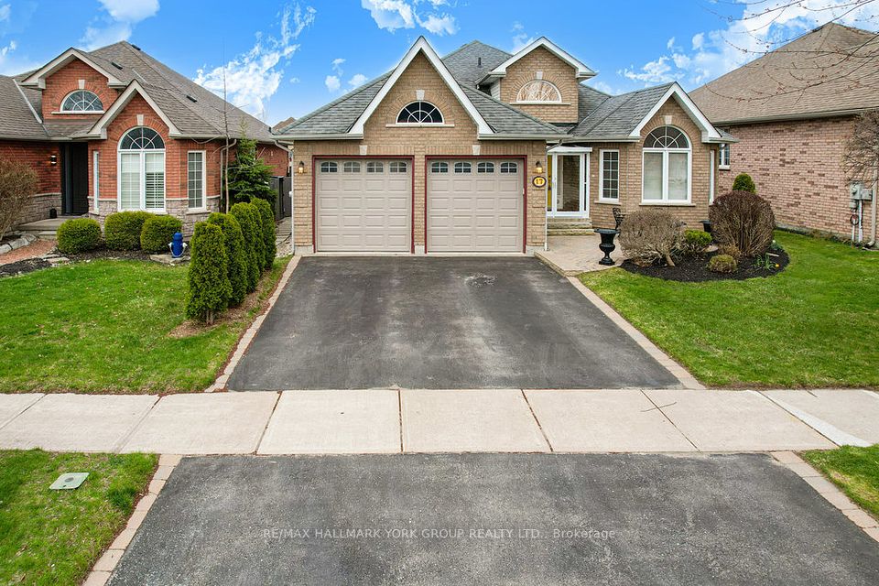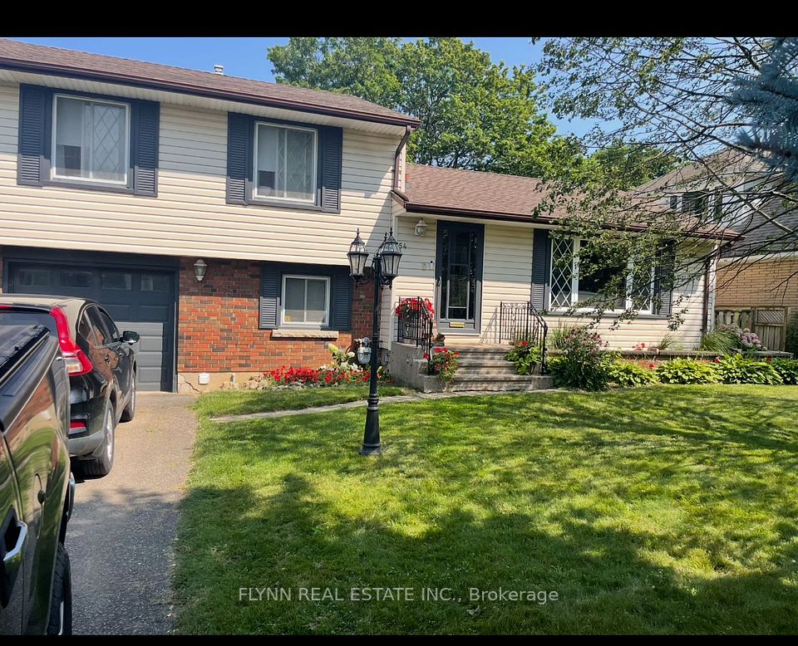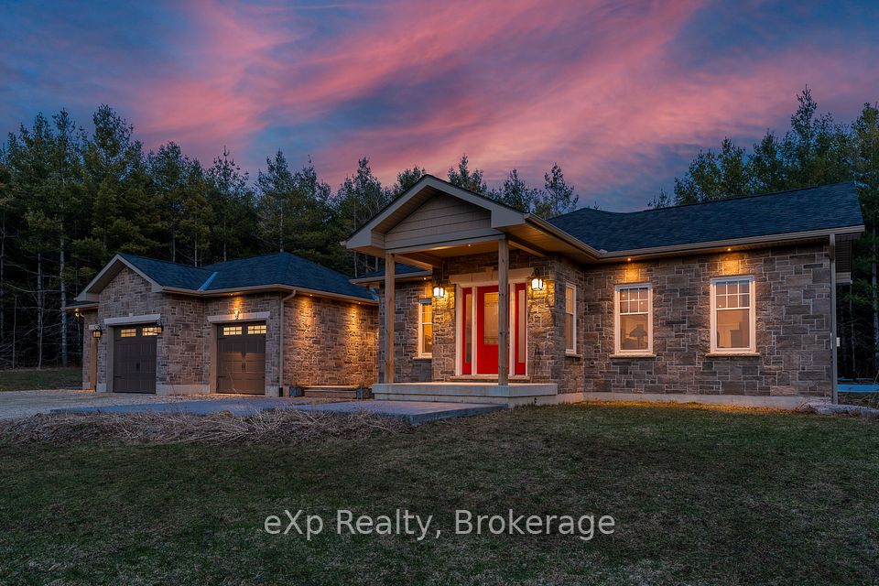$694,900
107 Sydenham Street, Essa, ON L0M 1B0
Price Comparison
Property Description
Property type
Detached
Lot size
< .50 acres
Style
Bungalow
Approx. Area
N/A
Room Information
| Room Type | Dimension (length x width) | Features | Level |
|---|---|---|---|
| Kitchen | 3.4 x 2.9 m | Eat-in Kitchen | Main |
| Living Room | 4.95 x 5.21 m | N/A | Main |
| Primary Bedroom | 3.33 x 3.89 m | N/A | Main |
| Bedroom | 3.33 x 2.72 m | N/A | Main |
About 107 Sydenham Street
Welcome to 107 Sydenham, an extraordinary family home situated on an extra-deep lot, directly across from the towns public school. This charming residence offers a spacious entryway leading into a bright eat-in kitchen and a warm, inviting living room with a cozy gas fireplace. The home features three generously sized bedrooms, including a primary suite with its own gas fireplace. One bedroom is currently utilized as a home business space with a convenient walkout to the backyard. Additional highlights include main floor laundry and a versatile bonus room, perfect for a home office or extra storage. The family room boasts large windows, filling the space with natural light. A full bathroom, a newer roof, and a recently updated furnace (only a year old) add to the homes appeal. Outdoor living is a dream with a covered composite front porch, a covered back deck complete with a gas hookup for a BBQ, and a fully fenced yard. The large detached heated garage, equipped with 100-amp service, provides ample workspace and storage. Dont miss this fantastic opportunity to own a beautiful, well-maintained home in the heart of Angus!
Home Overview
Last updated
Mar 5
Virtual tour
None
Basement information
Crawl Space
Building size
--
Status
In-Active
Property sub type
Detached
Maintenance fee
$N/A
Year built
2025
Additional Details
MORTGAGE INFO
ESTIMATED PAYMENT
Location
Some information about this property - Sydenham Street

Book a Showing
Find your dream home ✨
I agree to receive marketing and customer service calls and text messages from homepapa. Consent is not a condition of purchase. Msg/data rates may apply. Msg frequency varies. Reply STOP to unsubscribe. Privacy Policy & Terms of Service.







