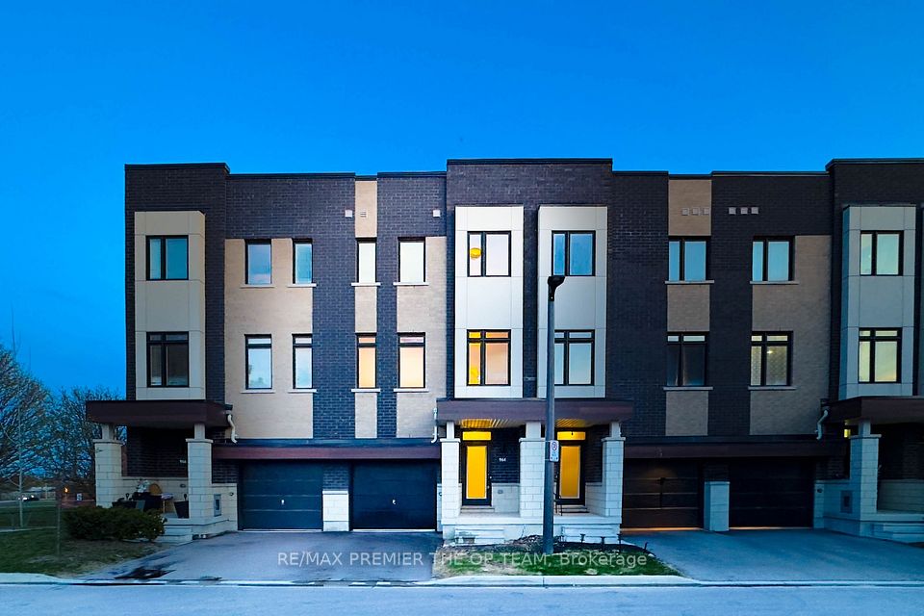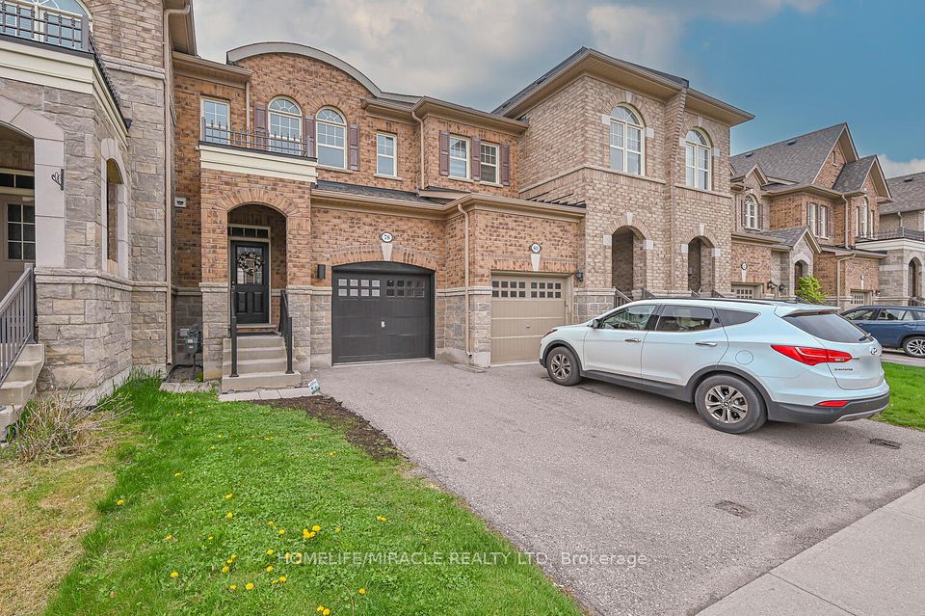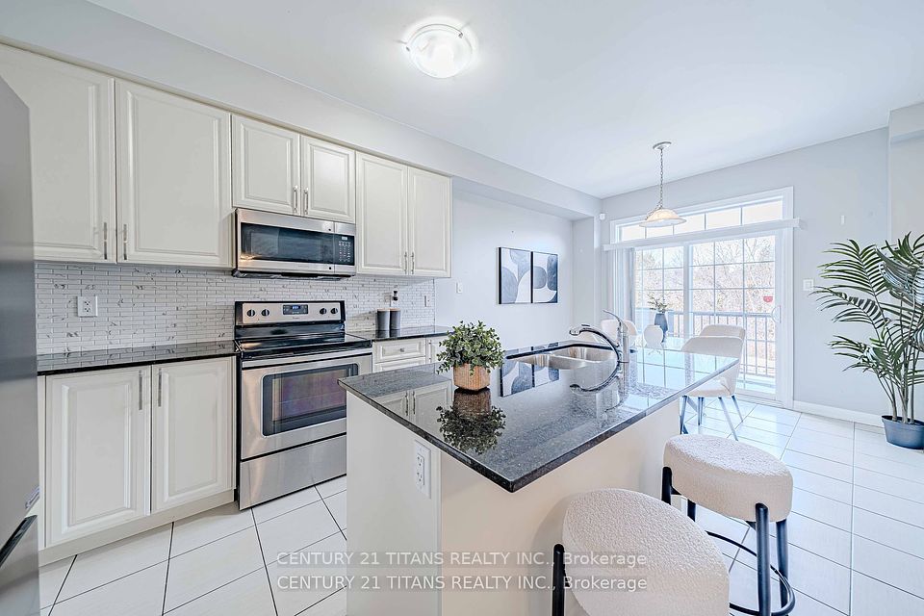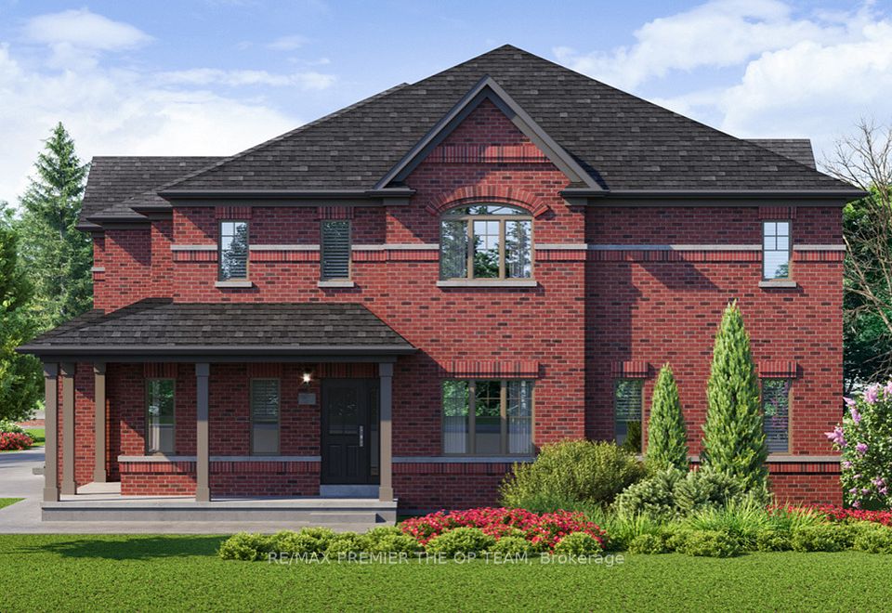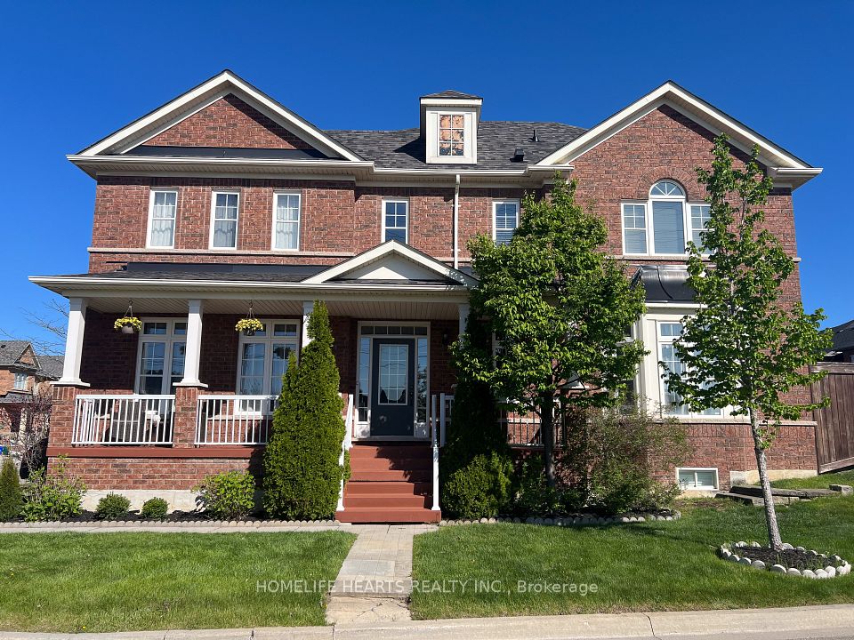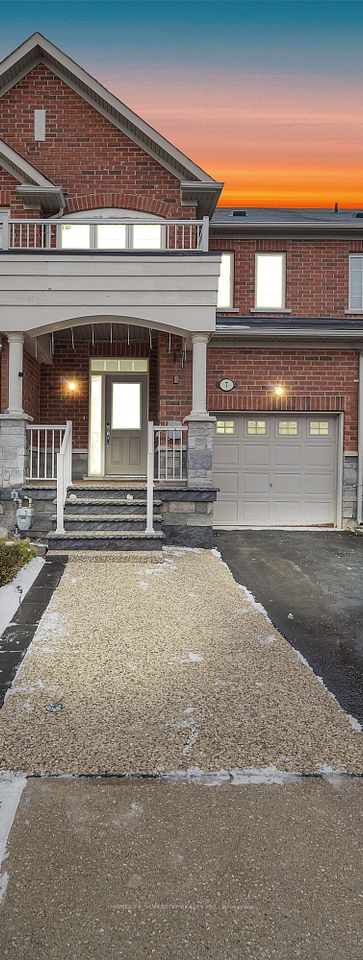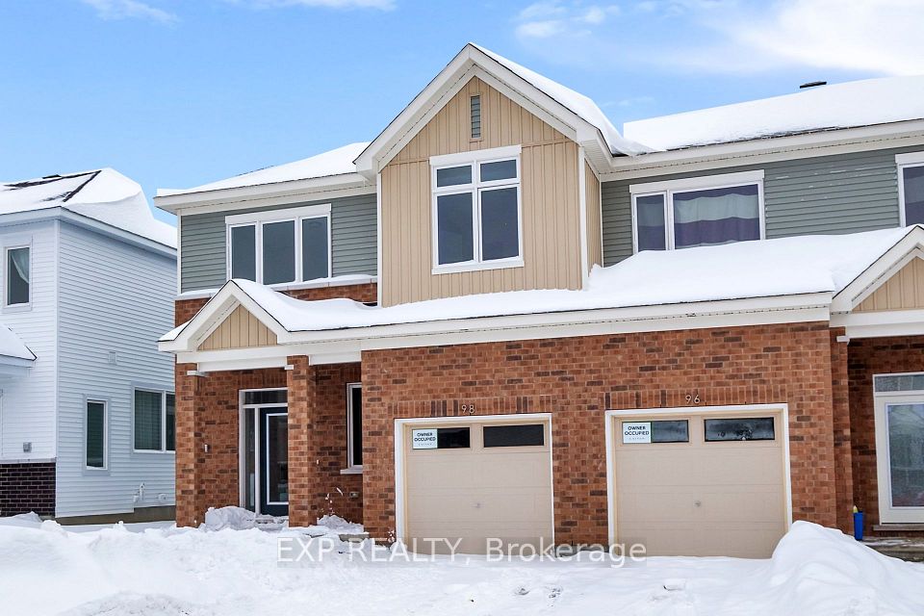$948,888
1078 Felicity Crescent, Mississauga, ON L5M 0K8
Virtual Tours
Price Comparison
Property Description
Property type
Att/Row/Townhouse
Lot size
N/A
Style
3-Storey
Approx. Area
N/A
Room Information
| Room Type | Dimension (length x width) | Features | Level |
|---|---|---|---|
| Bedroom | 3.87 x 2.75 m | Laminate, W/O To Yard | Main |
| Living Room | 5.38 x 3.45 m | Hardwood Floor, Combined w/Dining | Second |
| Dining Room | 3.13 x 1.94 m | Hardwood Floor, Combined w/Living | Second |
| Kitchen | 3.32 x 3.03 m | Ceramic Floor, Granite Counters | Second |
About 1078 Felicity Crescent
This stunning freehold townhome offers a modern design and exceptional features. The gourmet kitchen boasts granite countertops, a breakfast bar, and a stylish backsplash. Enjoy the spacious open-concept living and dining areas with hardwood flooring and a walk-out to the balcony. The primary bedroom includes a walk-in closet and a luxurious 4-piece ensuite. Located in a highly sought-after neighborhood, this home is within walking distance to top-rated schools and close to major shopping centers, Heartland, GO Transit, and places of worship. Don't miss out on this incredible opportunity!!
Home Overview
Last updated
Apr 10
Virtual tour
None
Basement information
Unfinished
Building size
--
Status
In-Active
Property sub type
Att/Row/Townhouse
Maintenance fee
$N/A
Year built
--
Additional Details
MORTGAGE INFO
ESTIMATED PAYMENT
Location
Some information about this property - Felicity Crescent

Book a Showing
Find your dream home ✨
I agree to receive marketing and customer service calls and text messages from homepapa. Consent is not a condition of purchase. Msg/data rates may apply. Msg frequency varies. Reply STOP to unsubscribe. Privacy Policy & Terms of Service.







