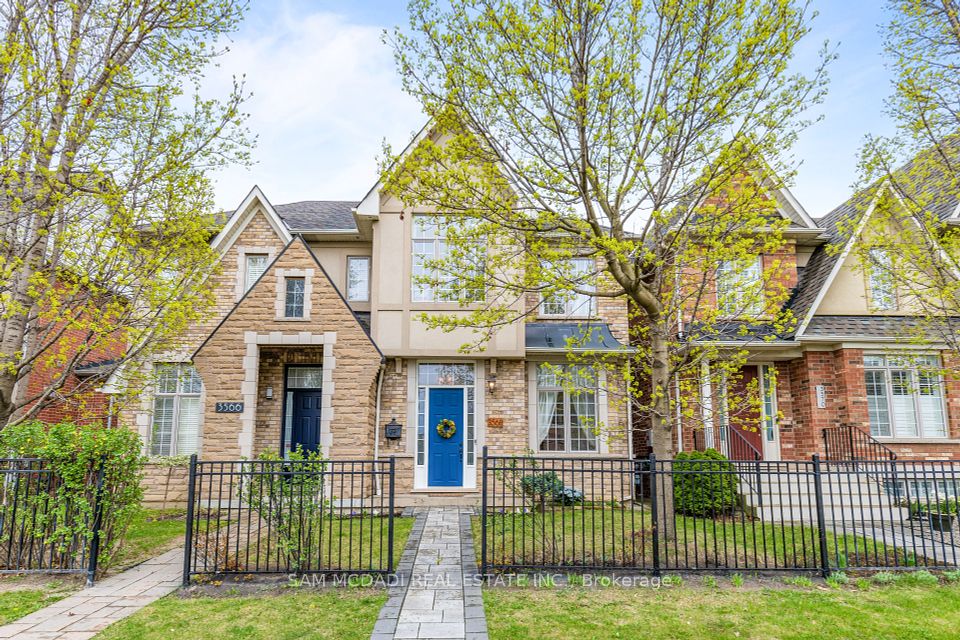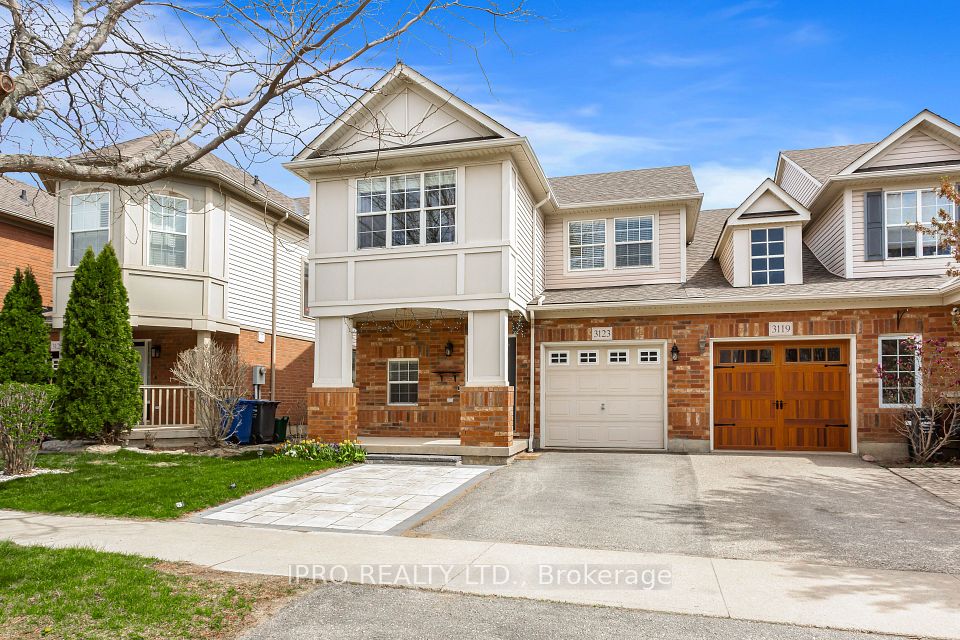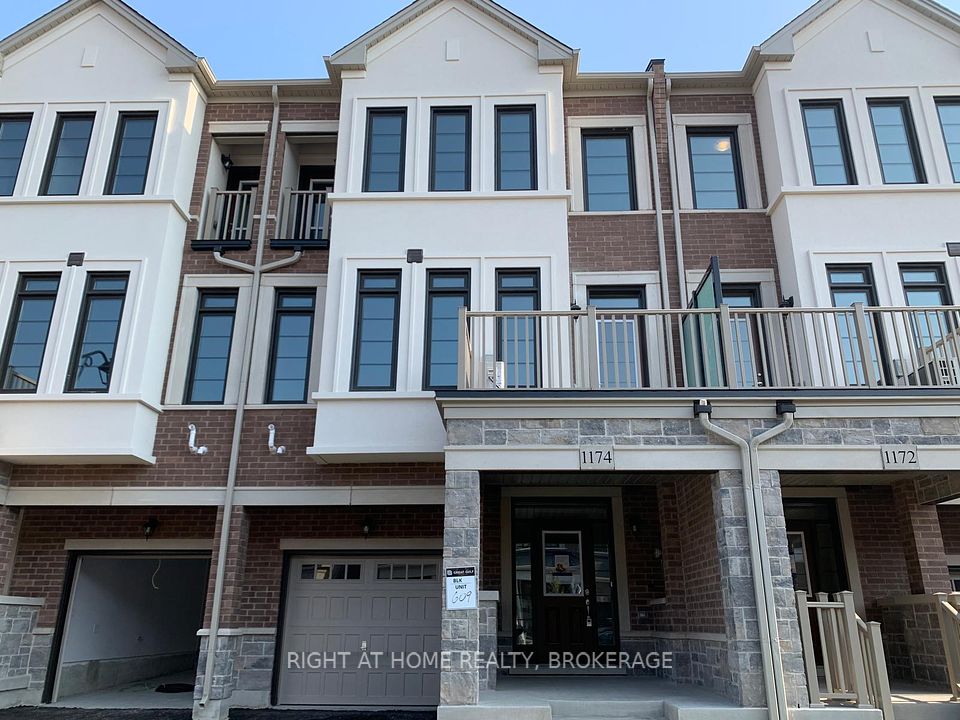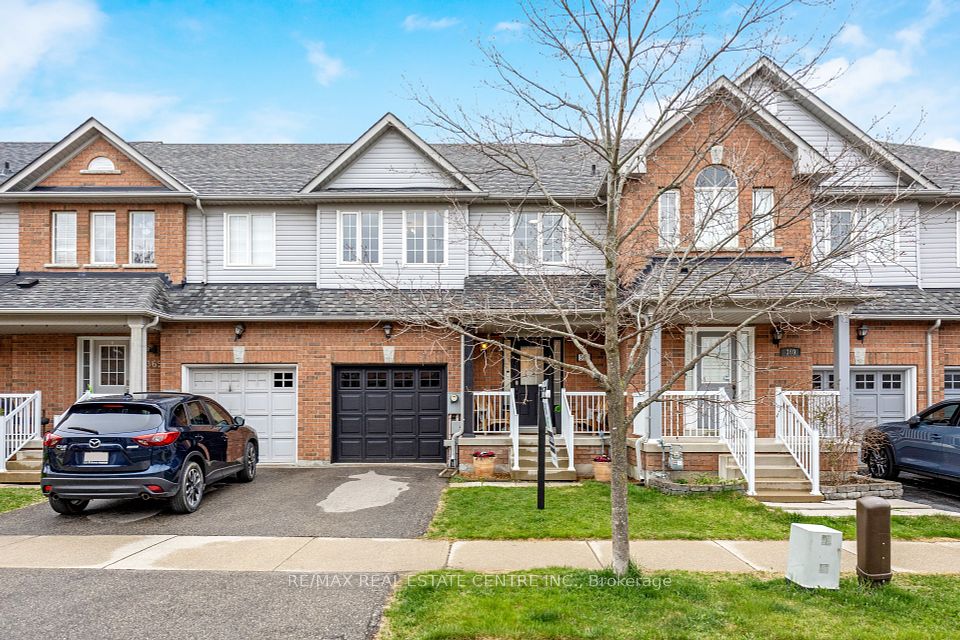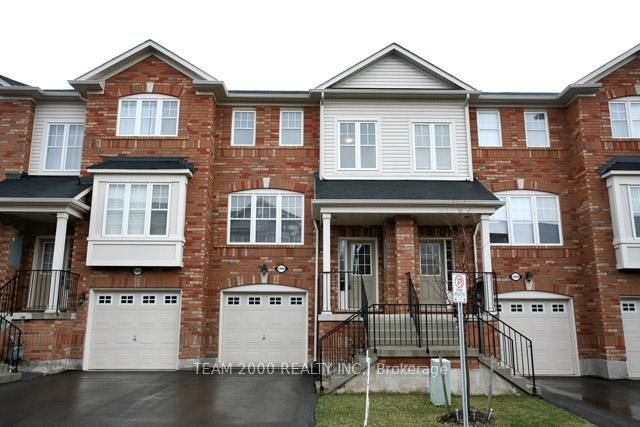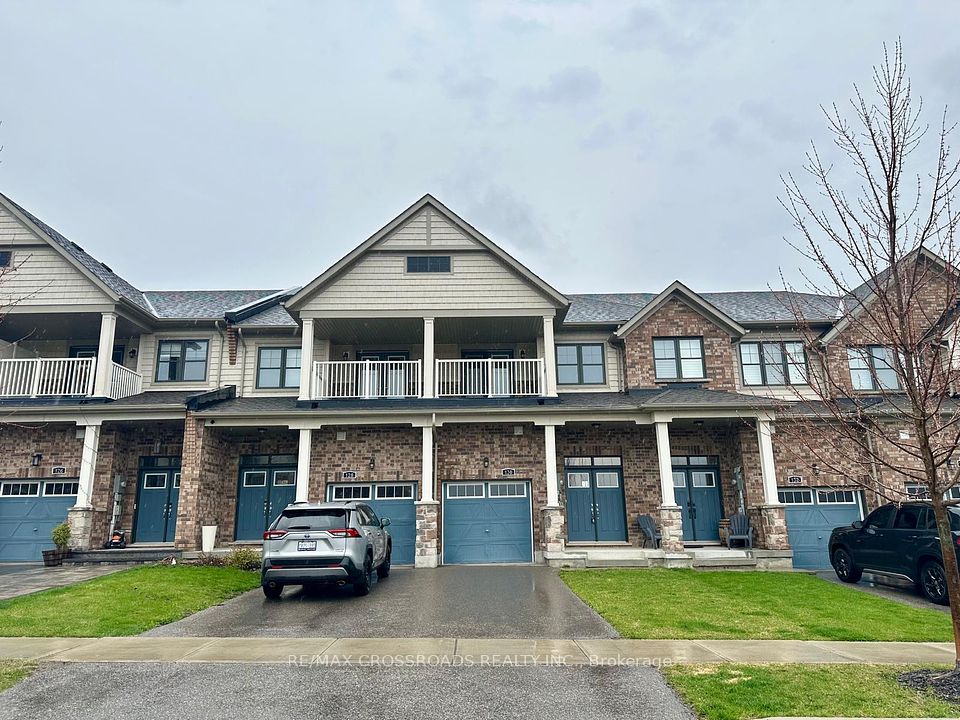$1,338,000
108 Dariole Drive, Richmond Hill, ON L4E 0Y8
Virtual Tours
Price Comparison
Property Description
Property type
Att/Row/Townhouse
Lot size
N/A
Style
2-Storey
Approx. Area
N/A
Room Information
| Room Type | Dimension (length x width) | Features | Level |
|---|---|---|---|
| Great Room | 3.66 x 5.69 m | Hardwood Floor, W/O To Deck, Pot Lights | Main |
| Dining Room | 2.9 x 3.51 m | Hardwood Floor, Open Concept, Pot Lights | Main |
| Kitchen | 2.8 x 3.51 m | Hardwood Floor, Centre Island, Pot Lights | Main |
| Primary Bedroom | 3.56 x 5.18 m | Walk-In Closet(s), 4 Pc Ensuite, Walk-In Closet(s) | Second |
About 108 Dariole Drive
Nestled Between The Picturesque Lake Wilcox And The Breathtaking Lush Greens Of Oakridges Forest Trail Lies This Warm N Cozy Home. Upgrades-Tempered Glass Front Porch, Maple Kitchen Cabinets, Quartz Counters In Kitchen & Bathrooms, Backsplash, Aged Maple Hardwood Floors, Wall Papers, Pot lights Thru Out Main Flr, Designers Light Fixtures In DR, 2/F Laundry Converted To An Ample Size Walk-In Closet,9ft Ceiling On Main. The Two Front Bedrooms. Finished Basement W/ Den & 3Pc. Meticulously Maintained By Original Owner. ** Pls Note That Surveillance Camera Is In Use On Premises ** Please See Virtual Tour Link: https://youtu.be/n6_3T-VNeY4
Home Overview
Last updated
Mar 20
Virtual tour
None
Basement information
Finished
Building size
--
Status
In-Active
Property sub type
Att/Row/Townhouse
Maintenance fee
$N/A
Year built
--
Additional Details
MORTGAGE INFO
ESTIMATED PAYMENT
Location
Some information about this property - Dariole Drive

Book a Showing
Find your dream home ✨
I agree to receive marketing and customer service calls and text messages from homepapa. Consent is not a condition of purchase. Msg/data rates may apply. Msg frequency varies. Reply STOP to unsubscribe. Privacy Policy & Terms of Service.







