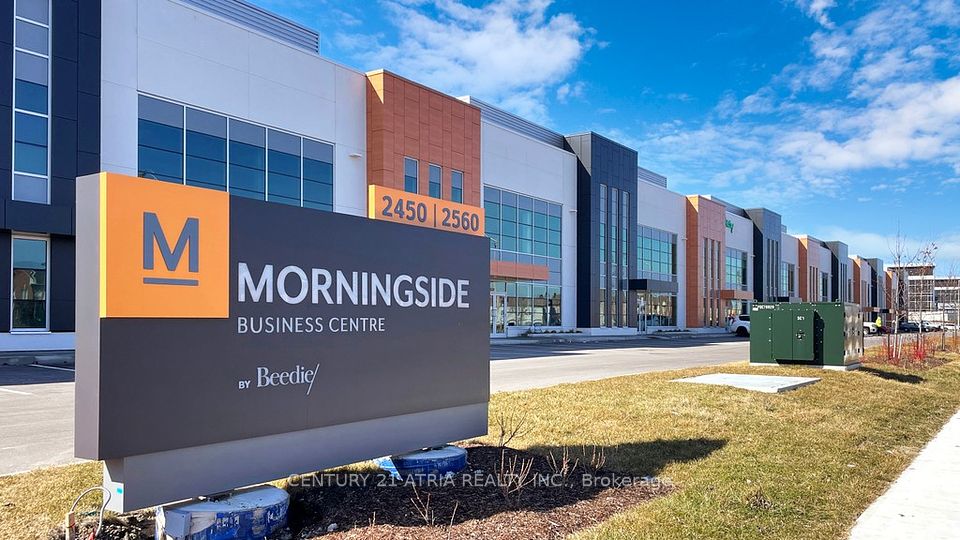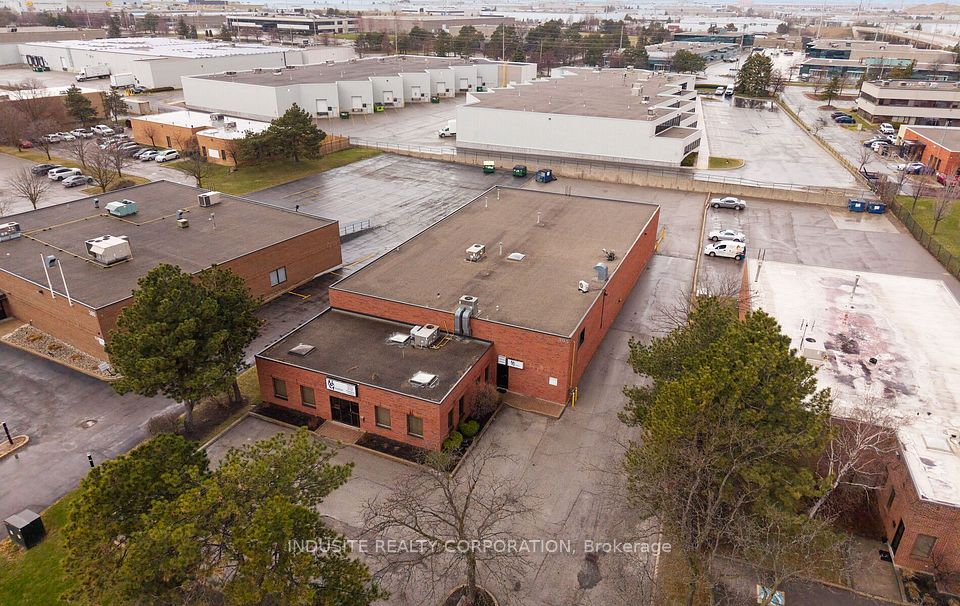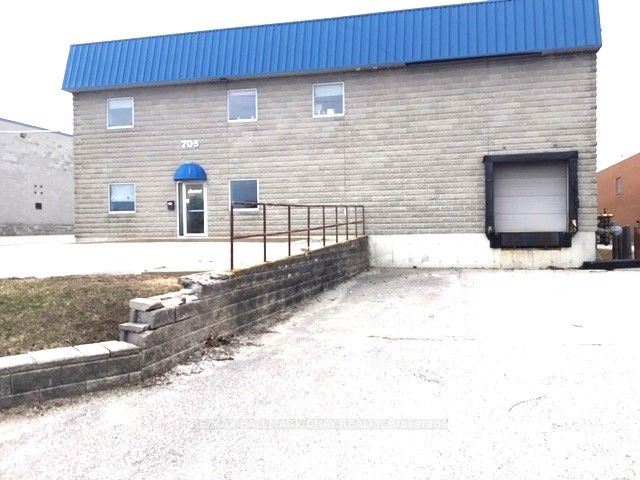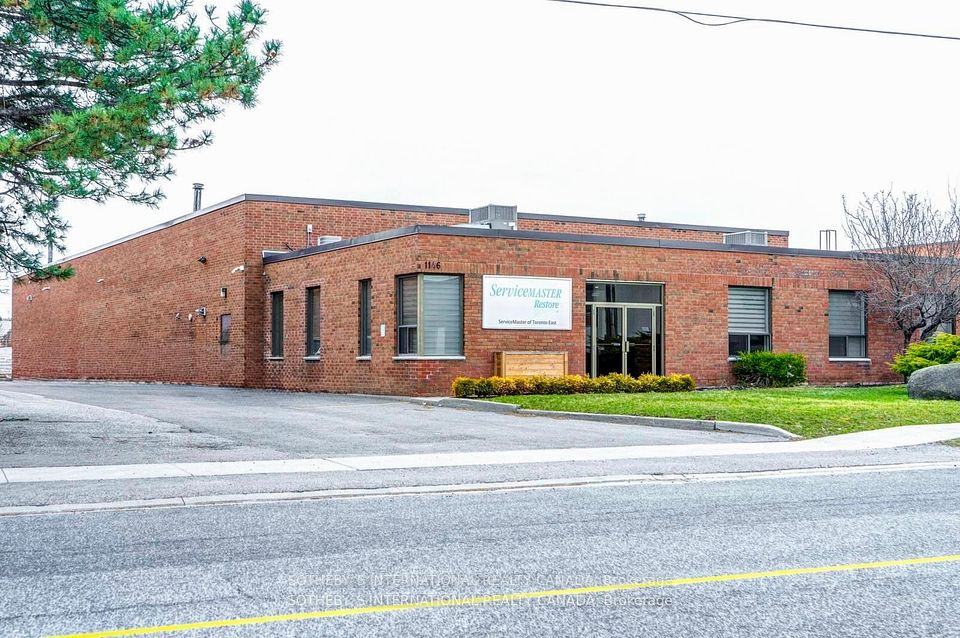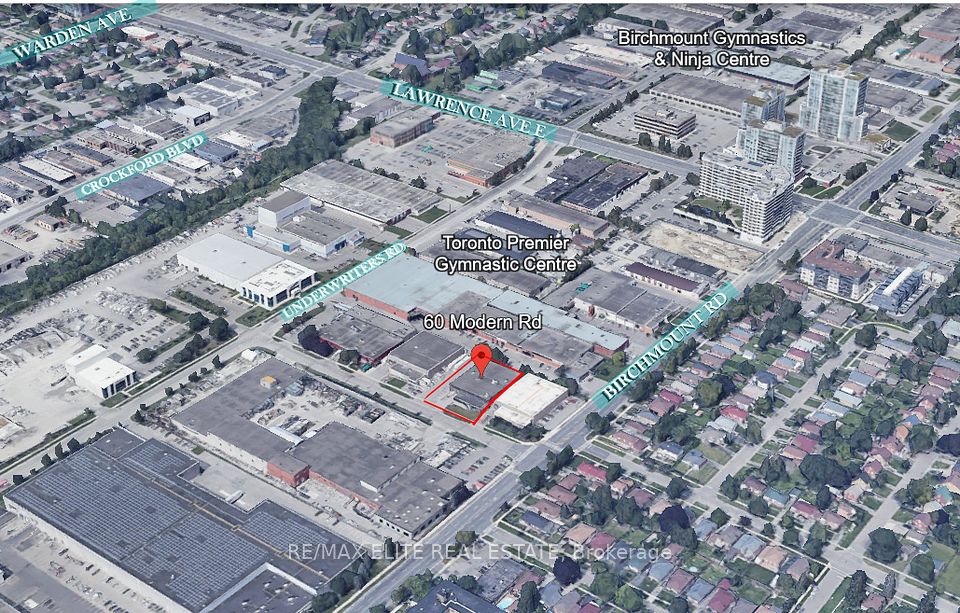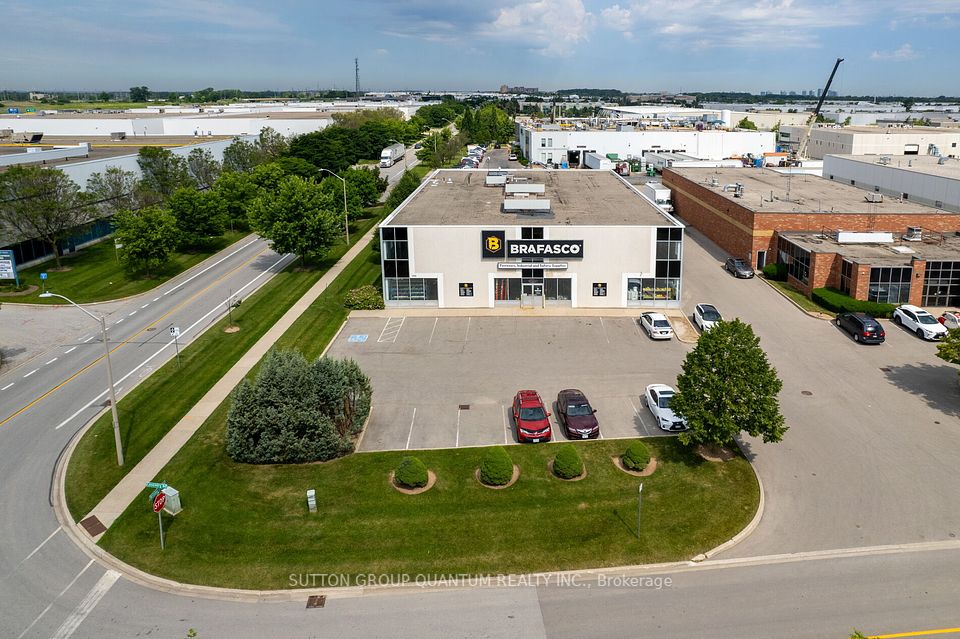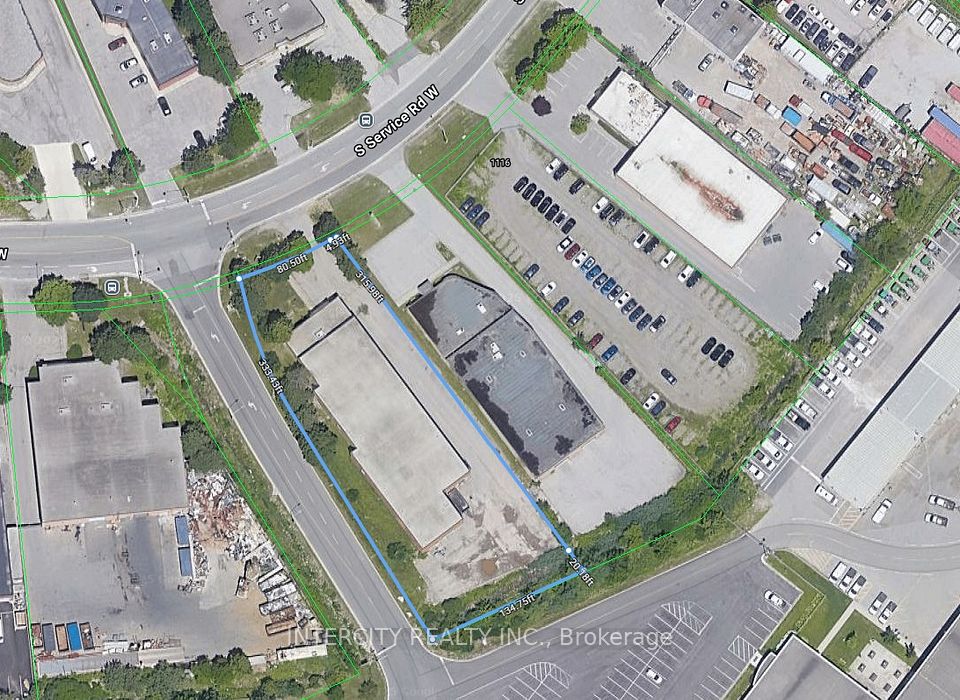$6,699,000
108 Industrial Drive, Whitby, ON L1N 5Z8
Price Comparison
Property Description
Property type
Industrial
Lot size
N/A
Style
Approx. Area
N/A
About 108 Industrial Drive
Free standing 19,700 sf industrial building on 1.447 acres of land, prime Whitby location with easy access to all major highways. Main building circa 1974 (13,750 sf + 700 sf mezzanine), with 5,250 sf addition built circa 2007. Office space consists of spacious showroom area, boardroom, private offices, private bathrooms. Exceptionally well maintained, 18 ft ceiling (16ft clear height). Fenced, gated area for outside storage. 2 dock level doors, 8'x8' & 8'x10'; 5 drive-in doors, 3 x 10'x10', 12'x10' & 16'x10'. 2 long term tenants with both leases expiring within 2 years, ideal for end user, or a great investment with excellent upside to market rents. New environmental phase 1 report available. New gas heating unit in small shop (2025); New roof HVAC unit in main building (2024); new roof on main building, 20 yr warranty (2018). Environmental phases 1 and 2 completed April 2025.
Home Overview
Last updated
Apr 27
Virtual tour
None
Basement information
Building size
19737
Status
In-Active
Property sub type
Industrial
Maintenance fee
$N/A
Year built
--
Additional Details
MORTGAGE INFO
ESTIMATED PAYMENT
Location
Some information about this property - Industrial Drive

Book a Showing
Find your dream home ✨
I agree to receive marketing and customer service calls and text messages from homepapa. Consent is not a condition of purchase. Msg/data rates may apply. Msg frequency varies. Reply STOP to unsubscribe. Privacy Policy & Terms of Service.







