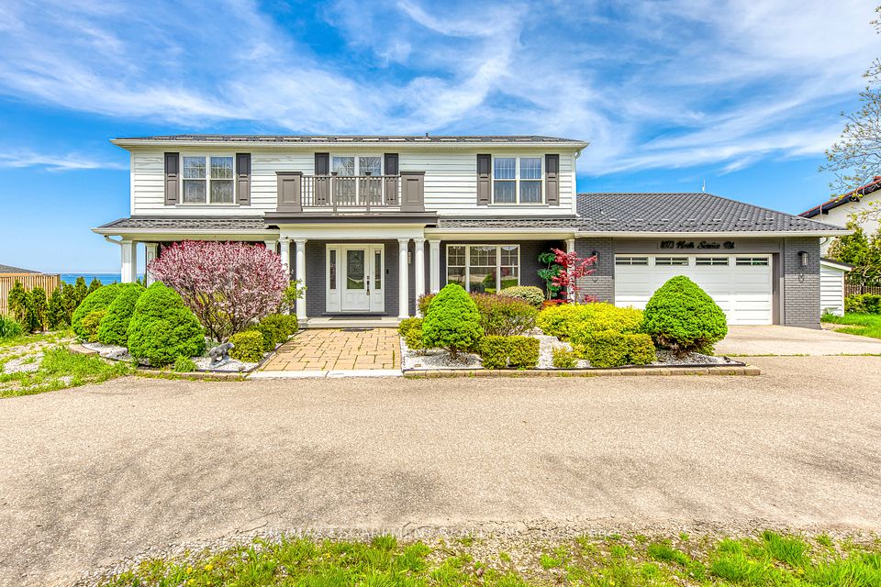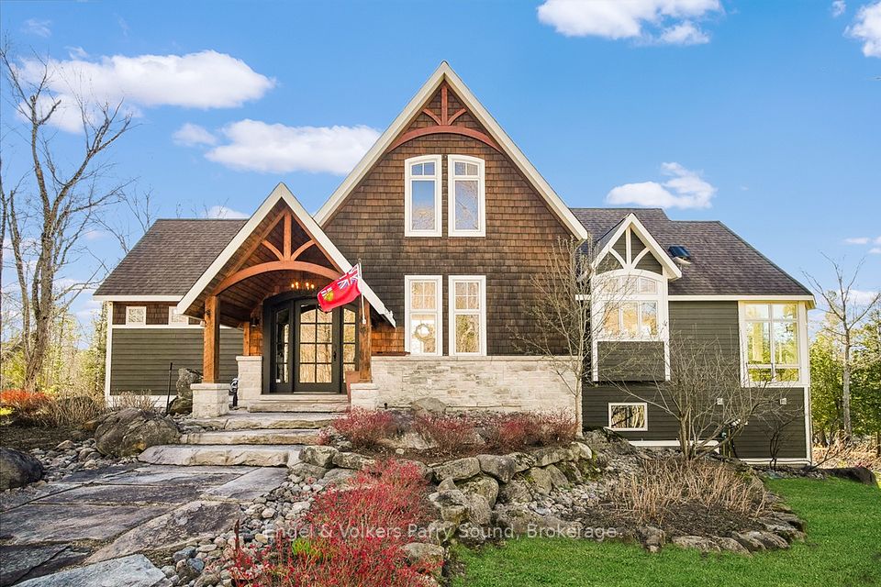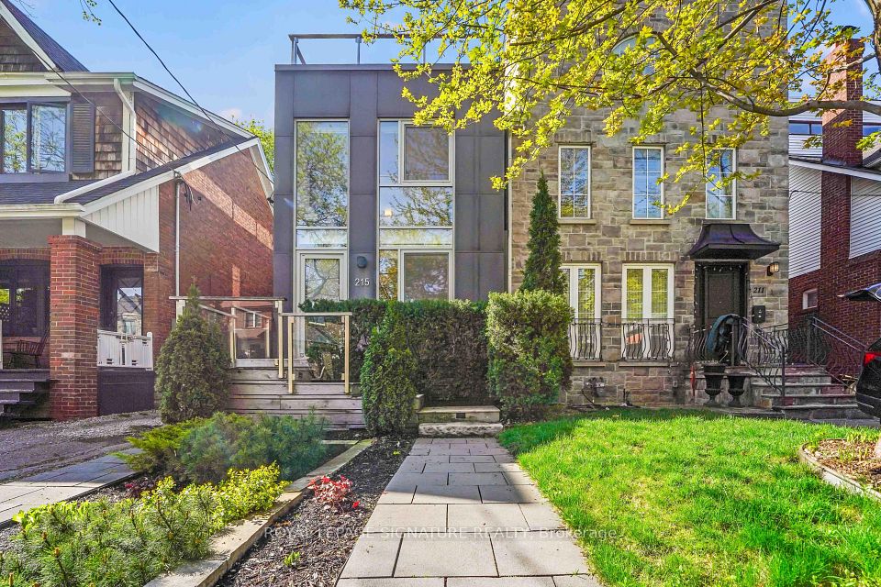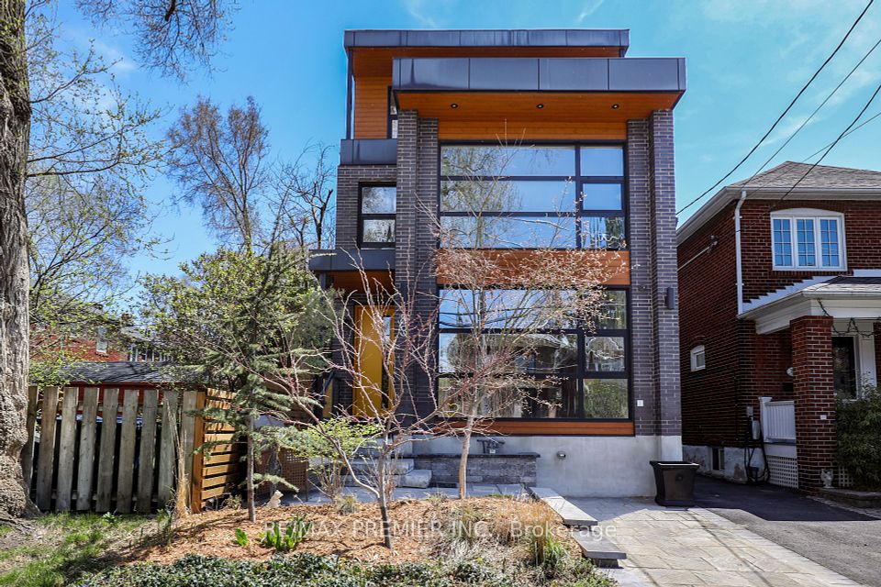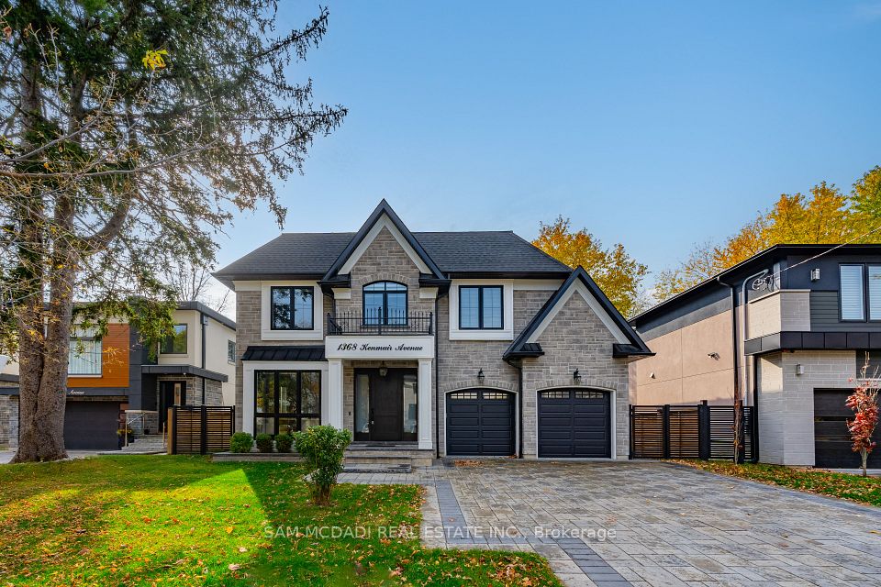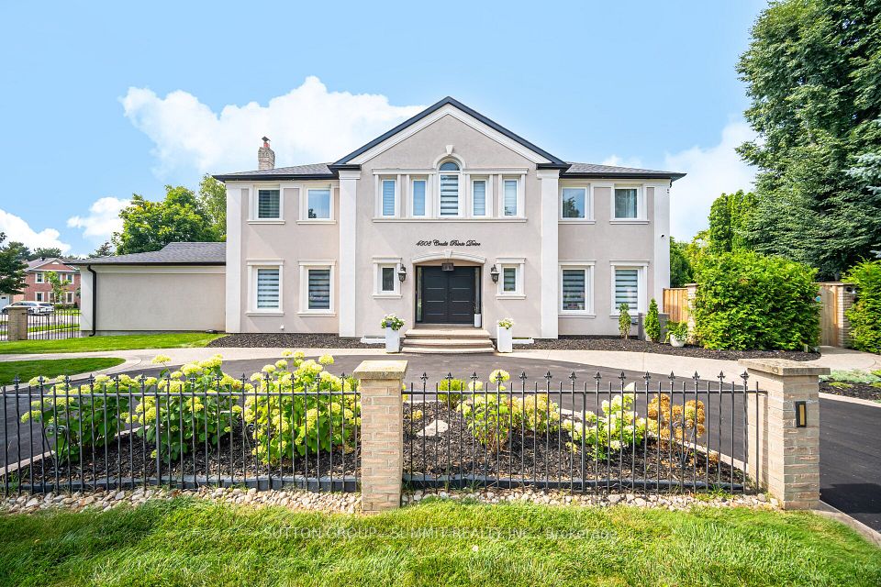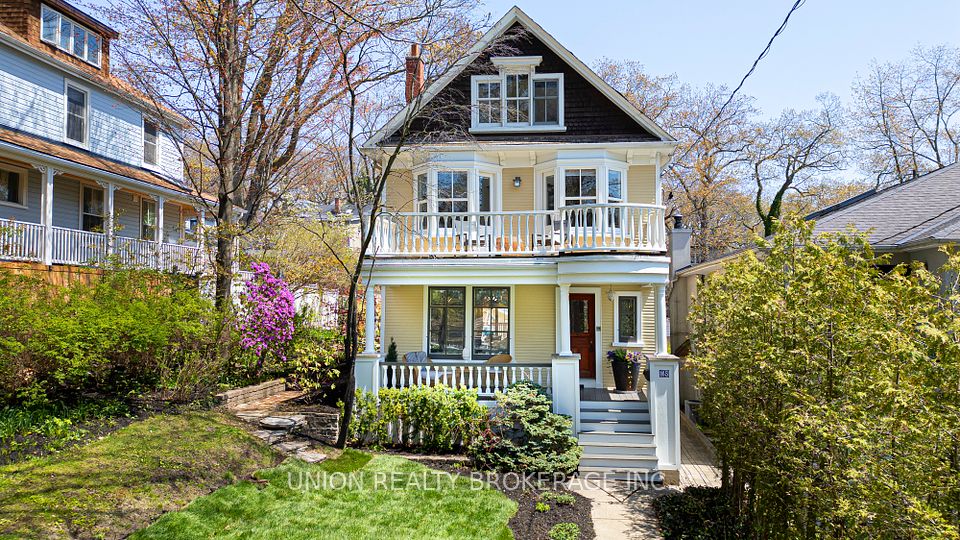$2,799,786
1081 Bomorda Drive, Oakville, ON L6H 1Y3
Virtual Tours
Price Comparison
Property Description
Property type
Detached
Lot size
< .50 acres
Style
2-Storey
Approx. Area
N/A
Room Information
| Room Type | Dimension (length x width) | Features | Level |
|---|---|---|---|
| Foyer | 6.4 x 3.84 m | Porcelain Floor, Casement Windows | Ground |
| Living Room | 3.48 x 4.14 m | Hardwood Floor, Casement Windows | Ground |
| Dining Room | 2.59 x 4.14 m | Hardwood Floor, Window | Ground |
| Family Room | 5.72 x 4 m | Hardwood Floor, Window | Ground |
About 1081 Bomorda Drive
Welcome to 1081 Bomorda Drive A Custom-Built Executive Home in College Park - Set on a rare 100' x 100' lot in one of Oakville's most established neighborhoods, this 2018 custom-built home offers approximately 6,000 sq. ft. of refined living space designed for comfort, functionality, and flexibility. The striking exterior showcases limestone, stucco, and brick with a double car garage with 7 parking on the driveway. The main floor features 10-ft ceilings, elegant hardwood and tile floors, formal living and dining rooms, a private office, a spacious family room. Primary bedroom with 4 piece ensuite perfect for guests or multigenerational living. The chef-inspired kitchen is anchored by granite countertops and is complemented by a separate prep/spice kitchen with premium finishes ideal for entertaining or large families. Upstairs, three large bedrooms each offer their own ensuite and walk-in closets. The 2nd primary suite includes a double vanity, built-in soaker tub, and glass-enclosed shower. A second-floor laundry room adds everyday convenience. The finished basement includes a large recreation room with a wet bar alongside a private one-bedroom suite that has living space with its own entrance, full kitchen, bedroom, bathroom, and laundry ideal for extended family, guests, or rental potential. The backyard is ready for a pool or sport court. Located near the QEW, Oakville Place, top-rated schools, parks, and more!
Home Overview
Last updated
21 hours ago
Virtual tour
None
Basement information
Apartment, Finished
Building size
--
Status
In-Active
Property sub type
Detached
Maintenance fee
$N/A
Year built
--
Additional Details
MORTGAGE INFO
ESTIMATED PAYMENT
Location
Some information about this property - Bomorda Drive

Book a Showing
Find your dream home ✨
I agree to receive marketing and customer service calls and text messages from homepapa. Consent is not a condition of purchase. Msg/data rates may apply. Msg frequency varies. Reply STOP to unsubscribe. Privacy Policy & Terms of Service.







