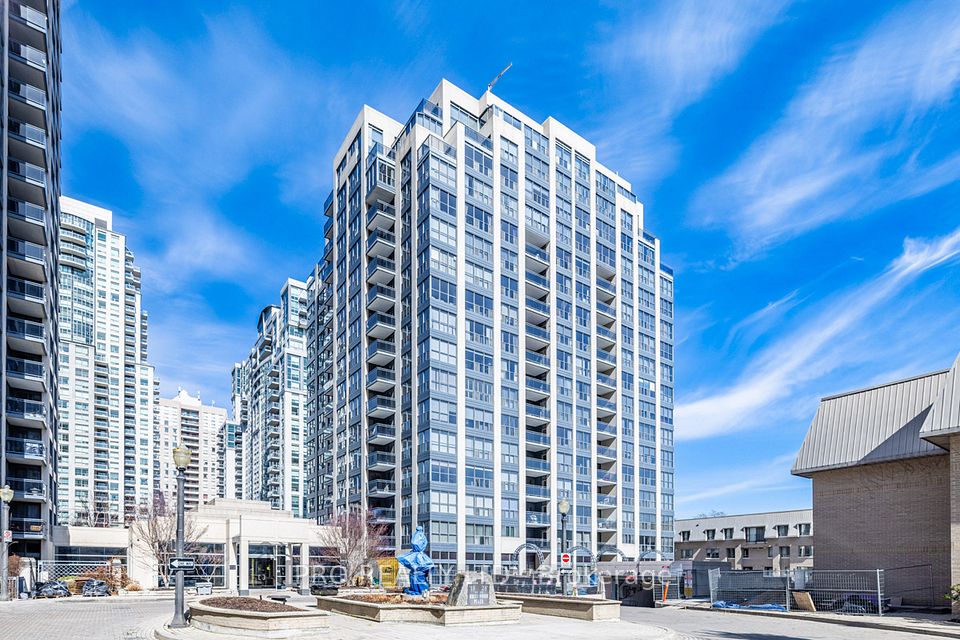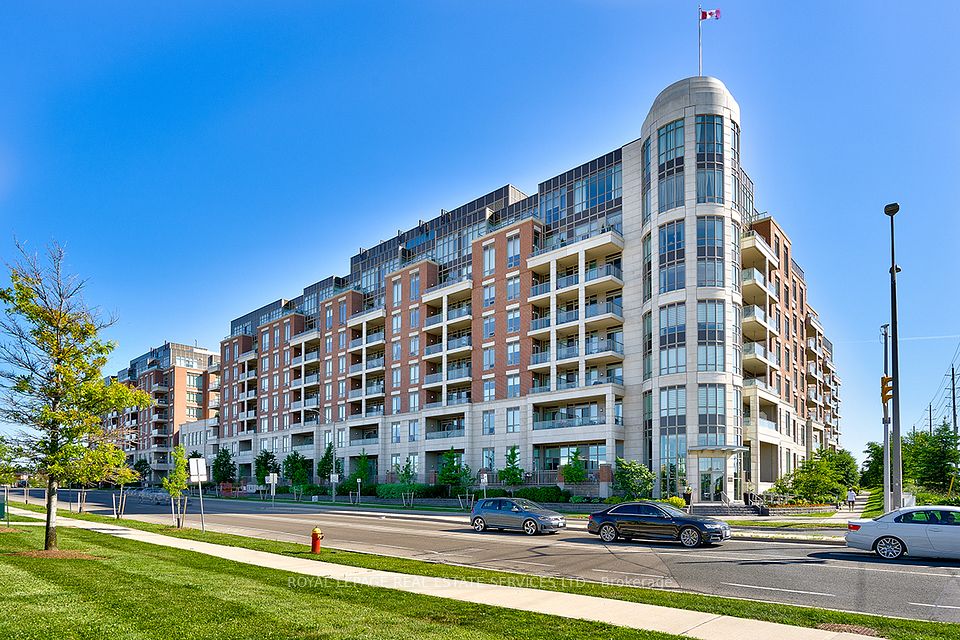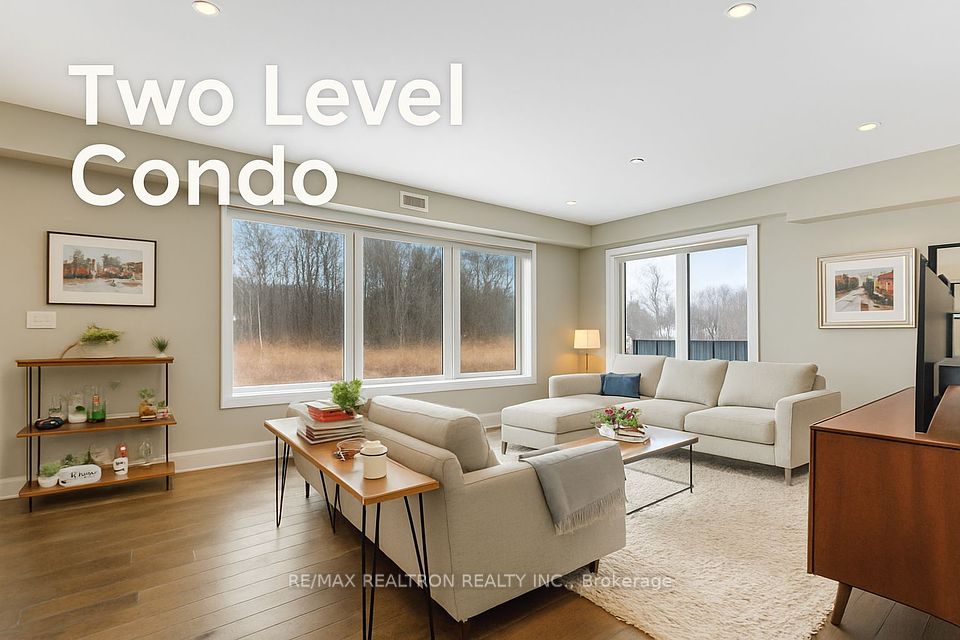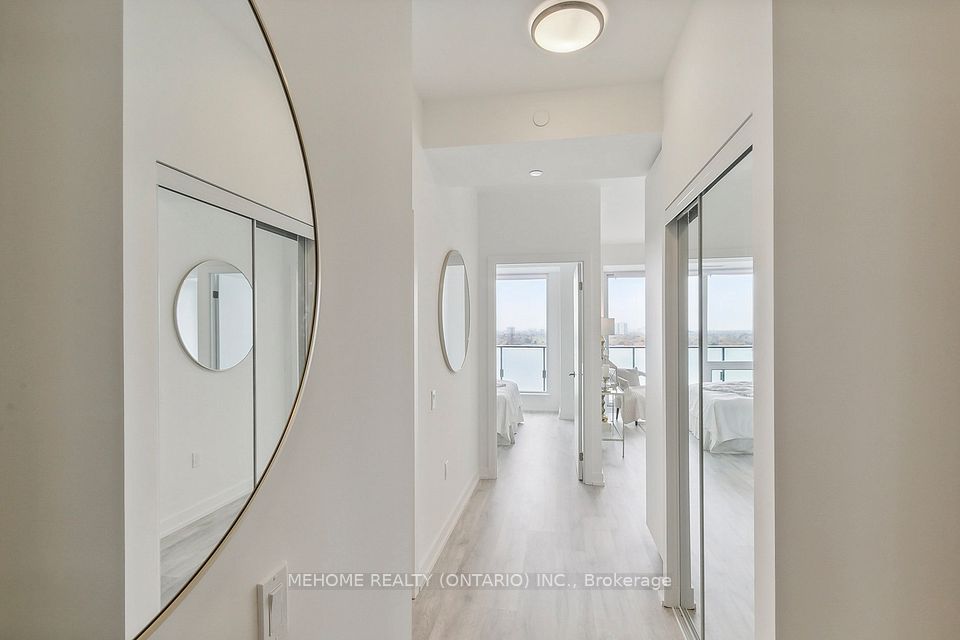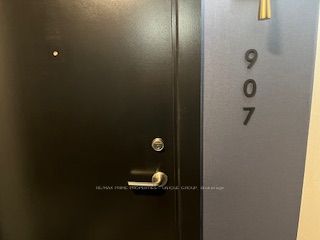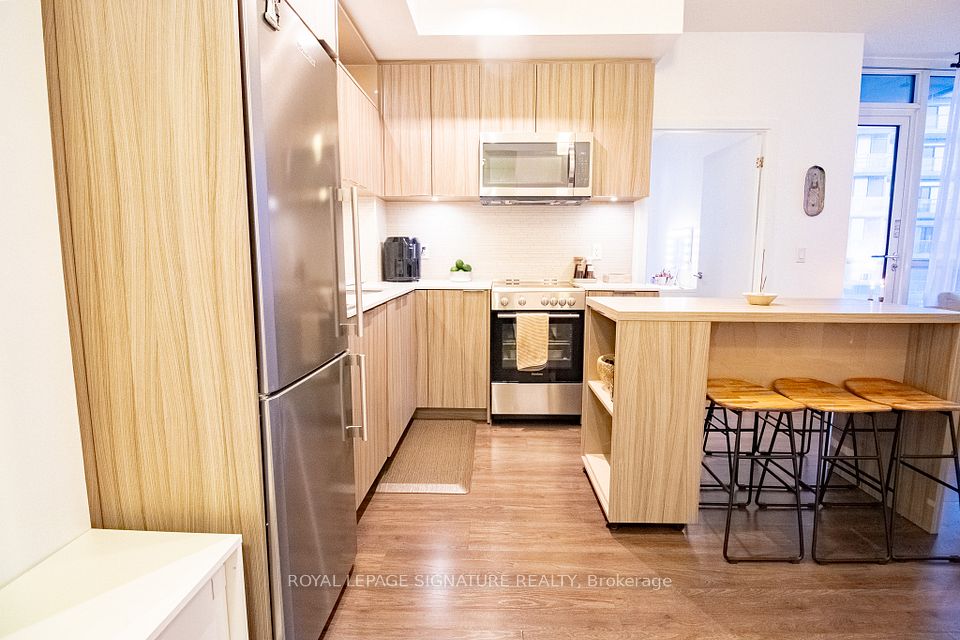$859,000
109 Ossington Avenue, Toronto C01, ON M6J 2Z2
Price Comparison
Property Description
Property type
Condo Apartment
Lot size
N/A
Style
Apartment
Approx. Area
N/A
Room Information
| Room Type | Dimension (length x width) | Features | Level |
|---|---|---|---|
| Den | 1.52 x 2.74 m | Hardwood Floor, B/I Closet, B/I Desk | Main |
| Living Room | 3.4 x 3.65 m | Hardwood Floor, Open Concept, W/O To Balcony | Main |
| Dining Room | 2.36 x 4.31 m | Hardwood Floor, Open Concept, Combined w/Kitchen | Main |
| Kitchen | 2.43 x 4.31 m | Hardwood Floor, Modern Kitchen, Stone Counters | Main |
About 109 Ossington Avenue
Welcome to 109 Ossington suite 407 where contemporary design meets urban sophistication. This rare, architect-owned corner suite is a true gem, offering sun-drenched interiors, soaring 9-ft ceilings, and custom built-ins. The thoughtfully designed den features a sleek integrated desk and generous storage, making it the perfect home office or creative retreat. Entertain in style on your expansive private terrace, complete with gas and water hookups ideal for al fresco dining and summer soirées. Inside, enjoy premium finishes including automatic blinds, a built-in gas cooktop, wall oven, microwave, and hood fan. Situated in one of Toronto's most vibrant neighbourhoods, you're just steps to the city's top restaurants, artisan cafés, trendy boutiques, Queen West, and Trinity Bellwoods Park. This is more than a home its a lifestyle. Don't miss this rare opportunity to own a piece of Ossington's architectural legacy.
Home Overview
Last updated
1 day ago
Virtual tour
None
Basement information
None
Building size
--
Status
In-Active
Property sub type
Condo Apartment
Maintenance fee
$662.09
Year built
--
Additional Details
MORTGAGE INFO
ESTIMATED PAYMENT
Location
Some information about this property - Ossington Avenue

Book a Showing
Find your dream home ✨
I agree to receive marketing and customer service calls and text messages from homepapa. Consent is not a condition of purchase. Msg/data rates may apply. Msg frequency varies. Reply STOP to unsubscribe. Privacy Policy & Terms of Service.







