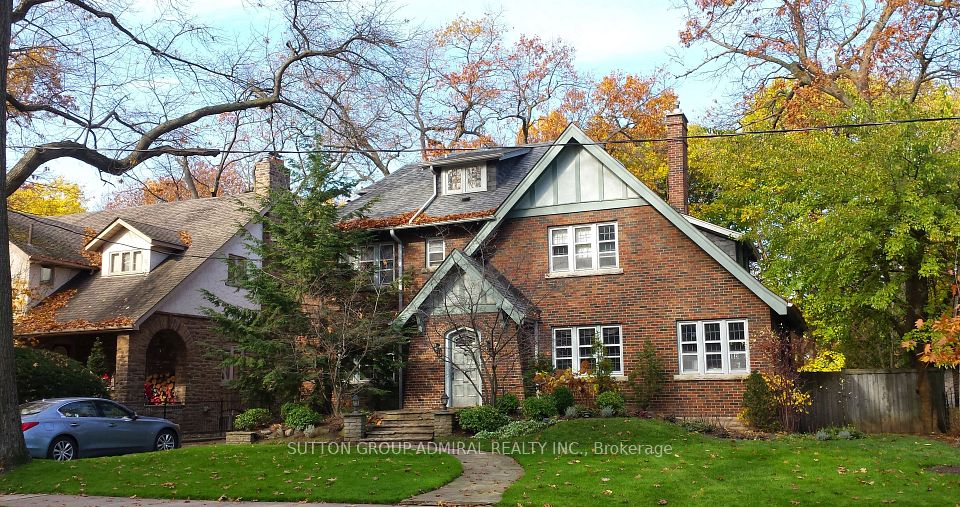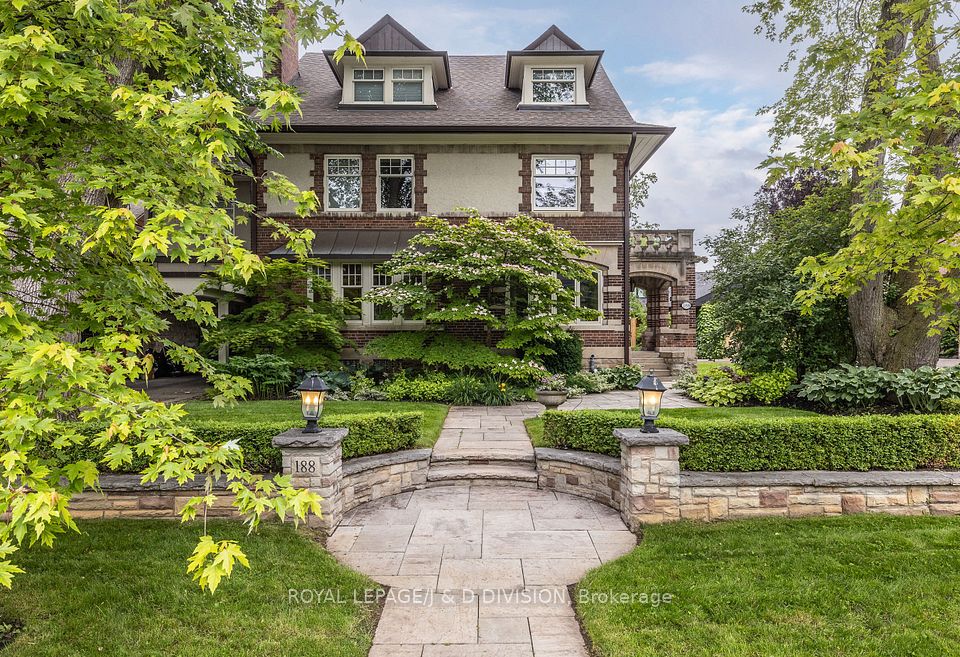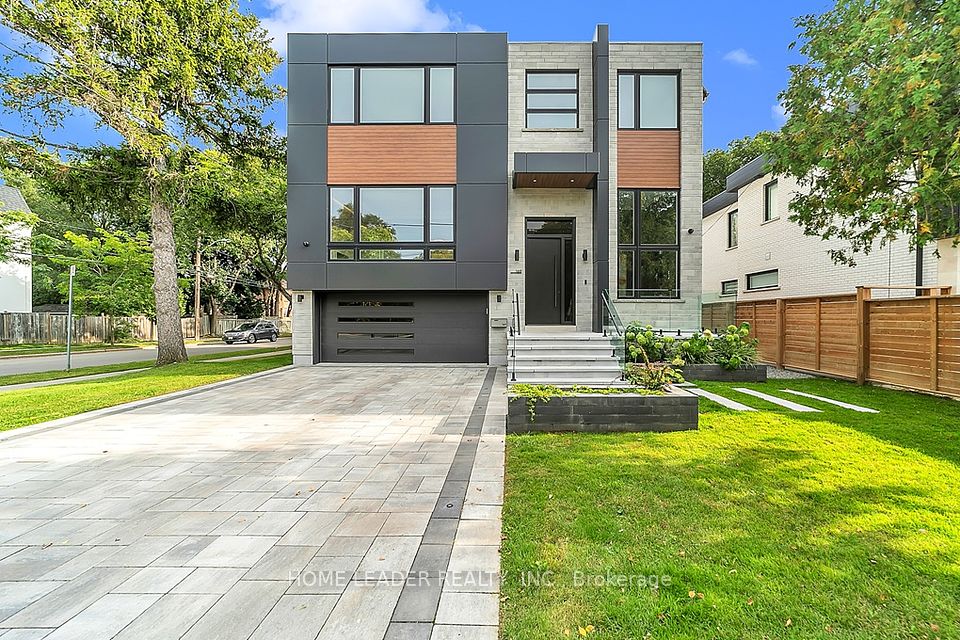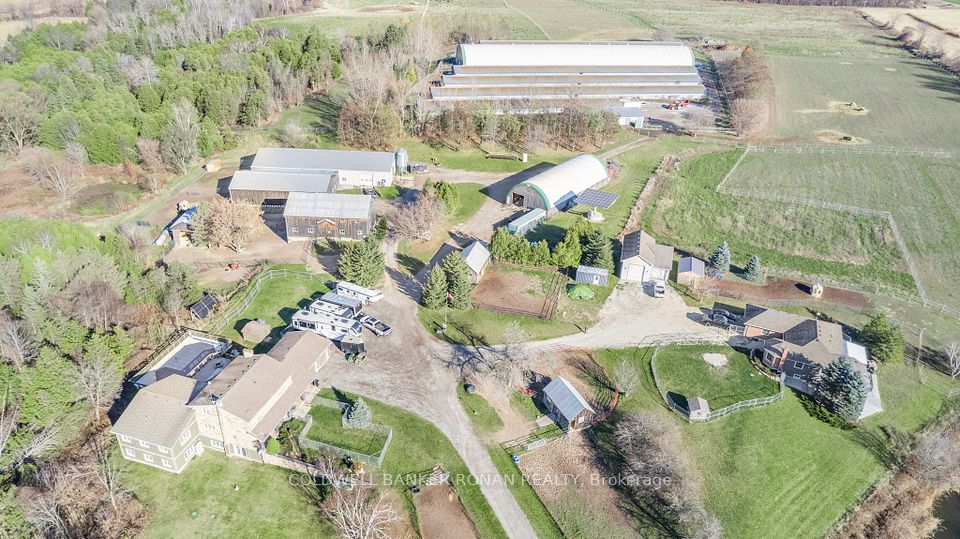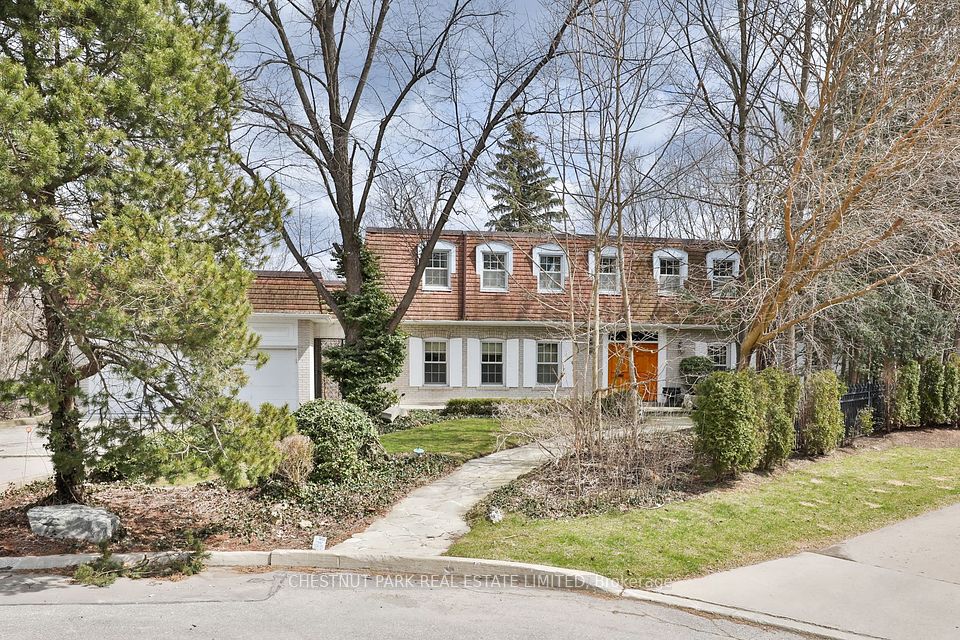$4,495,000
109 PHEASANT Run, Blue Mountains, ON N0H 2P0
Price Comparison
Property Description
Property type
Detached
Lot size
.50-1.99 acres
Style
1 1/2 Storey
Approx. Area
N/A
Room Information
| Room Type | Dimension (length x width) | Features | Level |
|---|---|---|---|
| Foyer | 3.81 x 2.36 m | N/A | Main |
| Living Room | 7.14 x 7.57 m | N/A | Main |
| Dining Room | 4.72 x 6.5 m | N/A | Main |
| Kitchen | 6.71 x 6.83 m | N/A | Main |
About 109 PHEASANT Run
OVER 5,000 sq ft of finished space offered in this luxurious new home located within the Pheasant Run enclave, a small cul de sac of exceptional homes moments from both the water and town, where the street dead ends into a 10 acre park. Perfectly situated on the .6 Acre lot this showcase home offers 22ft ceilings in the Great Room with Lift & Slide doors to the rear yard backing onto a protected green space. Incredible windows provide light and warmth throughout this gracious home. Gorgeous 2-sided Gas Fireplace with full height stone work and unique display details holds a 75" Art TV and provides ambience throughout the main entertaining space. Incredible 13' island is the anchor of the grand kitchen offering 2 Dishwashers, second sink / prep area with Beverage Fridge, induction cook top, Built In Appliances including a Miele Cappuccino maker and a Walk In Pantry. The Guest Wing offers a unique glass hallway leading to 2 Bedrooms & Full Bath with unusual window configurations creating indulgent personal spaces. Large, comfy den provides a plush away space with a walk out to deck. The deluxe mudroom & laundry area offers beautifully designed storage and cabinetry with a luxurious heated stone floor, conveniently located off the 3 Car Heated Garage. There is also an exterior door for a front porch alternative. Primary Ensuite provides a serene oasis with Walk In Closet, Opulent Bath including a sumptuous Soaking Tub, and Sliding Door to the Covered Patio where the Hot Tub and Outdoor Wood Burning Fireplace await. FINISHED LOWER LEVEL OFFERS an additional 2,000 sq ft of finished space with two more bedrooms each with large daylight window wells, another full bath, media room with 48" horizontal gas fireplace, games area, bar and opportunity to add another bathroom / steam / sauna! This beautifully appointed home is available with custom curated furnishings.
Home Overview
Last updated
Apr 19
Virtual tour
None
Basement information
Finished
Building size
--
Status
In-Active
Property sub type
Detached
Maintenance fee
$N/A
Year built
--
Additional Details
MORTGAGE INFO
ESTIMATED PAYMENT
Location
Some information about this property - PHEASANT Run

Book a Showing
Find your dream home ✨
I agree to receive marketing and customer service calls and text messages from homepapa. Consent is not a condition of purchase. Msg/data rates may apply. Msg frequency varies. Reply STOP to unsubscribe. Privacy Policy & Terms of Service.








