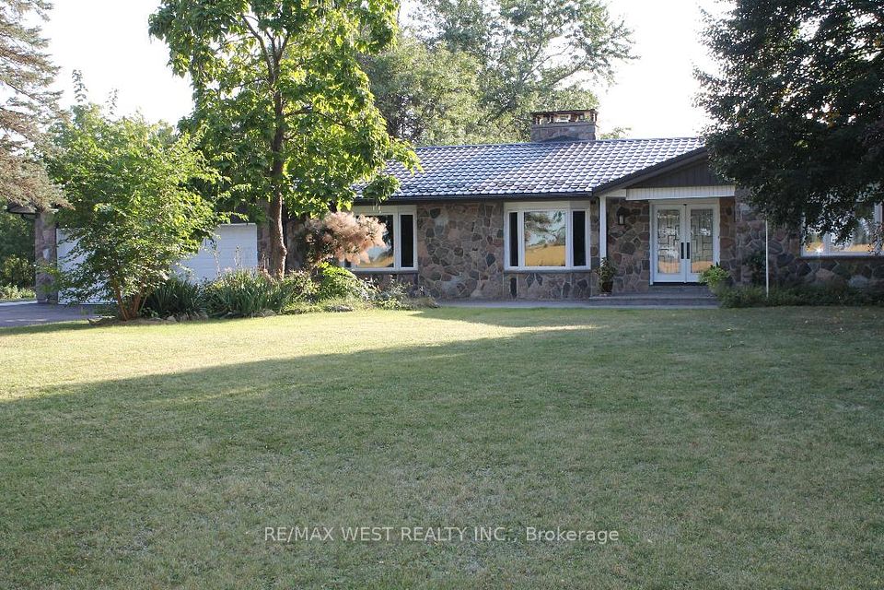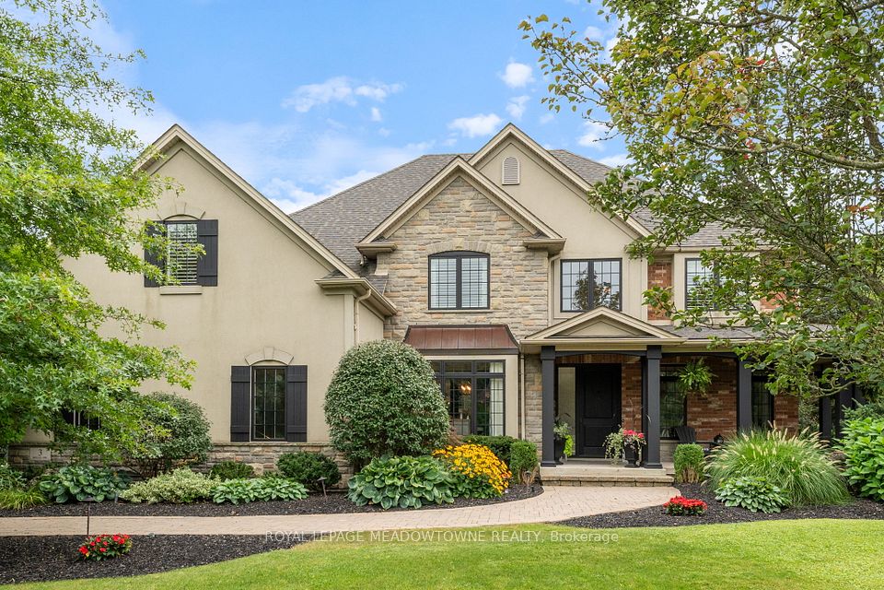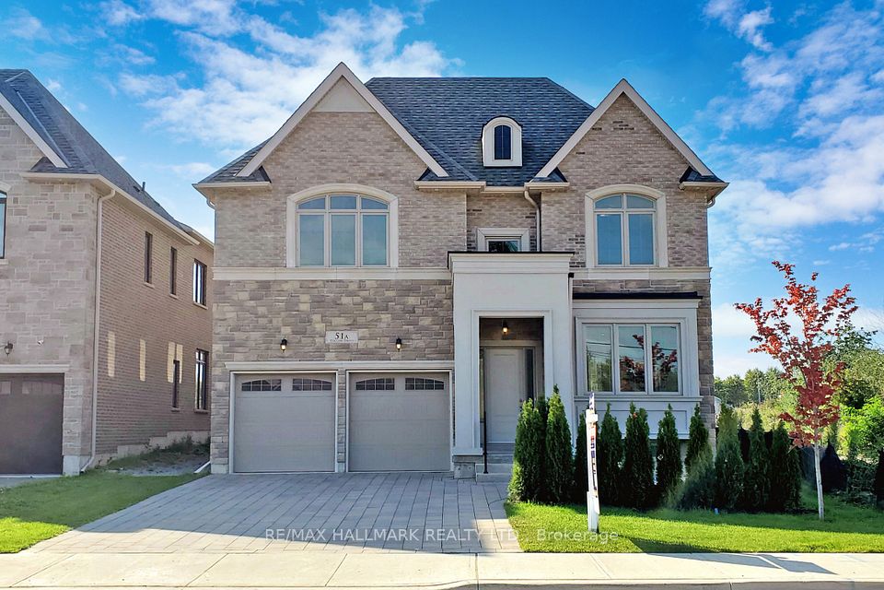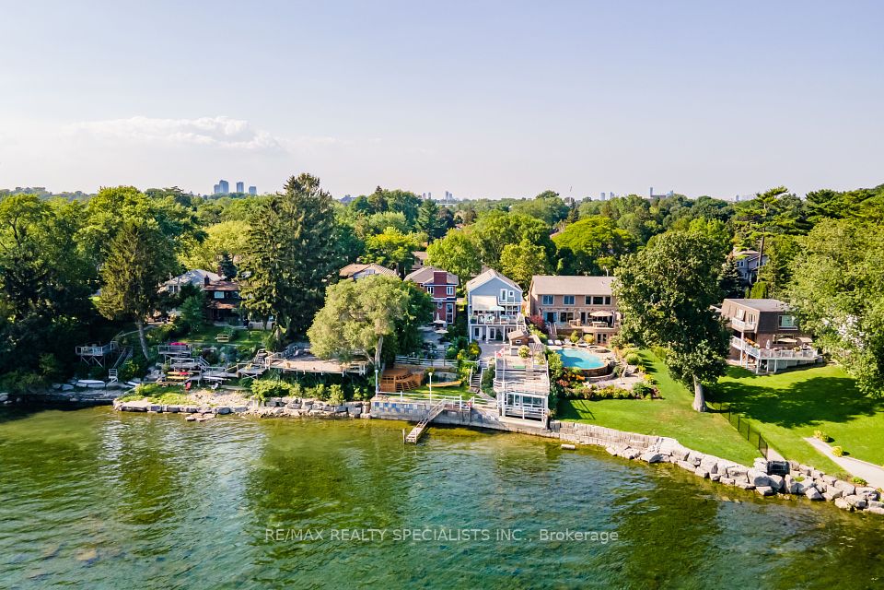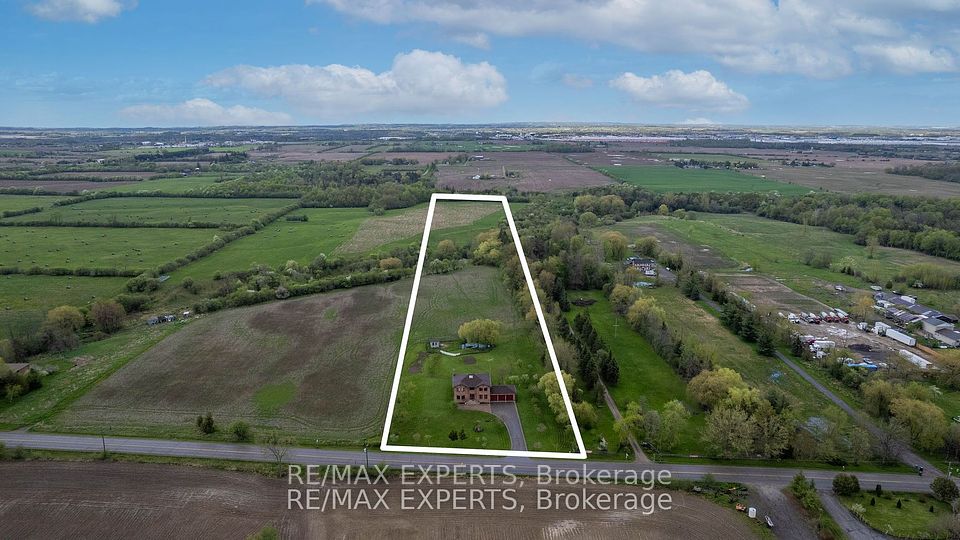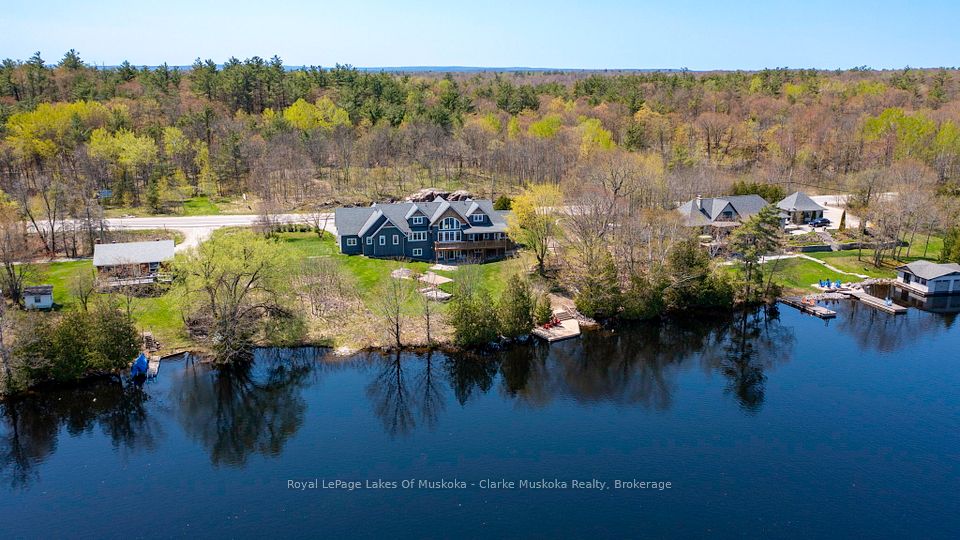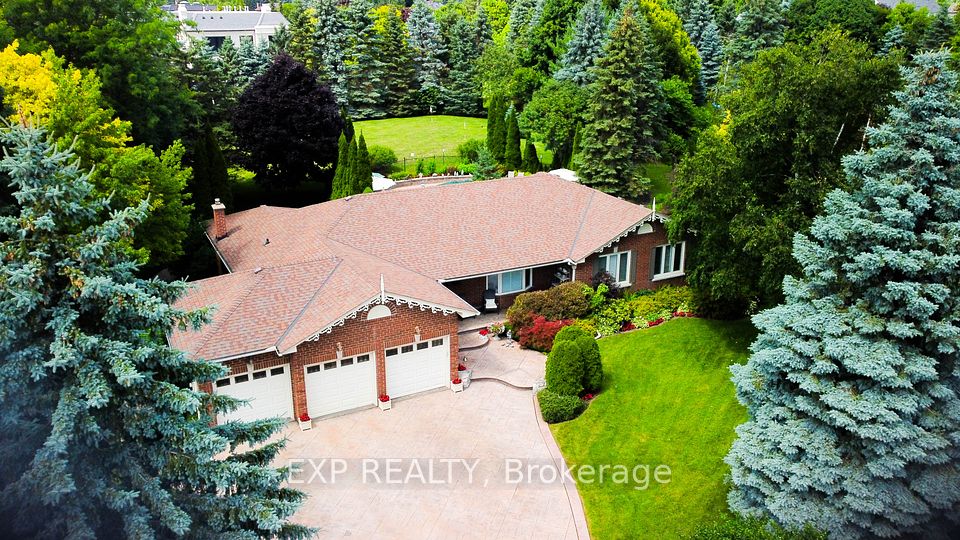$3,499,000
109 Park Road, Toronto C09, ON M4W 2N8
Price Comparison
Property Description
Property type
Detached
Lot size
N/A
Style
2 1/2 Storey
Approx. Area
N/A
Room Information
| Room Type | Dimension (length x width) | Features | Level |
|---|---|---|---|
| Living Room | 6.25 x 3.9 m | Fireplace, W/O To Patio, Broadloom | Main |
| Dining Room | 4.69 x 3.34 m | Picture Window, Hardwood Floor | Main |
| Kitchen | 4.69 x 2.84 m | Galley Kitchen, Tile Floor | Main |
| Primary Bedroom | 5.58 x 3.92 m | W/W Closet, Overlooks Backyard, Picture Window | Second |
About 109 Park Road
Set in the heart of prime Rosedale, 109 Park Road is a rare offering brimming with amazing character and endless potential. This 4-bedroom, 2-bathroom home features a built-in garage and sits on a prized lot ideal for those looking to renovate and restore its historic charm in one of Toronto's most prestigious neighbourhoods. Located in the Rosedale-Moore Park district, this address offers unbeatable access to the city with a Walk Score of 89 and a Transit Score of 91. Surrounded by green spaces like Asquith Green, Harold Town Park, Park Dr Reservation Trail and Budd Sugarman Park, its also in the catchment for top-rated schools including Rosedale Jr PS and Deer Park Jr & Sr PS.
Home Overview
Last updated
1 day ago
Virtual tour
None
Basement information
Partially Finished
Building size
--
Status
In-Active
Property sub type
Detached
Maintenance fee
$N/A
Year built
2024
Additional Details
MORTGAGE INFO
ESTIMATED PAYMENT
Location
Some information about this property - Park Road

Book a Showing
Find your dream home ✨
I agree to receive marketing and customer service calls and text messages from homepapa. Consent is not a condition of purchase. Msg/data rates may apply. Msg frequency varies. Reply STOP to unsubscribe. Privacy Policy & Terms of Service.







