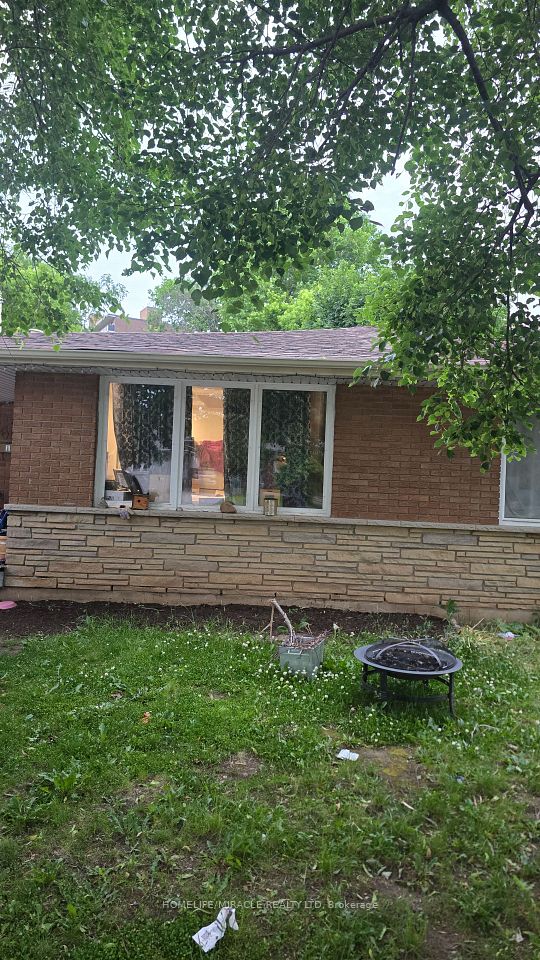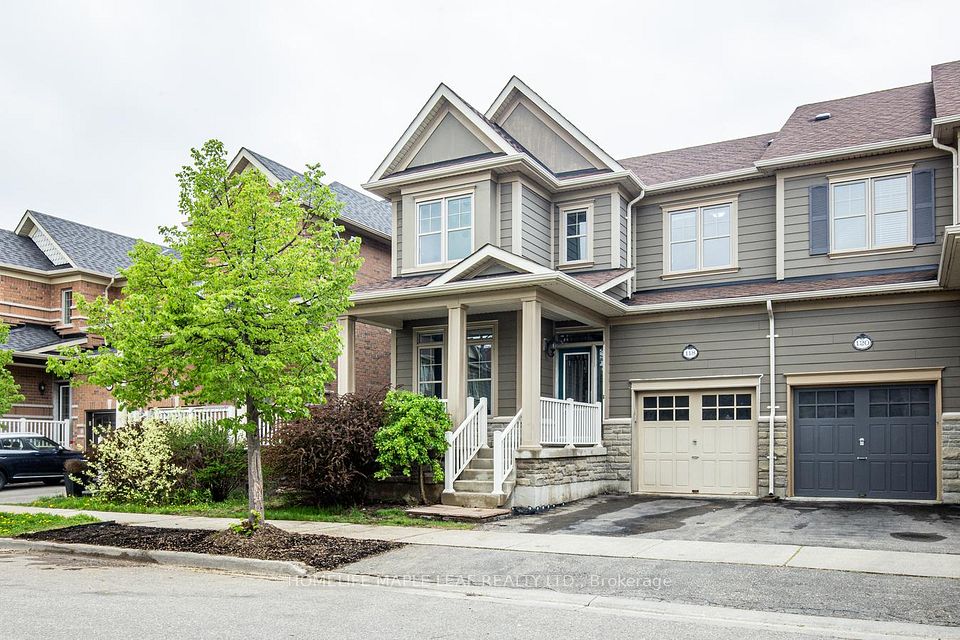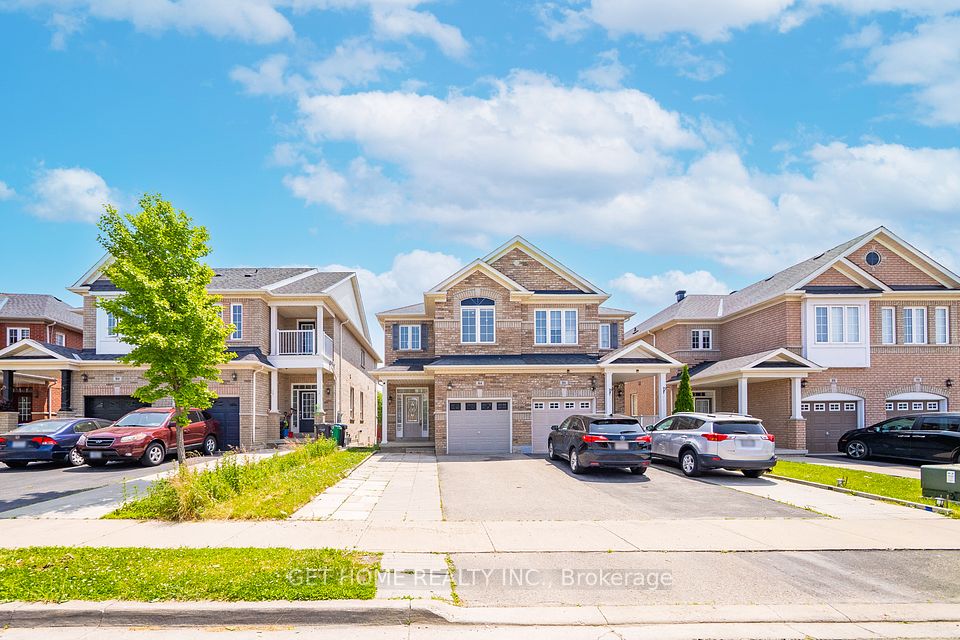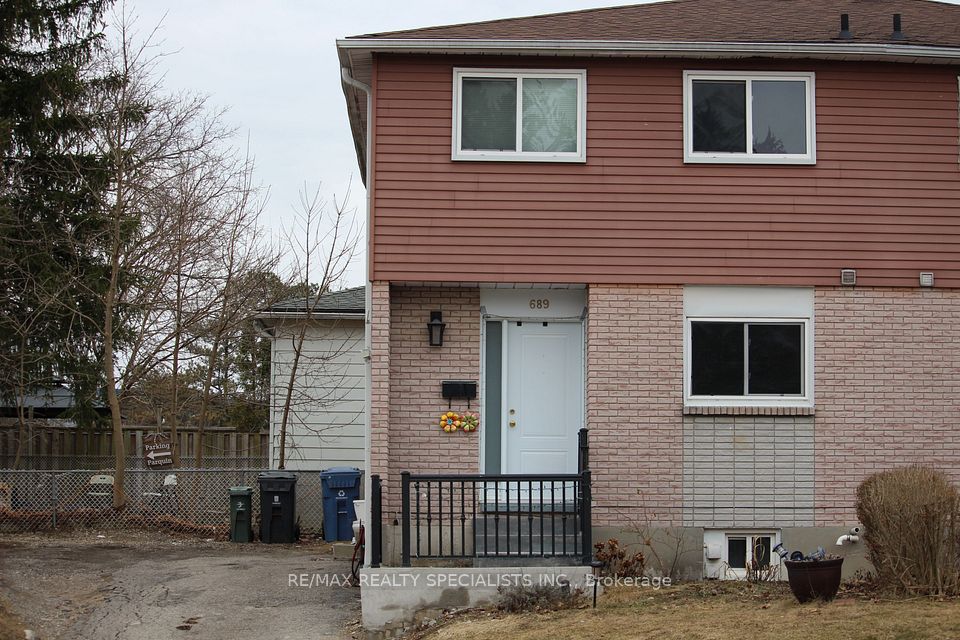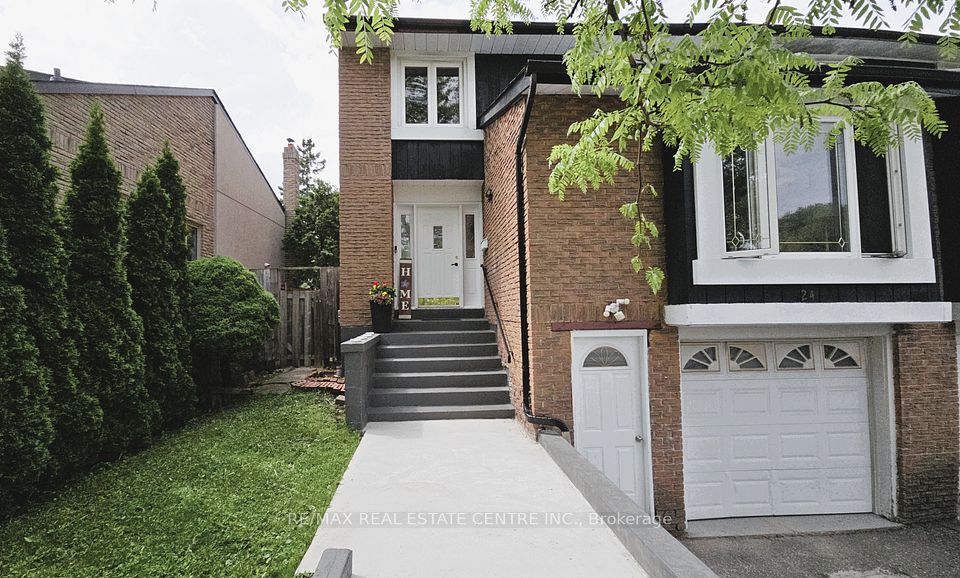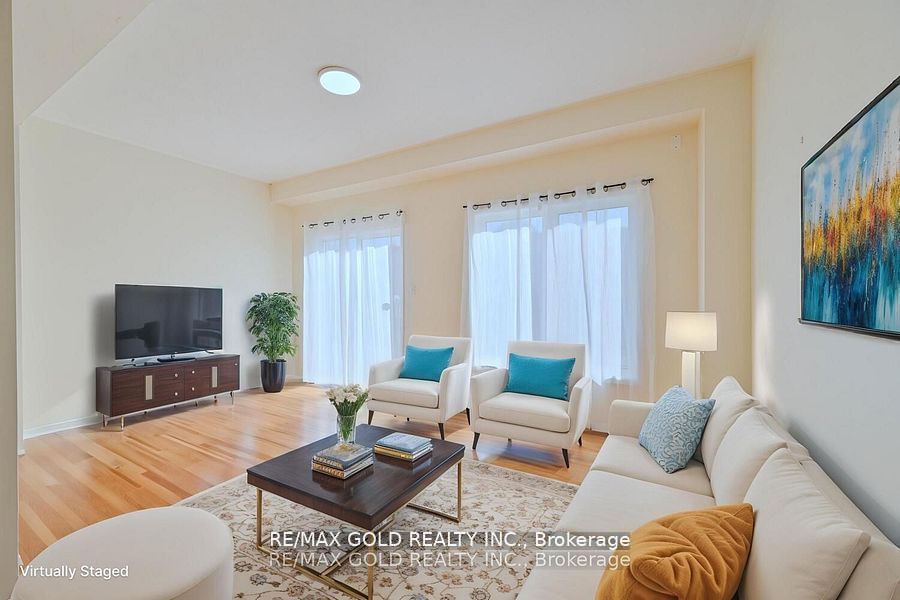
$949,500
109 Tiller Trail, Brampton, ON L6X 4S7
Virtual Tours
Price Comparison
Property Description
Property type
Semi-Detached
Lot size
N/A
Style
2-Storey
Approx. Area
N/A
Room Information
| Room Type | Dimension (length x width) | Features | Level |
|---|---|---|---|
| Living Room | 6.12 x 3.97 m | Wood, Combined w/Dining, Window | Main |
| Dining Room | 6.12 x 3.97 m | Wood, Combined w/Living, Window | Main |
| Family Room | 4.6 x 2.75 m | Open Concept, Wood, W/O To Deck | Main |
| Kitchen | 6.41 x 2.13 m | Eat-in Kitchen, Granite Counters, Stainless Steel Appl | Main |
About 109 Tiller Trail
!!! WALK-OUT basement !!! Approx 3100sq/f of living space featuring spacious 4+1 bedrooms, 4 bathrooms. This carpet-free property offers a separate living and family room, stylish pot lights throughout, and an elegant oak staircase. The chef-inspired kitchen is equipped with stainless steel appliances, quartz countertops, a modern backsplash, and a bright breakfast area with a walkout to a stunning two-tiered deck, perfect for entertaining friends and family during the summer. 2nd floor features four generously sized bedrooms, including a luxurious primary suite with a walk-in closet and a private ensuite. The additional bedrooms provide comfort and warmth, ideal for any family. The fully finished basement features huge living room looking onto the backyard with interlocking & a cosy bedroom , making it an ideal space for an in-law suite or for potential income. With an extended driveway for extra parking, this move-in-ready home is an incredible opportunity you won't want to miss!
Home Overview
Last updated
Jun 11
Virtual tour
None
Basement information
Walk-Out, Finished
Building size
--
Status
In-Active
Property sub type
Semi-Detached
Maintenance fee
$N/A
Year built
--
Additional Details
MORTGAGE INFO
ESTIMATED PAYMENT
Location
Some information about this property - Tiller Trail

Book a Showing
Find your dream home ✨
I agree to receive marketing and customer service calls and text messages from homepapa. Consent is not a condition of purchase. Msg/data rates may apply. Msg frequency varies. Reply STOP to unsubscribe. Privacy Policy & Terms of Service.






