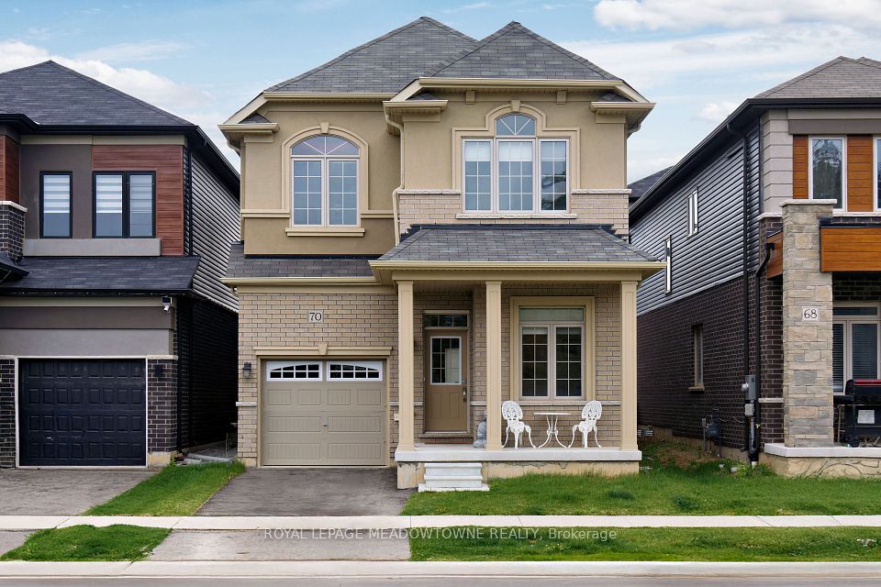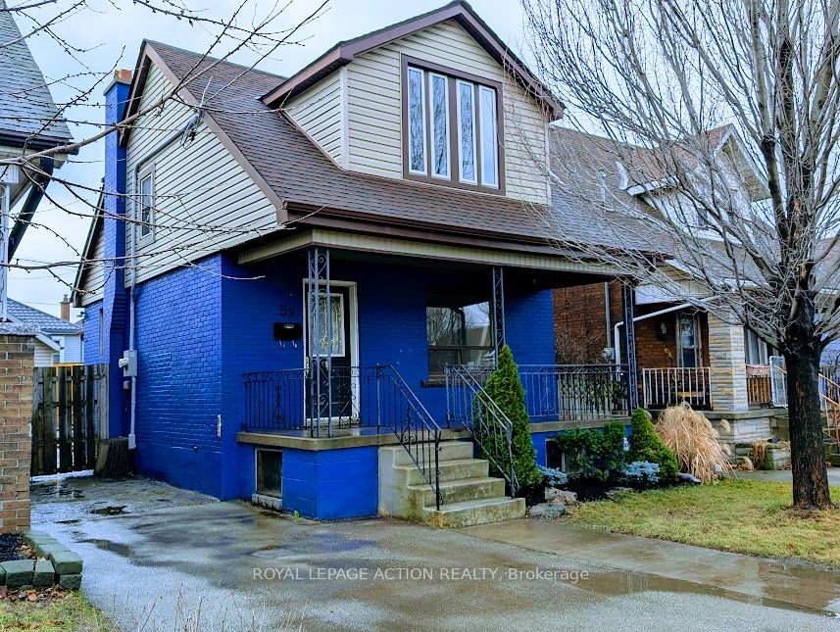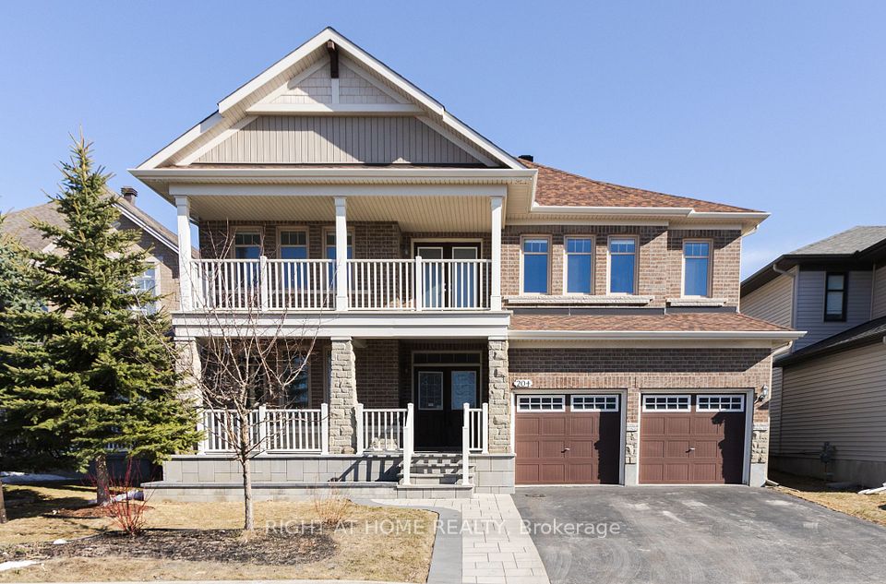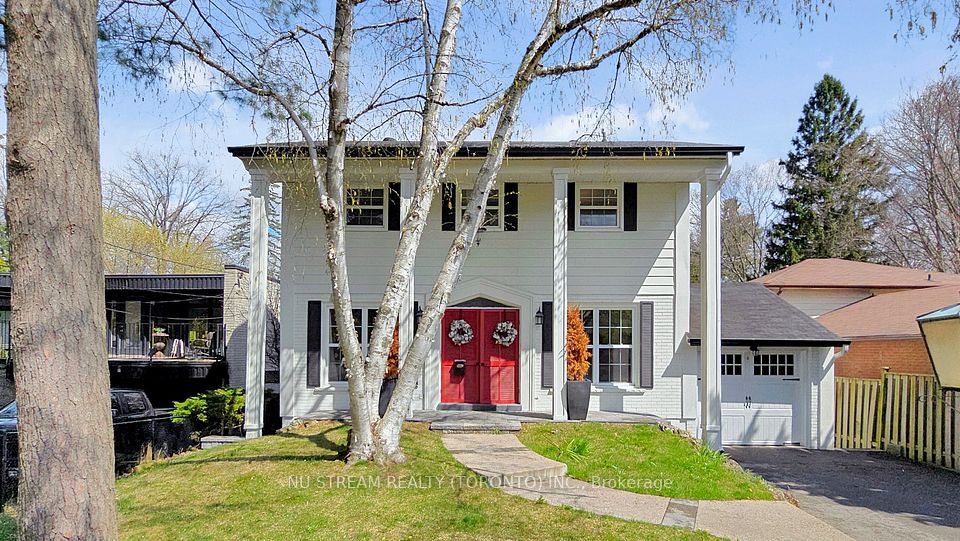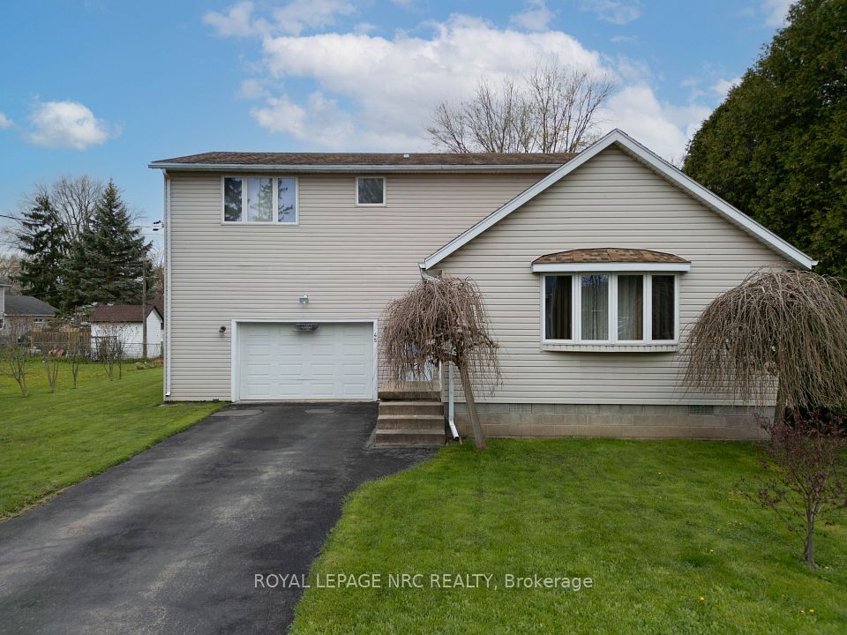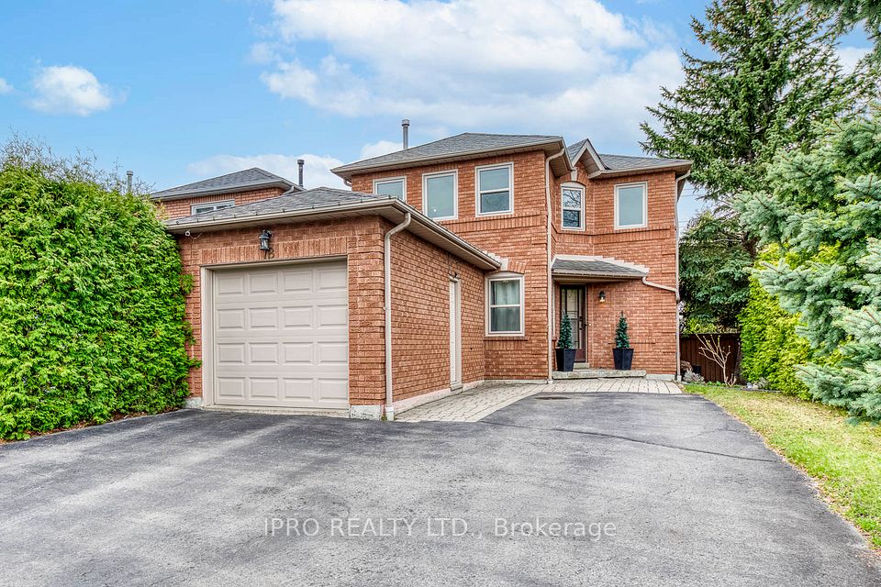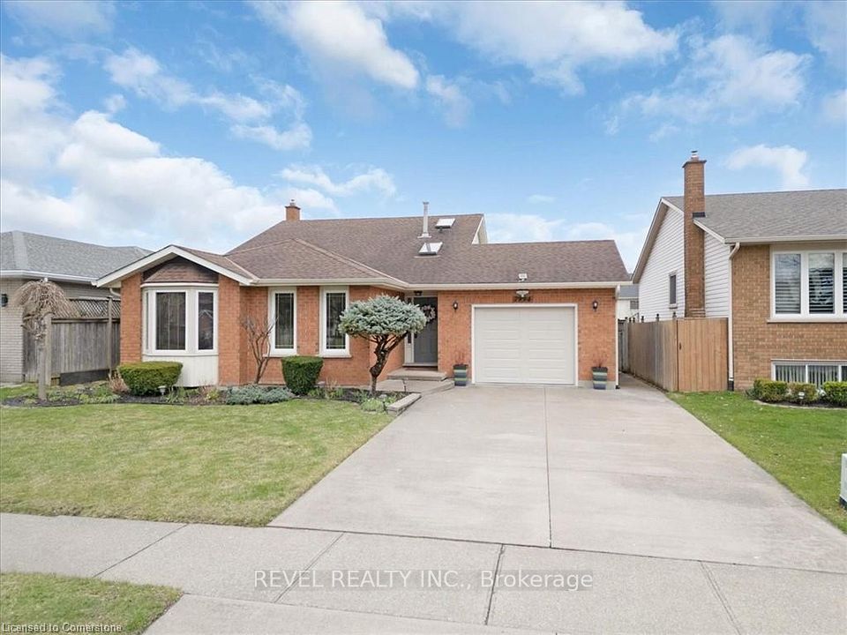$799,900
1091 Palmerston Crescent, Kingston, ON K7P 2P5
Virtual Tours
Price Comparison
Property Description
Property type
Detached
Lot size
N/A
Style
Bungalow-Raised
Approx. Area
N/A
Room Information
| Room Type | Dimension (length x width) | Features | Level |
|---|---|---|---|
| Dining Room | 3.33 x 3.56 m | N/A | Main |
| Breakfast | 2.83 x 3.66 m | N/A | Main |
| Kitchen | 2.41 x 3.66 m | N/A | Main |
| Primary Bedroom | 3.35 x 4.24 m | N/A | Main |
About 1091 Palmerston Crescent
Available for sale for the first time, this lovingly maintained & beautifully updated elevated all-brick Avalon built bungalow on a quiet Westwoods crescent awaits its proud new owners. Step into the welcoming, open foyer & make your way up to the main level to be met with gleaming hardwood floors & crown moulding throughout. A bright living space followed by a separate formal dining room lead you to the eat-in kitchen equipped with stainless steel appliances which saw a full renovation in 2018, host to glimmering quartz counter tops, tasteful backsplash & ample modern cabinetry. Exterior access from the attached breakfast room takes you to the rear expansive deck with gazebo overlooking the fully fenced yard with convenient storage shed. Moving further through the main level, you'll find the spacious primary bedroom featuring a his & her's closet combination & a beautifully updated 3pc ensuite bath, finished off by two more generously sized bedrooms, a 4pc main bath, & main floor laundry room. The fully finished basement offers a cozy recreation room with a natural gas fireplace adorned in classic brick veneer, a bonus bedroom with versatile use as an office or exercise room, along with another gorgeous 3pc bath, & utility room possessing built-in storage & inside entry to the double car garage. Located a stones throw to Woodbine & Dunham Park, a short walk to reputable schools like Lancaster Public School & Holy Cross Secondary School, & a quick drive to all of your desired West-End amenities. Other notable upgrades include New Eavestroughs (2024), Roof (2020), Furnace (2022), & A/C (2019). Don't miss your chance to make this move-in ready home in a sought-after neighborhood yours.
Home Overview
Last updated
Apr 9
Virtual tour
None
Basement information
Full, Finished
Building size
--
Status
In-Active
Property sub type
Detached
Maintenance fee
$N/A
Year built
--
Additional Details
MORTGAGE INFO
ESTIMATED PAYMENT
Location
Some information about this property - Palmerston Crescent

Book a Showing
Find your dream home ✨
I agree to receive marketing and customer service calls and text messages from homepapa. Consent is not a condition of purchase. Msg/data rates may apply. Msg frequency varies. Reply STOP to unsubscribe. Privacy Policy & Terms of Service.







