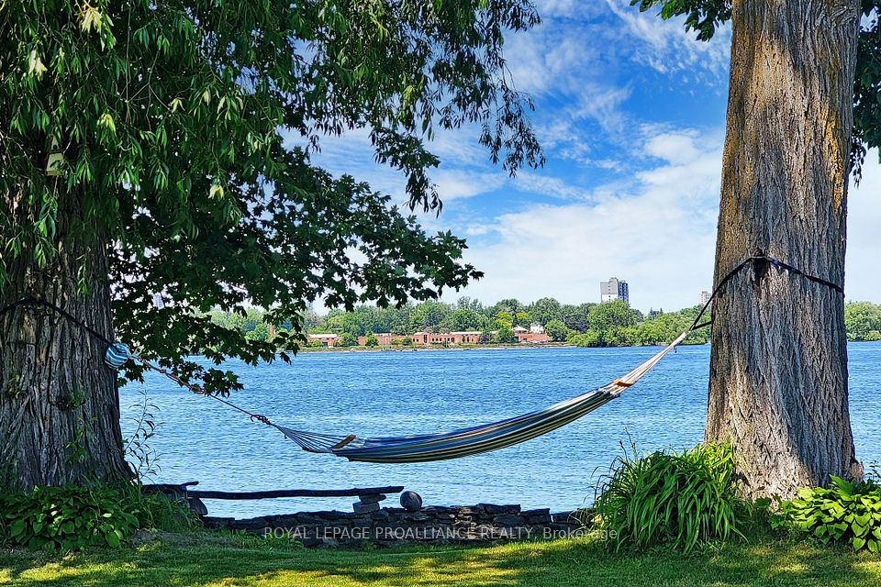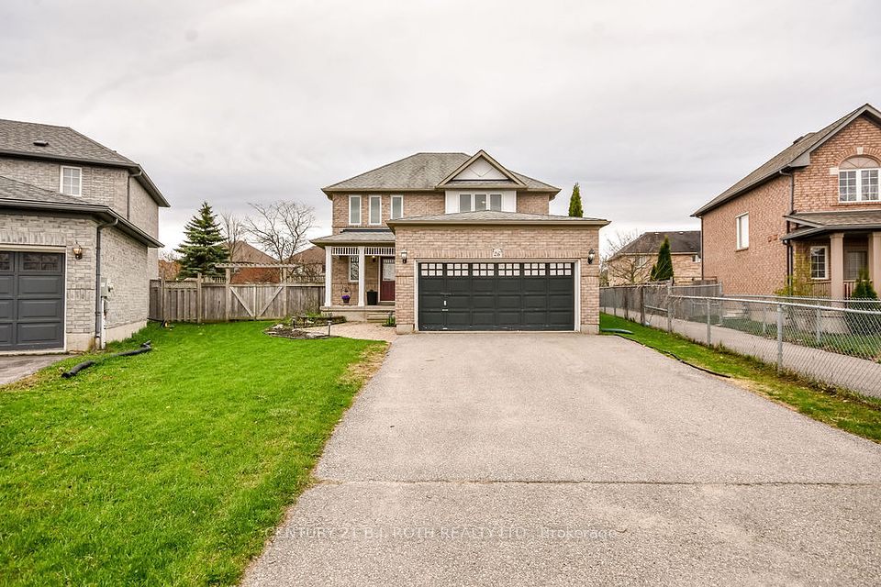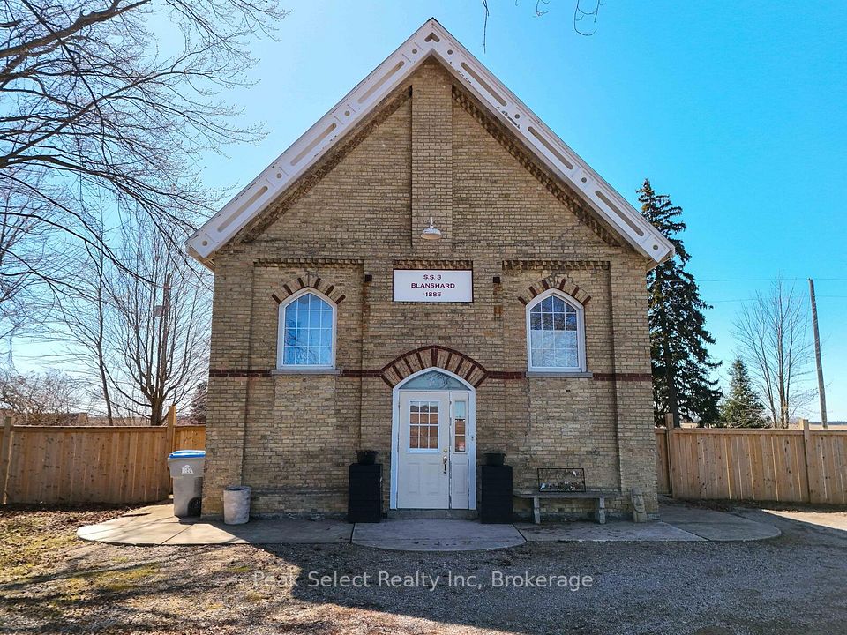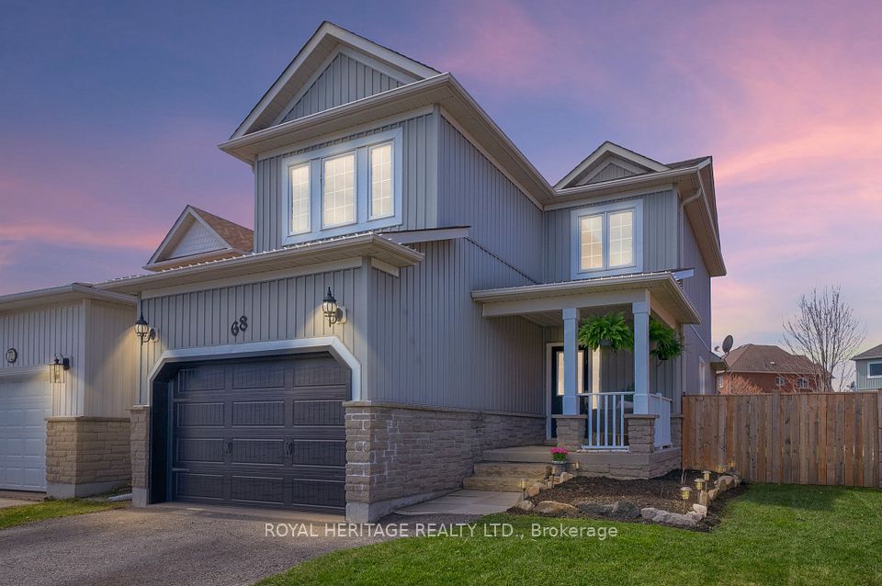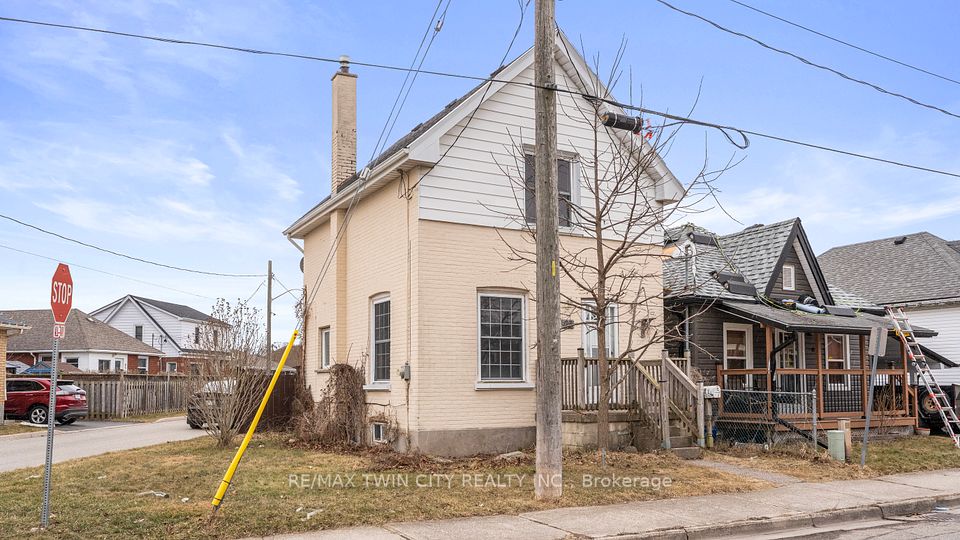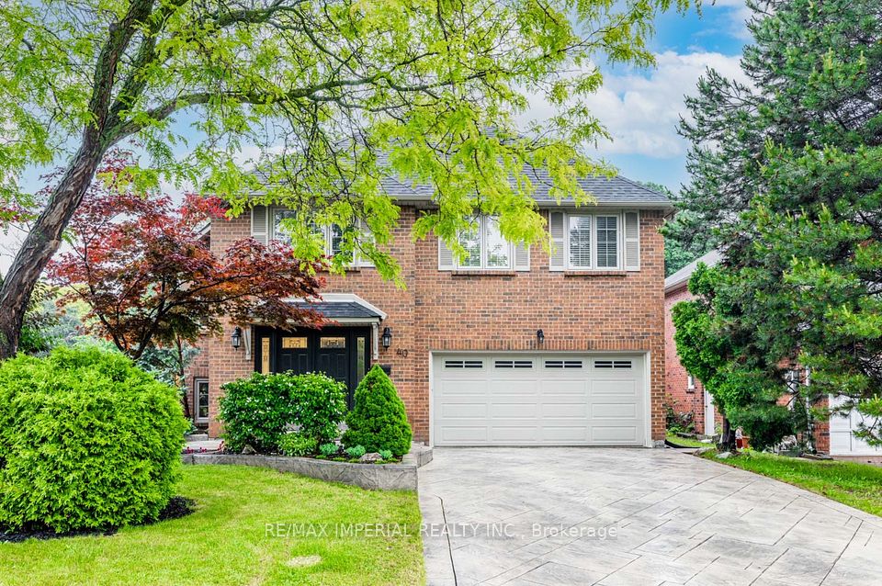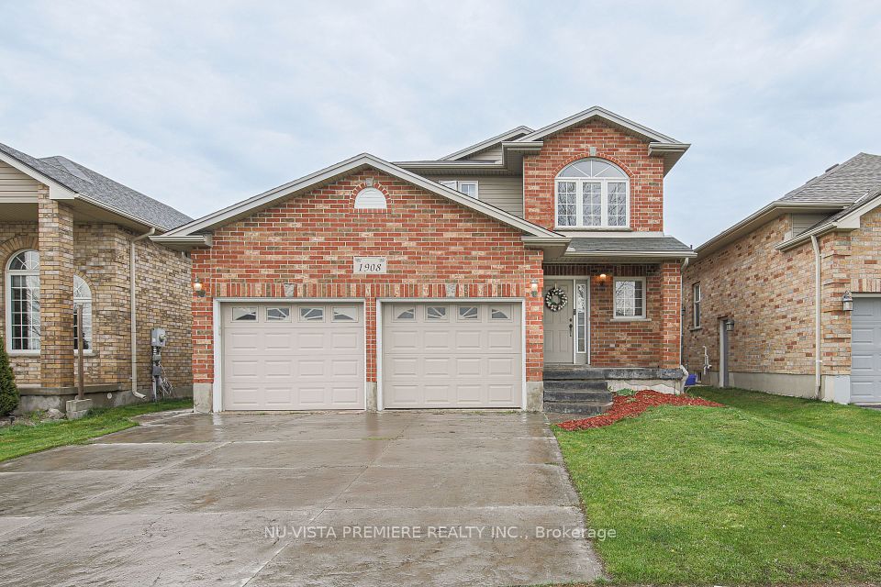$419,900
10984 County Rd 2 Road, South Dundas, ON K0E 1K0
Virtual Tours
Price Comparison
Property Description
Property type
Detached
Lot size
N/A
Style
Sidesplit
Approx. Area
N/A
Room Information
| Room Type | Dimension (length x width) | Features | Level |
|---|---|---|---|
| Foyer | 6.29 x 2.27 m | N/A | Main |
| Living Room | 5.61 x 8.55 m | N/A | Upper |
| Kitchen | 6.26 x 2.41 m | N/A | Upper |
| Bedroom | 3.02 x 5.36 m | N/A | Upper |
About 10984 County Rd 2 Road
Welcome to 10984 County Rd 2! This lovely and well cared for split level brick home has everything you're looking for and is situated just minutes from the village of Iroquois. Inside the home you will find a large entryway/foyer area with direct access to the main floor, the lower level, as well as the spacious attached garage. The main floor of this home is bright and fully open concept through the kitchen, living, and dining areas. In the kitchen you'll enjoy the wood cabinetry while off the living area is direct access to the side deck as well as plenty of windows on the south and west sides for ample natural light. The main floor also hosts two bedrooms, one of which features a full 3-piece en-suite. On the lower level you'll find the third bedroom, a very large recreational area / family room as well as a third full 3-piece bathroom. There is also an expansive storage / workshop area. Don't miss your chance to own this will cared for home that has a phenomenal layout and sits on a wonderful lot. Call to book your private showing today! As per form 244 seller required 48h irrevocable on all offers.
Home Overview
Last updated
Apr 25
Virtual tour
None
Basement information
Partially Finished
Building size
--
Status
In-Active
Property sub type
Detached
Maintenance fee
$N/A
Year built
2024
Additional Details
MORTGAGE INFO
ESTIMATED PAYMENT
Location
Some information about this property - County Rd 2 Road

Book a Showing
Find your dream home ✨
I agree to receive marketing and customer service calls and text messages from homepapa. Consent is not a condition of purchase. Msg/data rates may apply. Msg frequency varies. Reply STOP to unsubscribe. Privacy Policy & Terms of Service.







