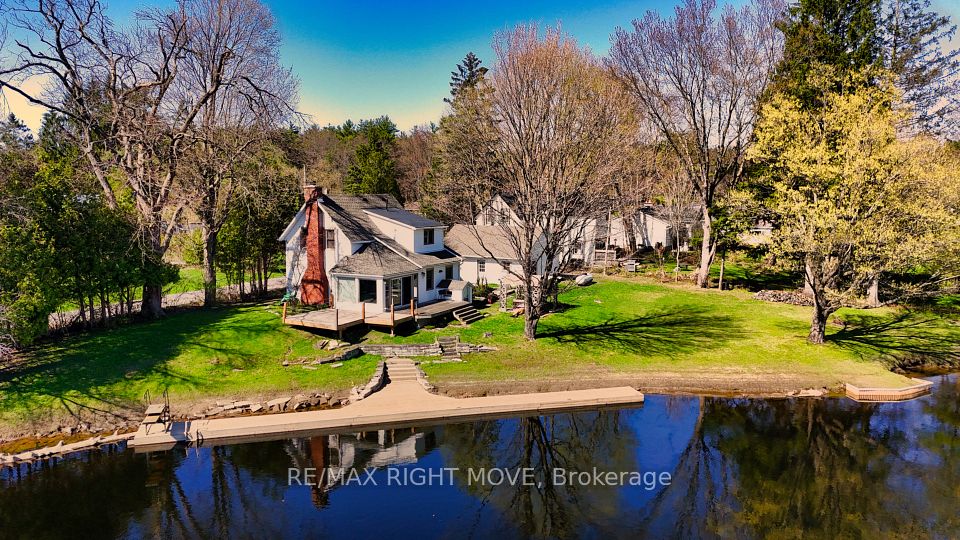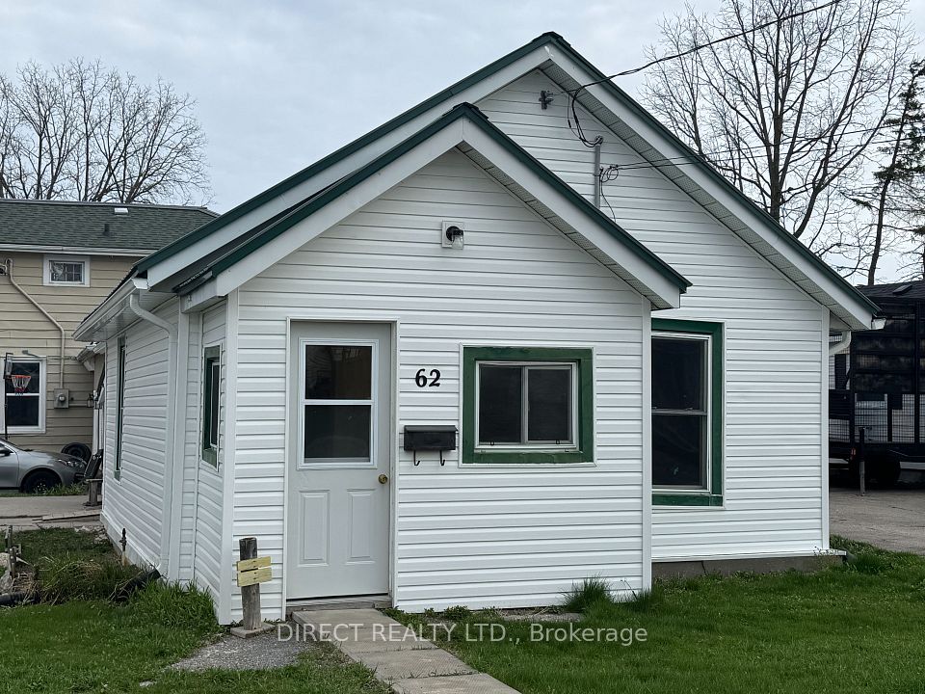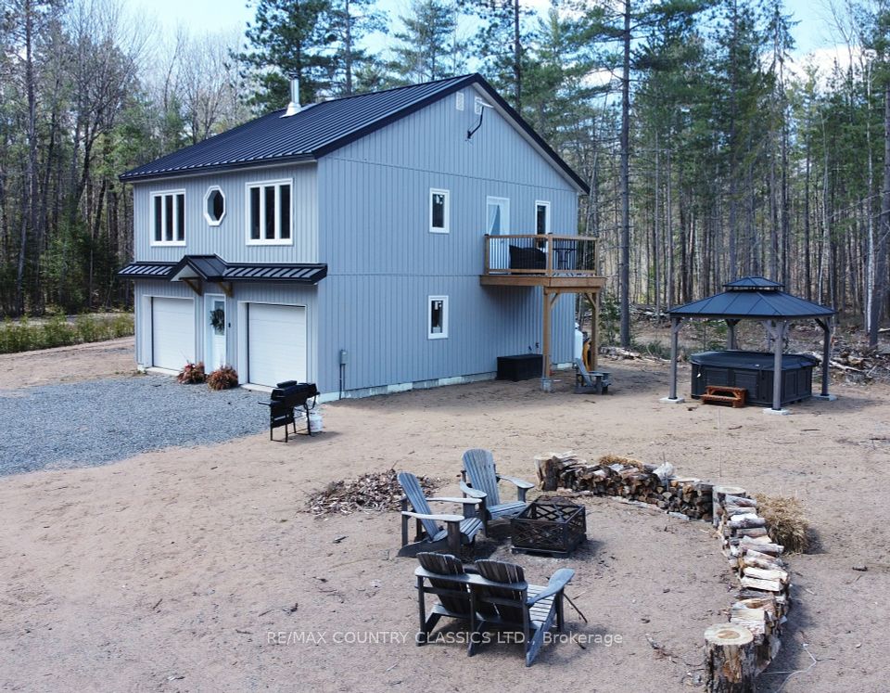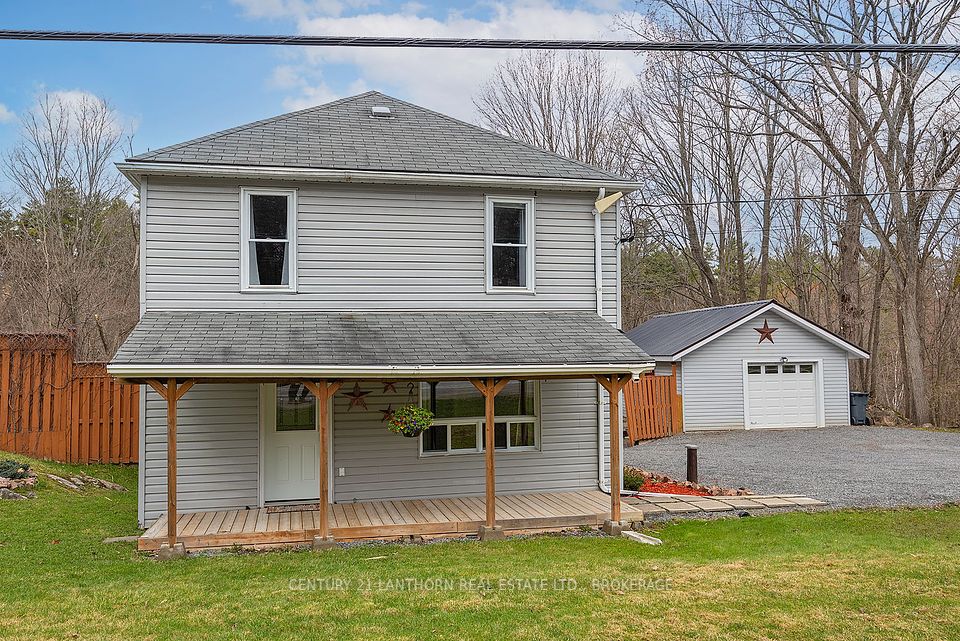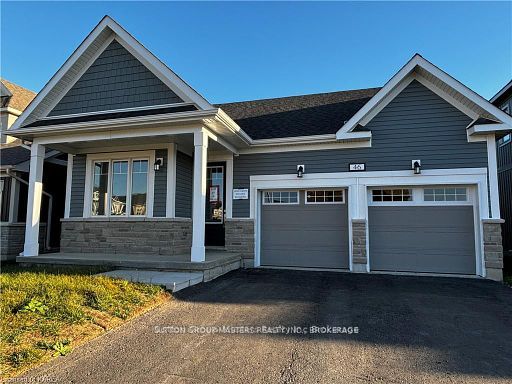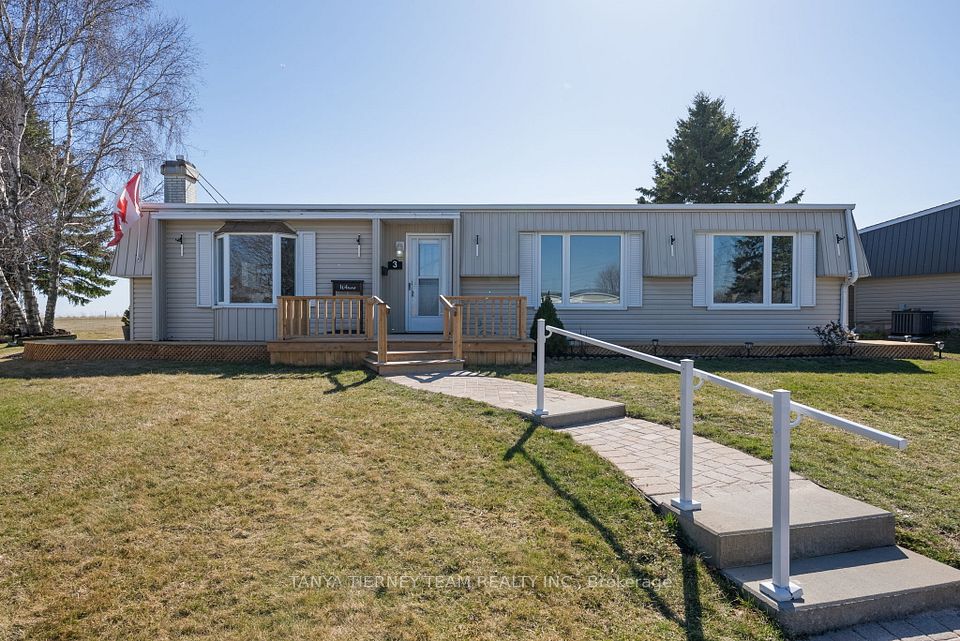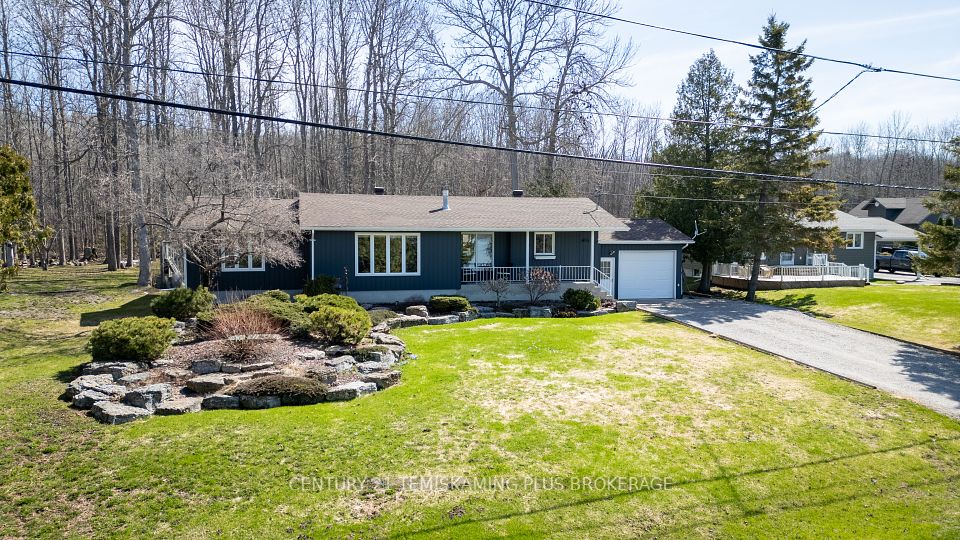$599,900
11 ALDERWOOD Court, St. Thomas, ON N5P 0B2
Price Comparison
Property Description
Property type
Detached
Lot size
N/A
Style
Bungalow
Approx. Area
N/A
Room Information
| Room Type | Dimension (length x width) | Features | Level |
|---|---|---|---|
| Foyer | 1.2 x 5.8 m | N/A | Main |
| Kitchen | 3.5 x 4.3 m | N/A | Main |
| Living Room | 4.4 x 4.7 m | N/A | Main |
| Bedroom | 3.9 x 3.8 m | N/A | Main |
About 11 ALDERWOOD Court
This one owner Hayhoe Homes built bungalow located in Dalewood Meadows on a cul-de-sac, backing onto a ravine with a double attached garage and main floor living make this a rare find. Entering the home you are greeted by a foyer with a bedroom off to the side with french doors that could also function as an office . Down the hall is a full bathroom, laundry room with broom closet and access to the garage. At the rear of the home is the main living space with an open concept design complete with a spacious eat-in kitchen that opens up to the large living room with cathedral ceiling, views of the ravine and access to the deck and backyard. Next is the primary bedroom suite complete with more views of the ravine, walk-in closet and an ensuite with a walk-in shower. The basement is unfinished and awaiting your finishing touch. There is room for one more bedroom, rec room, roughed in bathroom and storage space. The exterior has plenty to offer with a covered front porch, double wide laneway, side access to the backyard, roomy deck and a private yard.
Home Overview
Last updated
3 days ago
Virtual tour
None
Basement information
Full, Unfinished
Building size
--
Status
In-Active
Property sub type
Detached
Maintenance fee
$N/A
Year built
2025
Additional Details
MORTGAGE INFO
ESTIMATED PAYMENT
Location
Some information about this property - ALDERWOOD Court

Book a Showing
Find your dream home ✨
I agree to receive marketing and customer service calls and text messages from homepapa. Consent is not a condition of purchase. Msg/data rates may apply. Msg frequency varies. Reply STOP to unsubscribe. Privacy Policy & Terms of Service.







