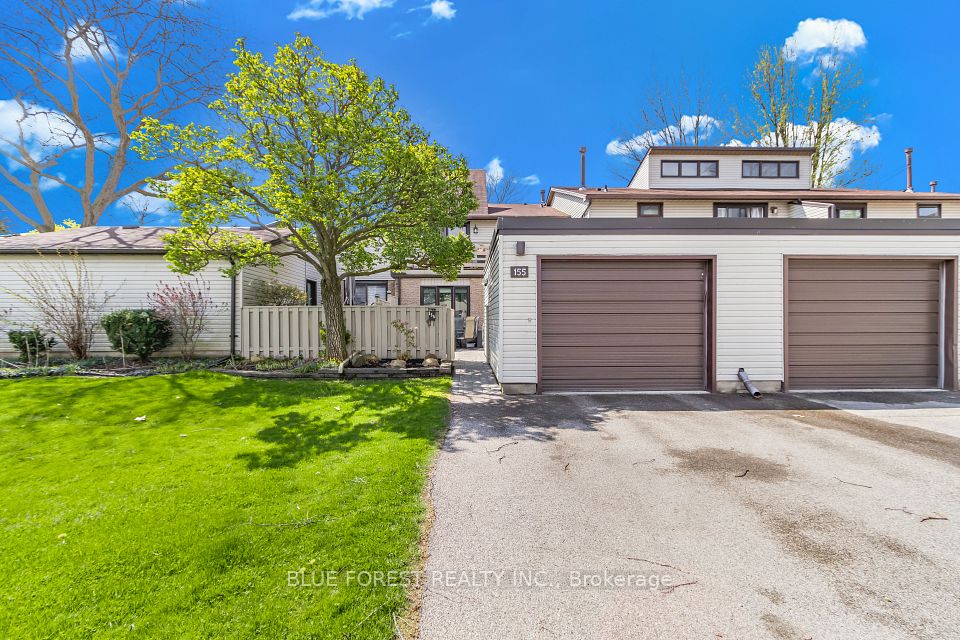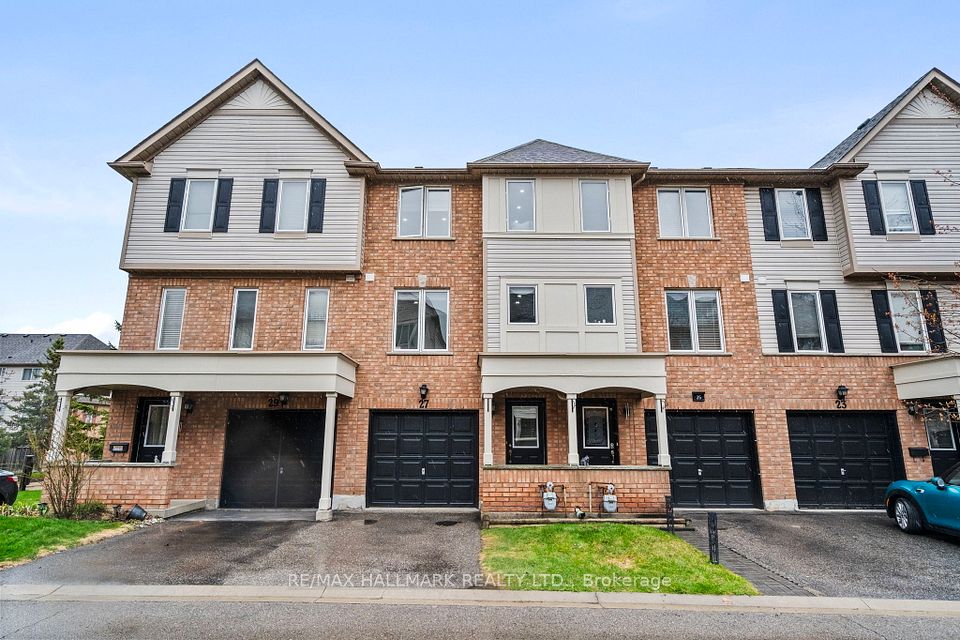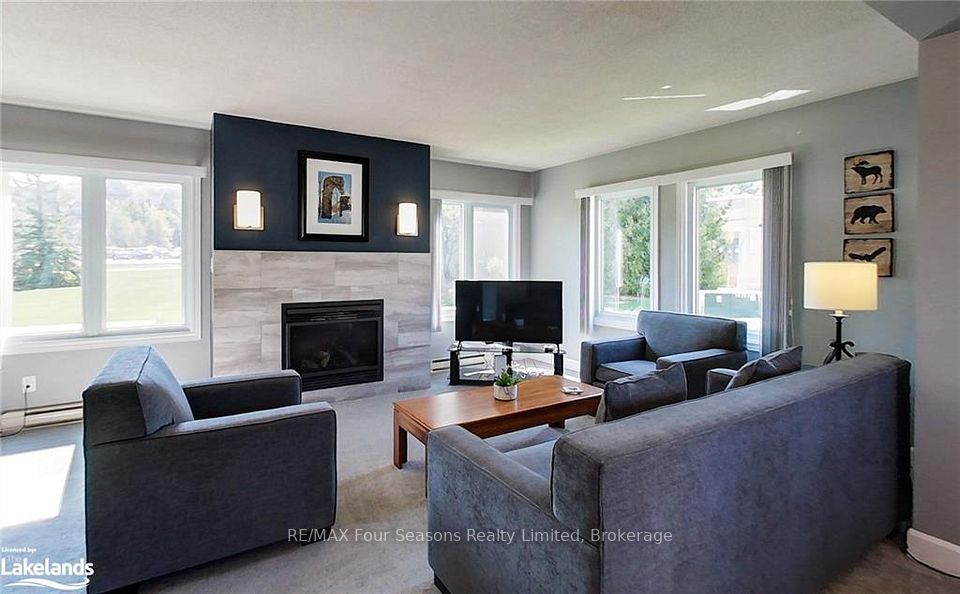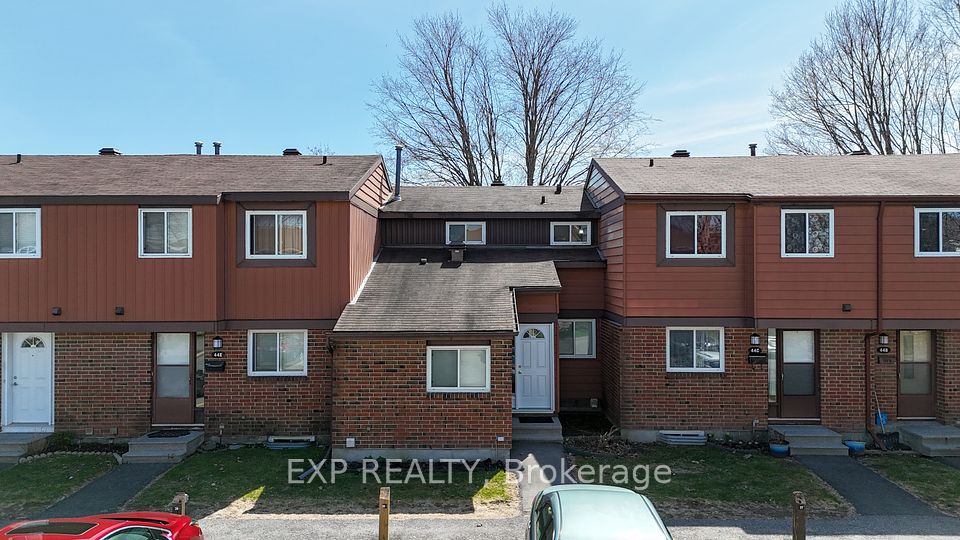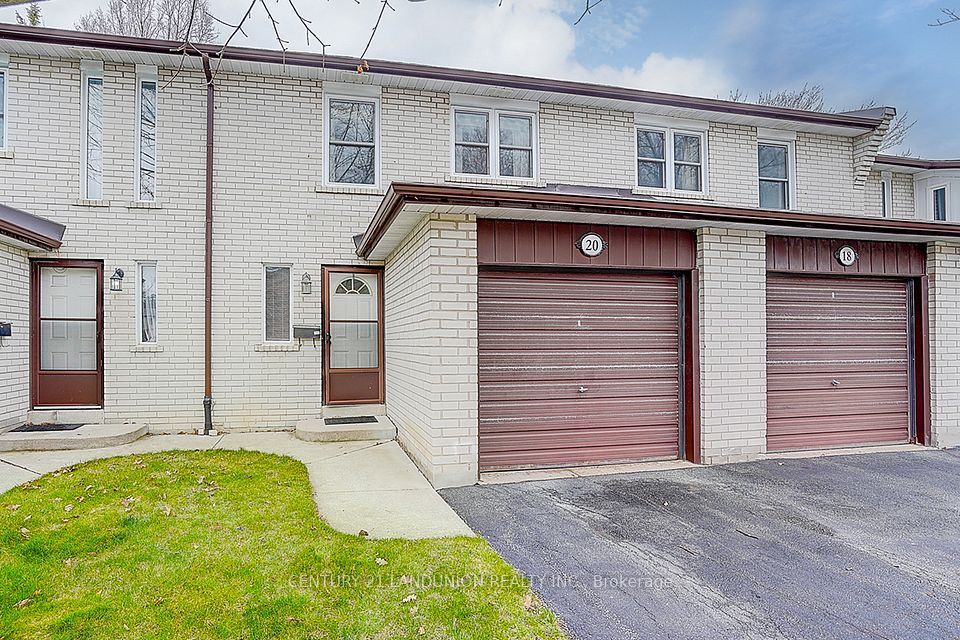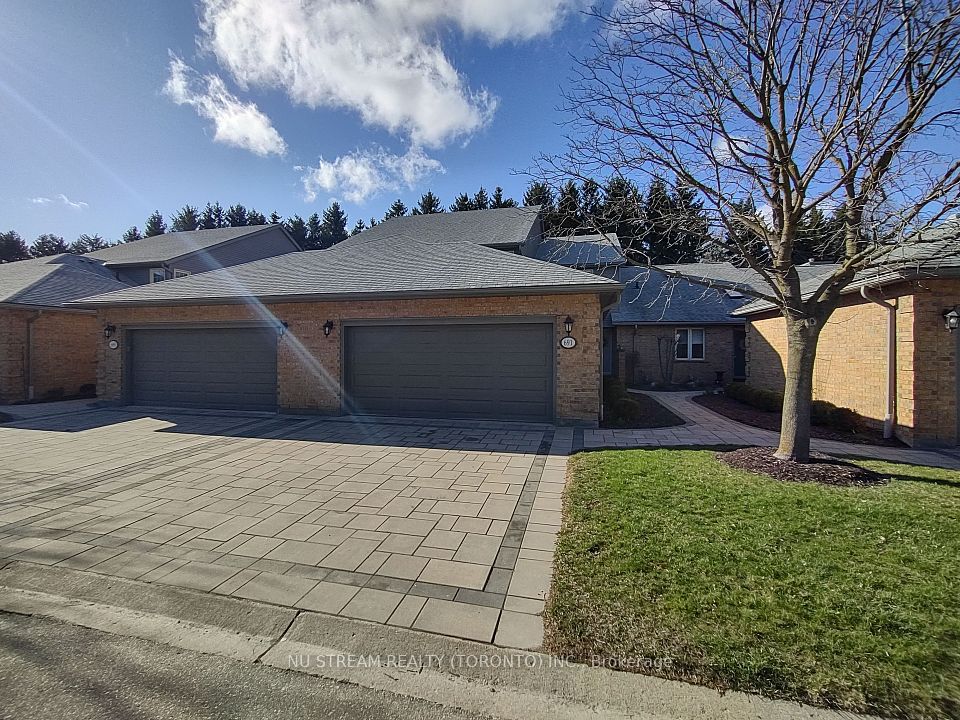$799,990
11 Baynes Way, Bradford West Gwillimbury, ON L3Z 4M5
Price Comparison
Property Description
Property type
Condo Townhouse
Lot size
N/A
Style
3-Storey
Approx. Area
N/A
Room Information
| Room Type | Dimension (length x width) | Features | Level |
|---|---|---|---|
| Living Room | 4.67 x 3.54 m | Hardwood Floor, Large Window | Ground |
| Kitchen | 3.02 x 3.54 m | Hardwood Floor, Quartz Counter, Pot Lights | Ground |
| Bedroom 2 | 2.68 x 2.68 m | Closet, Window | Second |
| Bedroom 3 | 2.84 x 2.46 m | Closet, Window | Second |
About 11 Baynes Way
Welcome to Bradford Urban Towns by Cachet Homes! This Brand New, Back-to-Back, 3-Storey Condo Townhome Features A Stylish and Modern Exterior. Spanning 1655 Square Feet, This Spacious 3 Bedroom Floorplan Features Many Luxury Features Including: Smooth 9' Ceilings, Upgraded 3" Engineered Hardwood Throughout The Ground Floor, Extended Height Kitchen Cabinetry With Quartz Kitchen Countertops. The Second Level Offers 2 Bedrooms, A 4-Piece Ensuite Bathroom. Impress Your Family and Friends With The Massive, Private Rooftop Terrace Which is A Perfect Outdoor Space For Entertaining and BBQ's. This Home Offers Care-Free, Low Maintenance Living With Ultra Convenient Direct Access From Inside The Home Down to The Underground Parking Garage and Spacious Storage Locker. Located in The Heart of Bradford, Steps to Bradford GO Station, Shops, Restaurants and Schools. Only a Short Drive to HWY 400/404. Cachet Homes: Building Visionary Communities. Builder Warranty. Model Name: "Clover" Approx. 1655 Square Feet. Deposit: $50,000.
Home Overview
Last updated
Mar 31
Virtual tour
None
Basement information
None
Building size
--
Status
In-Active
Property sub type
Condo Townhouse
Maintenance fee
$271.69
Year built
--
Additional Details
MORTGAGE INFO
ESTIMATED PAYMENT
Location
Some information about this property - Baynes Way

Book a Showing
Find your dream home ✨
I agree to receive marketing and customer service calls and text messages from homepapa. Consent is not a condition of purchase. Msg/data rates may apply. Msg frequency varies. Reply STOP to unsubscribe. Privacy Policy & Terms of Service.







