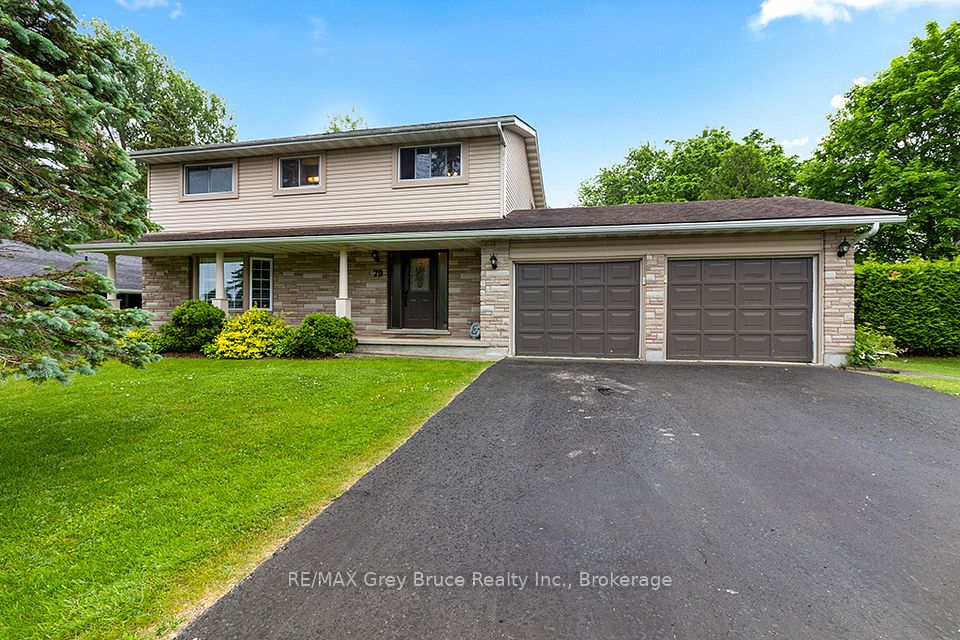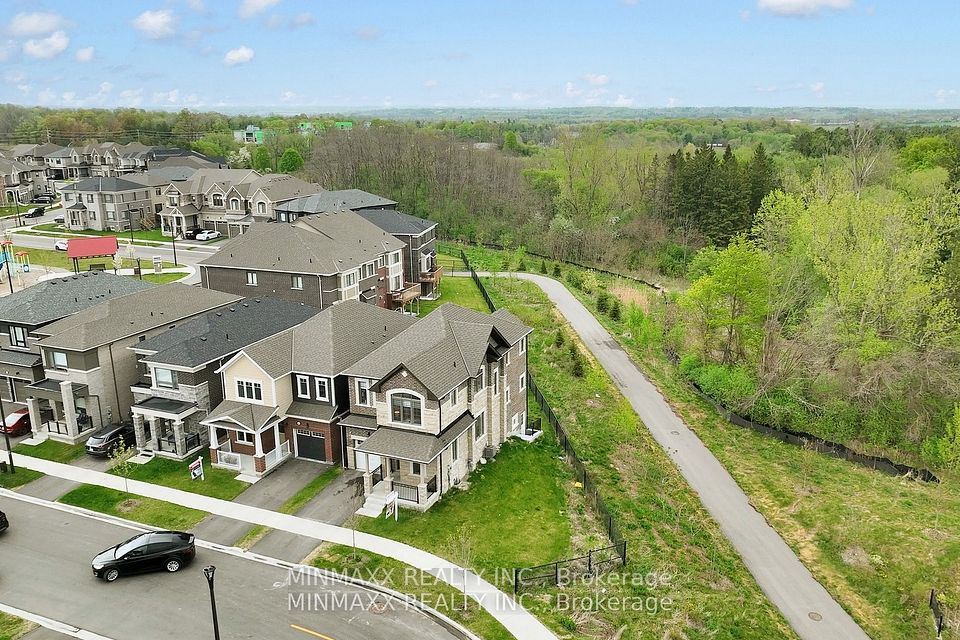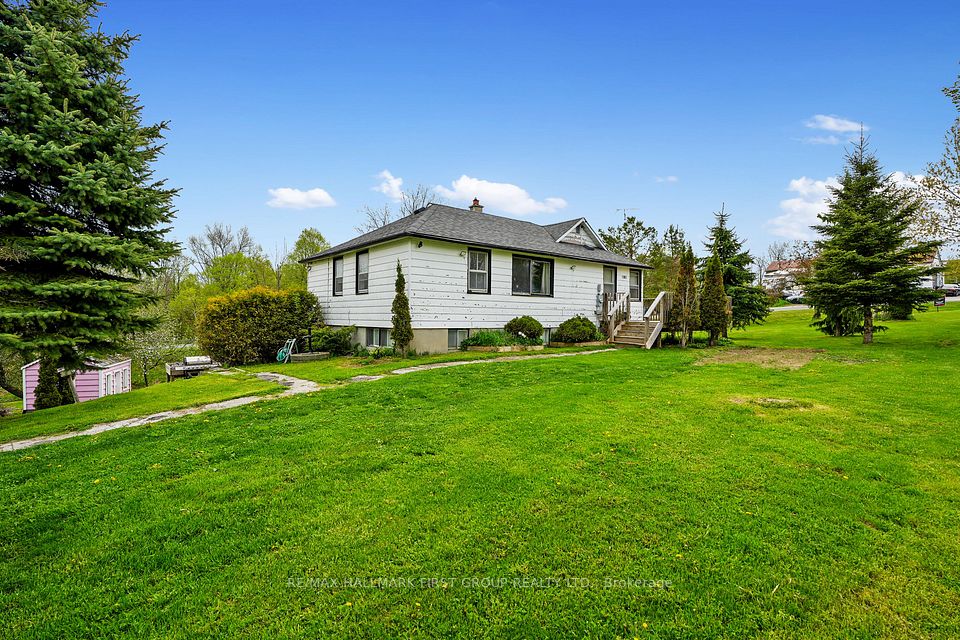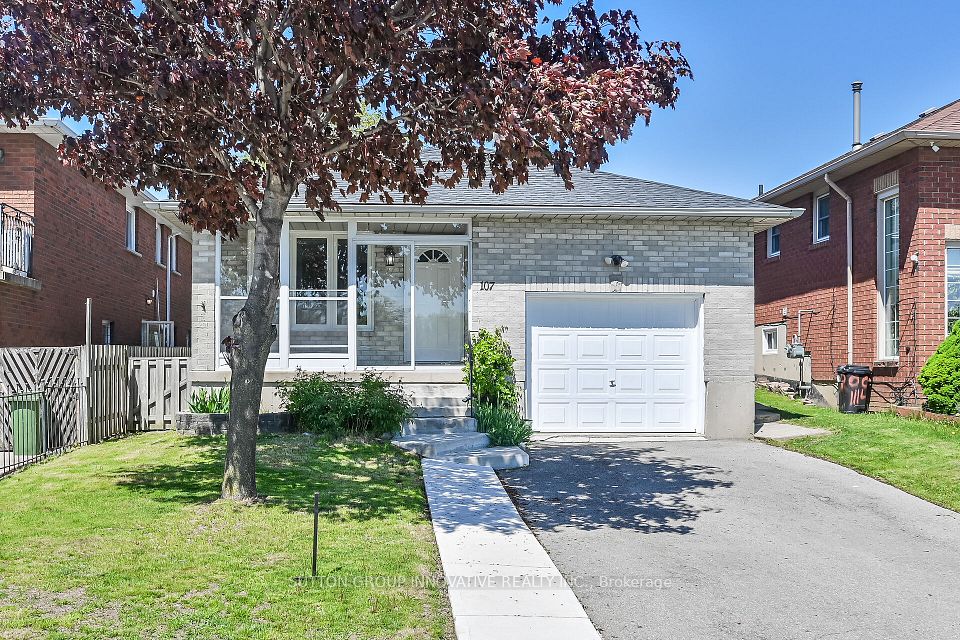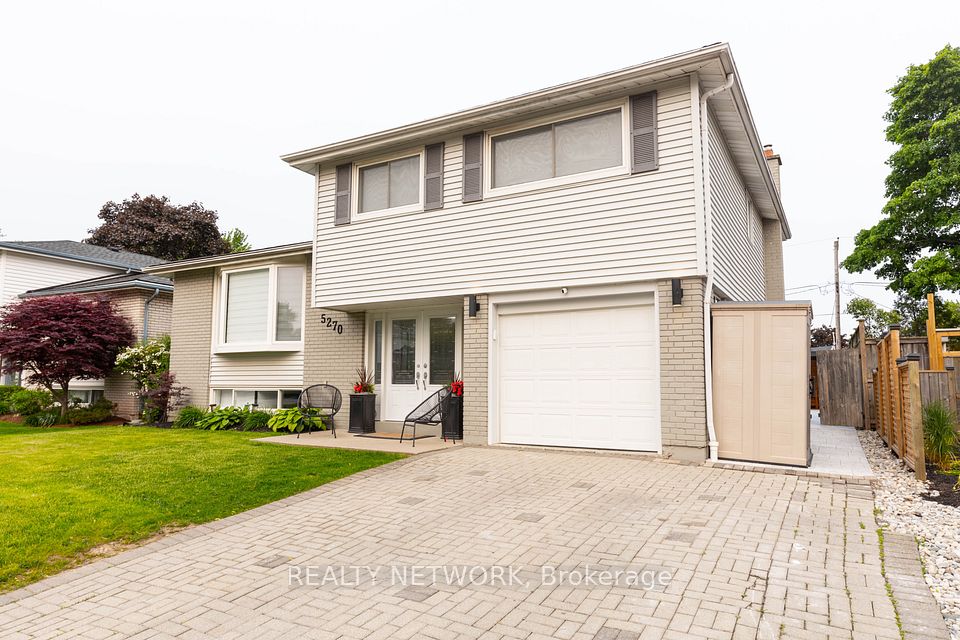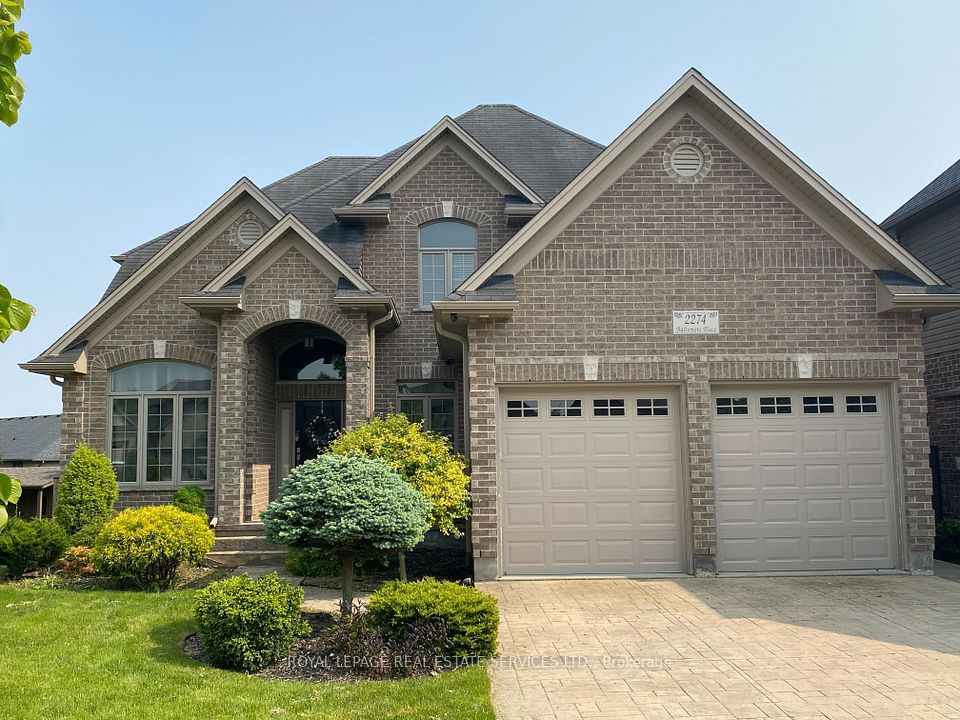
$899,999
11 Crawley Drive, Brampton, ON L6T 2R6
Price Comparison
Property Description
Property type
Detached
Lot size
N/A
Style
2-Storey
Approx. Area
N/A
Room Information
| Room Type | Dimension (length x width) | Features | Level |
|---|---|---|---|
| Living Room | 5.64 x 3.73 m | Hardwood Floor, Crown Moulding, Picture Window | Ground |
| Dining Room | 3.34 x 3.05 m | Hardwood Floor, Overlooks Living, Crown Moulding | Ground |
| Kitchen | 5.84 x 2.74 m | Ceramic Floor, B/I Appliances, Pantry | Ground |
| Breakfast | 5.84 x 2.74 m | Ceramic Floor, Combined w/Kitchen, W/O To Deck | Ground |
About 11 Crawley Drive
This home has been thoughtfully maintained and is set on a spacious, beautifully landscaped lot (70 feet wide at the rear). The living room is bathed in natural light thanks to the large picture window. Both bathrooms have been recently renovated, and the front door has been replaced with a new one featuring side windows. The finished basement boasts brand-new broadloom carpeting. The kitchen is both functional and stylish, with a copper countertop, cooktop stove, built-in oven, and wall-to-wall cabinetry. Outdoors, the incredible backyard includes a three-tiered deck and a fenced area adorned with decorative lighting.
Home Overview
Last updated
May 16
Virtual tour
None
Basement information
Finished
Building size
--
Status
In-Active
Property sub type
Detached
Maintenance fee
$N/A
Year built
--
Additional Details
MORTGAGE INFO
ESTIMATED PAYMENT
Location
Some information about this property - Crawley Drive

Book a Showing
Find your dream home ✨
I agree to receive marketing and customer service calls and text messages from homepapa. Consent is not a condition of purchase. Msg/data rates may apply. Msg frequency varies. Reply STOP to unsubscribe. Privacy Policy & Terms of Service.






