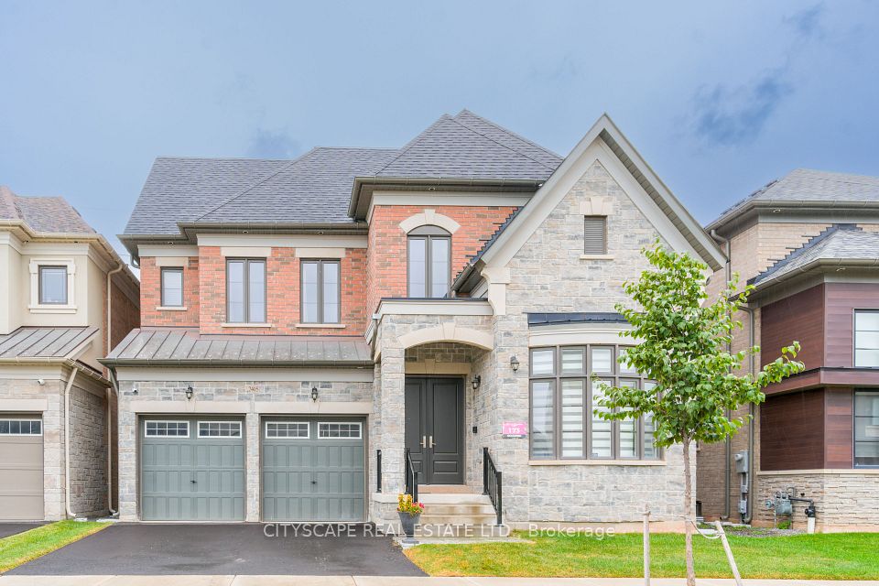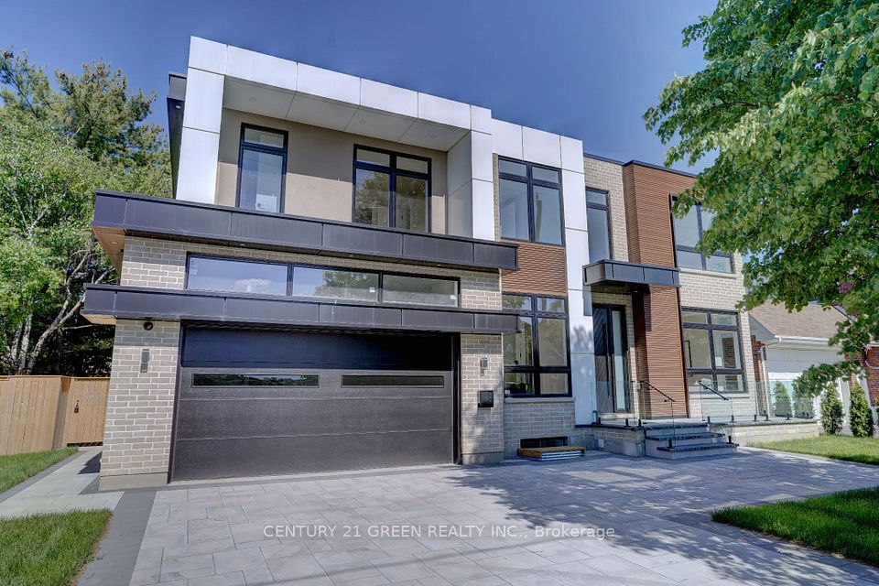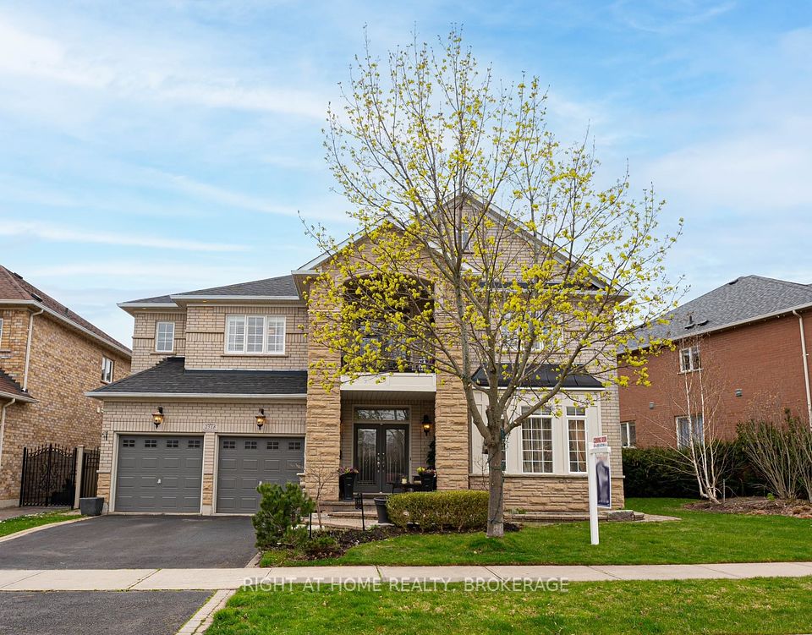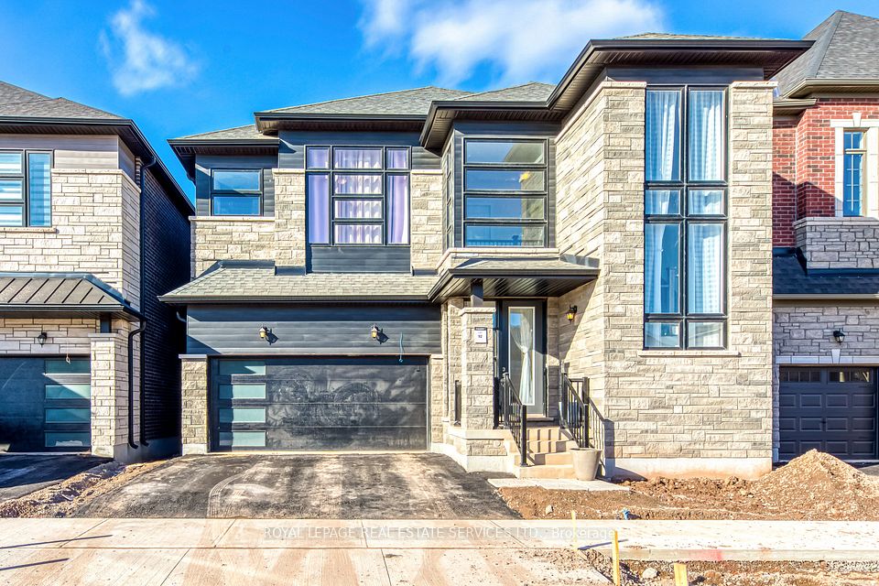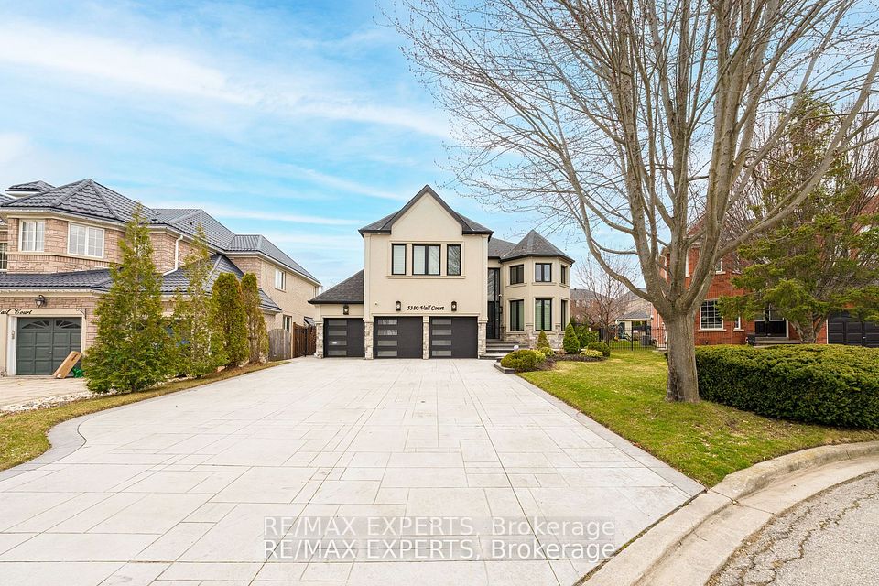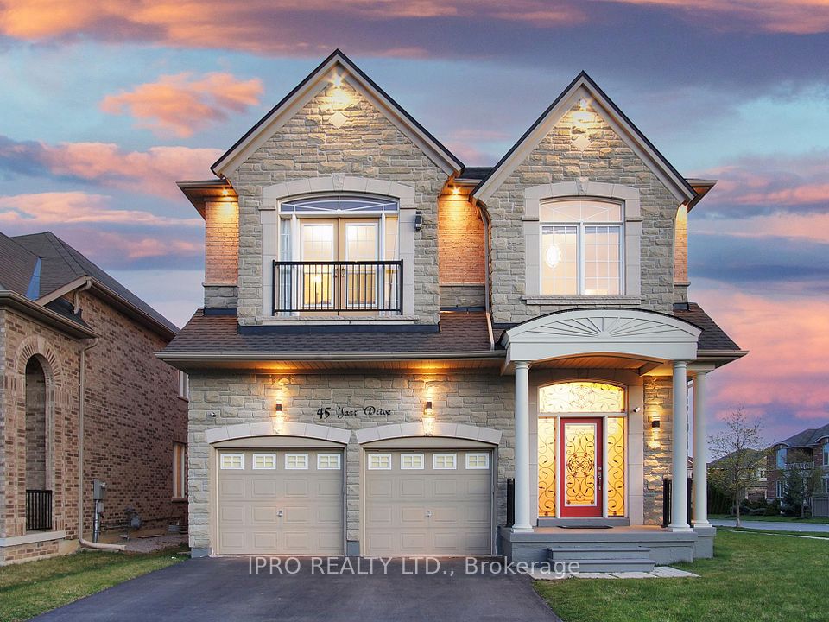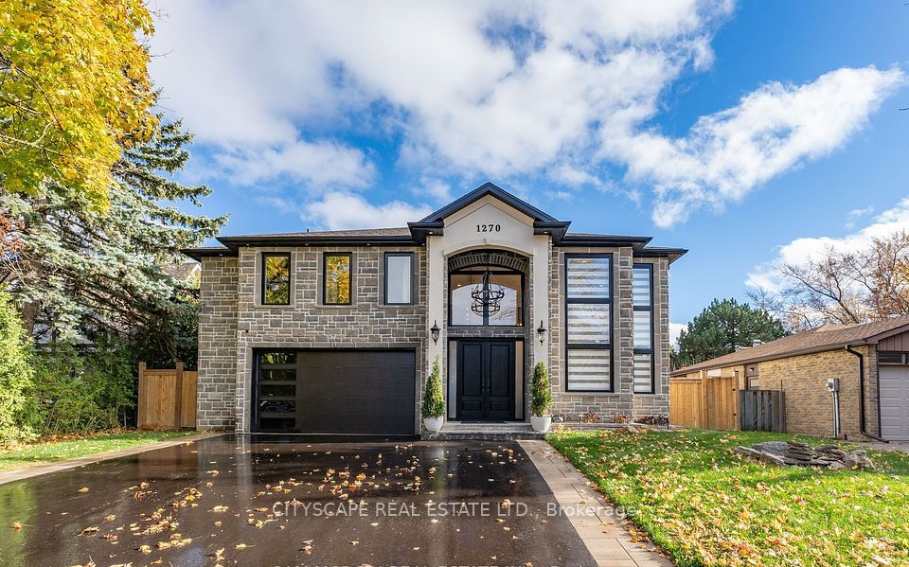$2,800,000
11 Dairymaid Road, Brampton, ON L6X 5P6
Virtual Tours
Price Comparison
Property Description
Property type
Detached
Lot size
N/A
Style
2-Storey
Approx. Area
N/A
About 11 Dairymaid Road
Spectacular One Of A Kind 5 Bedroom 5 Washroom House On A Premium Corner Lot Features Over 7000sq ft Of Living Space. 11ft Ceiling On Main. Unique And Spacious Layout. NW Facing With Lots Of Sunlight And Windows. Over $500K Spent On Renovations. Brand New Kitchen, Washrooms, Wainscoting, Custom Ceilings Throughout, Designer Walls, Built In Closets Throughout, Pot Lights, Upgraded Light Fixtures. Main Floor Has Full Bedroom With Washroom Which Can Be Used As Den Or Office. Spacious Custom Kitchen With Built In S/S Appliances, Custom Pantry, Quartz Counter With Matching Backsplash. Separate Living, Dining, Family, Eat In Kitchen. Perfect For Entertaining. Master Bedroom Features His and Her Closets With Custom Ensuite. Designer Upper Laundry Room With Built In Cabinets. 2nd And 3rd Bedrooms With Jack And Jill Washroom. 4th Bedroom On Upper Can Be Used As A Master Bedroom With Separate Washroom And Closet. Fully Finished Legal Basement Features Basement Apartment And Separate Area For Owner. Basement Apartment With Full Kitchen, Laundry, Separate Entrance, 2 Bedrooms, Full Washroom Plenty of Storage. Owner Side Has A Separate Entrance Which Can Also Be Rented Or Used As In Law Suite Features Full Washroom And Room/Rec Room. Interlock Driveway And Backyard With Custom Planter Design. Custom Garage With Panels And Plenty Of Storage. Double Door Walk Out To Backyard From Kitchen. Enclosed Upper Balcony. Large Covered Porch. Backyard Has A Gas Line. See Attached Link For Matterport Walkthrough Of House.
Home Overview
Last updated
Apr 28
Virtual tour
None
Basement information
Apartment, Separate Entrance
Building size
--
Status
In-Active
Property sub type
Detached
Maintenance fee
$N/A
Year built
--
Additional Details
MORTGAGE INFO
ESTIMATED PAYMENT
Location
Some information about this property - Dairymaid Road

Book a Showing
Find your dream home ✨
I agree to receive marketing and customer service calls and text messages from homepapa. Consent is not a condition of purchase. Msg/data rates may apply. Msg frequency varies. Reply STOP to unsubscribe. Privacy Policy & Terms of Service.







