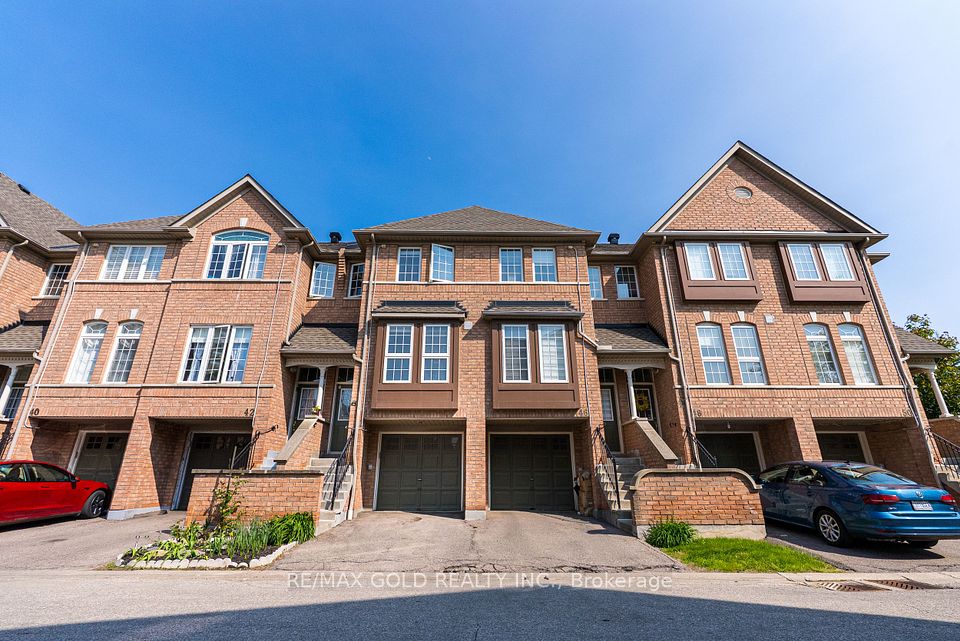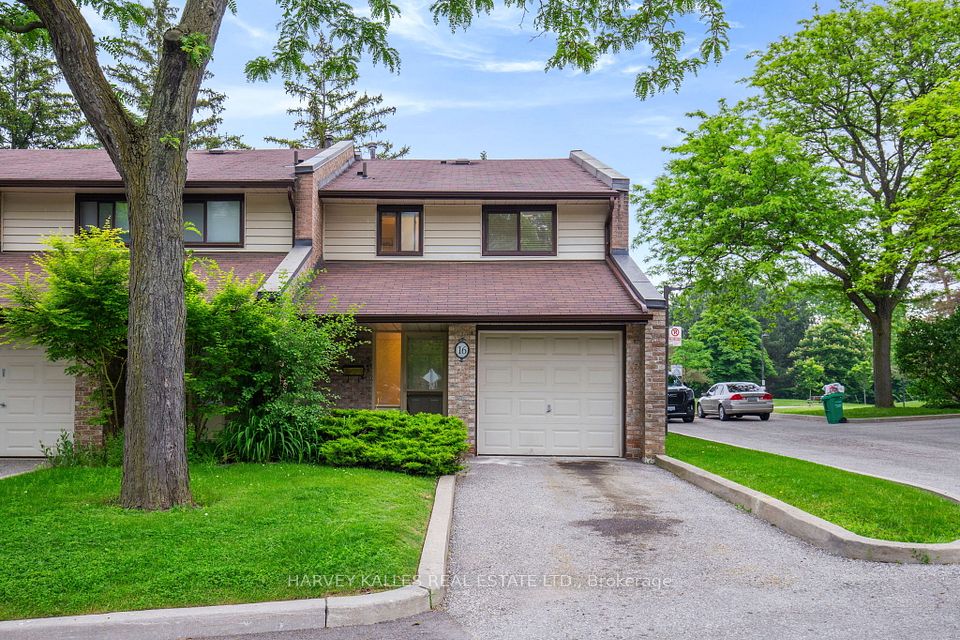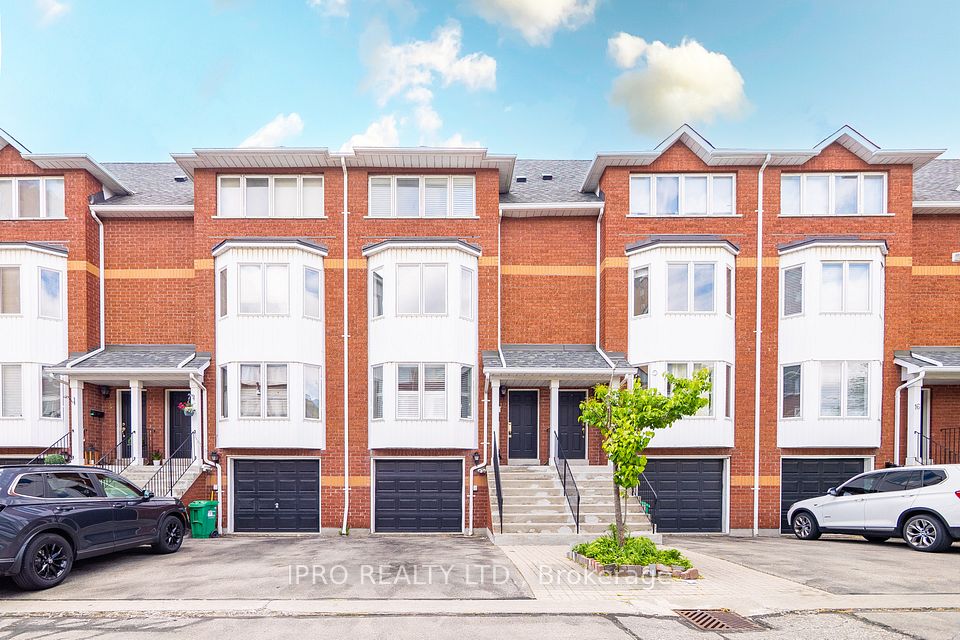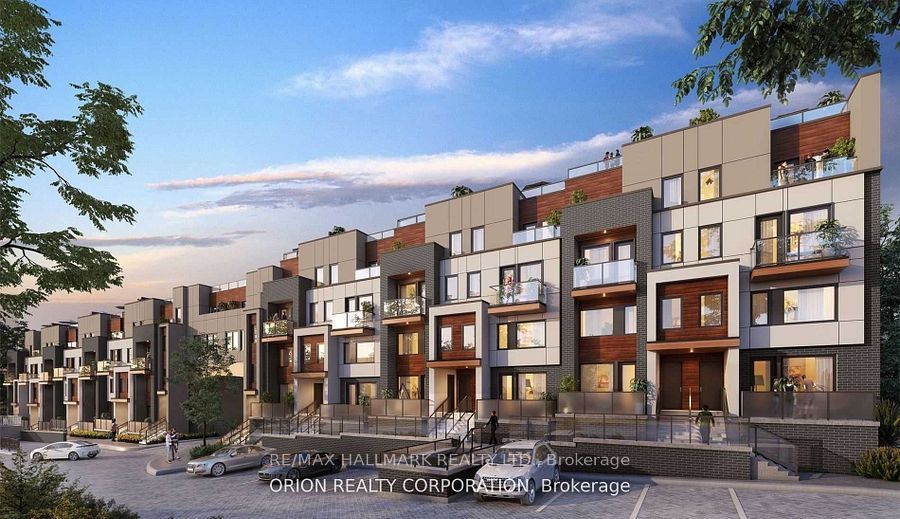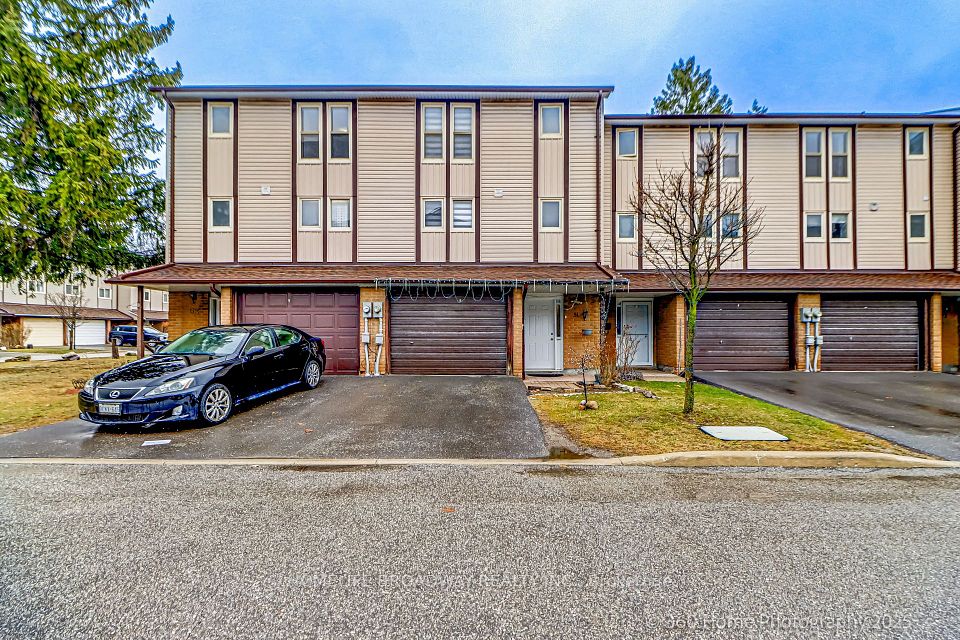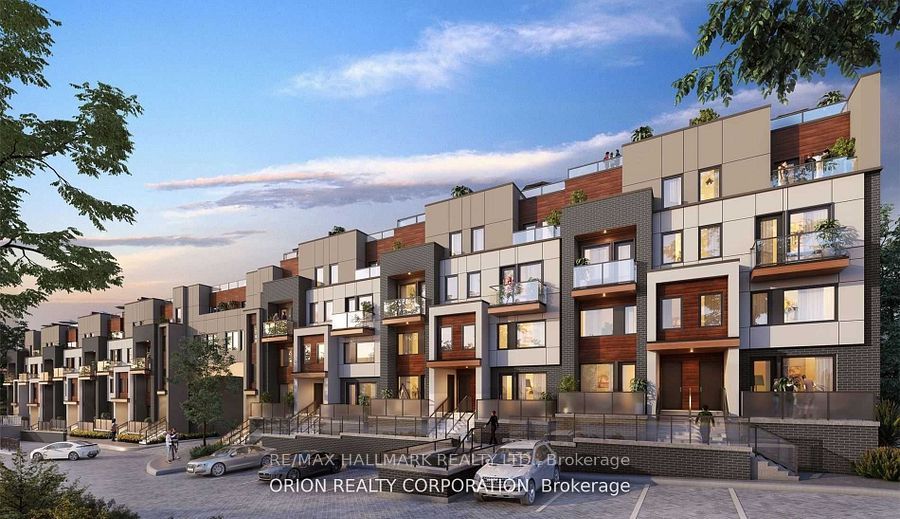
$1,198,800
11 Everson Drive, Toronto C14, ON M2N 7B9
Virtual Tours
Price Comparison
Property Description
Property type
Condo Townhouse
Lot size
N/A
Style
3-Storey
Approx. Area
N/A
Room Information
| Room Type | Dimension (length x width) | Features | Level |
|---|---|---|---|
| Living Room | 4.572 x 5.6388 m | Hardwood Floor, Large Closet, Fireplace | Main |
| Dining Room | 4.572 x 5.6388 m | Hardwood Floor, Open Concept, Combined w/Living | Main |
| Kitchen | 2.286 x 3.5052 m | Stainless Steel Appl, Granite Counters, Breakfast Bar | Main |
| Breakfast | 2.286 x 2.286 m | Large Window, Breakfast Area, Tile Floor | Main |
About 11 Everson Drive
Gorgeous 3 bed, 3 bath executive townhome in the heart of Willowdale. This 2,065 sq. ft. features spacious living and dining area with fireplace and bright window overlooking private terrace. Modern kitchen with eat-in breakfast area and breakfast bar. Primary suite spans entire third floor with 2 walk-in closets and luxurious 5-piece ensuite bathroom. Large second and third bedrooms with ample closet space. Fully finished basement with above grade windows and second fireplace. Walk out to underground parking from basement. Conveniently located with easy access to Sheppard-Yonge TTC subway station and Highway 401. Just steps to Whole Foods, Longos, Starbucks, schools, parks, restaurants, shops, and so much more!
Home Overview
Last updated
Jun 2
Virtual tour
None
Basement information
Finished, Separate Entrance
Building size
--
Status
In-Active
Property sub type
Condo Townhouse
Maintenance fee
$594.55
Year built
--
Additional Details
MORTGAGE INFO
ESTIMATED PAYMENT
Location
Some information about this property - Everson Drive

Book a Showing
Find your dream home ✨
I agree to receive marketing and customer service calls and text messages from homepapa. Consent is not a condition of purchase. Msg/data rates may apply. Msg frequency varies. Reply STOP to unsubscribe. Privacy Policy & Terms of Service.






