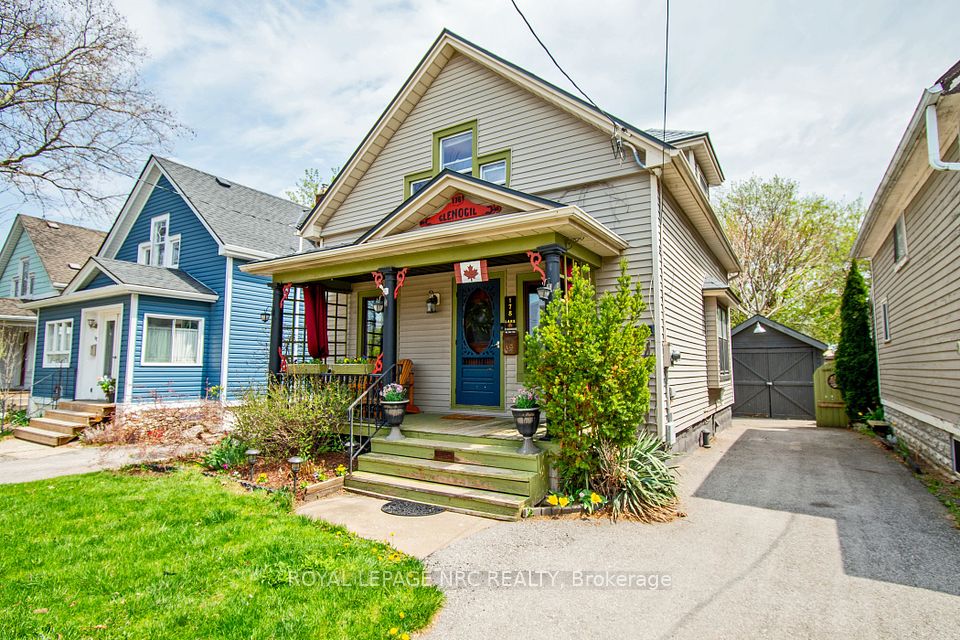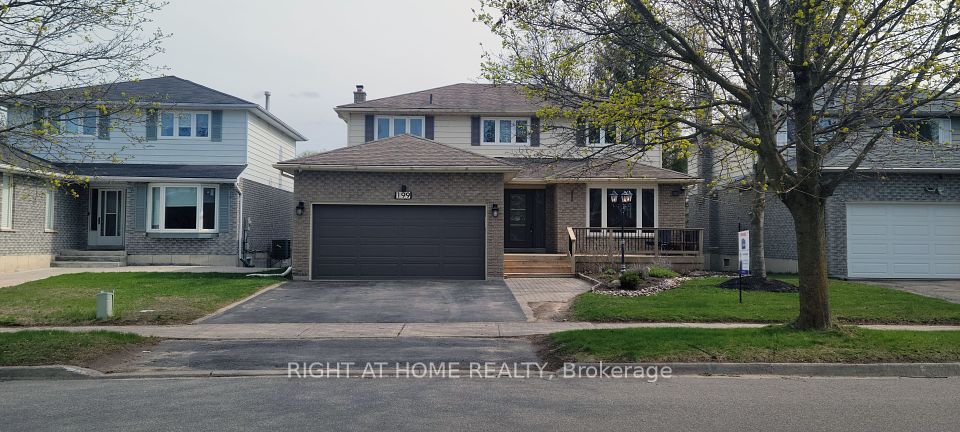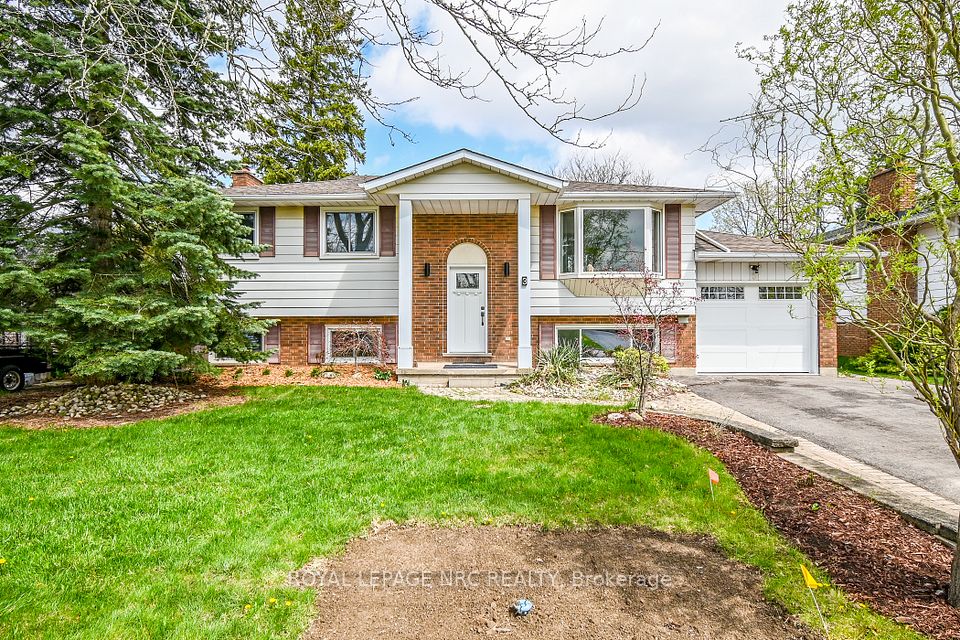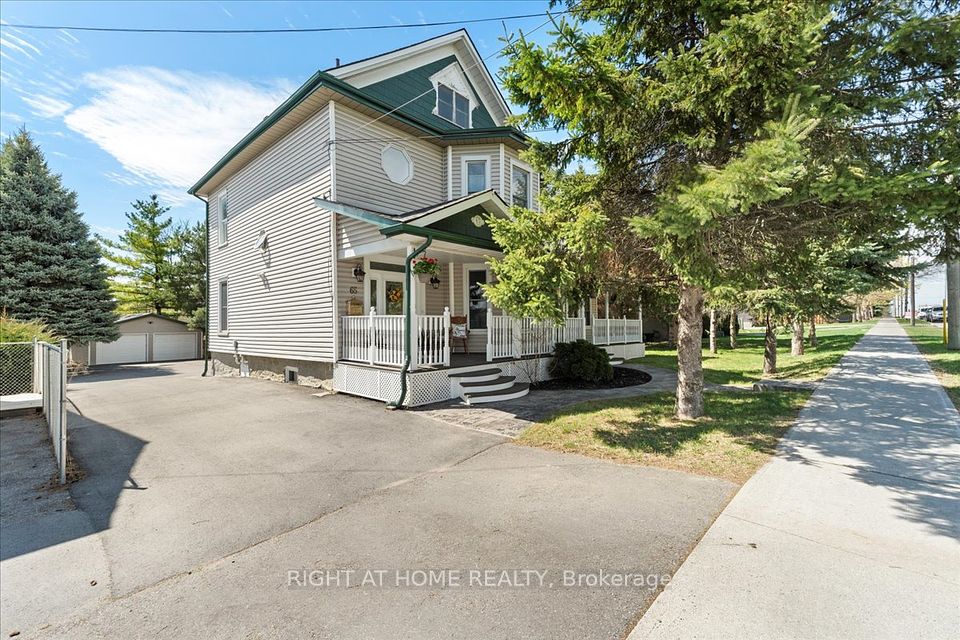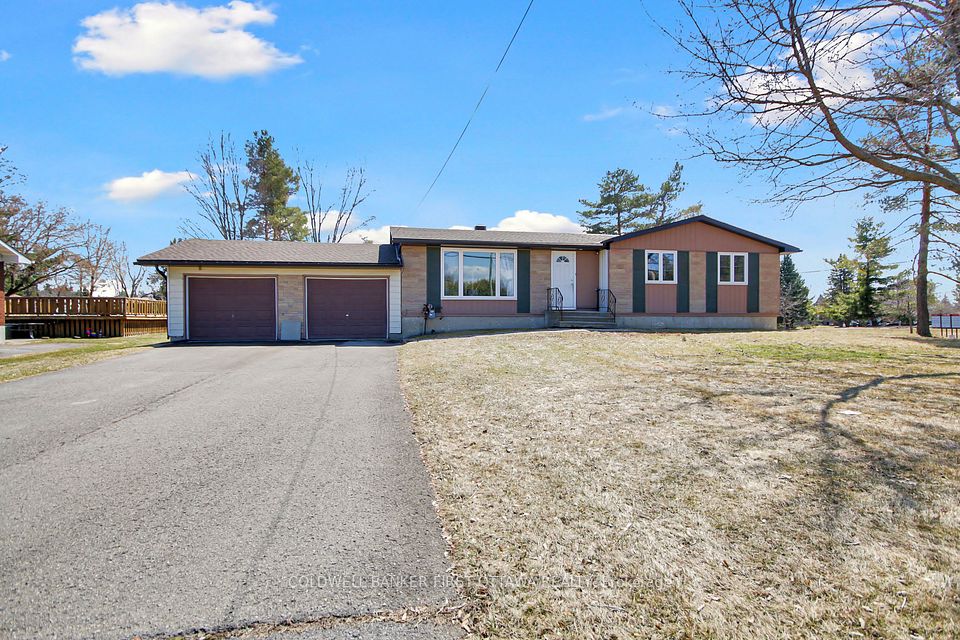$839,000
11 Fairmeadow Drive, Guelph, ON N1H 6X2
Virtual Tours
Price Comparison
Property Description
Property type
Detached
Lot size
N/A
Style
Backsplit 3
Approx. Area
N/A
Room Information
| Room Type | Dimension (length x width) | Features | Level |
|---|---|---|---|
| Bathroom | 2.712 x 1.59 m | 4 Pc Bath | Main |
| Primary Bedroom | 3.08 x 3.73 m | N/A | Main |
| Bedroom 2 | 3.77 x 2.76 m | N/A | Main |
| Bedroom 3 | 3.08 x 2.85 m | N/A | Main |
About 11 Fairmeadow Drive
Once you get to 11 Fairmeadow, you won't want to leave! Located in a tight knit family friendly neighbourhood, this charming 4 bedroom backsplit is situated on a mature lot in West Guelph. As you arrive, you'll appreciate the curb appeal of the house which includes updates such as newer roof (2020), siding (2021) and windows (2019). Upon entering, the functional layout offers a bright and airy feeling that you'll find in backsplits. Upstairs, there is a beautifully updated kitchen and dining area at the back with sliders to the backyard. The living room is at the front of the home with a large bay window and offers comfort for day to day life, as well as entertaining. Additionally upstairs, you'll find 3 great sized bedrooms and a 4 piece bathroom. The finished basement offers a rec room that can be used for additional living space, a hangout spot for teens, a home office or so much more! You'll also find a 4th bedroom and full bathroom storage and interior access to the single car garage. But the best is saved for last: the large fully fenced backyard has a huge deck that offers great entertaining space for your summer gatherings! Many additional updates including AC 2021 and deck/patio - 2018. Offers accepted anytime!
Home Overview
Last updated
3 days ago
Virtual tour
None
Basement information
Full, Finished
Building size
--
Status
In-Active
Property sub type
Detached
Maintenance fee
$N/A
Year built
2024
Additional Details
MORTGAGE INFO
ESTIMATED PAYMENT
Location
Some information about this property - Fairmeadow Drive

Book a Showing
Find your dream home ✨
I agree to receive marketing and customer service calls and text messages from homepapa. Consent is not a condition of purchase. Msg/data rates may apply. Msg frequency varies. Reply STOP to unsubscribe. Privacy Policy & Terms of Service.









