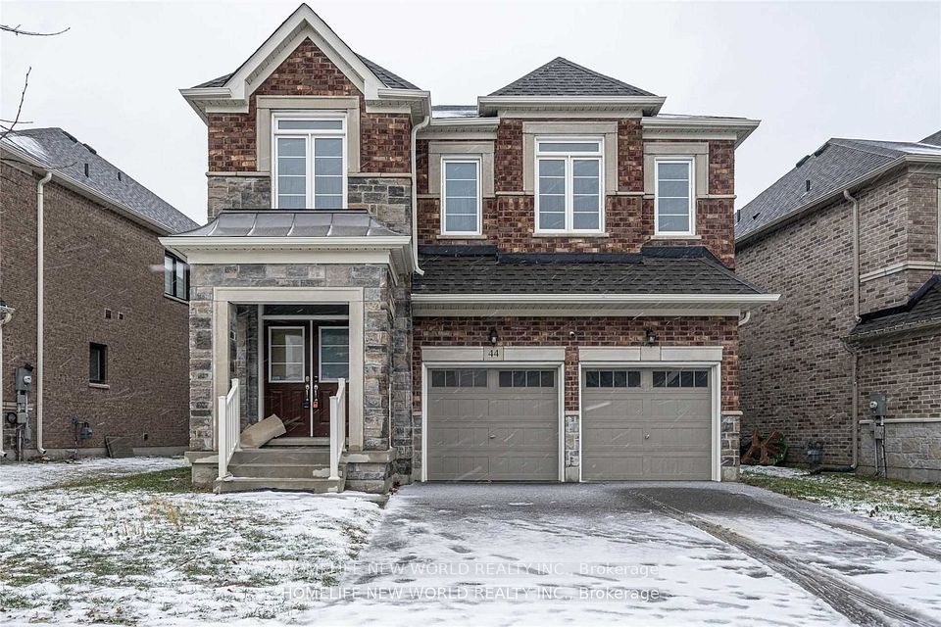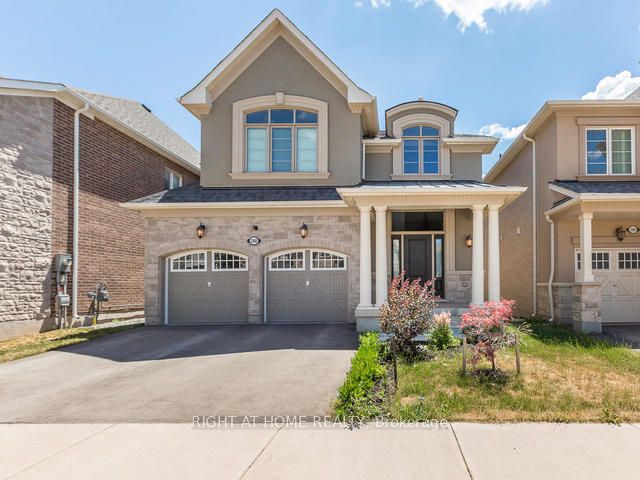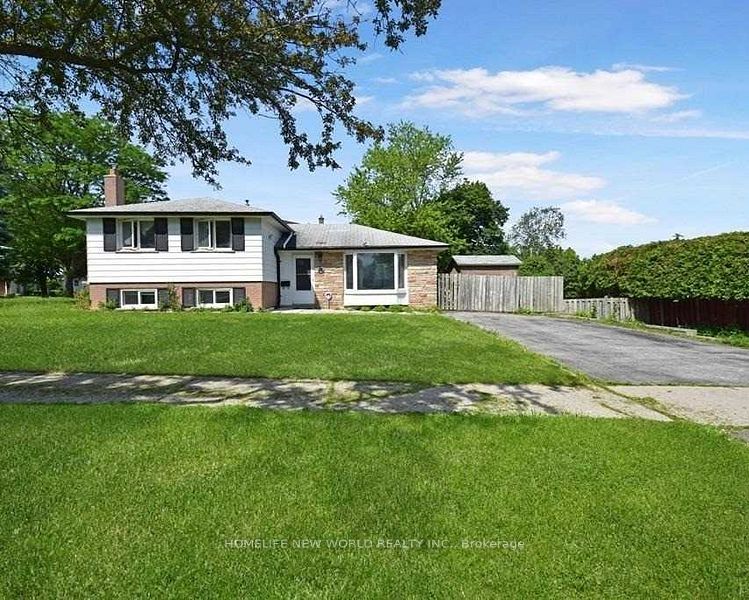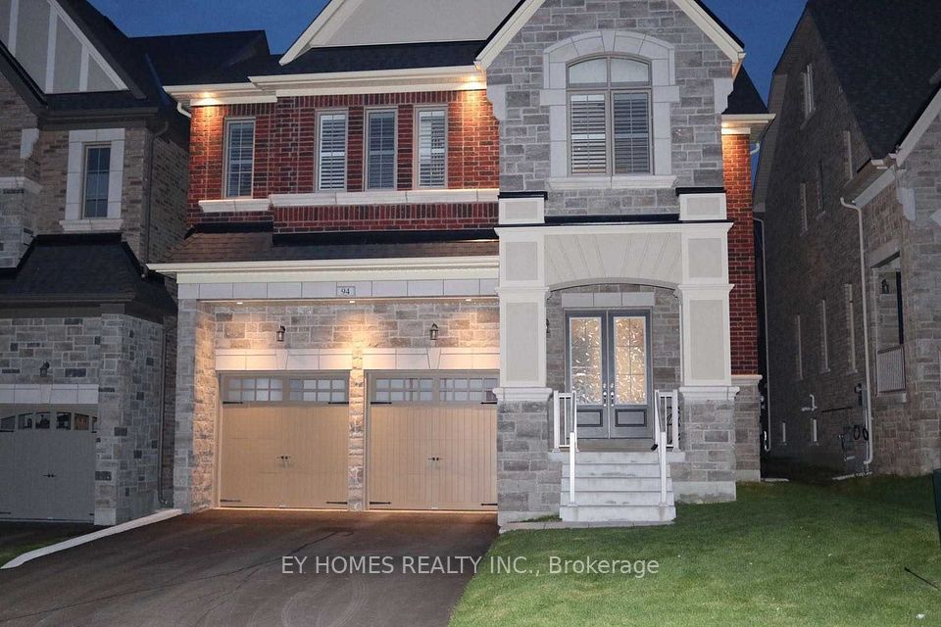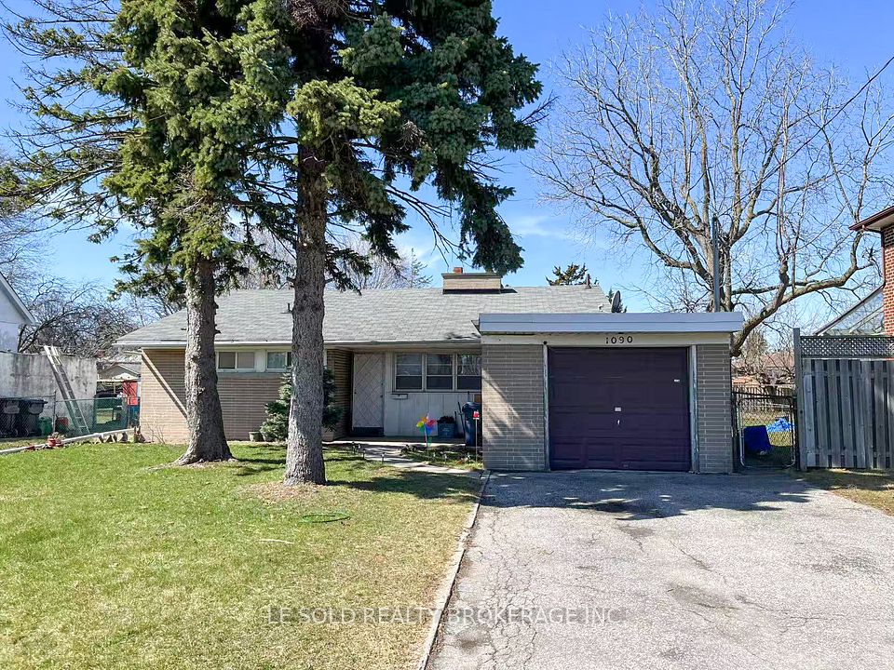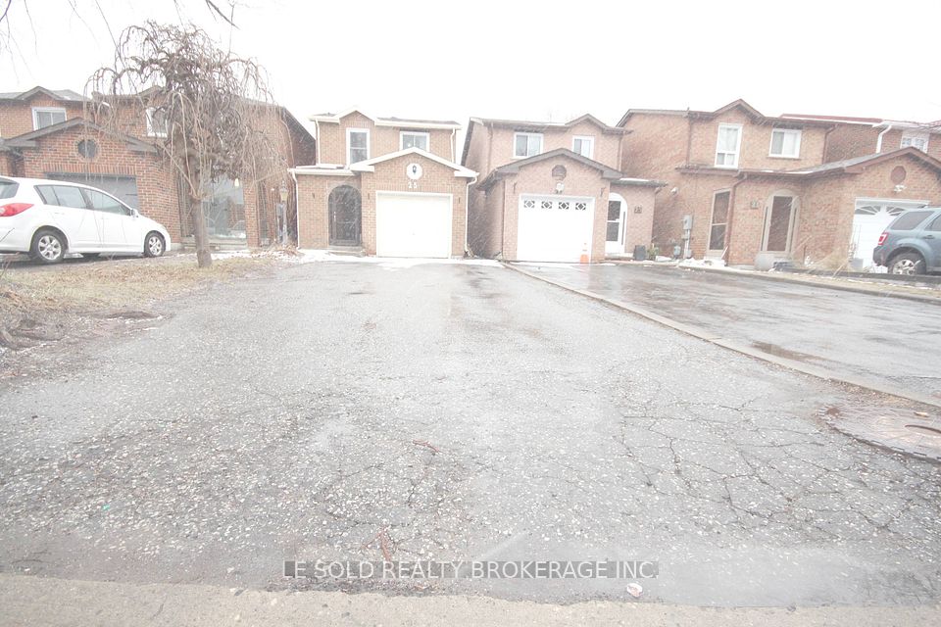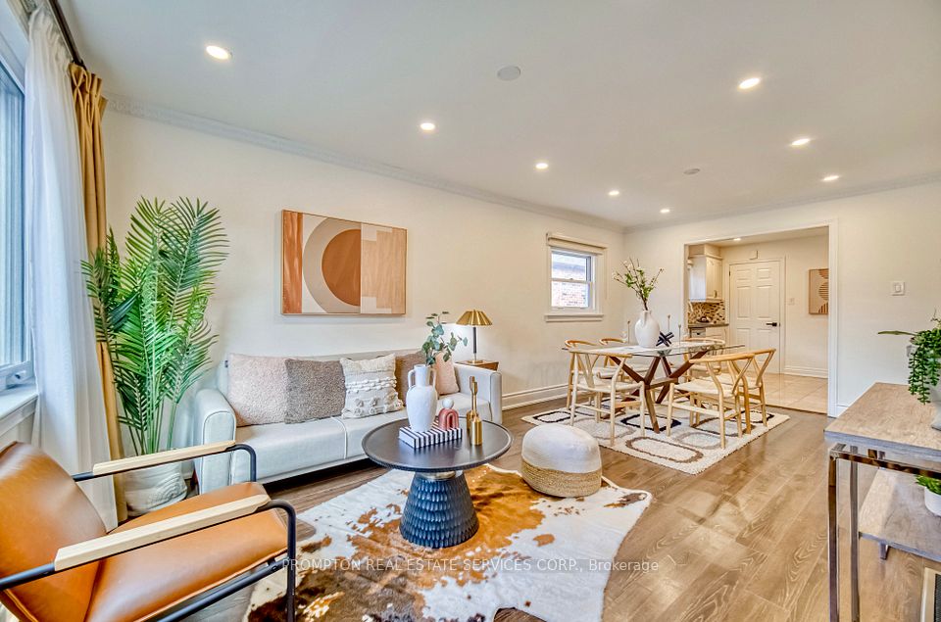$395,000
11 Hazel Street, Kapuskasing, ON P5N 2R6
Virtual Tours
Price Comparison
Property Description
Property type
Detached
Lot size
< .50 acres
Style
Bungalow
Approx. Area
N/A
Room Information
| Room Type | Dimension (length x width) | Features | Level |
|---|---|---|---|
| Kitchen | 5.16 x 3.67 m | N/A | Main |
| Living Room | 4.28 x 6.02 m | N/A | Main |
| Primary Bedroom | 3.6 x 3.43 m | N/A | Main |
| Bedroom 2 | 3.33 x 2.9 m | N/A | Main |
About 11 Hazel Street
Welcome to this beautifully maintained 1,232 sq. ft. brick bungalow, a perfect home for a large family. With five bedrooms, a bonus room, and three full bathrooms, this home offers ample space and comfort for everyone. From the moment you step inside, you'll be welcomed by a spacious living room, where a cozy gas fireplace creates the perfect setting to unwind. The kitchen is designed for both style and function, featuring a built-in dishwasher, oven, natural gas range, a stunning island with a marble countertop, and a dedicated dining area, perfect for hosting large family meals. Hardwood floors lead you to the primary bedroom, which boasts a dream walk-in closet. The second bedroom also offers generous closet space. The main bathroom is designed for convenience, featuring a tub and shower, Jack-and-Jill sinks, a toilet, and a dedicated makeup area. The fully finished basement provides even more space, featuring three additional spacious bedrooms and a bonus room that is currently used as a bedroom but can easily be converted into a rec room by removing a wall. The second bathroom is modern and includes a shower with a built-in seat. The third bathroom conveniently houses a laundry area. Additionally, there is a storage room featuring ample shelving, and a cold storage room. For added convenience, this home includes an attached heated garage (18x26) with indoor access from the home. The garage can be heated either by the boiler system or a wood stove, making it a great workspace for any season. Step outside and enjoy a spacious backyard built for relaxation and entertainment. A large 26x16 deck extends from the home, leading to a gazebo with a hot tub, and a 12x16 above-ground swimming pool. There are also small sheds for additional storage. Love to barbecue? The natural gas hookup ensures you can grill year-round with ease. Located in a fantastic residential neighborhood. Don't miss this incredible opportunityschedule a viewing today!
Home Overview
Last updated
Feb 28
Virtual tour
None
Basement information
Finished
Building size
--
Status
In-Active
Property sub type
Detached
Maintenance fee
$N/A
Year built
--
Additional Details
MORTGAGE INFO
ESTIMATED PAYMENT
Location
Some information about this property - Hazel Street

Book a Showing
Find your dream home ✨
I agree to receive marketing and customer service calls and text messages from homepapa. Consent is not a condition of purchase. Msg/data rates may apply. Msg frequency varies. Reply STOP to unsubscribe. Privacy Policy & Terms of Service.







