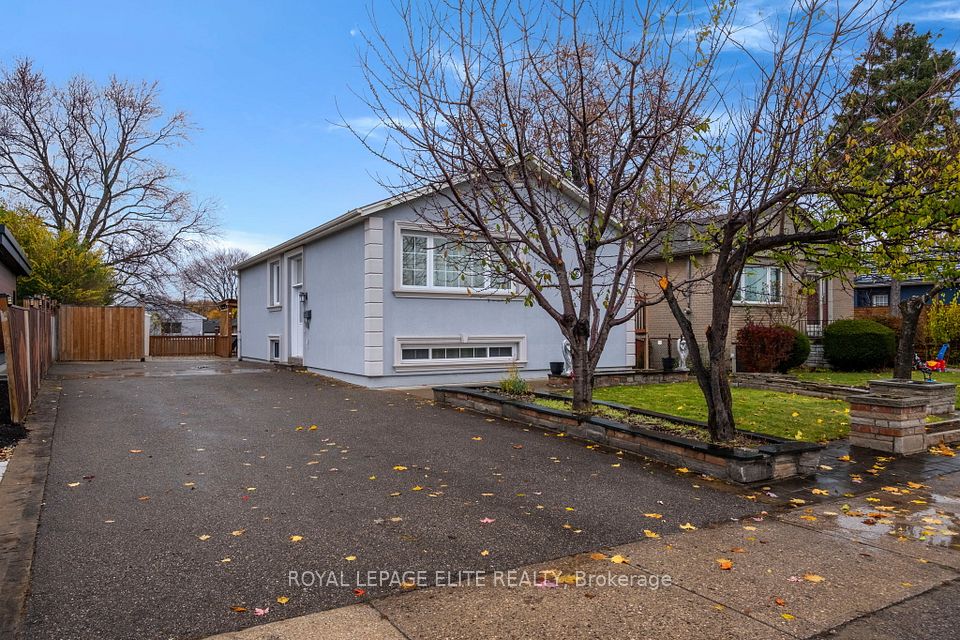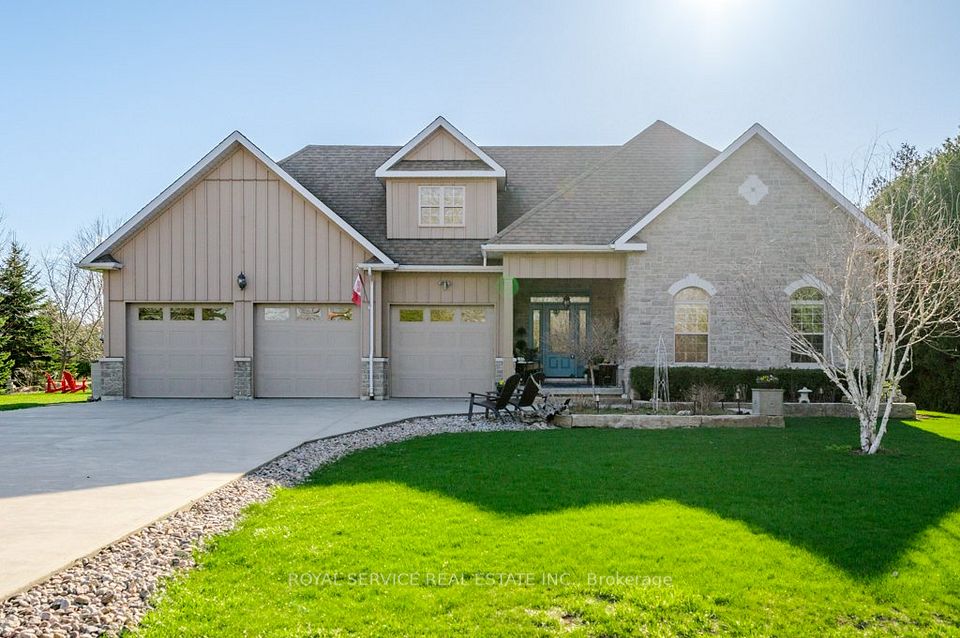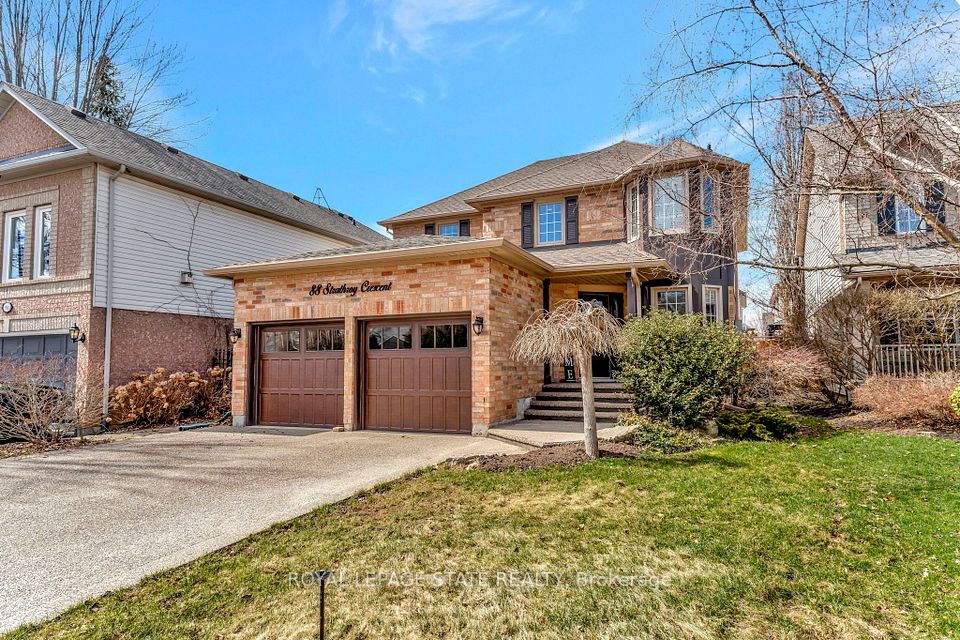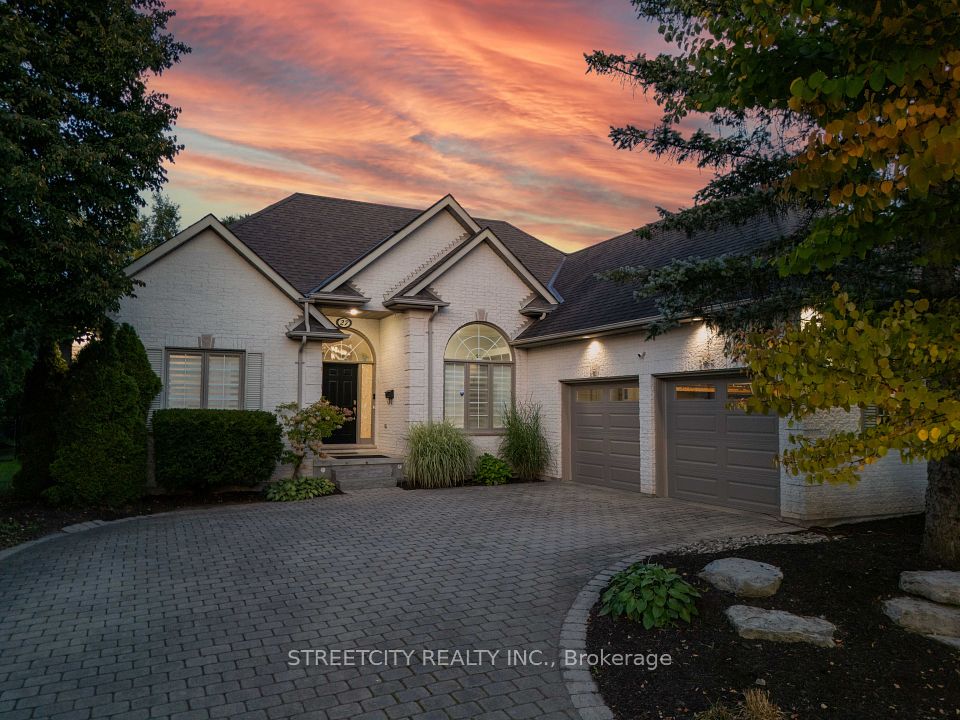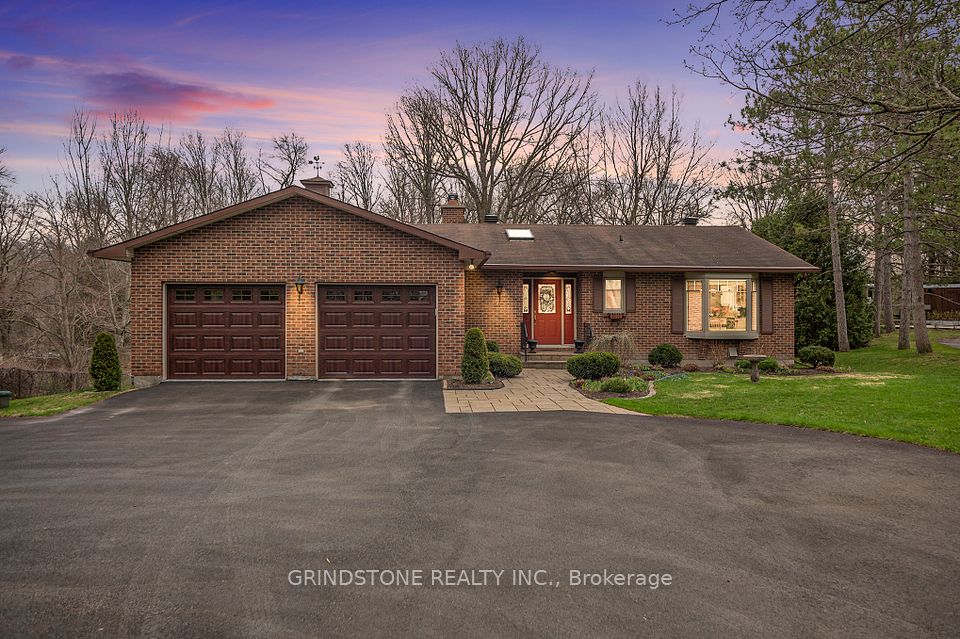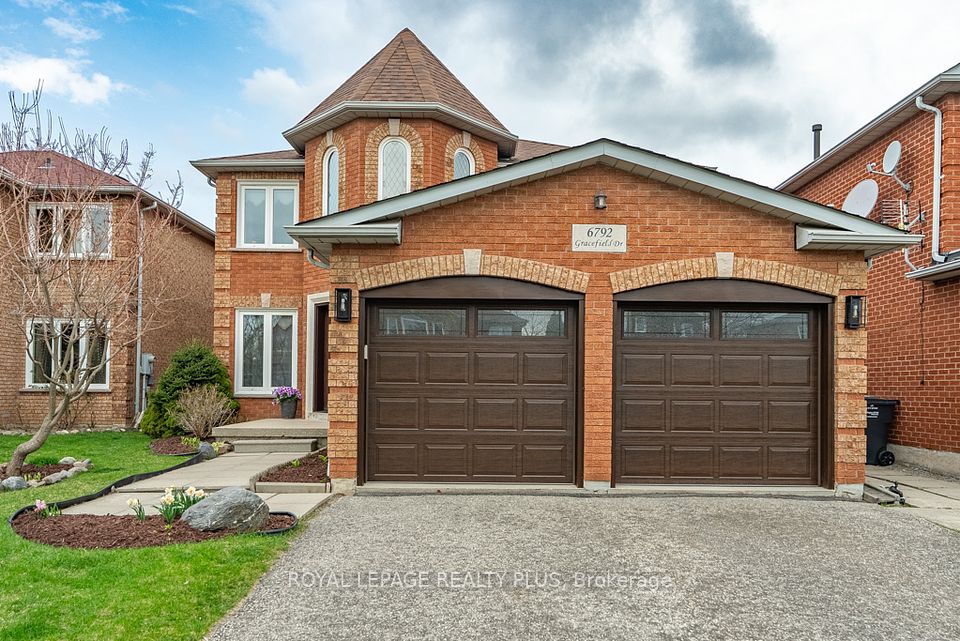$1,180,000
11 Heritage Road, Innisfil, ON L0L 1L0
Virtual Tours
Price Comparison
Property Description
Property type
Detached
Lot size
N/A
Style
2-Storey
Approx. Area
N/A
Room Information
| Room Type | Dimension (length x width) | Features | Level |
|---|---|---|---|
| Living Room | 3.31 x 4.73 m | Hardwood Floor, Large Window | Main |
| Dining Room | 3.31 x 3.34 m | Hardwood Floor, Large Window | Main |
| Kitchen | 5.95 x 3.46 m | Tile Floor, Overlooks Backyard, Eat-in Kitchen | Main |
| Family Room | 5.08 x 3.46 m | Hardwood Floor, Fireplace, Overlooks Backyard | Main |
About 11 Heritage Road
Welcome to 11 Heritage Road, a beautifully maintained executive 4-bedroom home in charming Cookstown. This classic centre hall floor plan is both timeless and practical, offering an open concept living space, along with more traditional rooms for different activities. Upstairs, you'll find four spacious bedrooms, including a renovated primary ensuite and modern main bath. The fully finished walkout lower level adds serious versatility with its own entrance, kitchen, bedroom, laundry, and living space perfect for in-laws, teens, or rental income. Upgrades include new flooring, updated bathrooms, new back windows, new garage doors with wifi openers, and a showstopper front door. Double car garage, two laundry areas, and located steps to parks, shops, and schools. This home checks all the boxes!
Home Overview
Last updated
Apr 23
Virtual tour
None
Basement information
Finished with Walk-Out, Separate Entrance
Building size
--
Status
In-Active
Property sub type
Detached
Maintenance fee
$N/A
Year built
2024
Additional Details
MORTGAGE INFO
ESTIMATED PAYMENT
Location
Some information about this property - Heritage Road

Book a Showing
Find your dream home ✨
I agree to receive marketing and customer service calls and text messages from homepapa. Consent is not a condition of purchase. Msg/data rates may apply. Msg frequency varies. Reply STOP to unsubscribe. Privacy Policy & Terms of Service.







