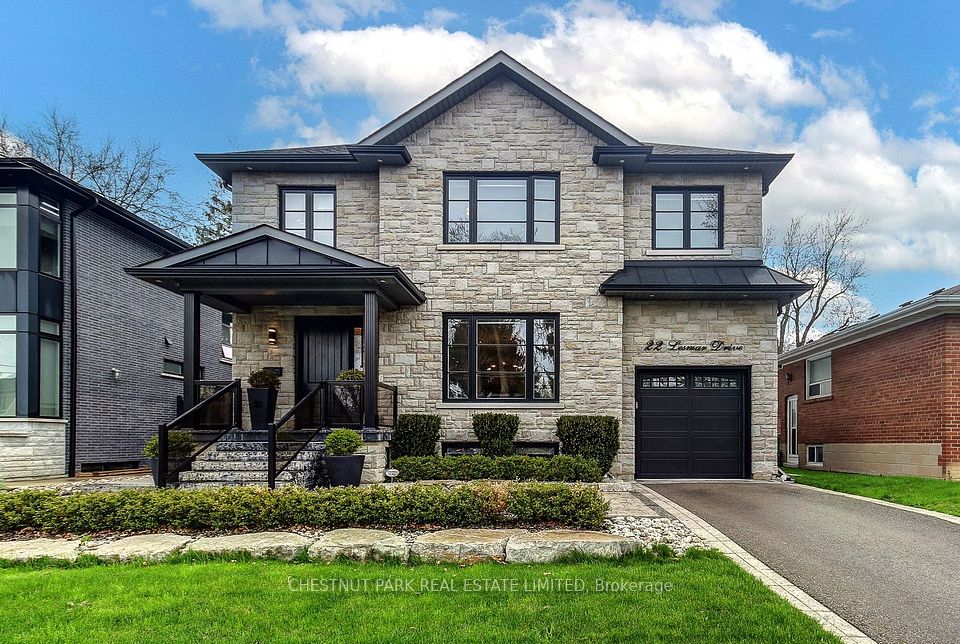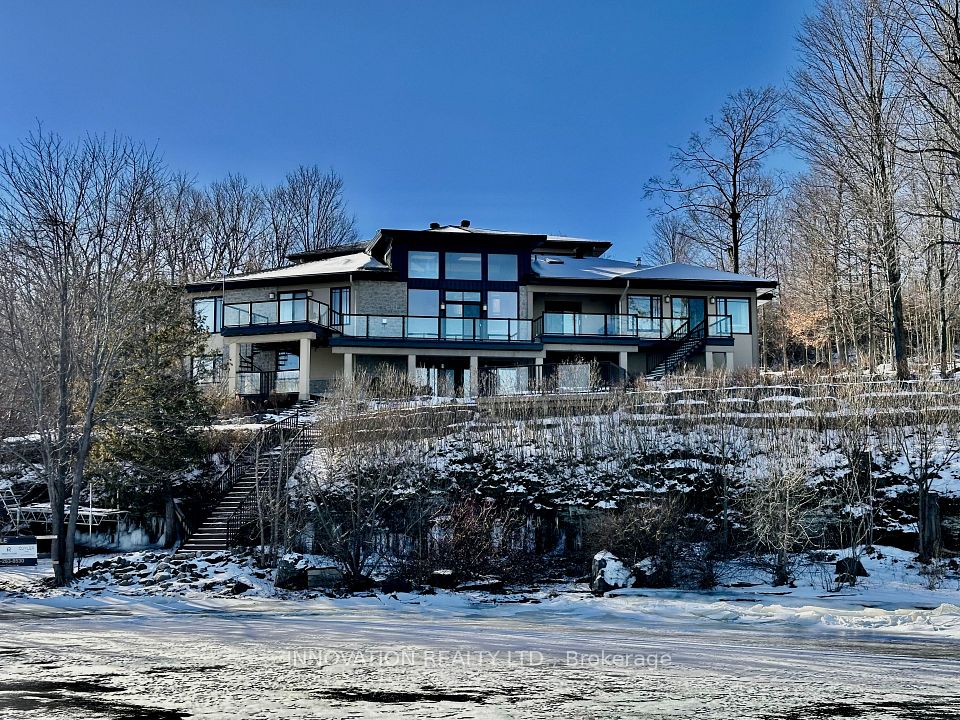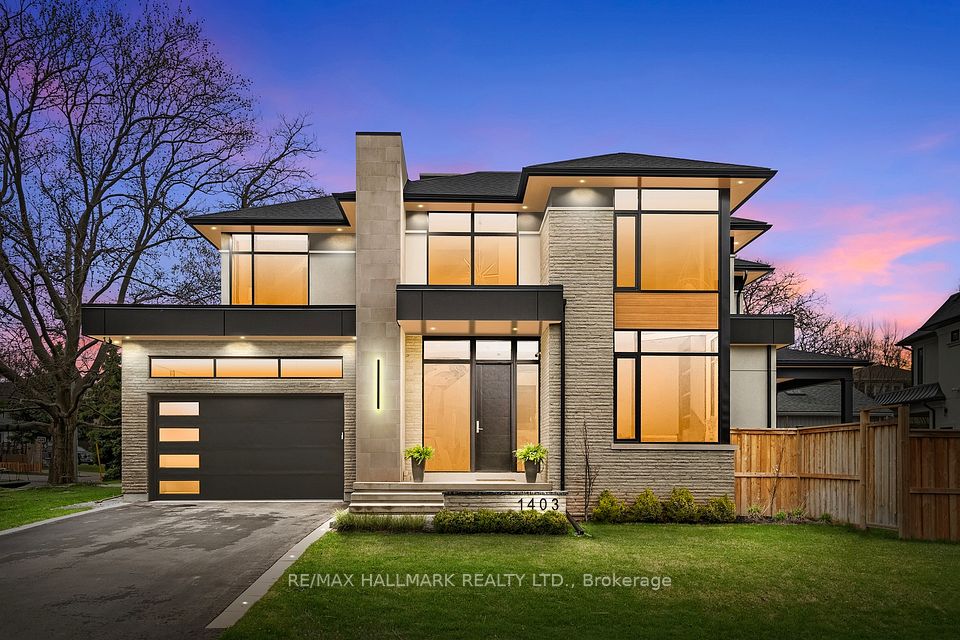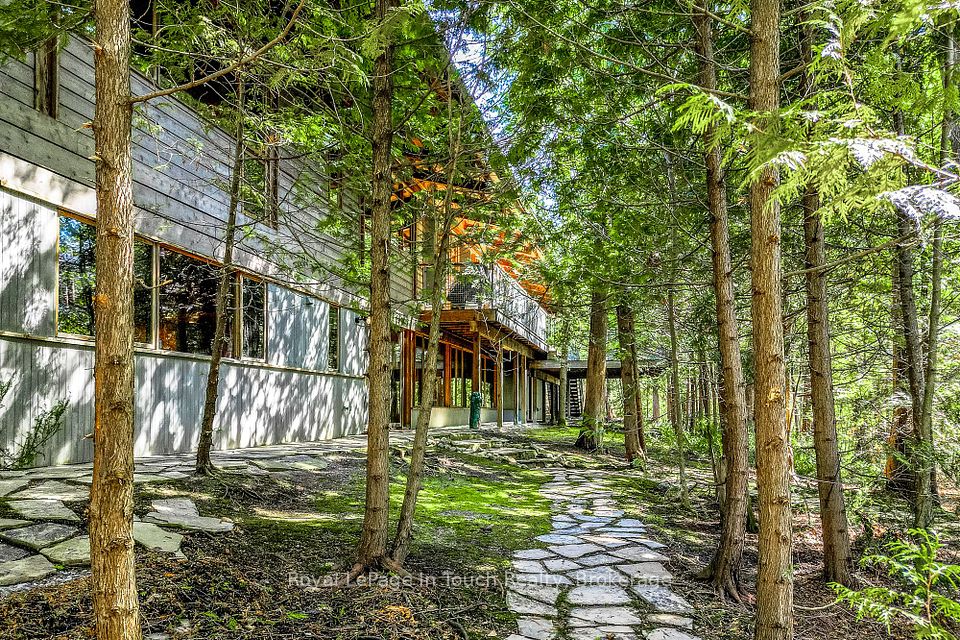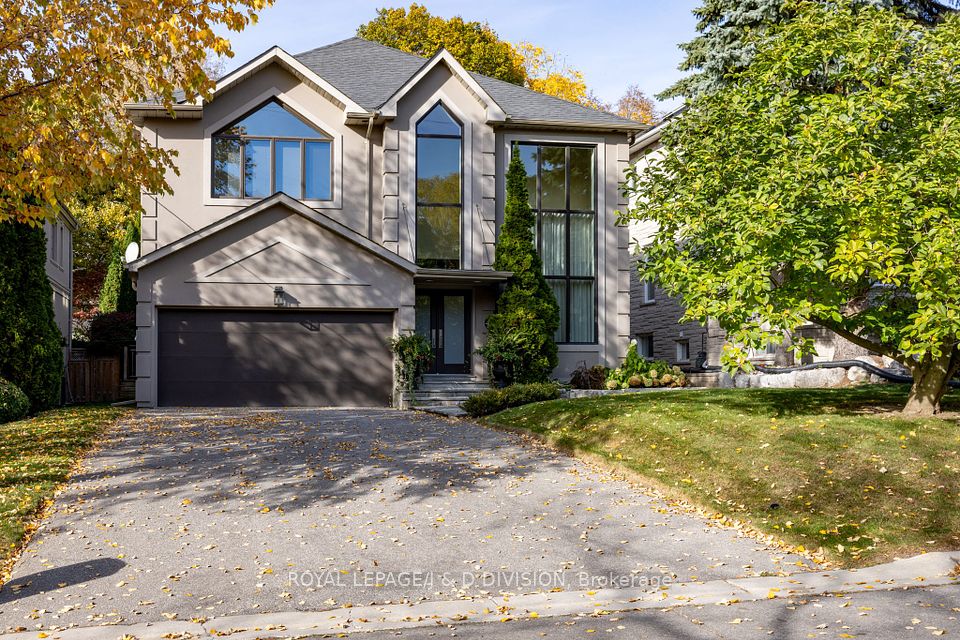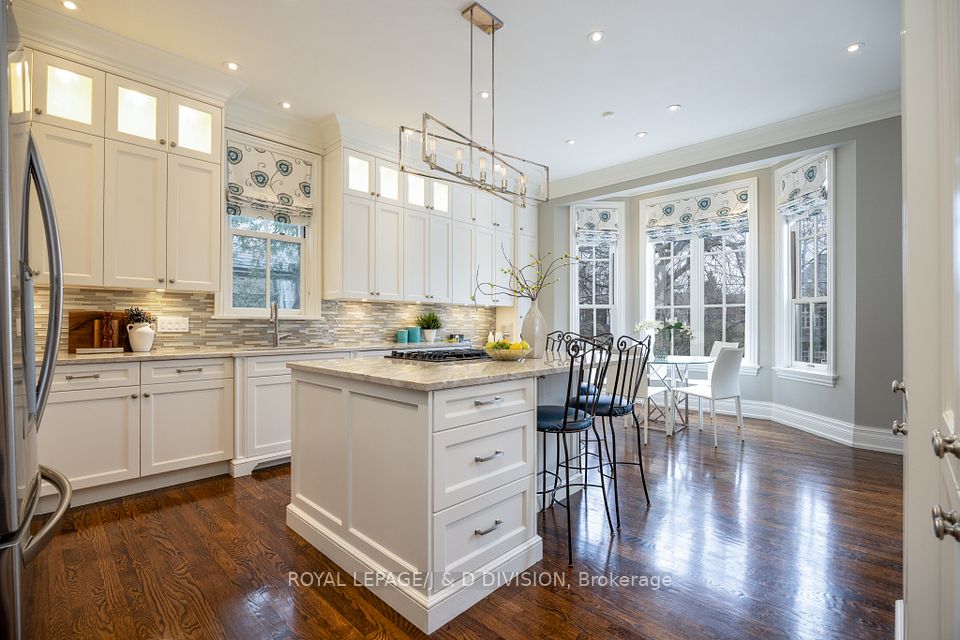$3,495,000
11 Humbercrest Boulevard, Toronto W02, ON M6S 4K6
Virtual Tours
Price Comparison
Property Description
Property type
Detached
Lot size
N/A
Style
2-Storey
Approx. Area
N/A
Room Information
| Room Type | Dimension (length x width) | Features | Level |
|---|---|---|---|
| Living Room | 4.81 x 4.72 m | Hardwood Floor, Gas Fireplace, Open Concept | Main |
| Dining Room | 4.02 x 4.72 m | Hardwood Floor, Open Concept, Combined w/Living | Main |
| Kitchen | 5.85 x 3.69 m | Tile Floor, Breakfast Area, Stainless Steel Coun | Main |
| Family Room | 5.83 x 3.55 m | Hardwood Floor, W/O To Garden, Overlooks Backyard | Main |
About 11 Humbercrest Boulevard
Meticulously Built With Only The Finest Of Materials, This Detached, Four-Bedroom Baby Point Residence Combines Great Attention To Detail With Exceptional Design! The Engaging Living Room Showcases A Cozy Gas Fireplace & Seamlessly Integrates Into A Breathtaking Open-Concept Dining Room. The Expansive Contemporary Kitchen Provides An Intimate Atmosphere With A Large Center Island, Quartz Countertops And Top Of The Line Appliances. The Adjacent Family Room Is Perfect For Families And Provides Easy Access To The Rear, Exceptionally Manicured, Mature Backyard Oasis. The Spacious Primary Bedroom Retreat Includes A Spa-Like 6-Piece Ensuite Bathroom And Large Walk-In Closet. The Upper Level Includes Three Additional Spacious Bedrooms With Soaring Vaulted Ceilings, A Contemporary Four-Piece Bathroom And A Secondary, Upper Level Laundry Area. The Large Lower Level Features A Spacious Family Room & Recreation Area With A Gas Fireplace, A Large Fifth Guest Bedroom, Expansive Laundry Room And Additional Four-Piece Bathroom. The Expansive, Detached Garage Provides An Abundance Of Additional Exterior Storage. Steps To Shopping & Restaurants Of Bloor West Village, Etienne Brule Park, Old Mill Tennis Club, Humber River Recreation Trails, Humber Marshes, Kings Mill Park, Lessard Park, Exceptional Schools & Public Transit.
Home Overview
Last updated
5 days ago
Virtual tour
None
Basement information
Finished
Building size
--
Status
In-Active
Property sub type
Detached
Maintenance fee
$N/A
Year built
--
Additional Details
MORTGAGE INFO
ESTIMATED PAYMENT
Location
Some information about this property - Humbercrest Boulevard

Book a Showing
Find your dream home ✨
I agree to receive marketing and customer service calls and text messages from homepapa. Consent is not a condition of purchase. Msg/data rates may apply. Msg frequency varies. Reply STOP to unsubscribe. Privacy Policy & Terms of Service.







