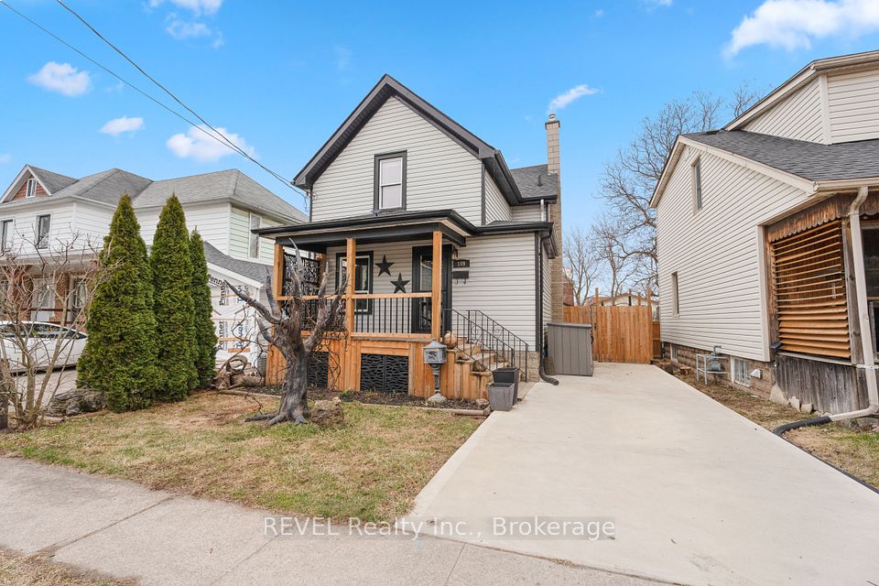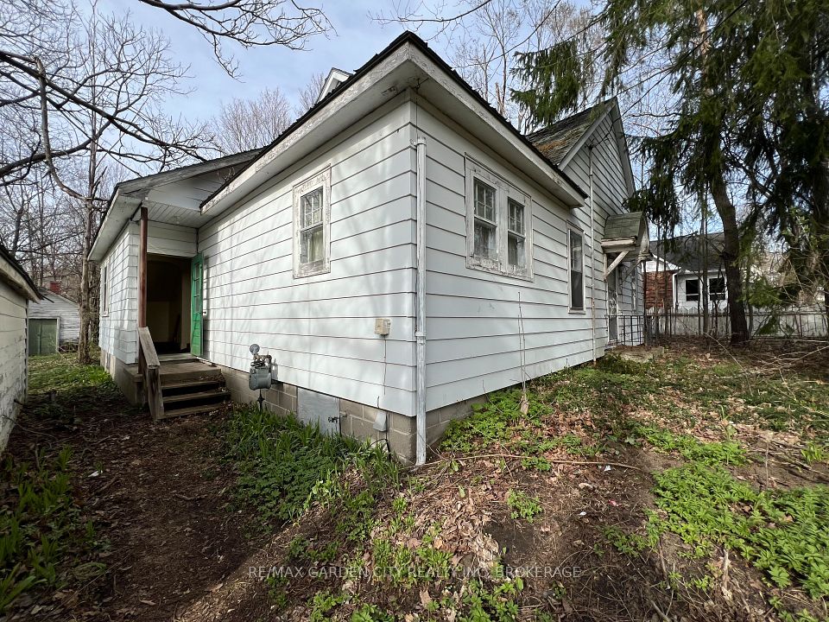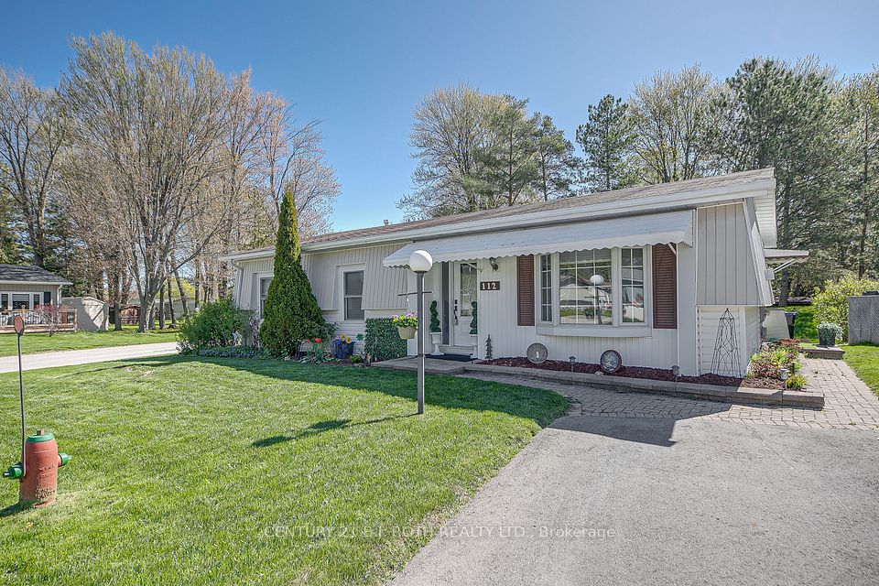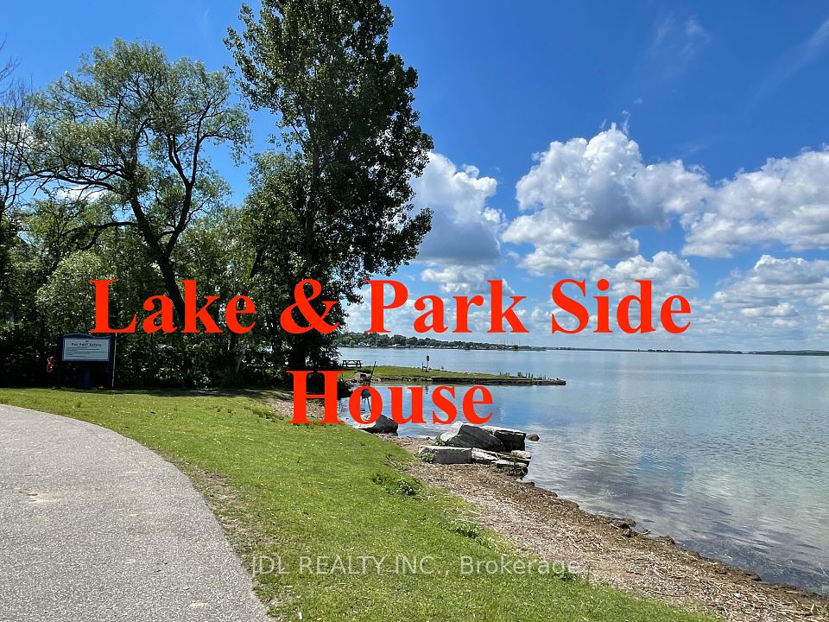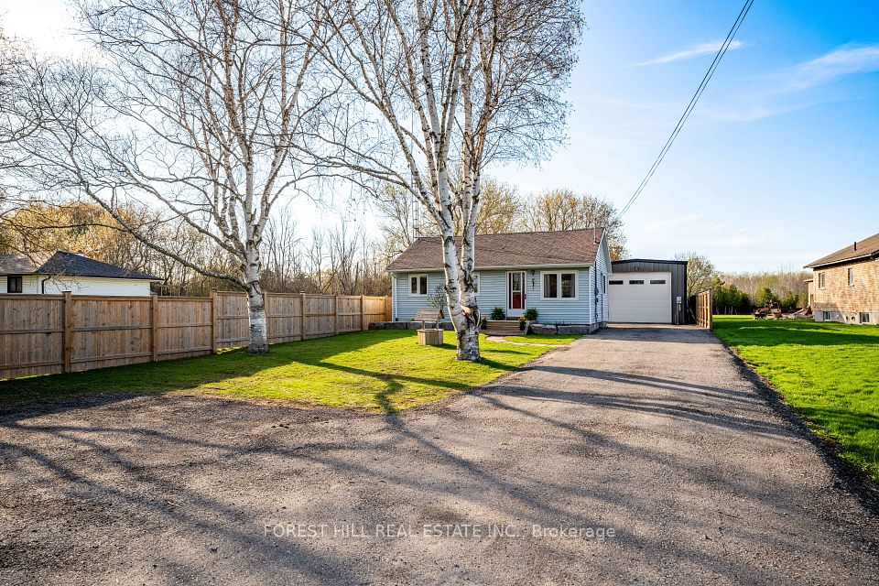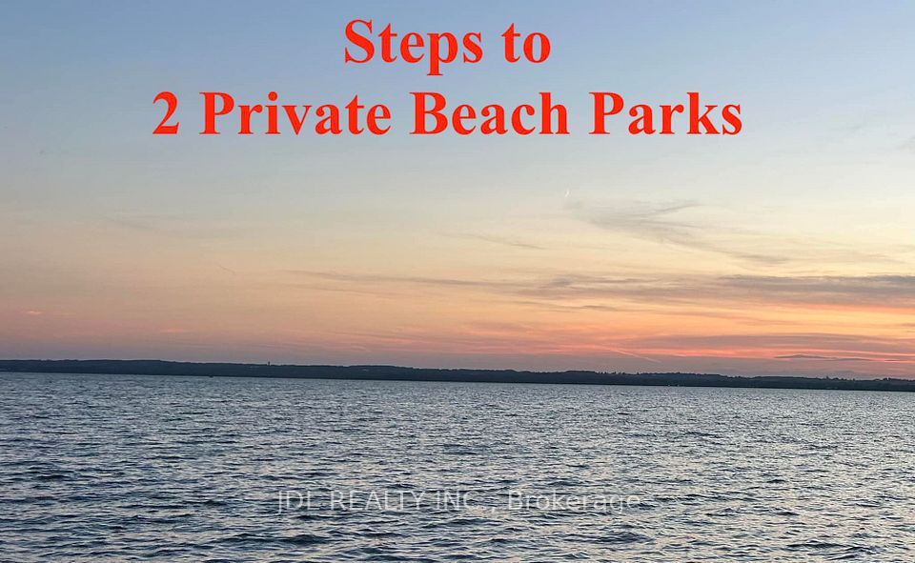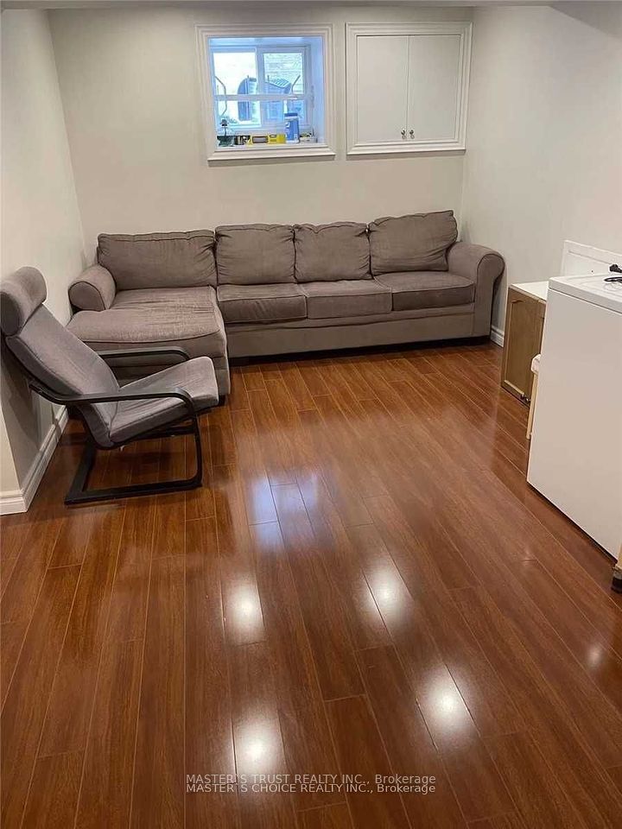$434,900
Last price change Apr 22
11 Josephine Street, London South, ON N5Z 3N7
Virtual Tours
Price Comparison
Property Description
Property type
Detached
Lot size
< .50 acres
Style
1 1/2 Storey
Approx. Area
N/A
Room Information
| Room Type | Dimension (length x width) | Features | Level |
|---|---|---|---|
| Living Room | 4.54 x 2.84 m | Vaulted Ceiling(s), Large Window, Open Stairs | Main |
| Kitchen | 3 x 2.5 m | Open Concept, Eat-in Kitchen, B/I Dishwasher | Main |
| Bedroom | 3.04 x 2.74 m | N/A | Main |
| Laundry | 2.08 x 1.82 m | B/I Shelves, Pantry | Main |
About 11 Josephine Street
All the BIG TICKET items are done! Newly re-shingled roof (2024), brand new energy-efficient gas furnace (2024), and A/C (2024)! Welcome to this charming yellow brick home, ideally located near Victoria Hospital with convenient access to the river, scenic bike trails, and Chelsey Green Park. Public transit is just steps away, making commuting a breeze. Inside, the bright and airy main level features a half-vaulted ceiling and beautiful arched stained glass windows in the living room, adding timeless character. A stylish open staircase leads to the loft-style primary bedroom, complete with two opening skylights and ample closet space. Prefer to avoid the stairs? A second main-floor bedroom offers flexibility and convenience.The open-concept kitchen boasts a breakfast bar, built-in dishwasher, and a microwave range hood... the perfect blend of function and style. Additional perks include main-floor laundry and extra pantry storage. Recent updates include: freshly painted throughout (2025), brand new vinyl laminate flooring on the main floor (2025), monitored security system and smoke alarm (SecurityONE, 2025), updated bathroom (2025). Step outside to your private, fully fenced backyard - a true urban oasis. Relax or entertain on the two-tier deck with a shade trellis, surrounded by generous green space. Plus, the long paved driveway offers plenty of parking. Come see this chic and cozy home in person. Please Note: Living room, primary bedroom, and second bedroom have been virtually staged.
Home Overview
Last updated
Apr 22
Virtual tour
None
Basement information
Full, Partially Finished
Building size
--
Status
In-Active
Property sub type
Detached
Maintenance fee
$N/A
Year built
--
Additional Details
MORTGAGE INFO
ESTIMATED PAYMENT
Location
Some information about this property - Josephine Street

Book a Showing
Find your dream home ✨
I agree to receive marketing and customer service calls and text messages from homepapa. Consent is not a condition of purchase. Msg/data rates may apply. Msg frequency varies. Reply STOP to unsubscribe. Privacy Policy & Terms of Service.







