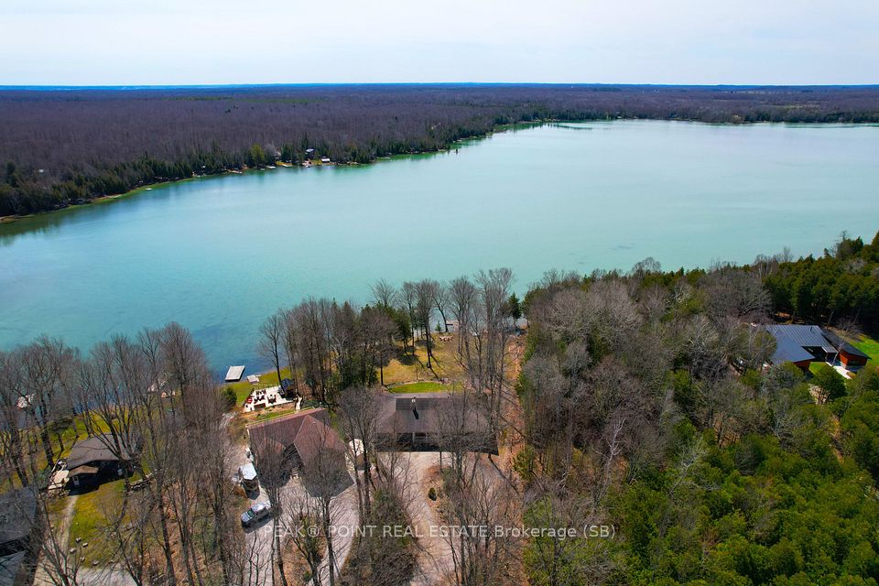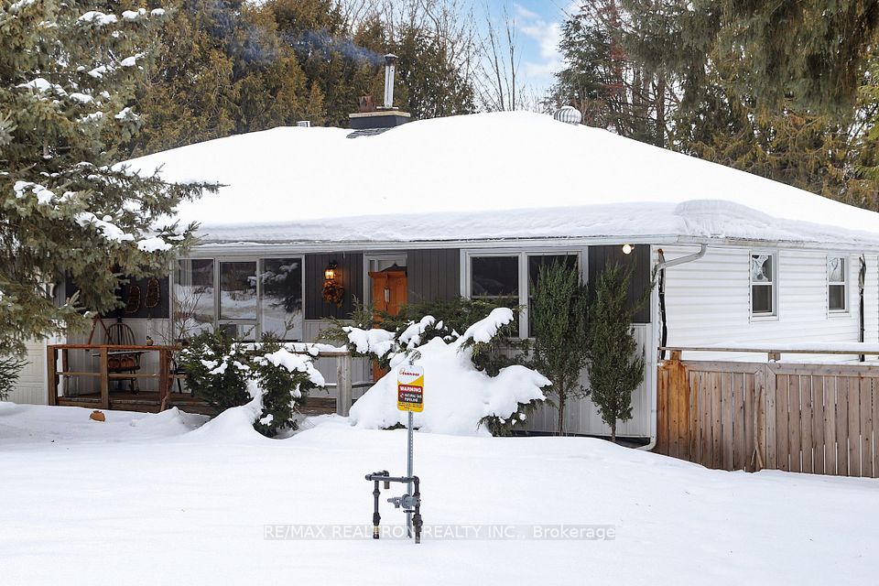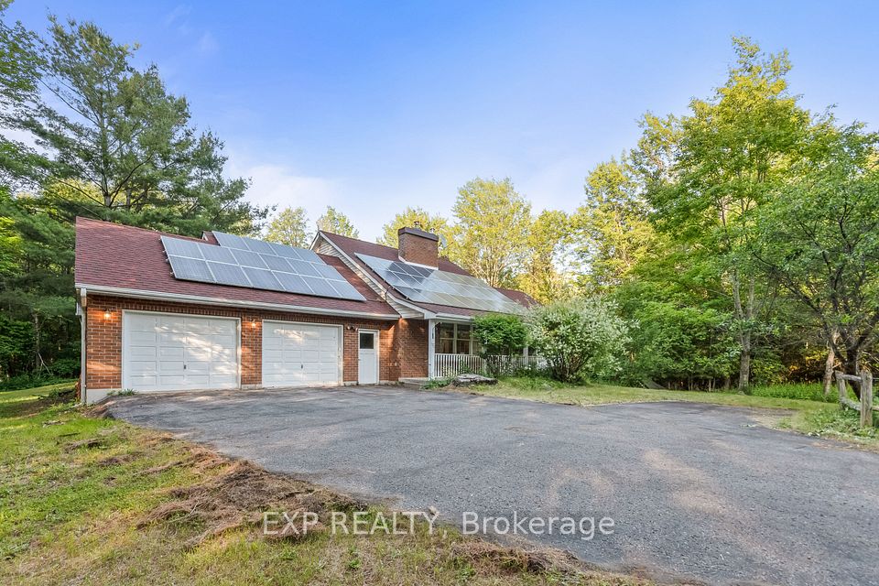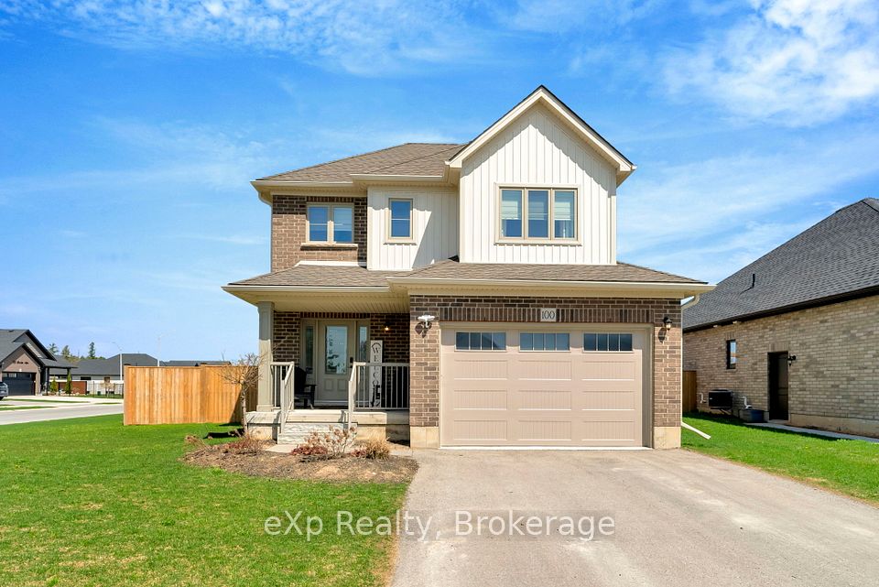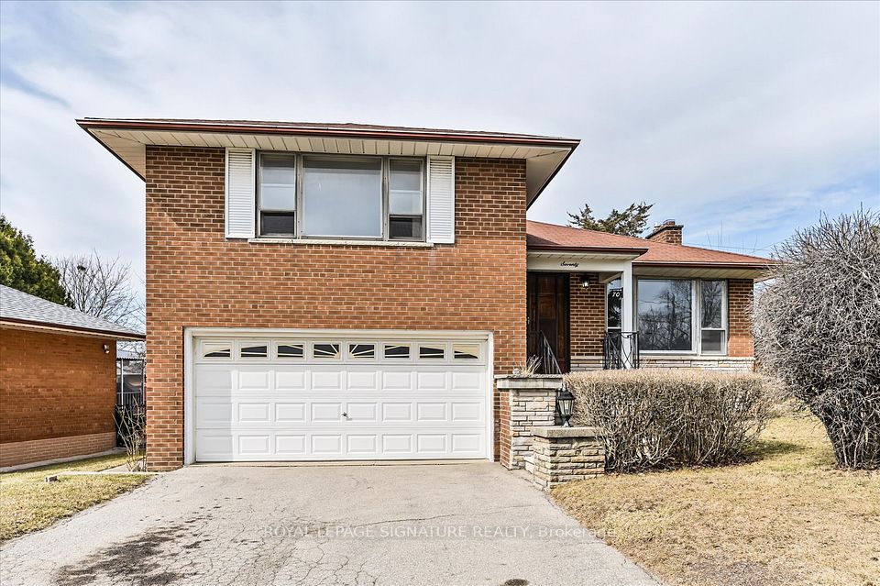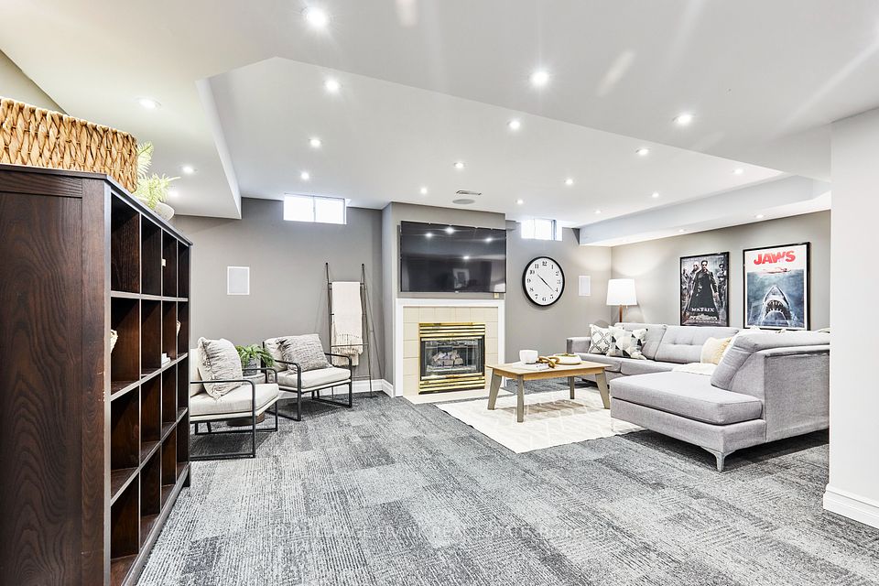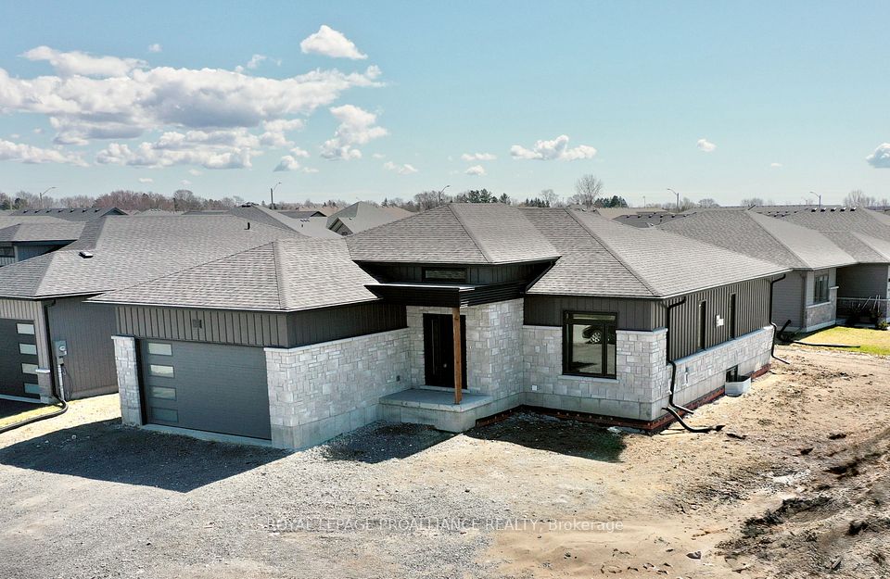$1,049,000
11 Low Boulevard, Uxbridge, ON L9P 1W7
Virtual Tours
Price Comparison
Property Description
Property type
Detached
Lot size
N/A
Style
Bungalow
Approx. Area
N/A
Room Information
| Room Type | Dimension (length x width) | Features | Level |
|---|---|---|---|
| Living Room | 7.67 x 5.37 m | Gas Fireplace, Hardwood Floor, Open Stairs | Main |
| Kitchen | 6.98 x 3.85 m | Breakfast Area, W/O To Sundeck, Ceramic Floor | Main |
| Dining Room | 4.17 x 4.06 m | Hardwood Floor, Open Concept | Main |
| Primary Bedroom | 4.61 x 3.45 m | 3 Pc Ensuite, Broadloom, Double Closet | Main |
About 11 Low Boulevard
This beautiful brick bungalow 1737sq ft(as per MPAC)Shows Pride of Ownership throughout! The very large window bright livingroom features Gas Fireplace & Hardwood floors! Kitchen is huge with Eat-in Area & w/out to deck overlooking manicured backyard! The open concept staircase leads to the Lower Level which Showcases the Massive professionally finished L-Shaped Family/Great Room! 3rd Bedroom w/ 2 PC Ensuite and walk-in Closet! Plus a very spacious Workshop, Storage Area & Cold Room under Front Porch! Home is walking distance to schools, Uxbridge Pool, Curling Rink and Senior Center! Great Lifestyle Living for any Family or Seniors! A Must See!!
Home Overview
Last updated
4 days ago
Virtual tour
None
Basement information
Finished
Building size
--
Status
In-Active
Property sub type
Detached
Maintenance fee
$N/A
Year built
2024
Additional Details
MORTGAGE INFO
ESTIMATED PAYMENT
Location
Some information about this property - Low Boulevard

Book a Showing
Find your dream home ✨
I agree to receive marketing and customer service calls and text messages from homepapa. Consent is not a condition of purchase. Msg/data rates may apply. Msg frequency varies. Reply STOP to unsubscribe. Privacy Policy & Terms of Service.







