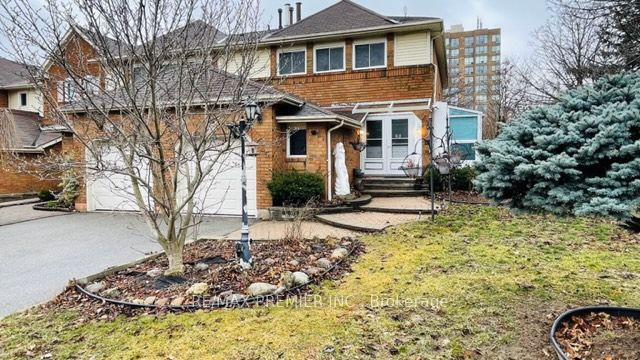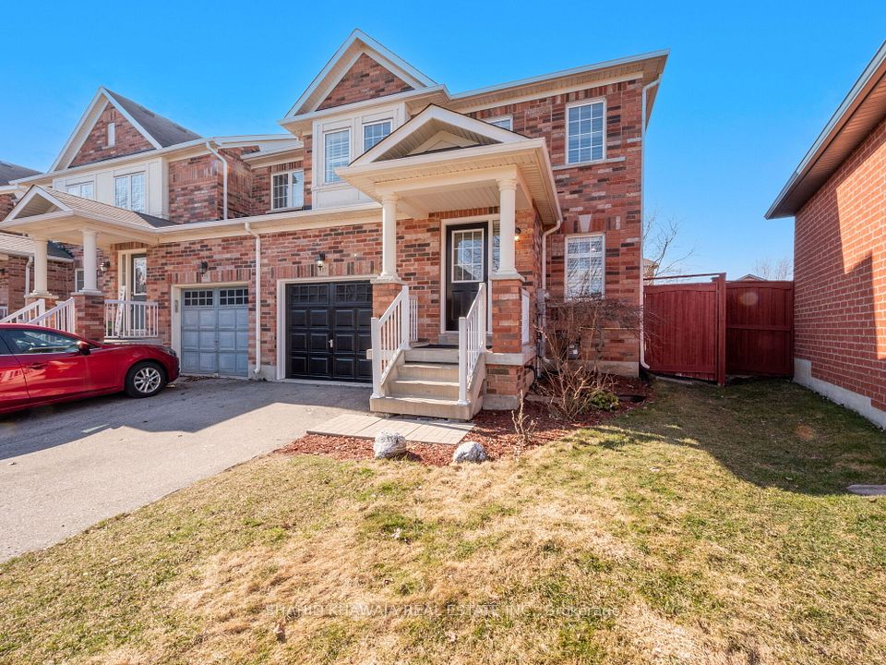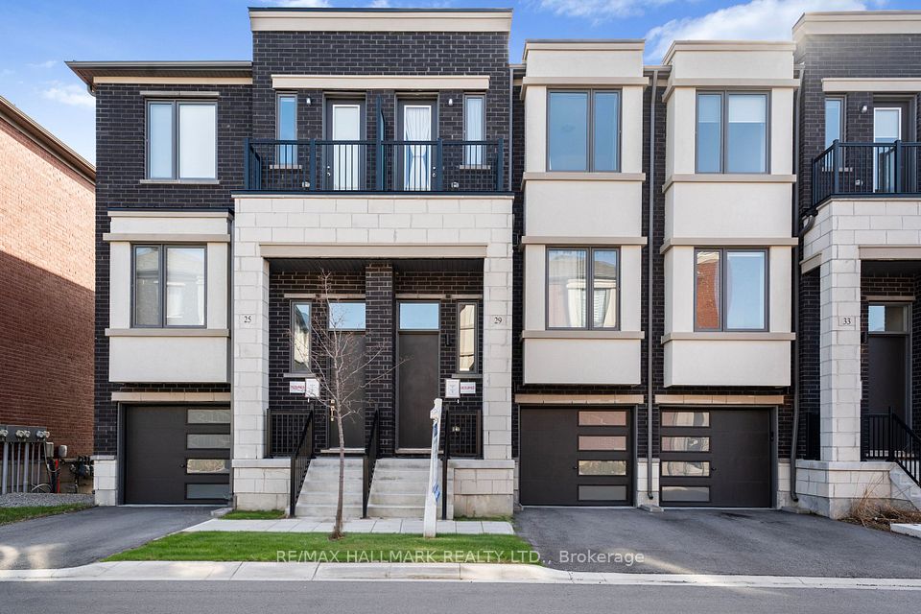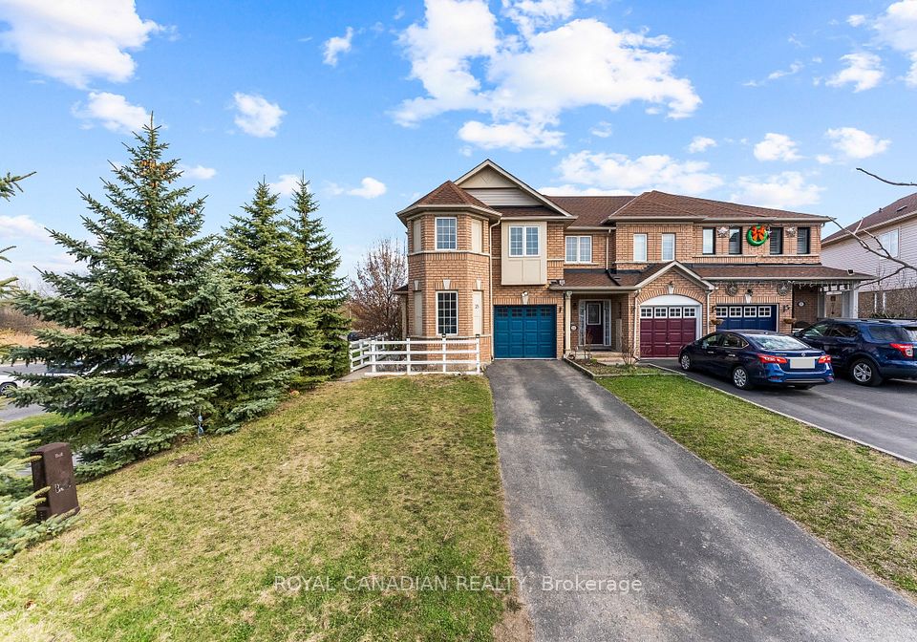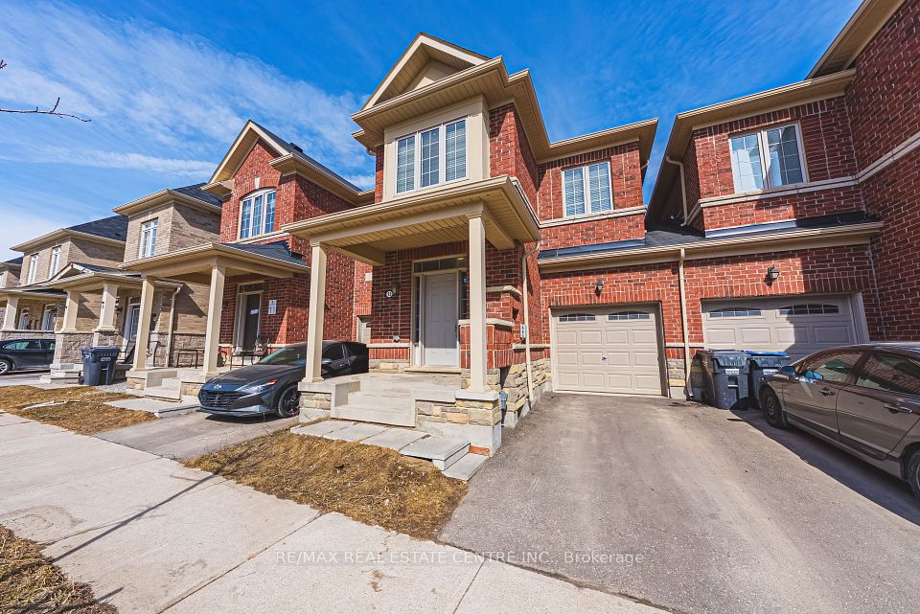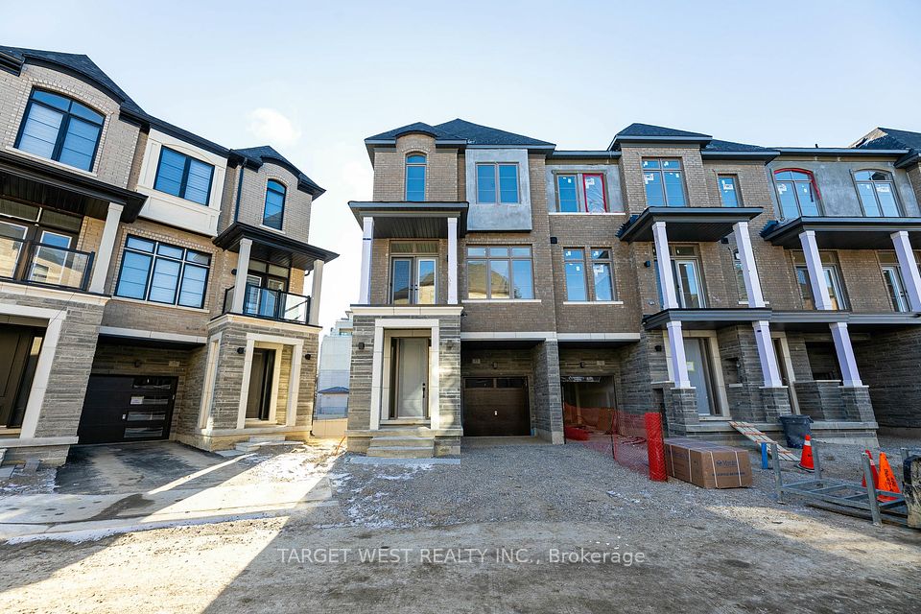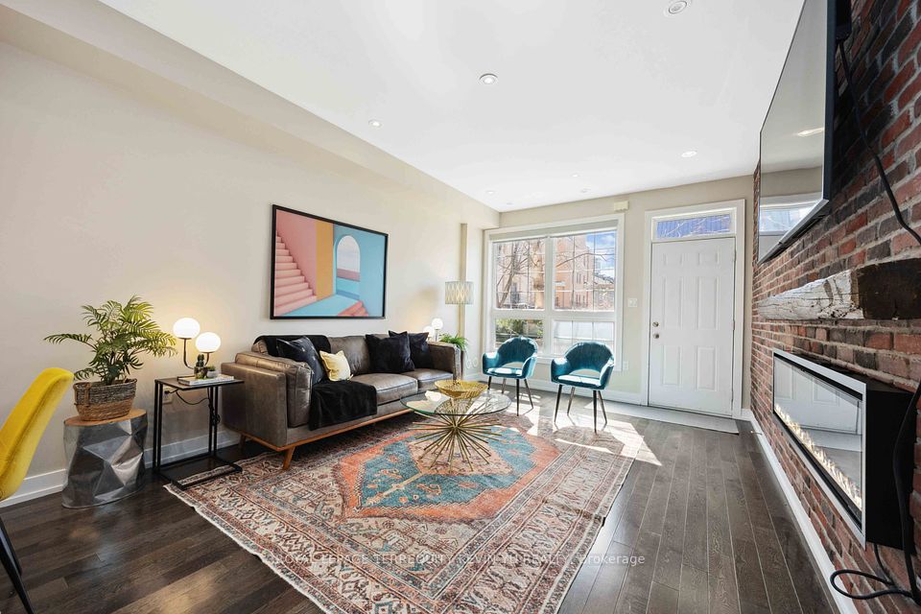$1,279,000
Last price change Apr 5
11 Luxton Avenue, Aurora, ON L4G 7J5
Virtual Tours
Price Comparison
Property Description
Property type
Att/Row/Townhouse
Lot size
N/A
Style
3-Storey
Approx. Area
N/A
Room Information
| Room Type | Dimension (length x width) | Features | Level |
|---|---|---|---|
| Bedroom 2 | 3.1 x 3.08 m | Hardwood Floor, Closet, Large Window | Second |
| Bedroom 3 | 3.11 x 2.86 m | Hardwood Floor, Closet, Large Window | Second |
| Primary Bedroom | 5.09 x 3.38 m | Hardwood Floor, Walk-In Closet(s), 5 Pc Ensuite | Third |
| Study | 2.8 x 2.5 m | Hardwood Floor | Third |
About 11 Luxton Avenue
Step into this beautifully upgraded executive townhouse offering almost 2,500 sq ft of finished living space in a highly sought-after Aurora location. The main floor features 9'ceilings, pot lights, and a bright open-concept layout with a stunning modern kitchen complete with tall cabinets, granite countertops, breakfast bar, gas stove, and stainless steel appliances. From the kitchen, walk out to a spacious cedar deck with hot tub and a professionally landscaped backyard deal for outdoor entertaining. Upstairs, the oversized family room with charming pine ceiling is the perfect space for family gatherings or entertaining guests. Can be converted to the second primary bedroom. Generously sized bedrooms with closets complete this level. The entire third floor is a private primary retreat featuring a large primary bedroom, walk-in closet, 5-pc ensuite with skylight, and a versatile study nook-perfect for working from home or relaxing with a book. The professionally finished basement adds incredible flexibility, offering a stylish 3-pcbathroom, office room and an open layout with an electric fireplace-ideal for an in-law suite, multi-generational living, or a live-in nanny. Located near top-ranking schools, GO station, shopping, and scenic nature trails this home offers the space, design, and convenience your family deserves.
Home Overview
Last updated
Apr 7
Virtual tour
None
Basement information
Finished
Building size
--
Status
In-Active
Property sub type
Att/Row/Townhouse
Maintenance fee
$N/A
Year built
--
Additional Details
MORTGAGE INFO
ESTIMATED PAYMENT
Location
Some information about this property - Luxton Avenue

Book a Showing
Find your dream home ✨
I agree to receive marketing and customer service calls and text messages from homepapa. Consent is not a condition of purchase. Msg/data rates may apply. Msg frequency varies. Reply STOP to unsubscribe. Privacy Policy & Terms of Service.







