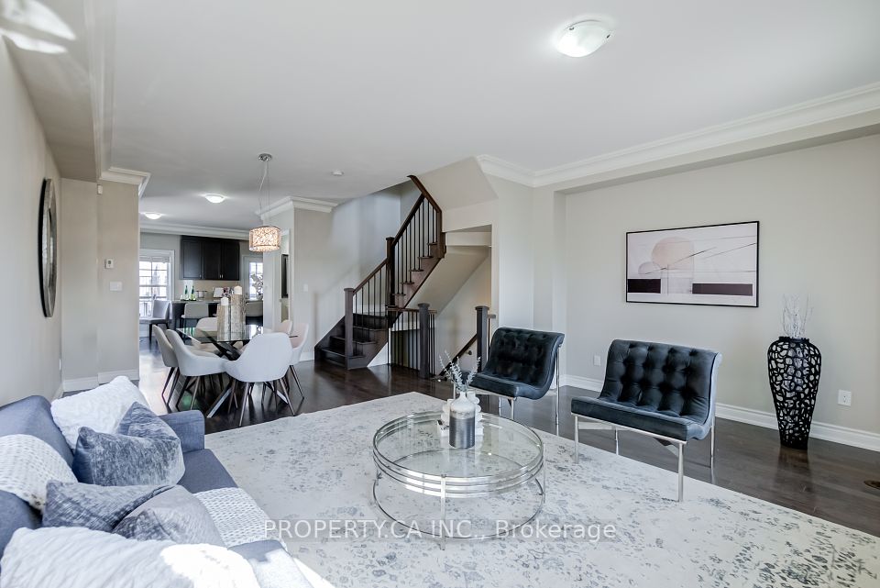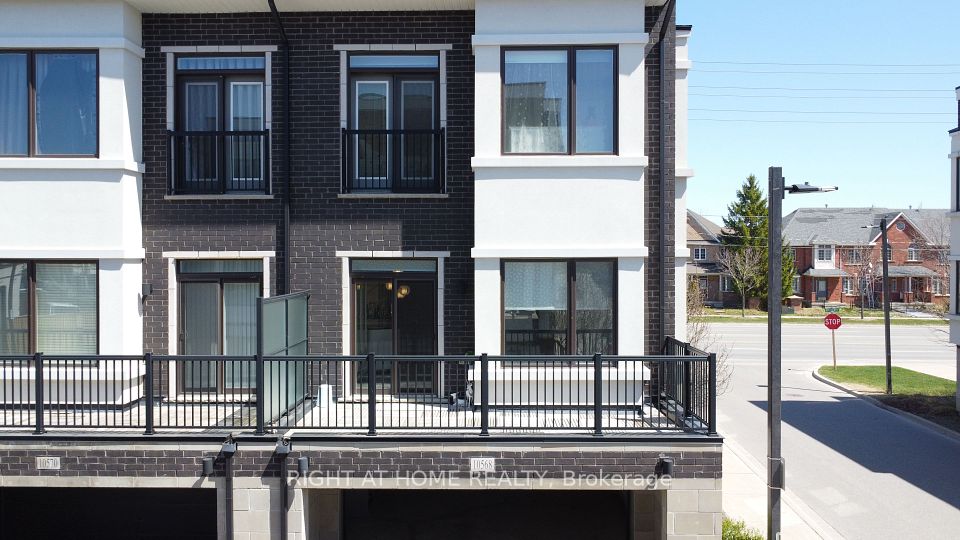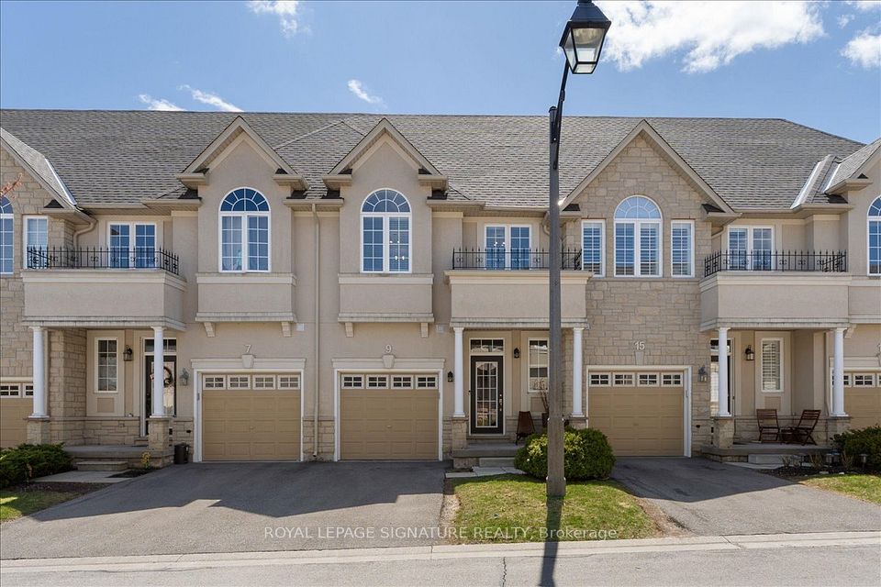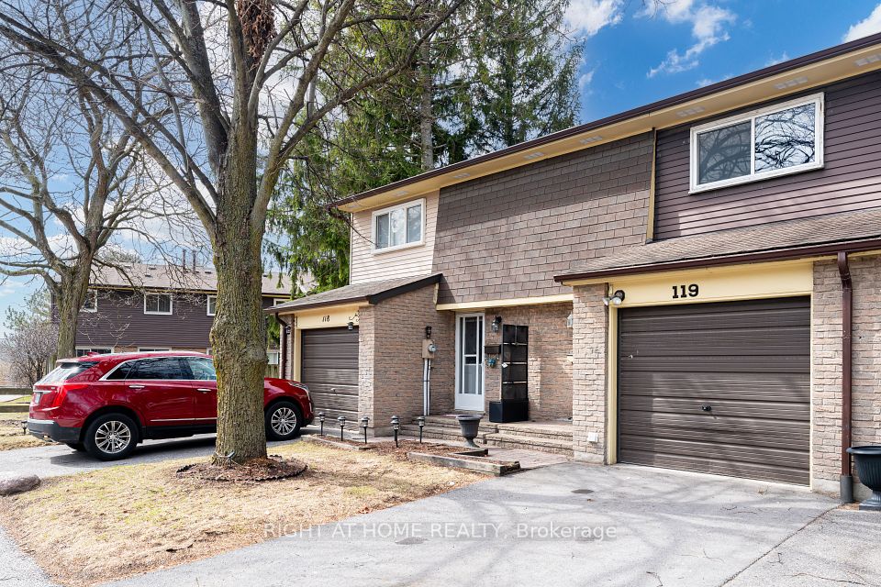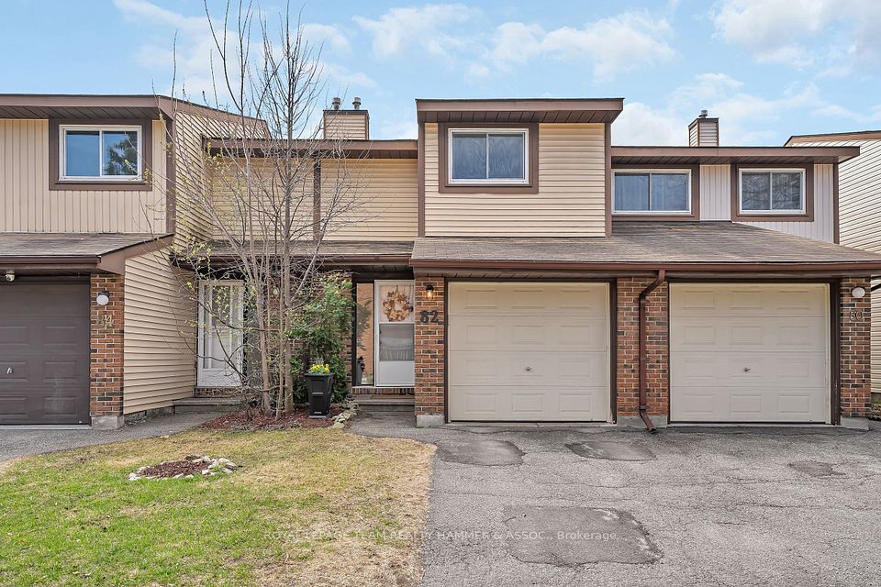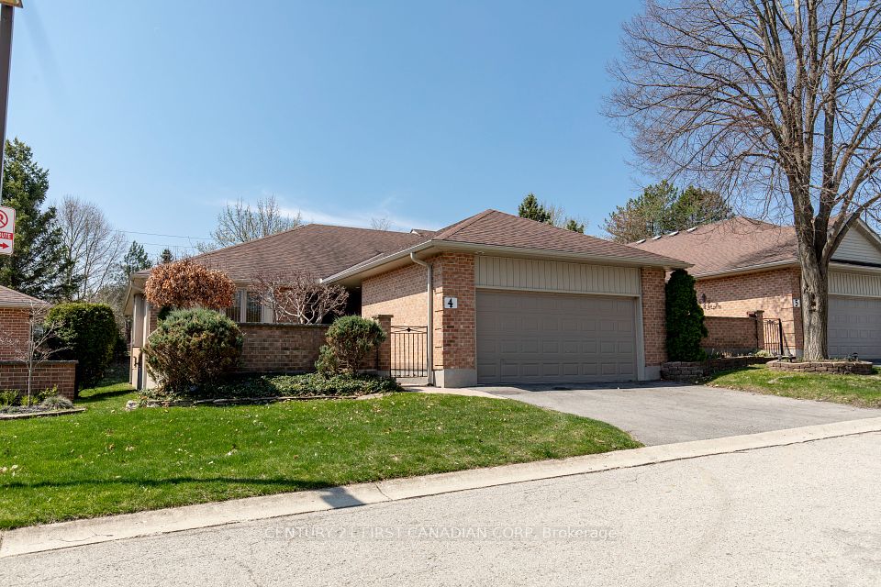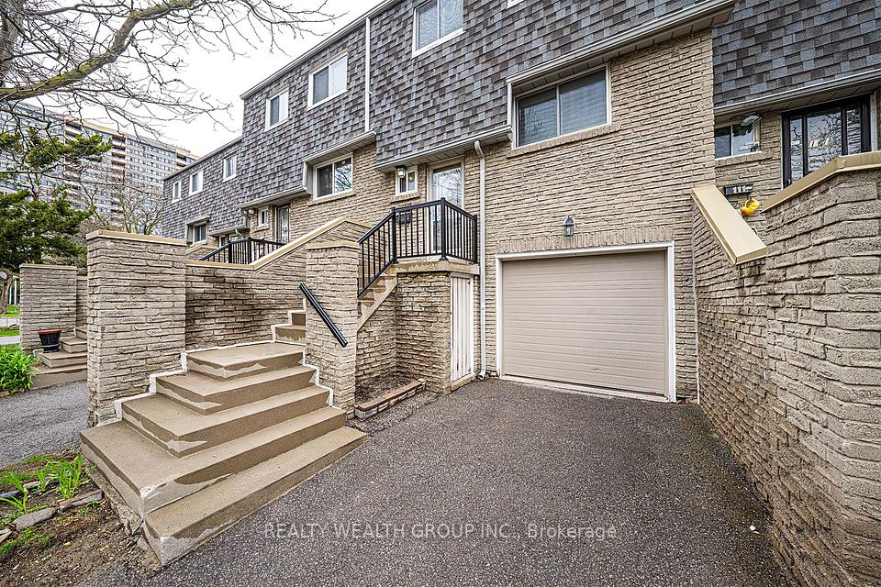$799,998
11 Plaisance Road, Richmond Hill, ON L4C 5H1
Virtual Tours
Price Comparison
Property Description
Property type
Condo Townhouse
Lot size
N/A
Style
3-Storey
Approx. Area
N/A
Room Information
| Room Type | Dimension (length x width) | Features | Level |
|---|---|---|---|
| Family Room | 4.45 x 3.65 m | W/O To Yard, Broadloom, Closet | Ground |
| Living Room | 5.33 x 4.05 m | B/I Bookcase, Broadloom, W/O To Balcony | Second |
| Dining Room | 3.25 x 3.17 m | Overlooks Living, Broadloom | Second |
| Kitchen | 4.47 x 3.1 m | Ceramic Backsplash, Breakfast Bar, Combined w/Laundry | Second |
About 11 Plaisance Road
Pride Of Ownership, Well Maintained Home! The most sought-after layout in the complex. A Very Large and Bright 3 Bdrm Townhome with a w-out To Private Backyard, 3 storey, large Kitchen with Ceramic Backsplash, Under-Cabinet Lighting. Separate Dining room Overlooking Living room with 10.5' Ceilings, Tall Windows (all windows 2018), Built-in Bookcases and w-out to Balcony (2023). Semi-Ensuite Prim Bdrm. Excellent Location: Yonge & Carville, next to Hillcrest Mall. Close To Schools, Transportation (VIVA, YRT, GO), Parks, Hospital and Shopping! Minutes To Several Major highways.
Home Overview
Last updated
1 hour ago
Virtual tour
None
Basement information
None
Building size
--
Status
In-Active
Property sub type
Condo Townhouse
Maintenance fee
$660.73
Year built
--
Additional Details
MORTGAGE INFO
ESTIMATED PAYMENT
Location
Some information about this property - Plaisance Road

Book a Showing
Find your dream home ✨
I agree to receive marketing and customer service calls and text messages from homepapa. Consent is not a condition of purchase. Msg/data rates may apply. Msg frequency varies. Reply STOP to unsubscribe. Privacy Policy & Terms of Service.







