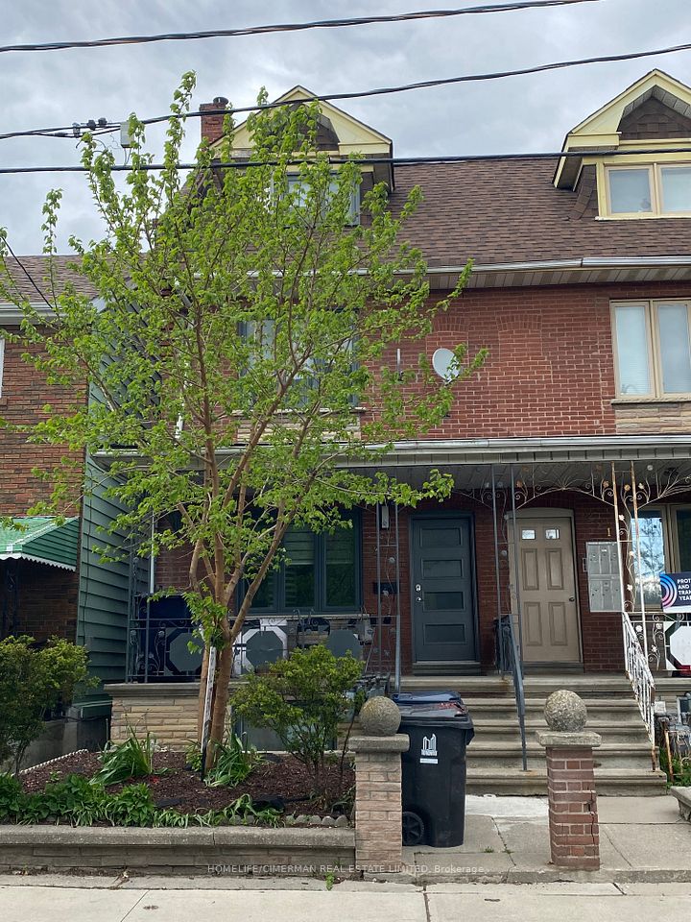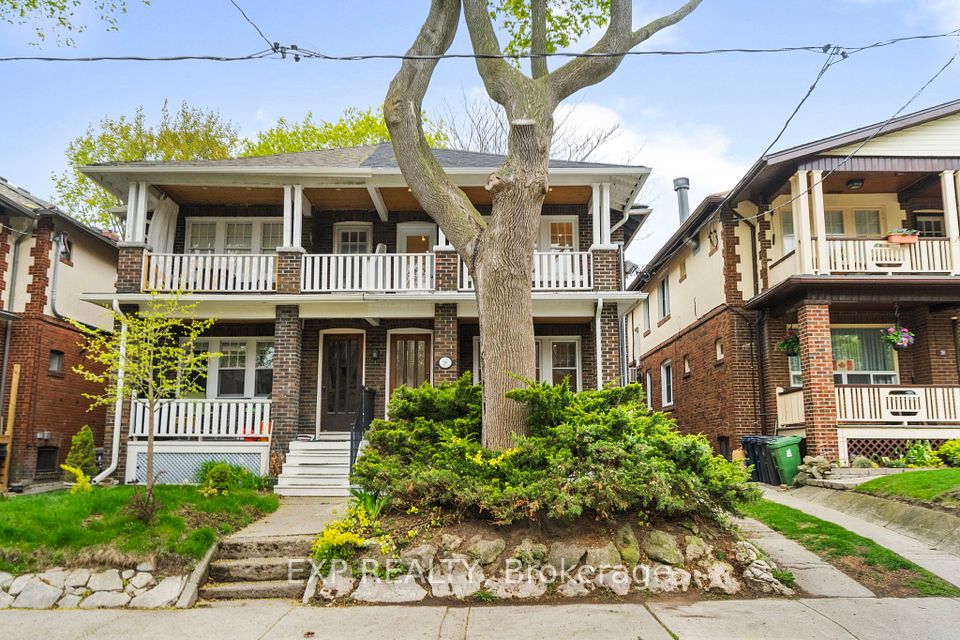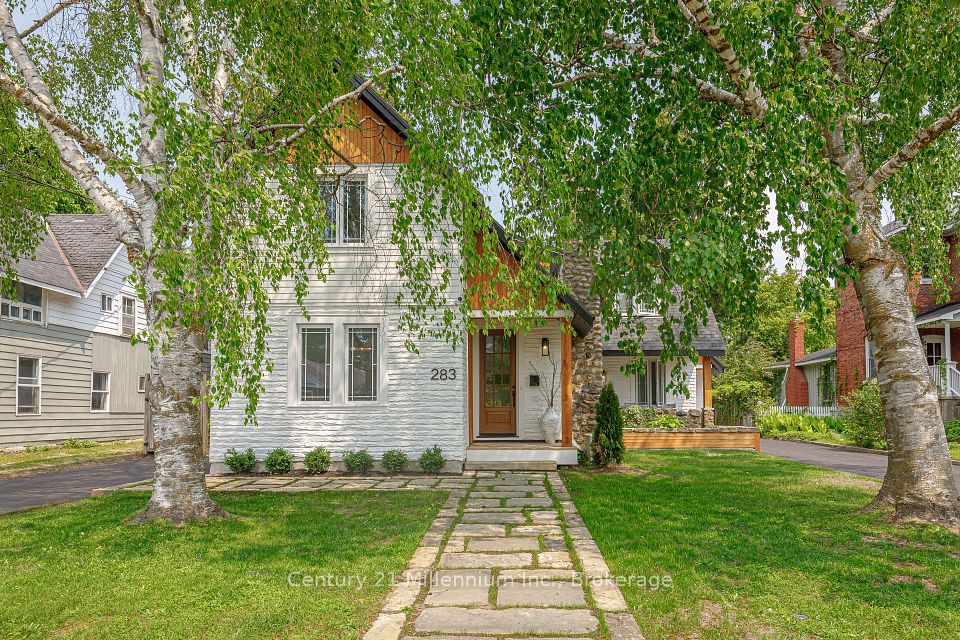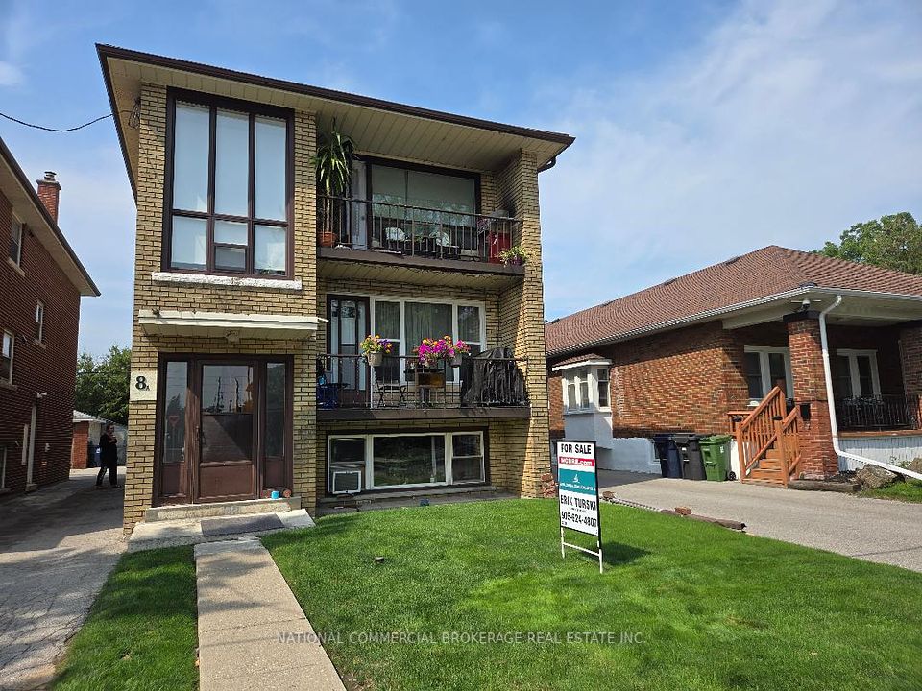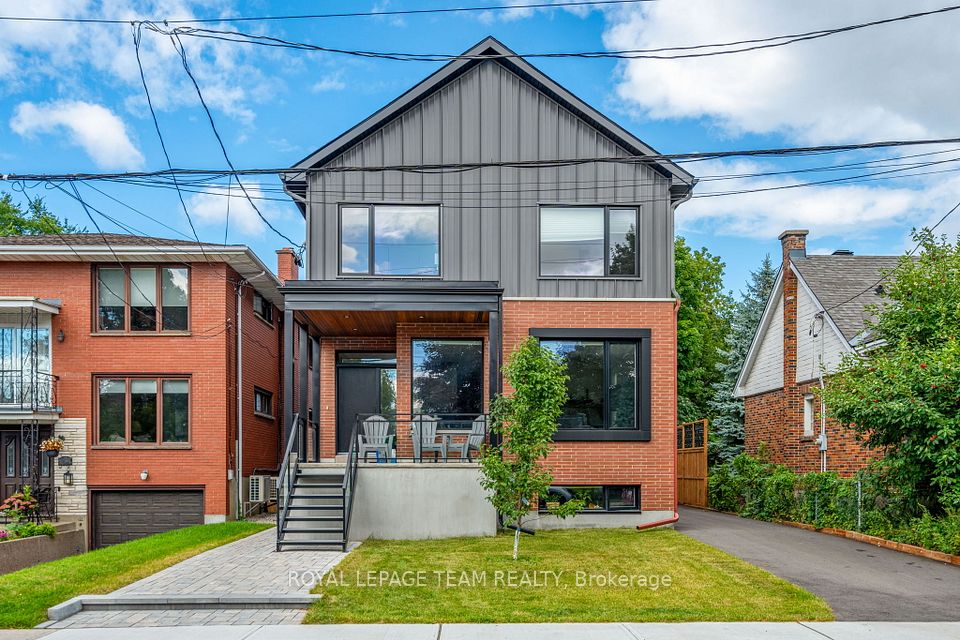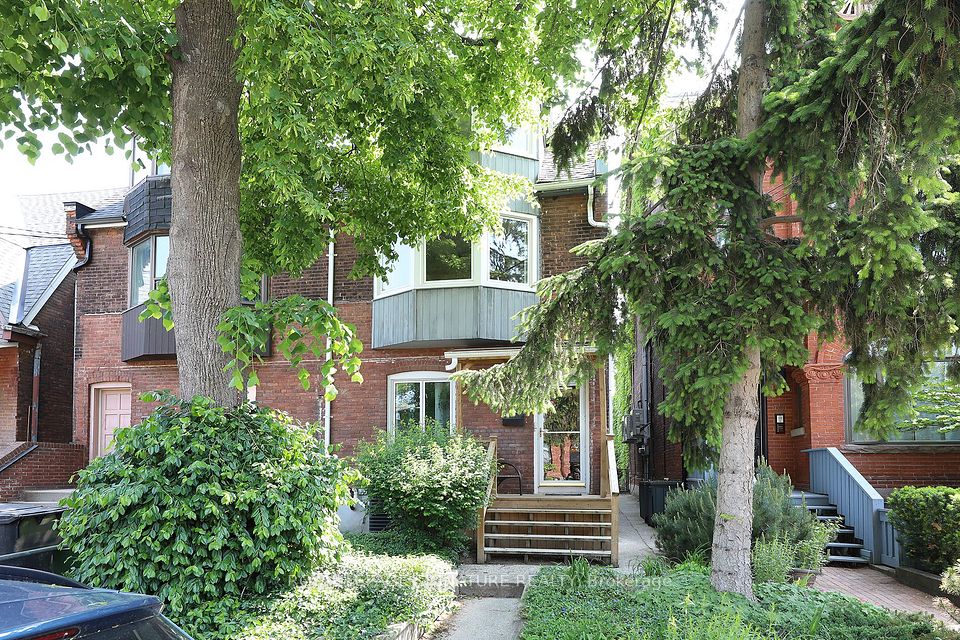
$1,849,900
110 Beatrice Street, Toronto C01, ON M6J 2T3
Virtual Tours
Price Comparison
Property Description
Property type
Duplex
Lot size
N/A
Style
2 1/2 Storey
Approx. Area
N/A
Room Information
| Room Type | Dimension (length x width) | Features | Level |
|---|---|---|---|
| Living Room | 3.04 x 4.67 m | Hardwood Floor, Closet | Second |
| Bedroom 2 | 4.87 x 3.04 m | Broadloom, Closet | Third |
| Recreation | 6.65 x 3.07 m | Ceramic Floor | Basement |
| Bedroom | 3.68 x 2.81 m | N/A | Basement |
About 110 Beatrice Street
Right in the heart of one of Torontos most vibrant neighbourhoods, this wide, sun-filled Duplex is waiting for its next chapter. Offered with vacant possession, 110 Beatrice delivers size, flexibility, and location in equal measure. Duplexed house with 3 bedrooms on the 2nd & 3rd floor apartment, Main Floor apartment with Large Finished Basement. Both with Separate entrances through Front Foyer. A detached 2-car garage via laneway makes city parking a breeze and potential for laneway suite. Located on a leafy stretch of Beatrice Street just south of College, you're walking distance to top-rated schools, Trinity Bellwoods, Ossington Village destination restaurants/nightlife, TTC, and green space everything you need for connected urban living.This is not just a home its an opportunity.
Home Overview
Last updated
Jun 7
Virtual tour
None
Basement information
Finished
Building size
--
Status
In-Active
Property sub type
Duplex
Maintenance fee
$N/A
Year built
2024
Additional Details
MORTGAGE INFO
ESTIMATED PAYMENT
Location
Some information about this property - Beatrice Street

Book a Showing
Find your dream home ✨
I agree to receive marketing and customer service calls and text messages from homepapa. Consent is not a condition of purchase. Msg/data rates may apply. Msg frequency varies. Reply STOP to unsubscribe. Privacy Policy & Terms of Service.






