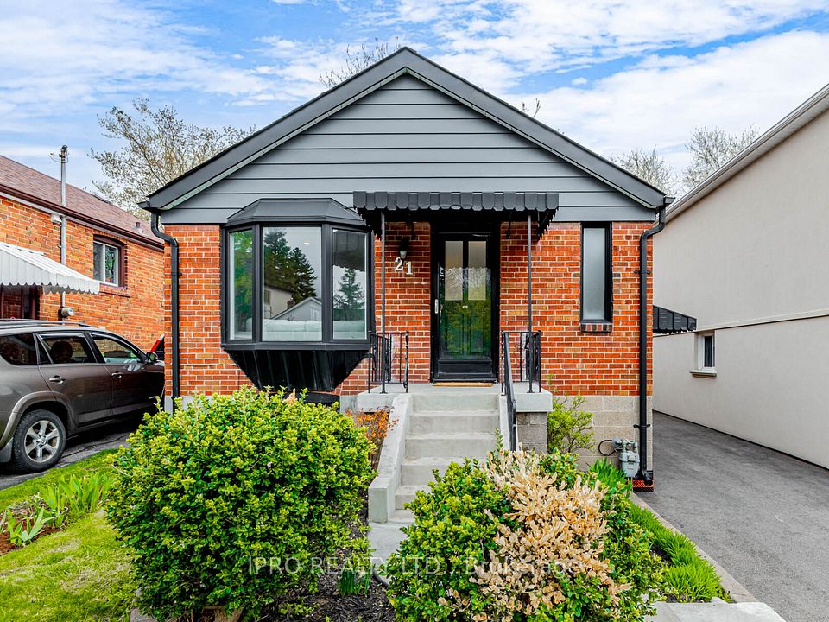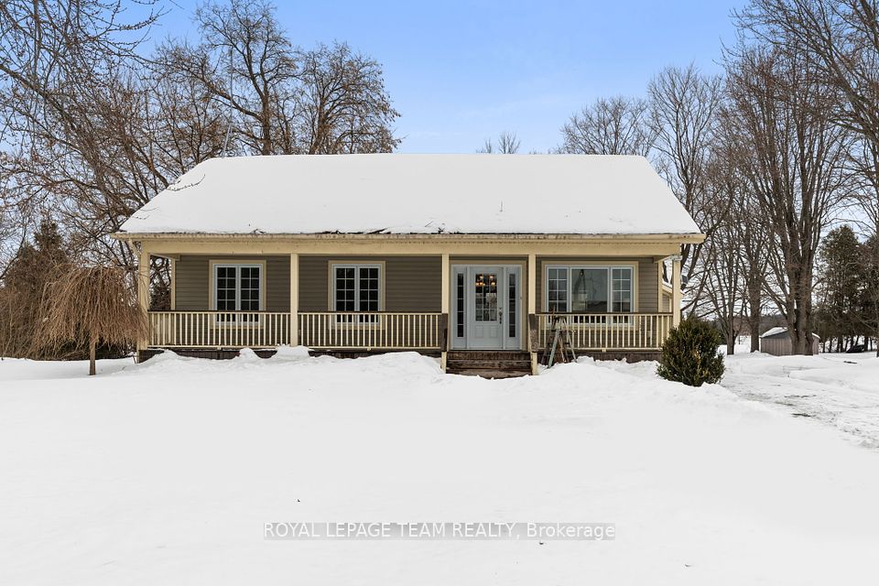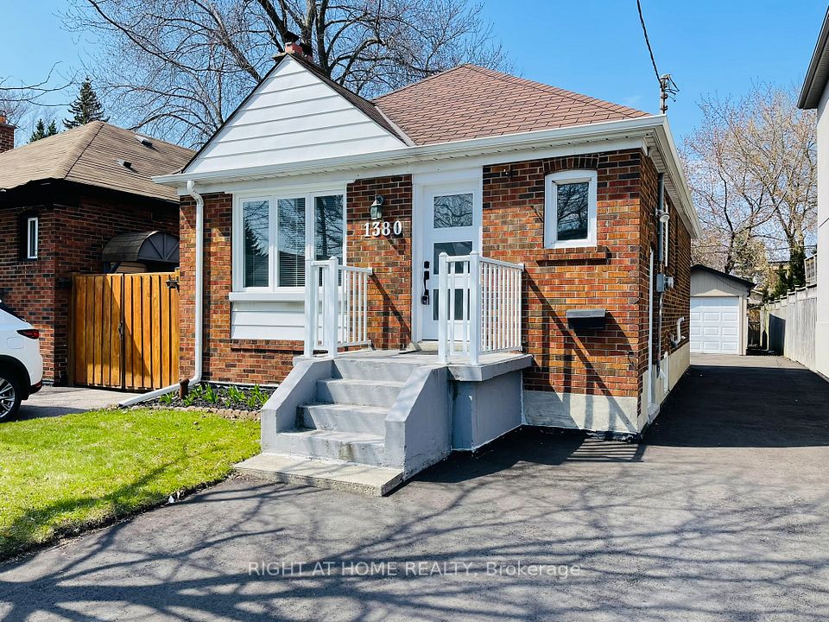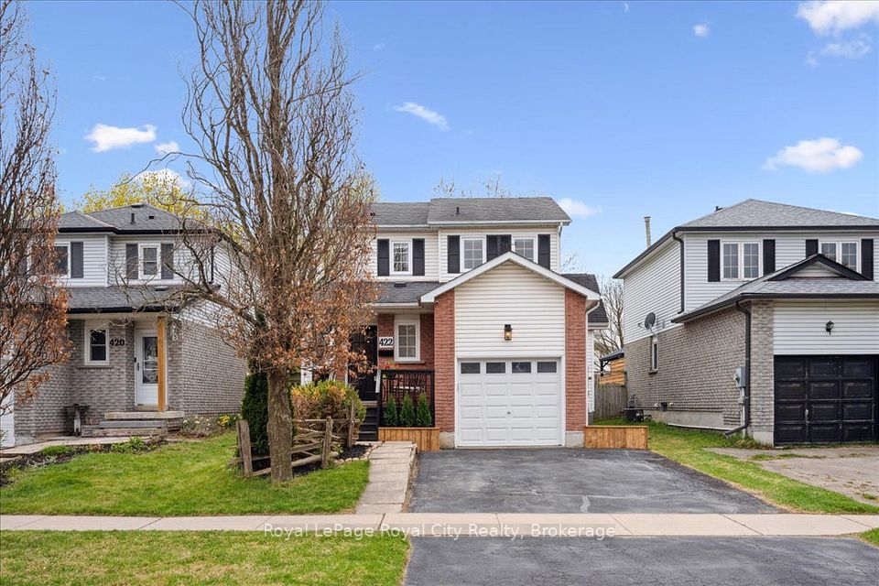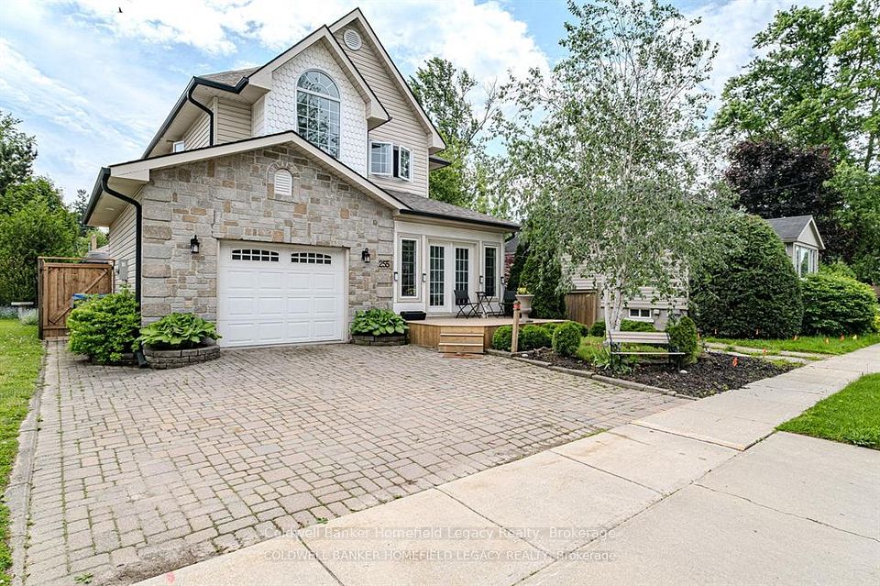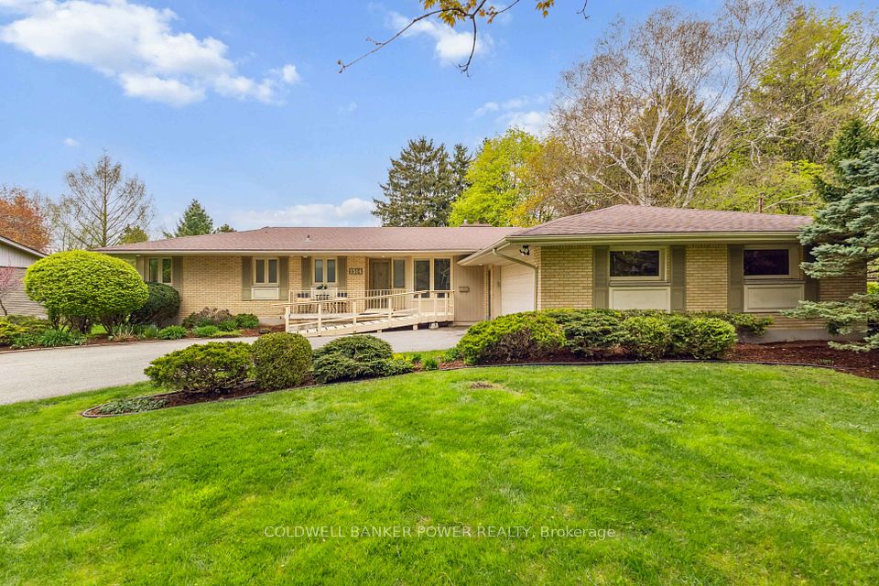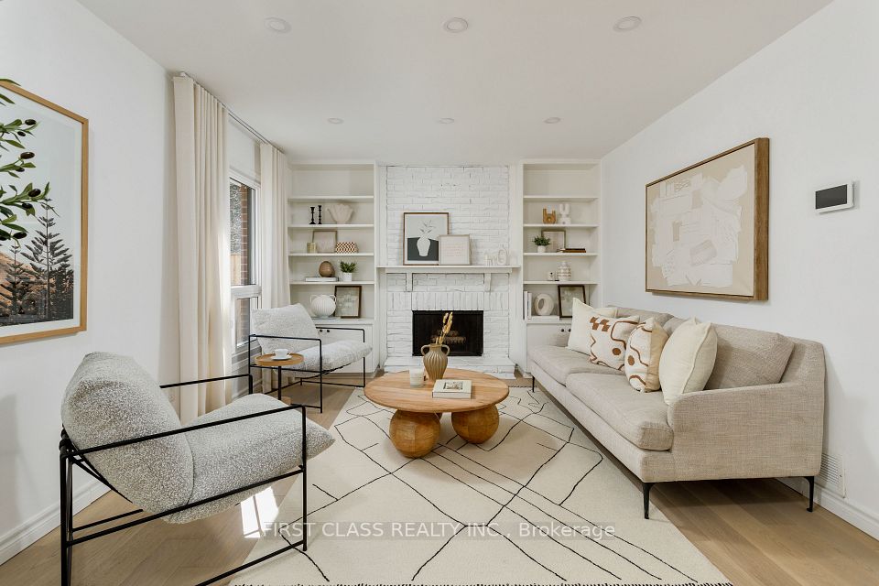$980,000
110 Mowat Crescent, Halton Hills, ON L7G 6C8
Virtual Tours
Price Comparison
Property Description
Property type
Detached
Lot size
N/A
Style
2-Storey
Approx. Area
N/A
Room Information
| Room Type | Dimension (length x width) | Features | Level |
|---|---|---|---|
| Family Room | 4.95 x 3.03 m | Hardwood Floor, Ceiling Fan(s) | Main |
| Kitchen | 4.12 x 3.09 m | Tile Floor, Stainless Steel Appl | Main |
| Breakfast | 3.16 x 2.11 m | Tile Floor, W/O To Patio | Main |
| Primary Bedroom | 5.7 x 3.73 m | Hardwood Floor, 4 Pc Ensuite, Ceiling Fan(s) | Upper |
About 110 Mowat Crescent
Step into this beautifully maintained family home, thoughtfully designed for comfort, functionality, and year-round enjoyment. Nestled in a desirable neighbourhood, it features a double heated garage, perfect for cold mornings, extra storage, or a home workshop. The main level boasts a spacious, updated kitchen with walkout access to the backyard, a cozy family room with gleaming hardwood floors, and a convenient main-floor laundry. Upstairs, you'll find more hardwood flooring throughout, three generous bedrooms, including a sprawling primary suite with a private ensuite bath that offers a serene space to unwind. A versatile bonus area on the second floor serves perfectly as a home office or a playful nook for kids. The finished basement includes a recreation room and additional washroom, ideal for movie nights, games, or hosting guests. Outside, enjoy your private hot tub overlooking a pool-sized yard, offering endless possibilities for outdoor fun or future landscaping dreams. The backyard also includes a powered 12x16 shed/workshop, perfect for DIY projects or extra storage. Located within walking distance of schools and just a short walk to Main Streets charming shops, restaurants, and cafés, this home is the perfect blend of convenience, space, and style for any growing family.
Home Overview
Last updated
5 hours ago
Virtual tour
None
Basement information
Full, Finished
Building size
--
Status
In-Active
Property sub type
Detached
Maintenance fee
$N/A
Year built
2025
Additional Details
MORTGAGE INFO
ESTIMATED PAYMENT
Location
Some information about this property - Mowat Crescent

Book a Showing
Find your dream home ✨
I agree to receive marketing and customer service calls and text messages from homepapa. Consent is not a condition of purchase. Msg/data rates may apply. Msg frequency varies. Reply STOP to unsubscribe. Privacy Policy & Terms of Service.







