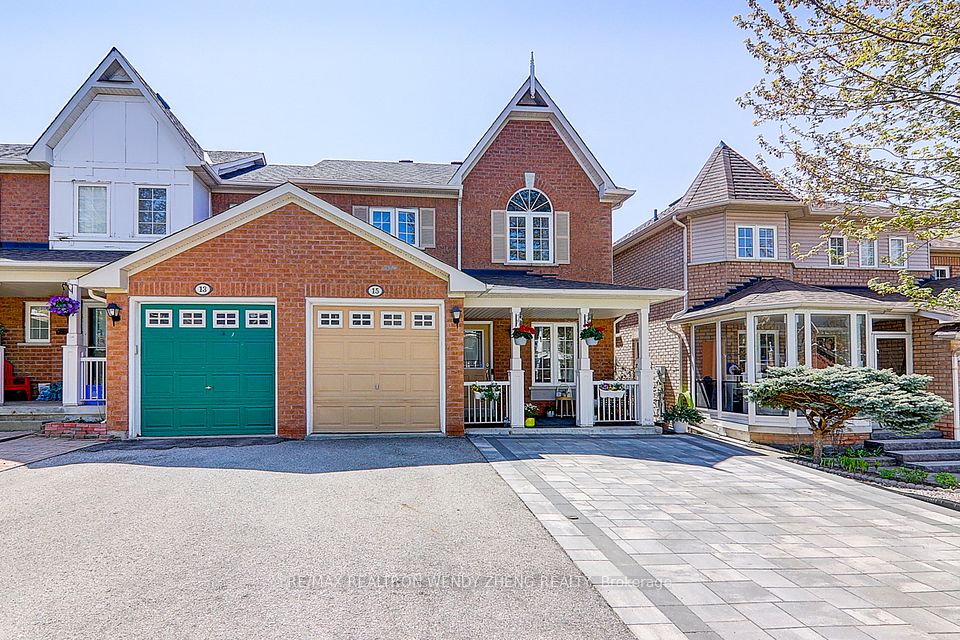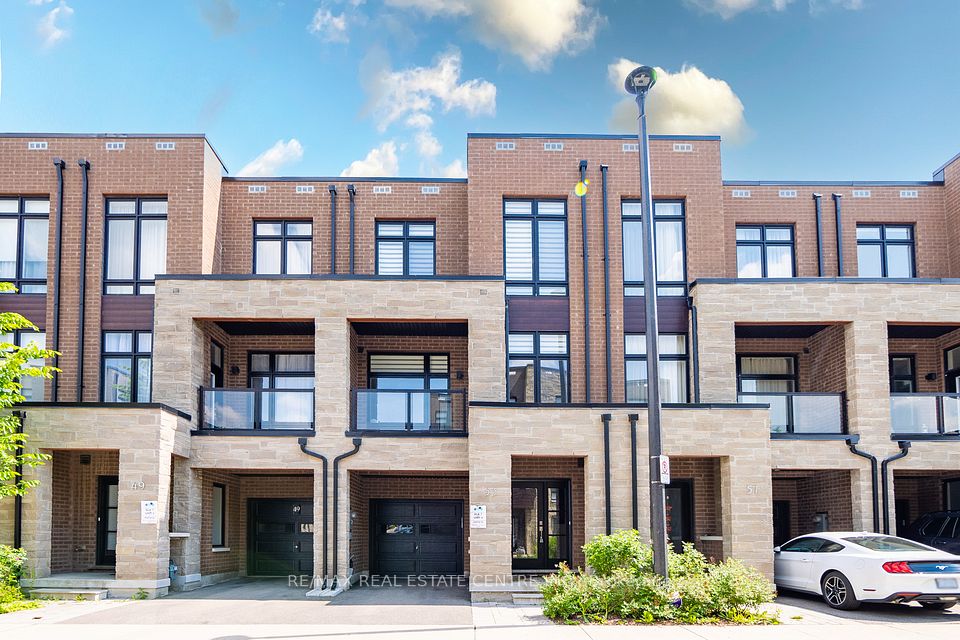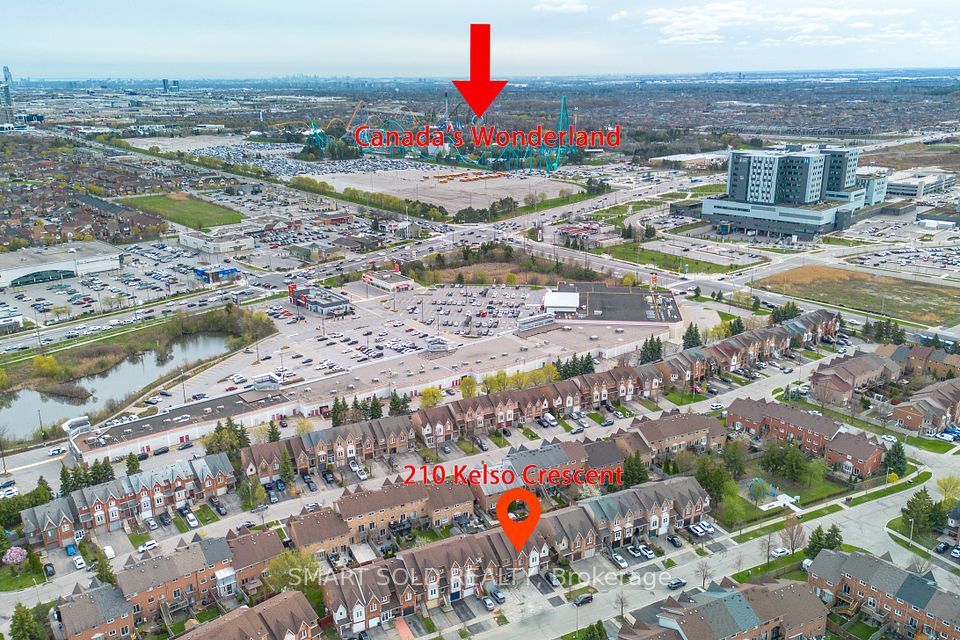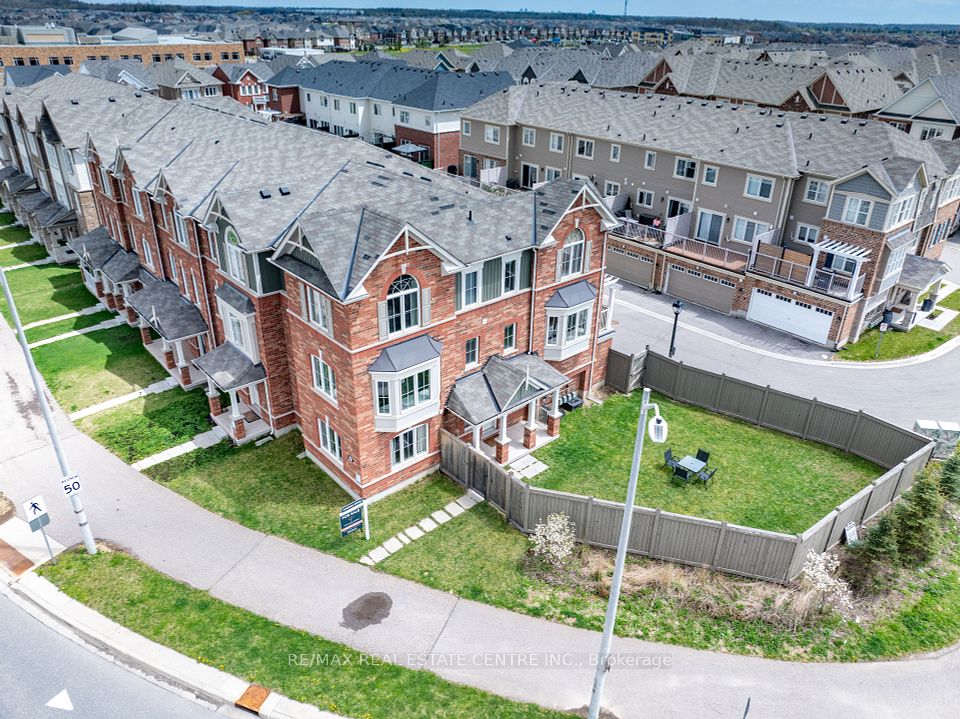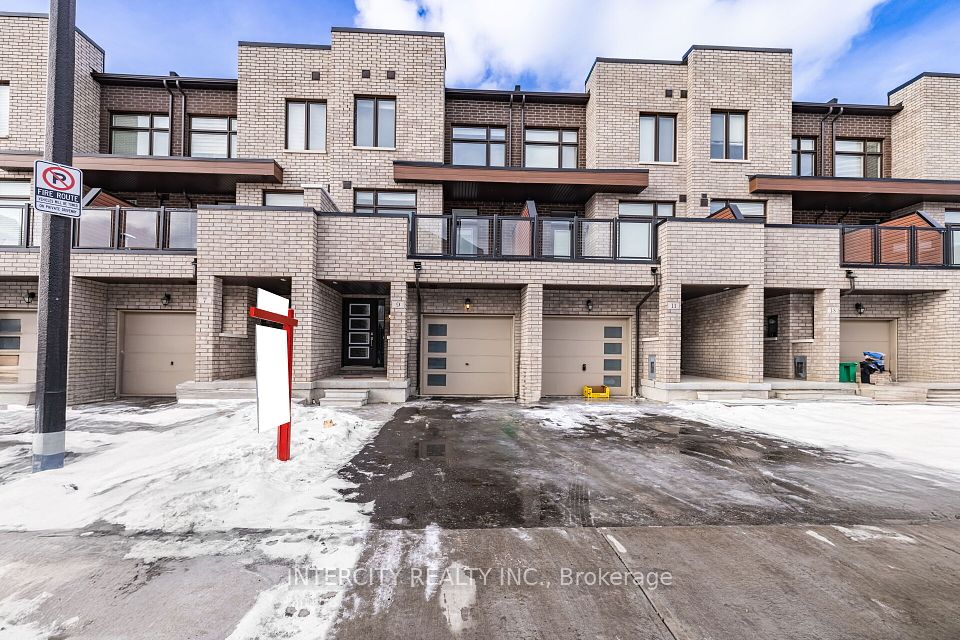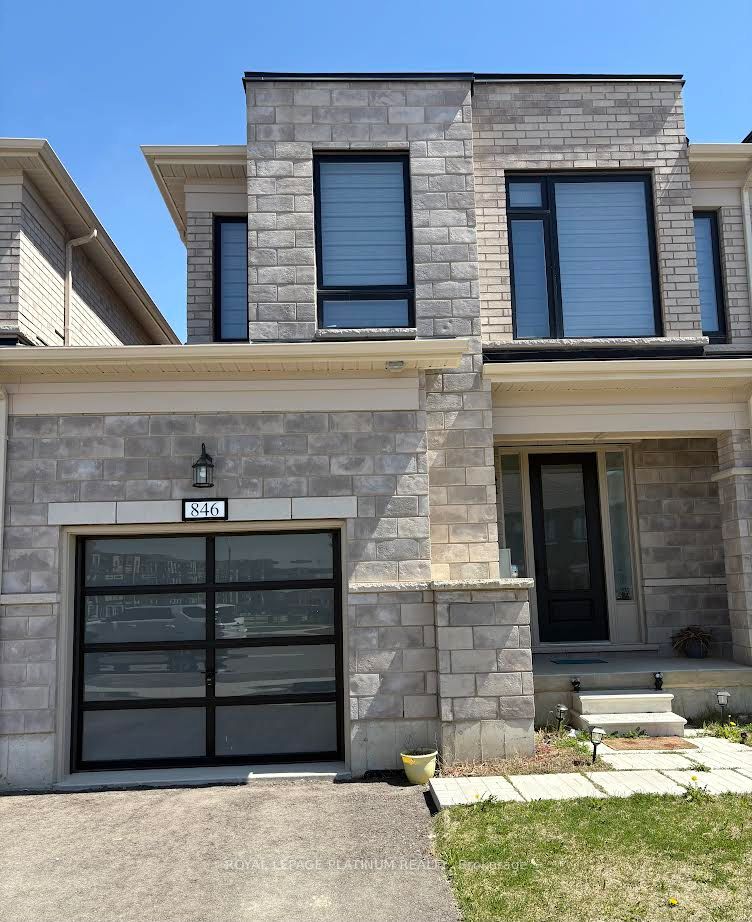$1,079,900
110 Robertson Road, Hamilton, ON L9K 0J7
Virtual Tours
Price Comparison
Property Description
Property type
Att/Row/Townhouse
Lot size
N/A
Style
2-Storey
Approx. Area
N/A
Room Information
| Room Type | Dimension (length x width) | Features | Level |
|---|---|---|---|
| Living Room | 3.81 x 6.73 m | N/A | Main |
| Kitchen | 3.17 x 3.58 m | N/A | Main |
| Breakfast | 3.17 x 3.89 m | N/A | Main |
| Dining Room | 5.26 x 3.94 m | N/A | Main |
About 110 Robertson Road
Welcome to 110 Robertson Street, a stunning end-unit executive townhome nestled in one of Ancaster's most sought-after, family-friendly neighbourhoods. This sun-drenched 2,200+ sq ft residence impresses from the moment you arrive, showcasing a timeless full brick and stone exterior and professionally landscaped corner lot. Inside, you're greeted by an expansive open-concept layout with rich hardwood floors, a sunlit living room anchored by a cozy fireplace, and a chef-inspired kitchen complete with granite countertops, premium appliances, and designer finishes. The elegant dining area is adorned with oversized windows and soaring ceilings, perfect for entertaining or relaxed family dinners. Unique to this home is a private side entrance leading to a full-sized basement, offering endless potential for an in-law suite, income-generating unit, or custom living space tailored to your needs. Ideally located just steps to top-rated schools, beautiful parks, major shopping, and quick highway access, this exceptional property offers refined living, versatility, and long-term value in a premier Ancaster location.
Home Overview
Last updated
4 hours ago
Virtual tour
None
Basement information
Separate Entrance, Unfinished
Building size
--
Status
In-Active
Property sub type
Att/Row/Townhouse
Maintenance fee
$N/A
Year built
--
Additional Details
MORTGAGE INFO
ESTIMATED PAYMENT
Location
Some information about this property - Robertson Road

Book a Showing
Find your dream home ✨
I agree to receive marketing and customer service calls and text messages from homepapa. Consent is not a condition of purchase. Msg/data rates may apply. Msg frequency varies. Reply STOP to unsubscribe. Privacy Policy & Terms of Service.







