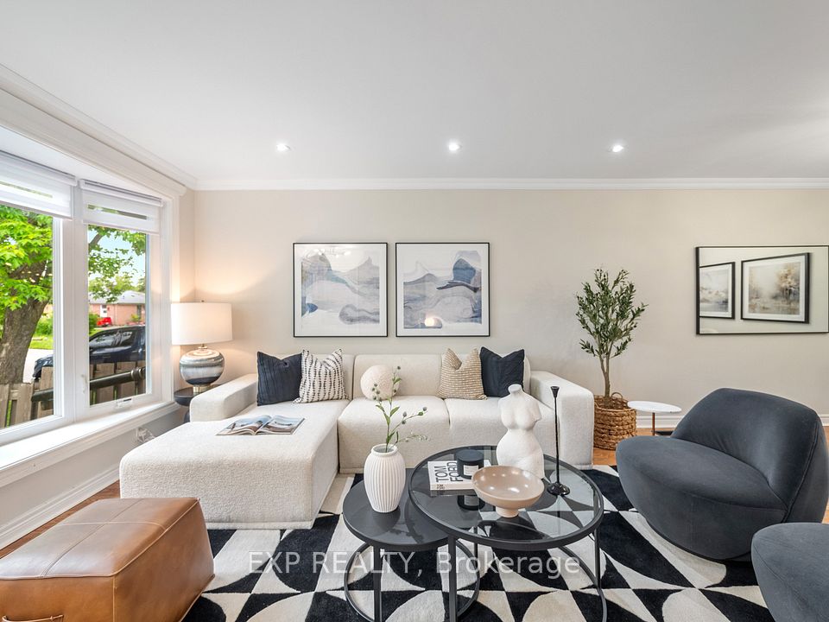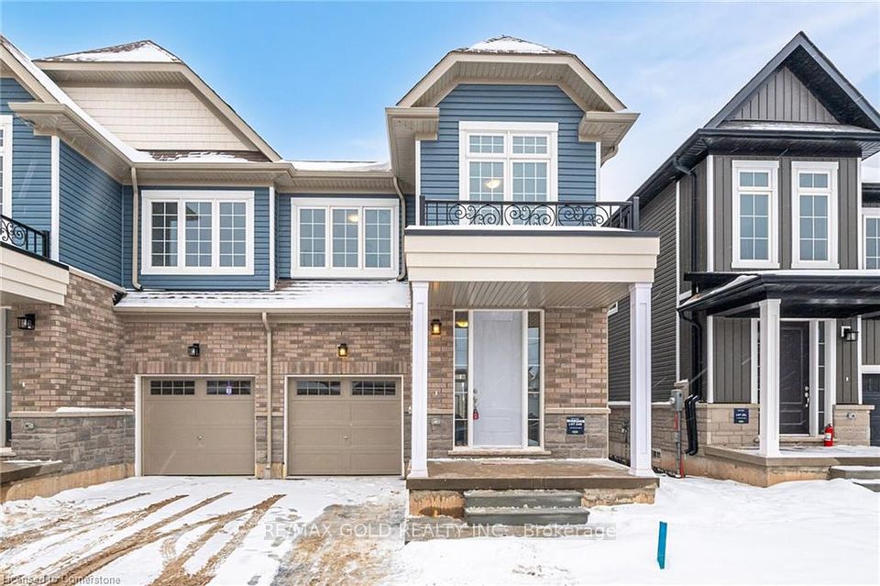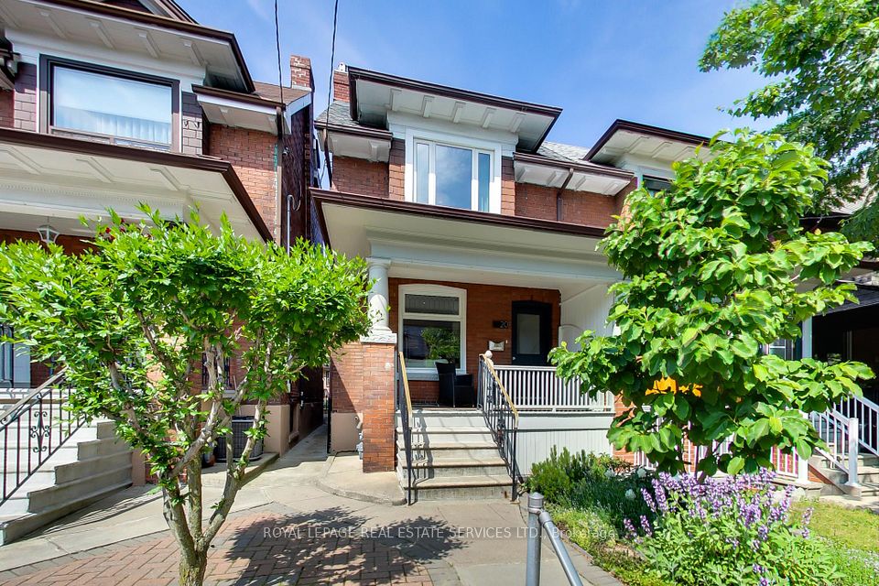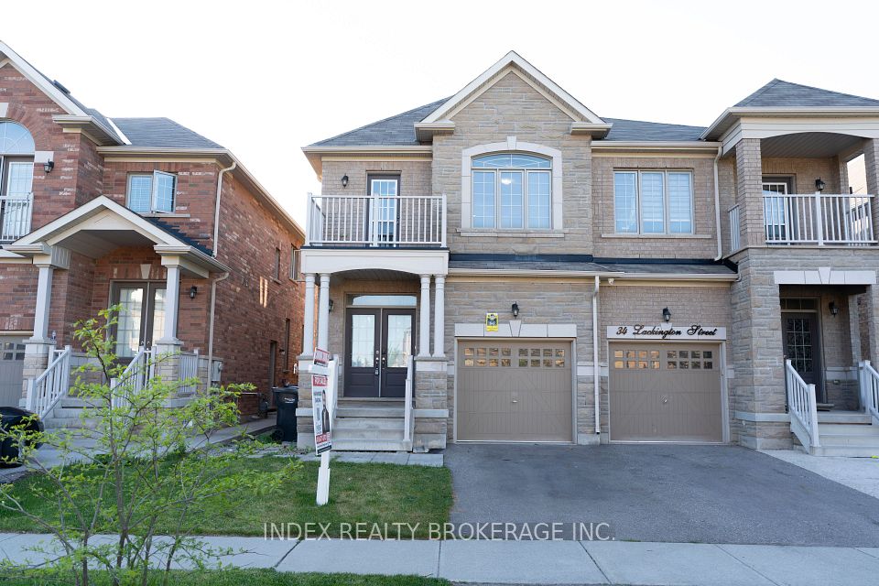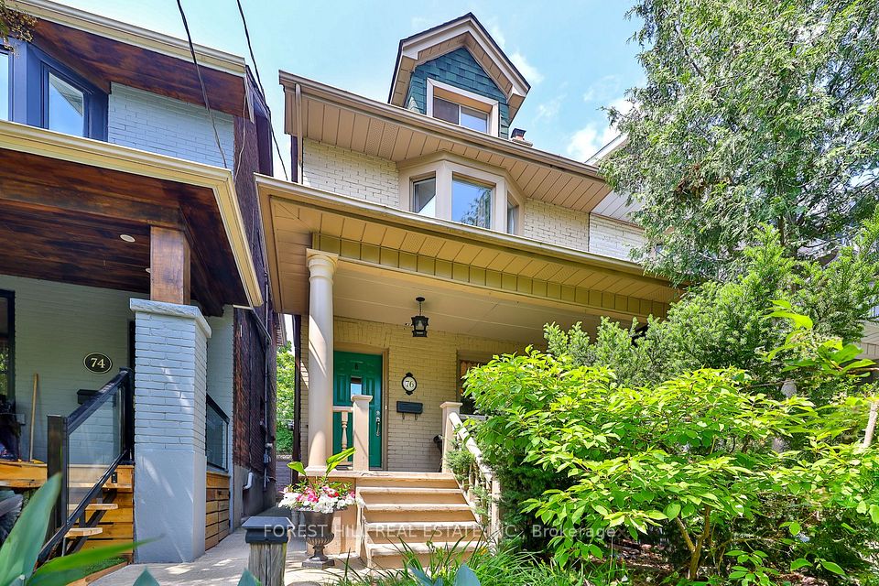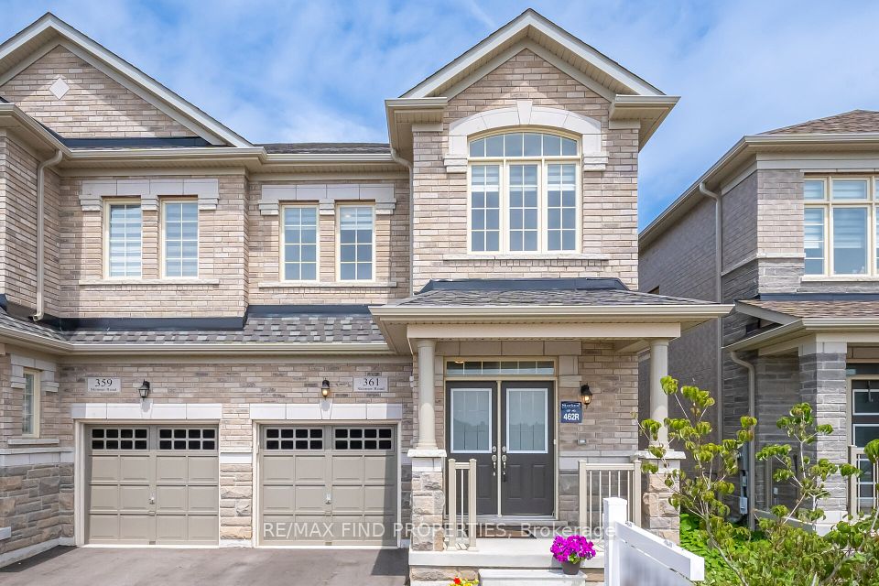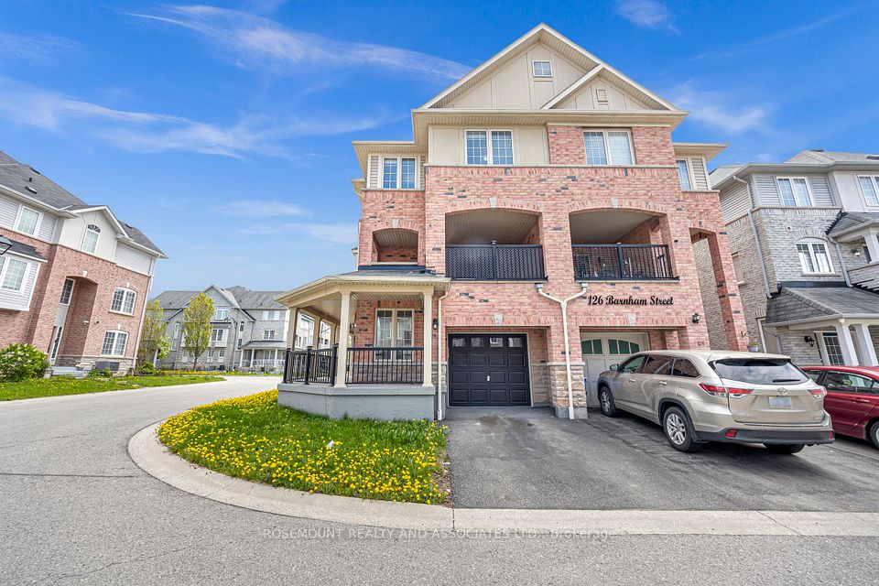
$1,099,000
110 Roseneath Gardens, Toronto C03, ON M6C 3X6
Price Comparison
Property Description
Property type
Semi-Detached
Lot size
N/A
Style
2-Storey
Approx. Area
N/A
Room Information
| Room Type | Dimension (length x width) | Features | Level |
|---|---|---|---|
| Living Room | 4.2164 x 2.921 m | Stained Glass, Large Window, Open Concept | Main |
| Dining Room | 4.184 x 3.048 m | Window, Open Concept | Main |
| Kitchen | 4.4958 x 3.6068 m | Walk-Out, Stainless Steel Appl, Breakfast Bar | Main |
| Primary Bedroom | 3.8608 x 3.5052 m | W/W Closet, Closet, Window | Second |
About 110 Roseneath Gardens
Nestled on a picture-perfect, tree-canopied street in the heart of Oakwood Village, this beautifully maintained 3+1 bedroom home offers the ideal blend of character and modern functionality. The main floor is bright and open, perfect for everyday living and entertaining. Airy living and dining areas flow seamlessly into a cheerful chefs kitchen that adds a splash of colour and warmth. With a large peninsula island, generous cabinetry, and a walk-out to the backyard deck, its a space made for gathering and cooking. Upstairs, the sun-filled primary bedroom features a full wall of custom built-in closets. Two additional bedrooms, both with closets, offer flexibility for family, guests, or a home office. A renovated bathroom completes the second level with stylish comfort. The lower level with a separate entrance, fourth bedroom, 4 piece bathroom, and a rough-in for a kitchen presents endless potential. Income suite, in-law accommodation, or a private workspace - the opportunity is yours to define. Additional perks include parking for one car (7 ft wide mutual drive), TONS of street parking available, reduced hydro bills thanks to solar panels, and the unbeatable location. Short stroll to Roseneath park, the beloved shops along St. Clair West, Wychwood Barns, and the Saturday Farmers Market. Shops, restaurants, parks, and transit all within easy reach.
Home Overview
Last updated
5 hours ago
Virtual tour
None
Basement information
Separate Entrance, Finished
Building size
--
Status
In-Active
Property sub type
Semi-Detached
Maintenance fee
$N/A
Year built
2024
Additional Details
MORTGAGE INFO
ESTIMATED PAYMENT
Location
Some information about this property - Roseneath Gardens

Book a Showing
Find your dream home ✨
I agree to receive marketing and customer service calls and text messages from homepapa. Consent is not a condition of purchase. Msg/data rates may apply. Msg frequency varies. Reply STOP to unsubscribe. Privacy Policy & Terms of Service.






