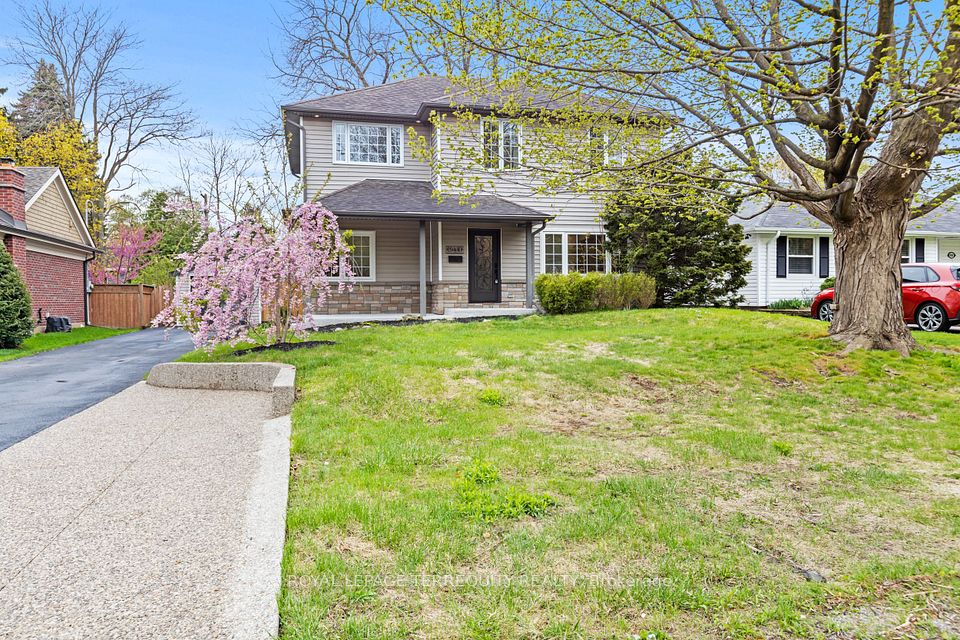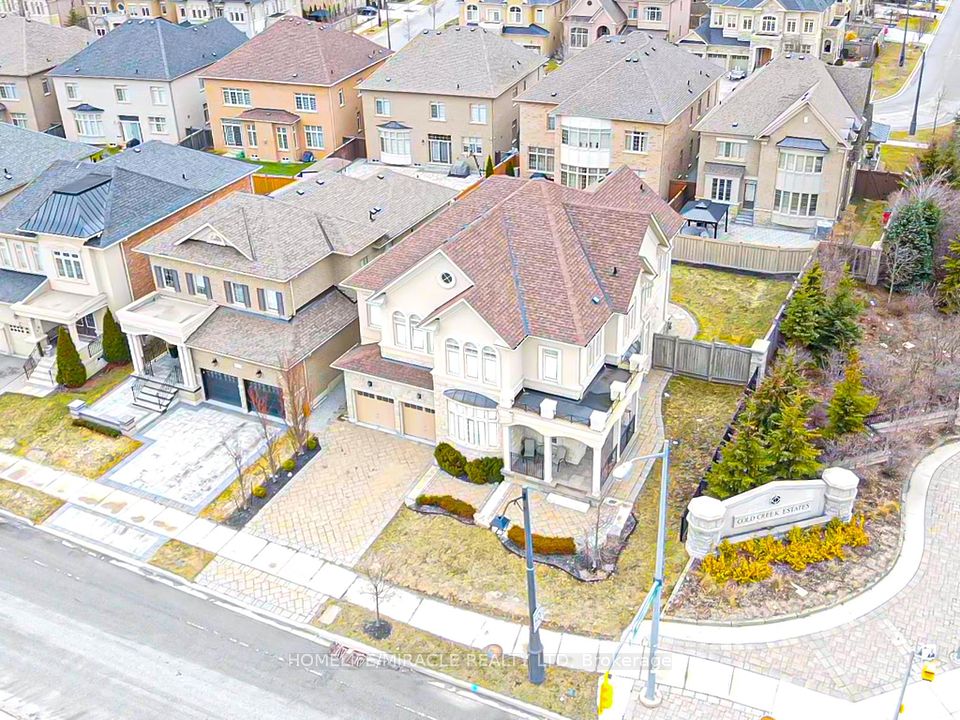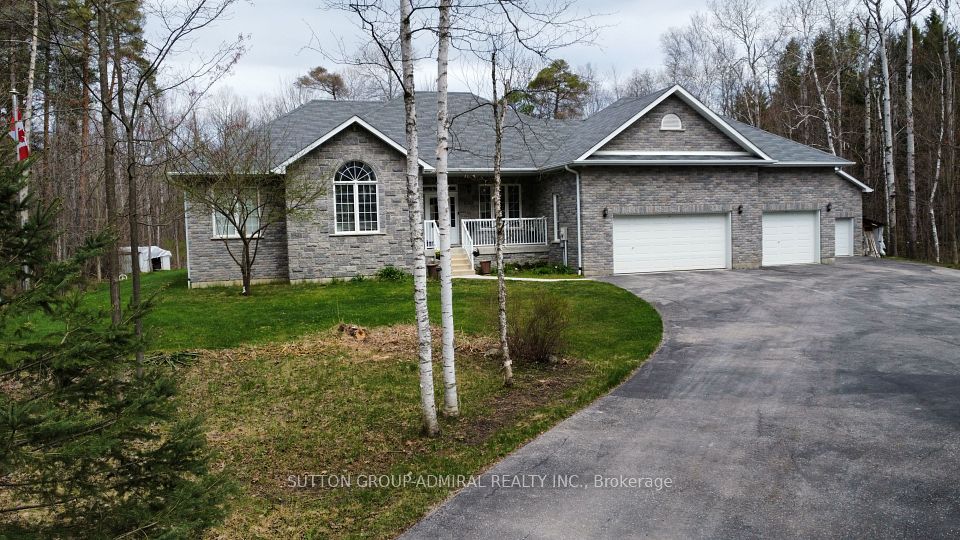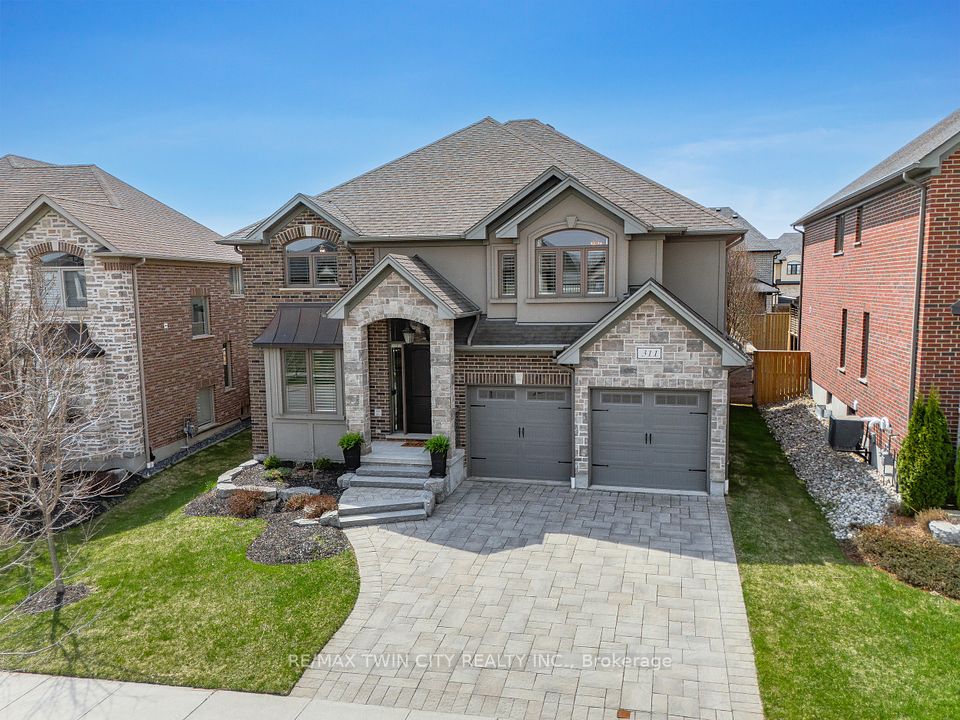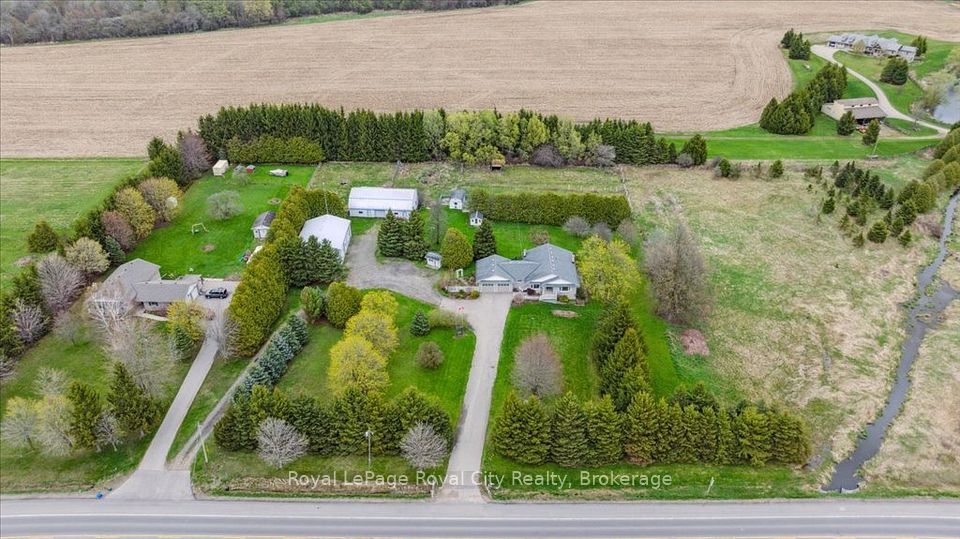$1,999,999
Last price change 5 days ago
11015 Cedar Trail, Milton, ON L0P 1J0
Price Comparison
Property Description
Property type
Detached
Lot size
2-4.99 acres
Style
2-Storey
Approx. Area
N/A
Room Information
| Room Type | Dimension (length x width) | Features | Level |
|---|---|---|---|
| Kitchen | 24.64 x 29.33 m | N/A | Main |
| Great Room | 23.98 x 15.98 m | Large Window | Main |
| Dining Room | 24.31 x 11.98 m | N/A | Main |
| Primary Bedroom | 19.98 x 15.98 m | 5 Pc Ensuite, Fireplace | Main |
About 11015 Cedar Trail
Welcome to 11015 Cedar Tr. This Tuscany Ridge Estates Executive home is nestled on two acres of natural beauty in a family friendly neighbourhood and offers over 5,000 square feet Of Open Concept Living Space. Open the door to a lovely two storey foyer, bright picturesque windows with amazing views, gourmet cherry eat-in kitchen with double wall ovens, gas cook top and grill with large island. The fabulous great room features a grand gas fireplace, vaulted cathedral ceilings and large windows great for entertaining. The double-door main floor master retreat showcases a three-sided gas fireplace, luxurious five piece ensuite bath and custom walk-in closet. Upstairs offers three spacious bedrooms with 2 full bathrooms including a Jack and Jill. Large windows allow for lots of natural light in the fully finished basement which includes a home gym, home office/5th bedroom also 3 car Garage & so much more. This home has also been outfitted with a 17kw Generic automatic generator to avoid the inconvenience of power outages, van-EE air filtration system, invisible fence, security alarm, outdoor security cameras, front and backyard patio.
Home Overview
Last updated
3 hours ago
Virtual tour
None
Basement information
Finished, Separate Entrance
Building size
--
Status
In-Active
Property sub type
Detached
Maintenance fee
$N/A
Year built
--
Additional Details
MORTGAGE INFO
ESTIMATED PAYMENT
Location
Some information about this property - Cedar Trail

Book a Showing
Find your dream home ✨
I agree to receive marketing and customer service calls and text messages from homepapa. Consent is not a condition of purchase. Msg/data rates may apply. Msg frequency varies. Reply STOP to unsubscribe. Privacy Policy & Terms of Service.







