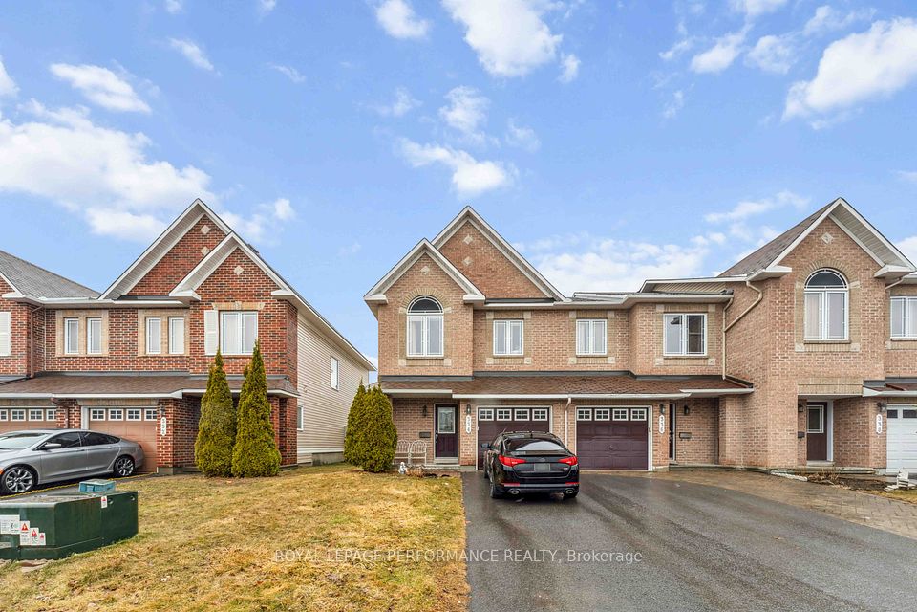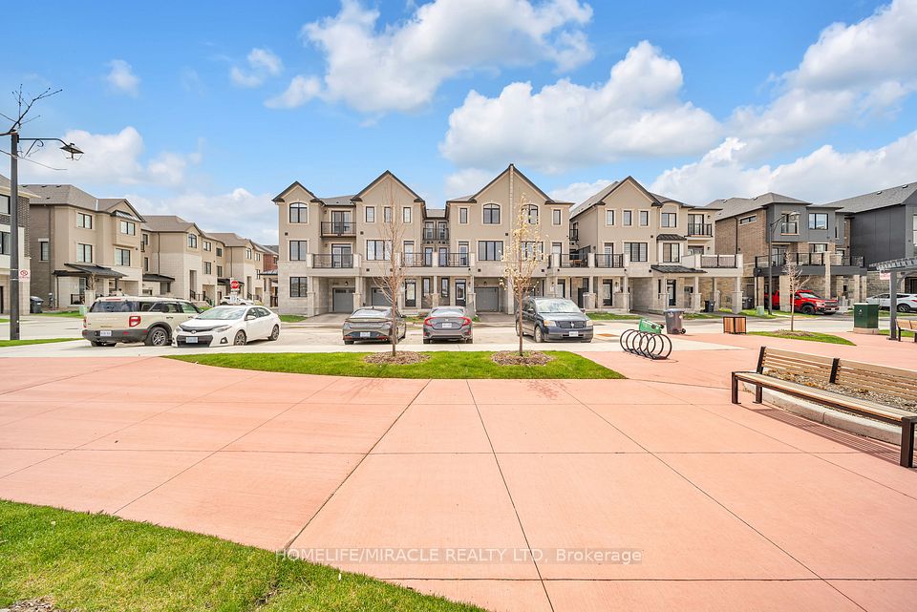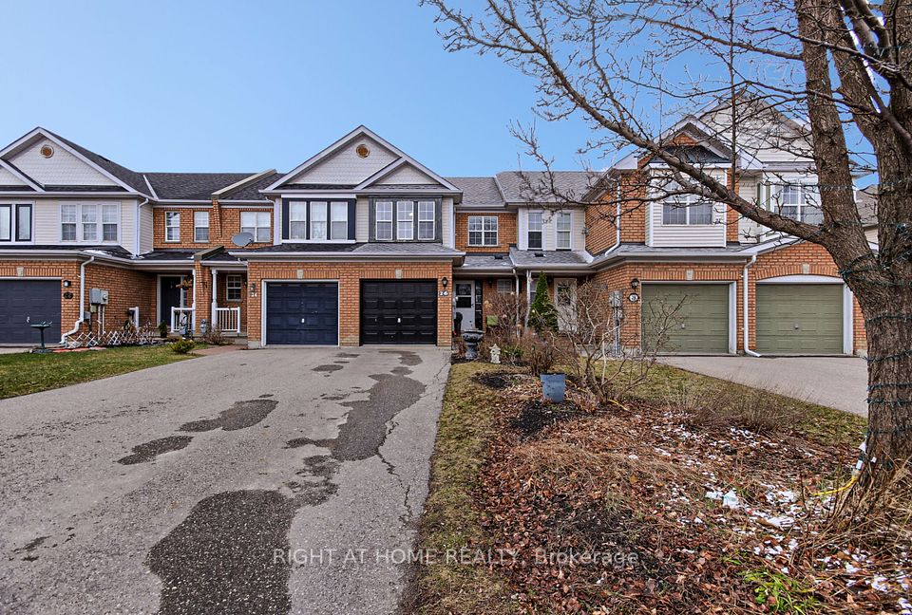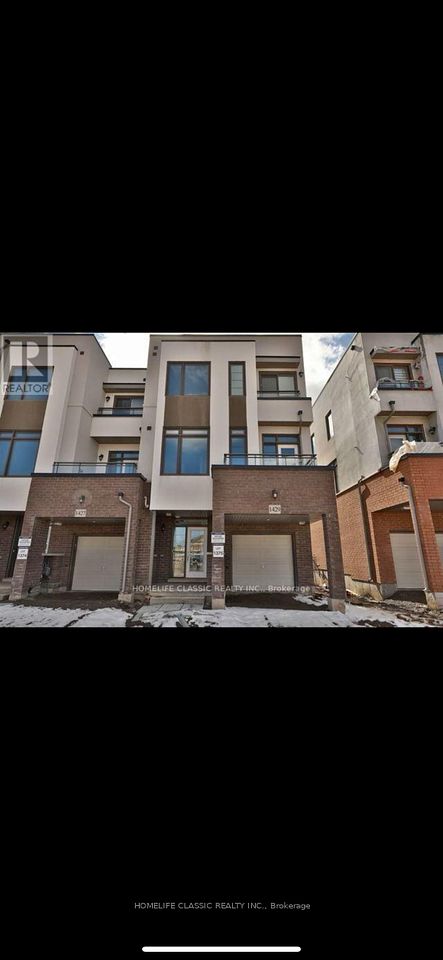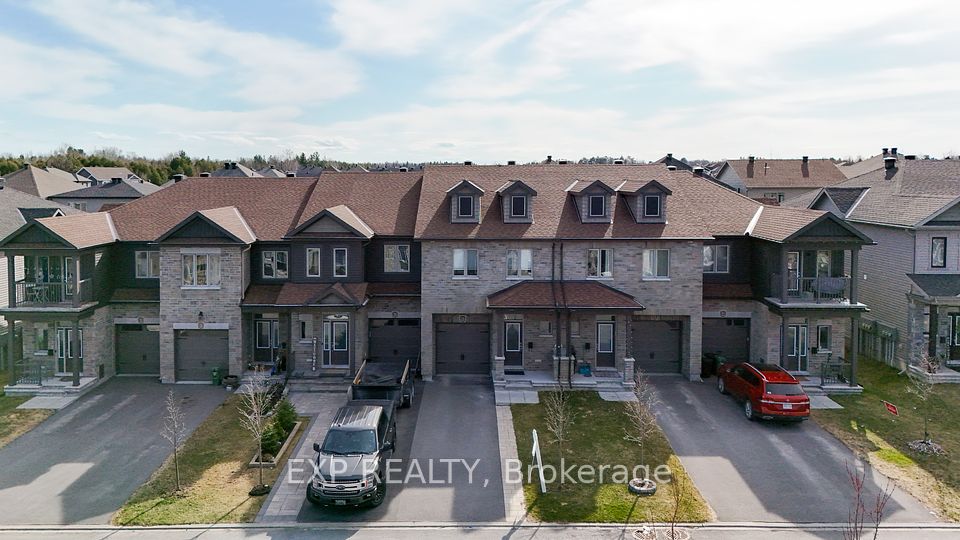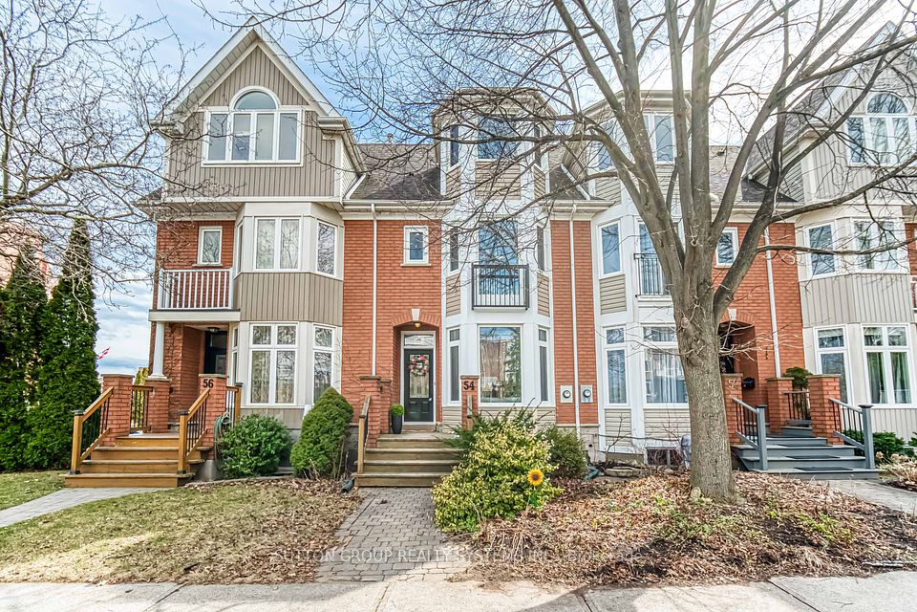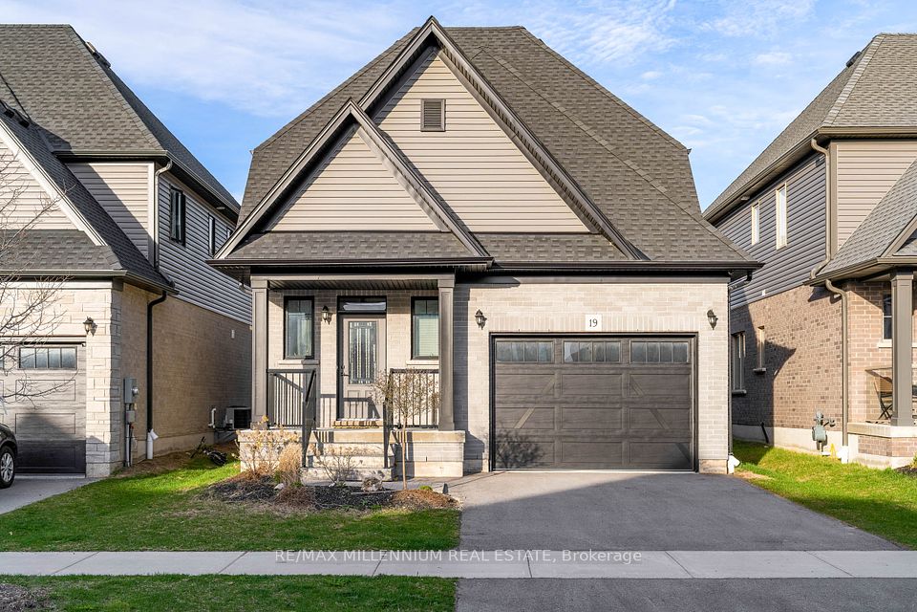$788,000
Last price change 1 day ago
1109 Stantin Street, Innisfil, ON L0L 1W0
Virtual Tours
Price Comparison
Property Description
Property type
Att/Row/Townhouse
Lot size
N/A
Style
2-Storey
Approx. Area
N/A
Room Information
| Room Type | Dimension (length x width) | Features | Level |
|---|---|---|---|
| Living Room | 5.65 x 3.63 m | Hardwood Floor, Pot Lights | Main |
| Kitchen | N/A | Ceramic Floor, Stainless Steel Appl, Quartz Counter | Main |
| Primary Bedroom | 4.88 x 3.68 m | Walk-In Closet(s), 4 Pc Ensuite | Second |
| Bedroom 2 | 3.54 x 3.44 m | Window | Second |
About 1109 Stantin Street
Tastefully Finished Open Concept Unit Townhouse . Higher 9' Smooth Ceilings with Pot Lights on the Main Floor. Open Concept Living Space, Breakfast Area With W/O To Deck, Oak Staircase. Generous Sized Kitchen with Stainless Steel Appliances and Large island. Newly Finished Basement Ideal for Entertainment or Family Gatherings. Upgraded Glass Railings Leading to Cozy Work from Home Space. Primary suite with a spa-like bathroom and Upgraded Shower Enjoy Lake Views from Your Window. All Second Floor Washrooms Have Brand New Quartz Countertops. Extra Long Driveway that will Fit 2 Cars. Close To Schools, Rec. Center, GO Station, Hwy 400 & more
Home Overview
Last updated
1 day ago
Virtual tour
None
Basement information
Finished
Building size
--
Status
In-Active
Property sub type
Att/Row/Townhouse
Maintenance fee
$N/A
Year built
2024
Additional Details
MORTGAGE INFO
ESTIMATED PAYMENT
Location
Some information about this property - Stantin Street

Book a Showing
Find your dream home ✨
I agree to receive marketing and customer service calls and text messages from homepapa. Consent is not a condition of purchase. Msg/data rates may apply. Msg frequency varies. Reply STOP to unsubscribe. Privacy Policy & Terms of Service.







