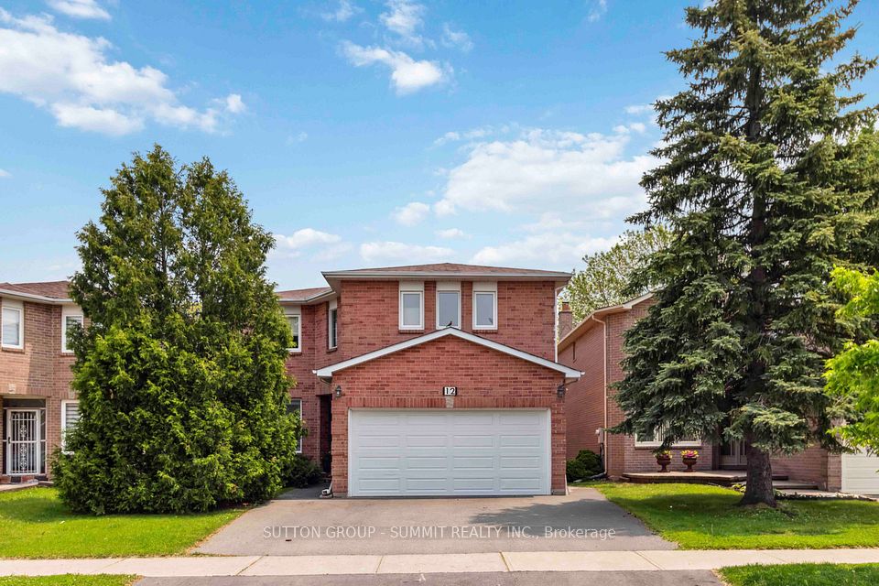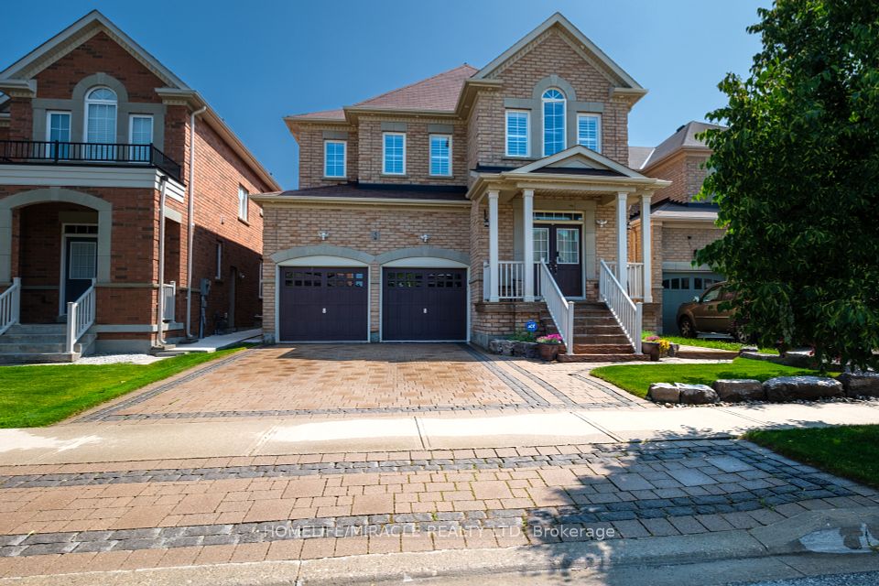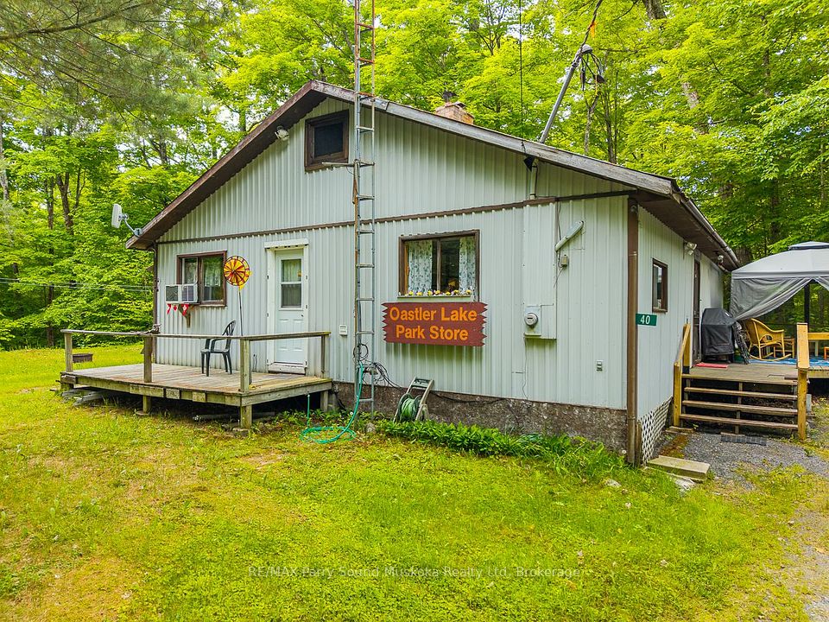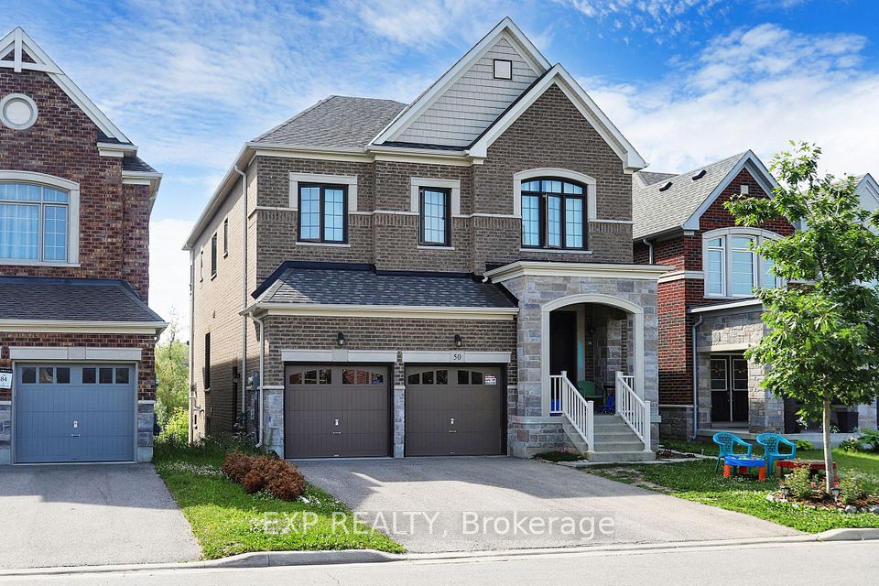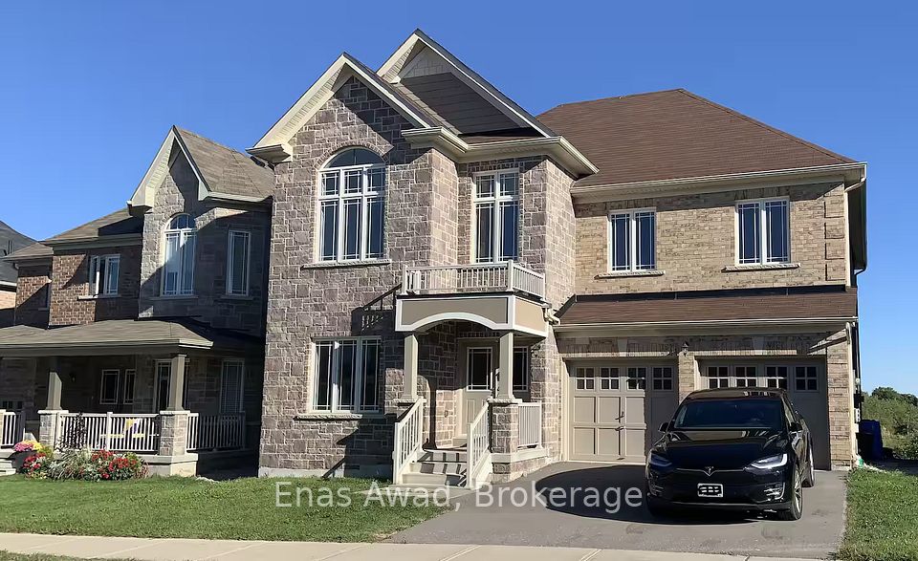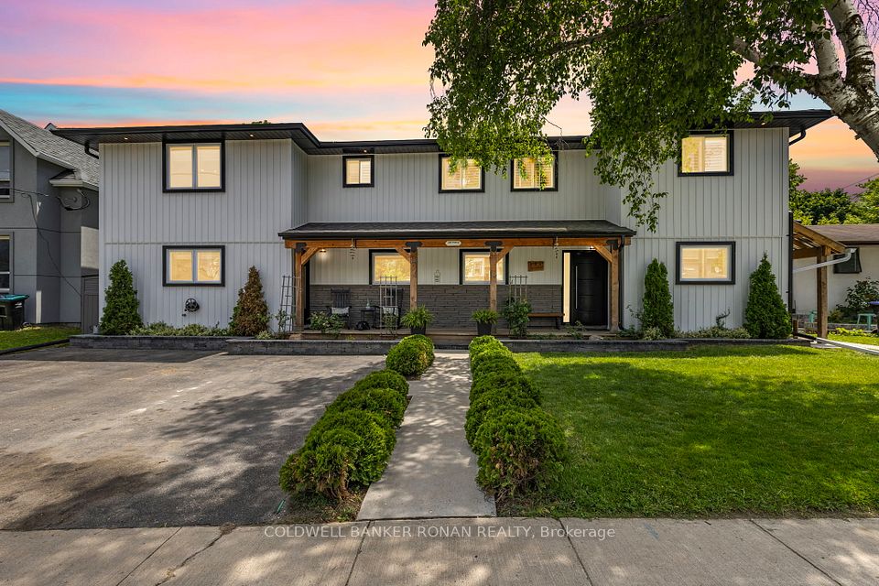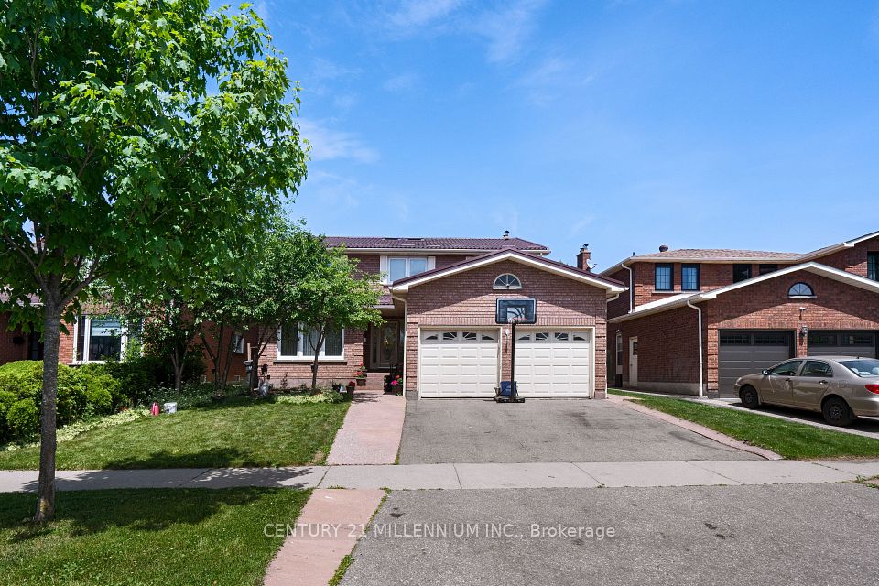
$1,499,000
110A Denton Avenue, Toronto E06, ON M1L 1G6
Virtual Tours
Price Comparison
Property Description
Property type
Detached
Lot size
N/A
Style
2-Storey
Approx. Area
N/A
Room Information
| Room Type | Dimension (length x width) | Features | Level |
|---|---|---|---|
| Foyer | 4.83 x 2.1 m | Double Closet, Wainscoting, Porcelain Floor | Main |
| Living Room | 7.6 x 4 m | Coffered Ceiling(s), Wainscoting, Hardwood Floor | Main |
| Dining Room | 3.76 x 4.2 m | Coffered Ceiling(s), Wainscoting, Hardwood Floor | Main |
| Kitchen | 5.75 x 3.25 m | Centre Island, Quartz Counter, B/I Appliances | Main |
About 110A Denton Avenue
Details, Details, Details! This one is sure to WOW! Stunning Custom-Built Home with over 4,000 sqft of living space With Exceptional Finishes and on an Extra-Deep Lot! This beautifully crafted residence offers the perfect blend of contemporary design and family-friendly functionality across three expansive levels. The open-concept main floor is a true showstopper, featuring rich hardwood flooring, custom wainscoting and elegant coffered ceilings that add depth and character. The chef-inspired kitchen is designed to impress, complete with quartz countertops and backsplash, a centre island, gas range, built-in wall oven and microwave, and a massive 72" built-in stainless steel fridge. Overlooking the kitchen, the cozy family room includes custom built-in shelving, a gas fireplace, built-in speakers, and a walkout to a private, oversized backyard ideal for entertaining or enjoying peaceful outdoor living. Upstairs, a large skylight floods the hallway with natural light, leading to four generous bedrooms. The serene primary suite is a luxurious retreat with a large walk-in closet and a spa-like 7-piece ensuite featuring a glass shower, freestanding soaker tub, and double quartz vanity. Two additional bedrooms share a sleek 5-piece bathroom with double vanity, while the fourth bedroom enjoys its own private 4-piece ensuite. The fully finished lower level offers income potential with a separate entrance, 2nd kitchen with quartz finishes and stainless steel appliances and 3 bright bedrooms with large above-grade windows, a 4-piece bath, and separate laundry. Additional highlights include 5 CCTV security cameras, alarm system, and BBQ gas line hookup. Located just minutes from Victoria Park Subway, schools, TTC, and shopping plazas, this exceptional home offers unmatched value in a prime family-oriented neighborhood. Don't miss your chance to own this impressive, move-in ready home that checks every box!
Home Overview
Last updated
2 days ago
Virtual tour
None
Basement information
Finished, Separate Entrance
Building size
--
Status
In-Active
Property sub type
Detached
Maintenance fee
$N/A
Year built
--
Additional Details
MORTGAGE INFO
ESTIMATED PAYMENT
Location
Some information about this property - Denton Avenue

Book a Showing
Find your dream home ✨
I agree to receive marketing and customer service calls and text messages from homepapa. Consent is not a condition of purchase. Msg/data rates may apply. Msg frequency varies. Reply STOP to unsubscribe. Privacy Policy & Terms of Service.






