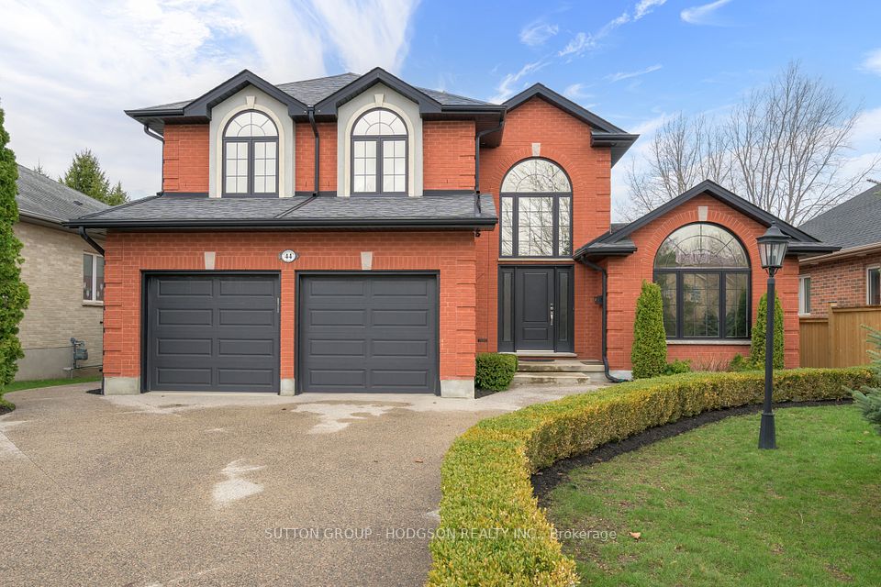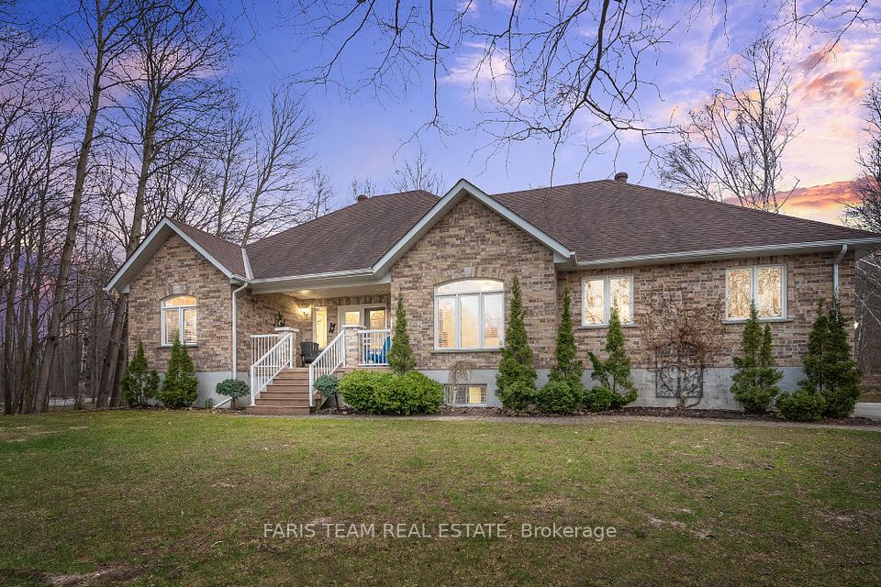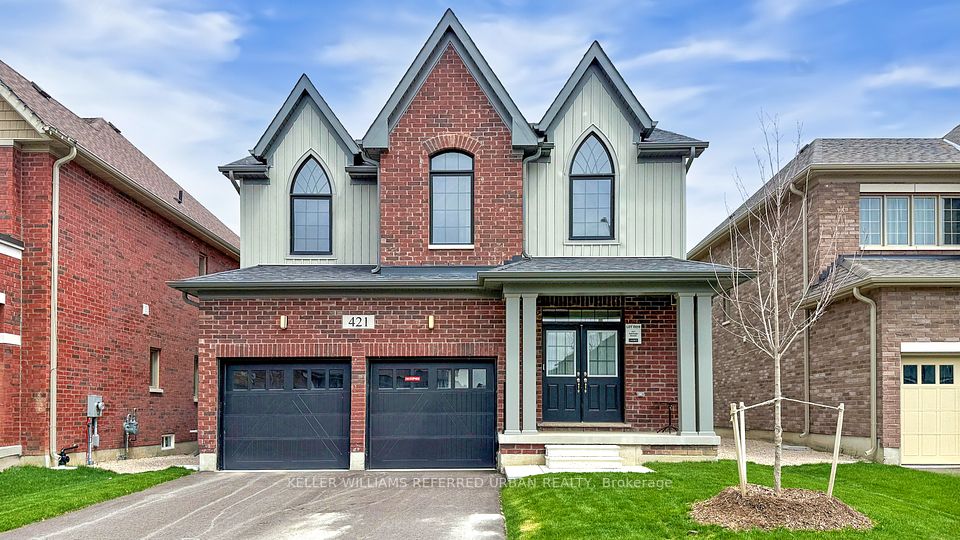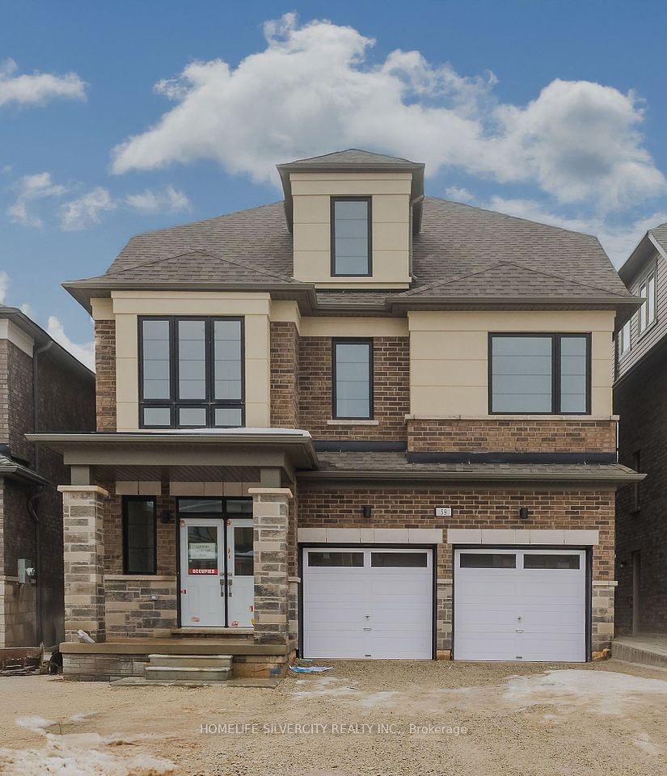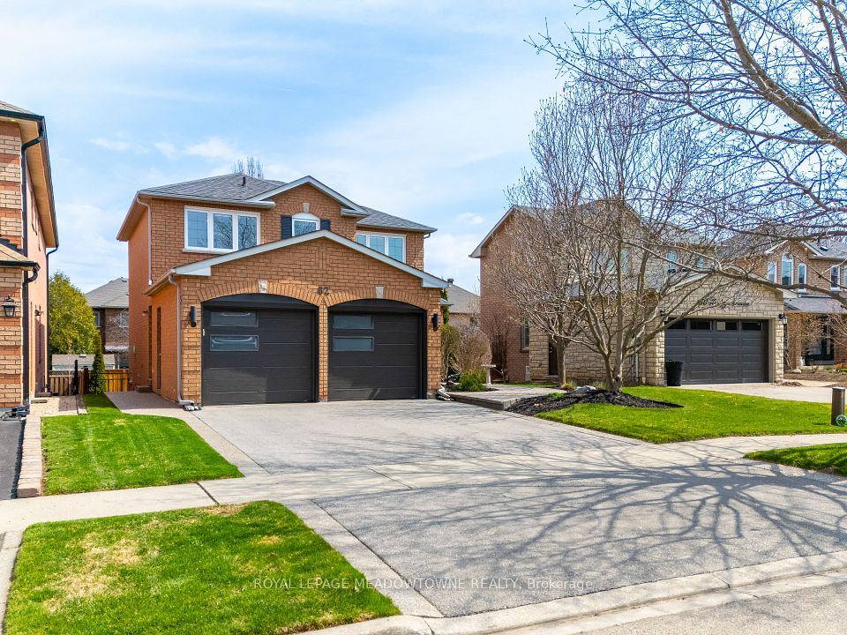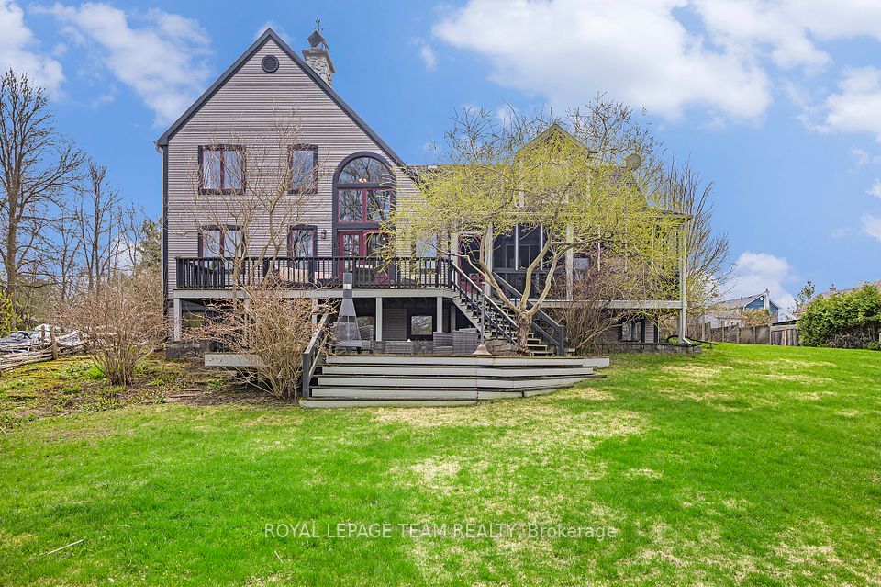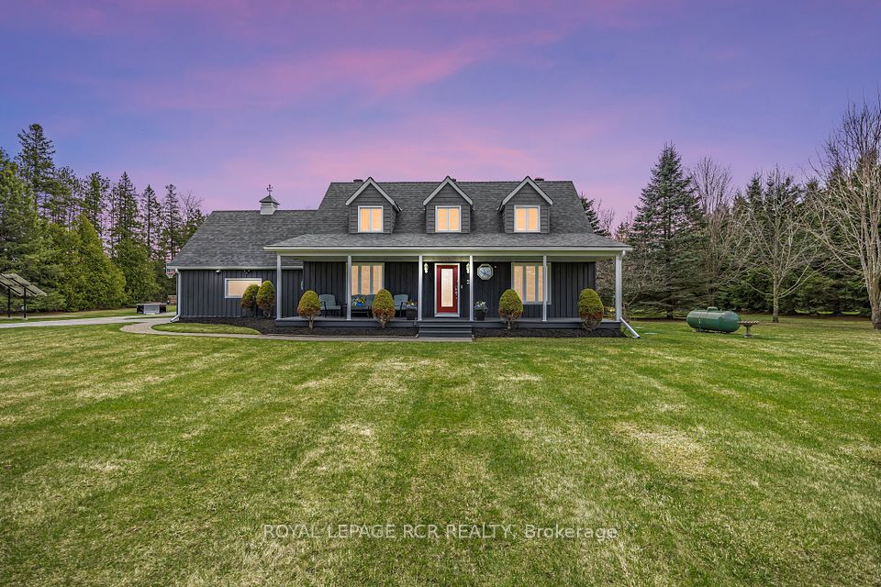$1,259,000
111 Broomfield Drive, Toronto E07, ON M1S 2W3
Virtual Tours
Price Comparison
Property Description
Property type
Detached
Lot size
N/A
Style
Backsplit 4
Approx. Area
N/A
Room Information
| Room Type | Dimension (length x width) | Features | Level |
|---|---|---|---|
| Living Room | 5.44 x 3.43 m | Bay Window, Broadloom | Main |
| Dining Room | 3.66 x 3.35 m | Combined w/Living, Broadloom | Main |
| Kitchen | 4.22 x 4.17 m | Updated, Breakfast Area, Family Size Kitchen | Main |
| Family Room | 7.32 x 3.56 m | Broadloom, Fireplace, W/O To Garden | Ground |
About 111 Broomfield Drive
This well maintained and quality constructed Monarch 4 level backsplit sits on a privacy treed, pie-shaped lot with southern exposure and lots of space for your kids or pets to enjoy. Enjoy watching the world go by on the lovely front verandah or shaded rear patio. Situated on the curve of a quiet family street in Agincourt North, it features an attractive Bay window in the living room, a redesigned and updated White kitchen with lots of cabinets, ceramic backsplash, laminate flooring and a large breakfast area with bright corner windows. The Primary Bedroom has a 2 pc. ensuite bath and all bedrooms are an excellent size. The main bathroom has been updated with a walk-in shower The expansive Family Room has a walkout to the covered patio and features a lovely wood-burning Stone Fireplace along with a nearby side entrance and convenient 2 pc. powder room. Next to this is a 4th bedroom, den or fantastic office with large closet. The basement level awaits your creative touch and features the laundry/furnace area and large workshop. There is excellent storage available in the crawlspace and the ground and basement levels have tremendous potential to be adapted into a secondary suite. There are hardwood floors underneath the carpeting and parquet flooring in the Family Room along with California Shutters t/out for privacy. 111 Broomfield is accessible to transit, shopping centre, public, separate and high school, community centre and parks.
Home Overview
Last updated
6 days ago
Virtual tour
None
Basement information
Unfinished
Building size
--
Status
In-Active
Property sub type
Detached
Maintenance fee
$N/A
Year built
2024
Additional Details
MORTGAGE INFO
ESTIMATED PAYMENT
Location
Some information about this property - Broomfield Drive

Book a Showing
Find your dream home ✨
I agree to receive marketing and customer service calls and text messages from homepapa. Consent is not a condition of purchase. Msg/data rates may apply. Msg frequency varies. Reply STOP to unsubscribe. Privacy Policy & Terms of Service.







