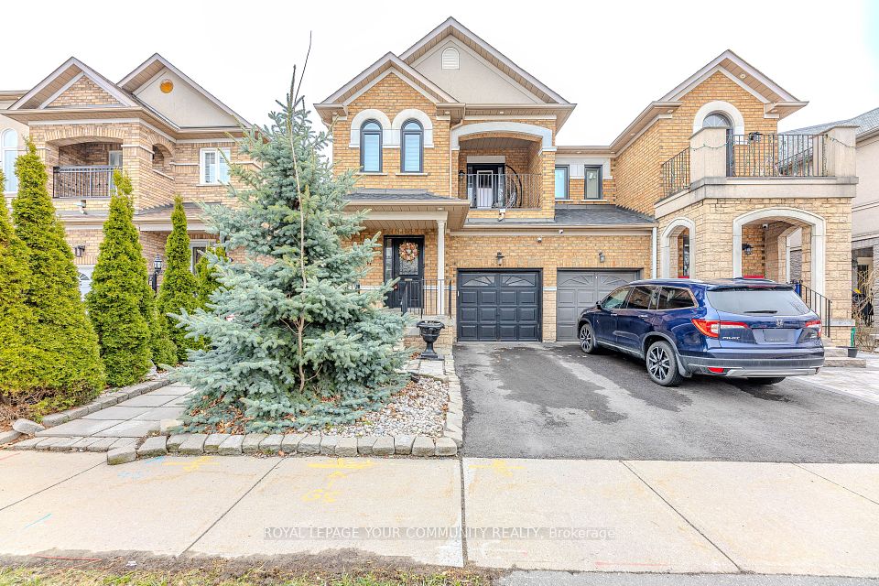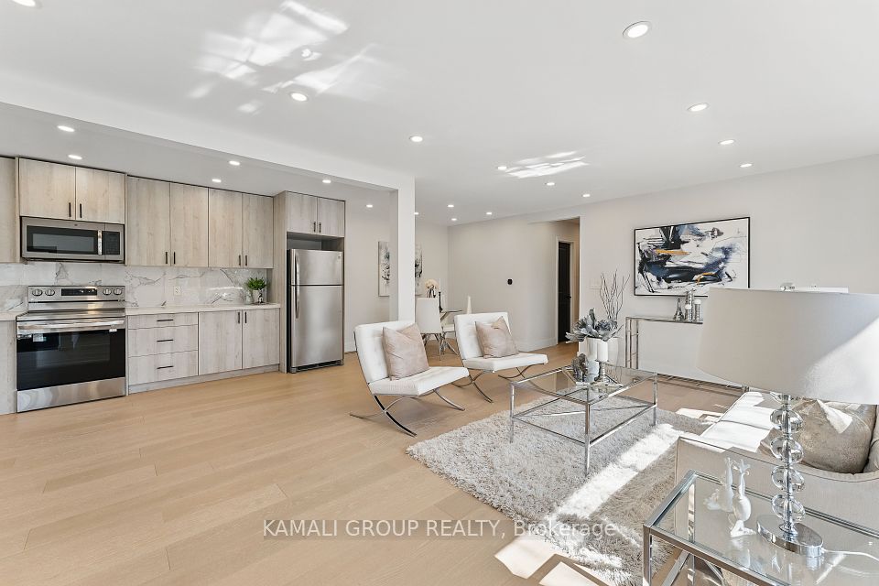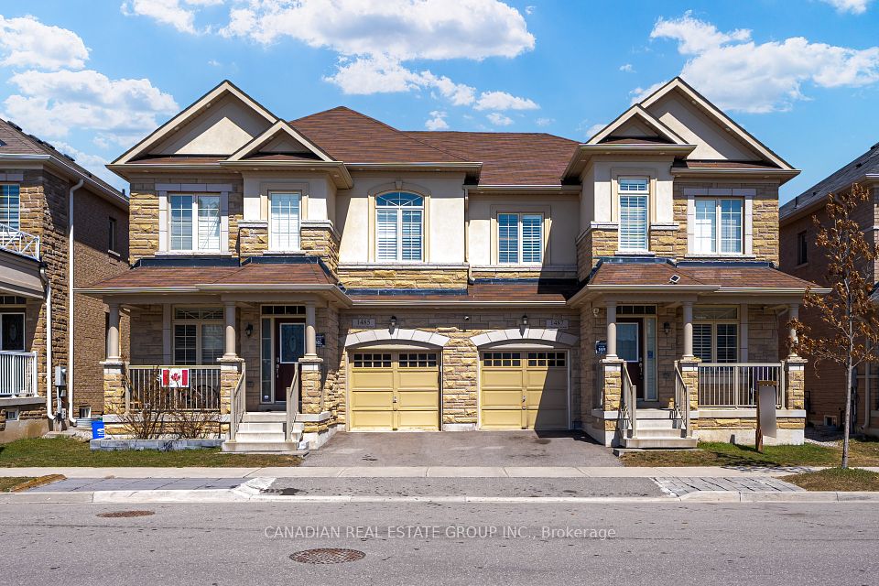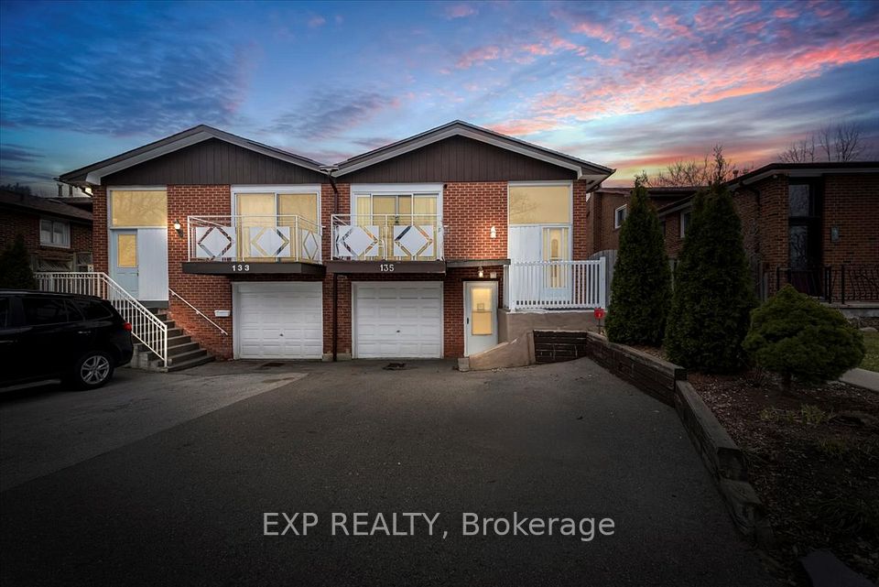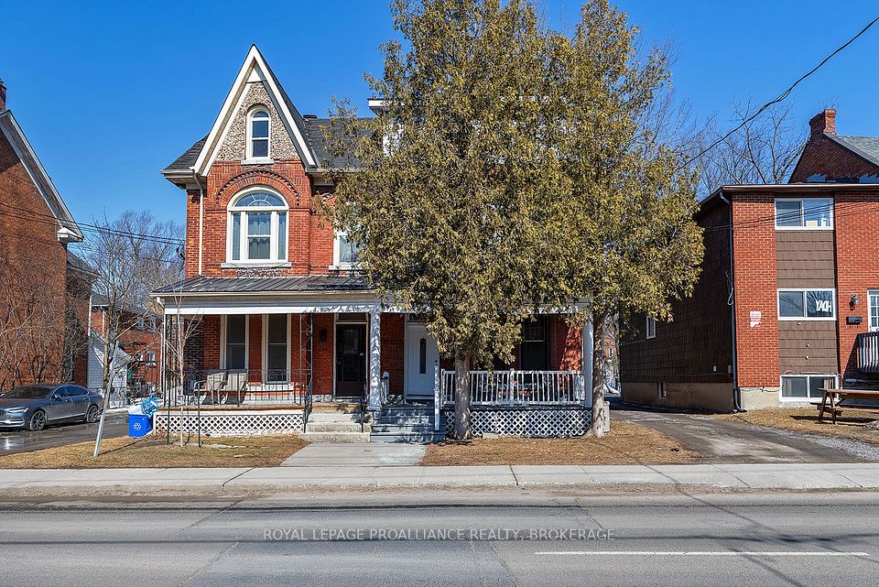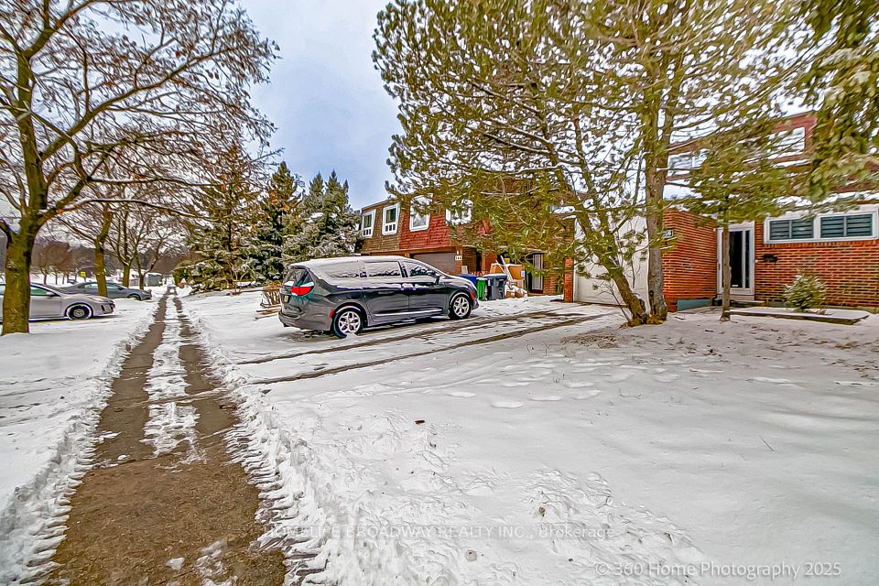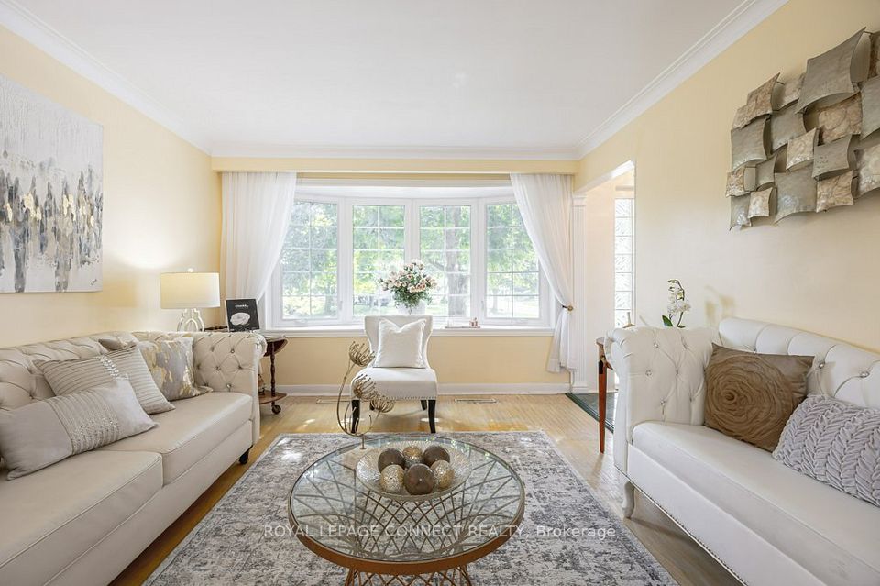$989,900
Last price change 8 hours ago
111 Dolly Varden Boulevard, Toronto E09, ON M1H 2K7
Price Comparison
Property Description
Property type
Semi-Detached
Lot size
N/A
Style
Bungalow
Approx. Area
N/A
Room Information
| Room Type | Dimension (length x width) | Features | Level |
|---|---|---|---|
| Living Room | 4.93 x 3.24 m | Combined w/Dining, Laminate | Main |
| Dining Room | 2.75 x 2.73 m | Combined w/Family, Laminate | Main |
| Kitchen | 6.13 x 2.43 m | Double Sink, Overlooks Family, Ceramic Floor | Main |
| Primary Bedroom | 4.69 x 2.65 m | Hardwood Floor, Window | Main |
About 111 Dolly Varden Boulevard
This is an opportunity to SEIZE! Calling all Investors and the Financial Savvy. Live upstairs and let the LEGAL fully contained 4 bedroom and Den basement apartments pay your Mortgage. This Semi-Detached bungalow (linked by garage only), features a Renovated Main floor with pot-lights and upgraded light fixtures. The main floor kitchen boasts sparkling granite counters, backsplash, stainless steel appliances, plenty of cupboards and a separate laundry. 3Spacious bedrooms and an updated 3 piece bathroom with an oversized shower along with a granite top-vanity completes the Main Floor. Furthermore, there are 2 Large Custom Built Sheds and a fully-fenced yard to spend your weekends lounging in your private oasis. This is a quiet-family friendly neighbourhood close to everything: Schools, UoT Scarb, Centennial College, Hospitals, STC, HWY 401,Shopping-Grocery-Restaurants,Banking-Places of Worship, and a Community Centre for your convenience.
Home Overview
Last updated
8 hours ago
Virtual tour
None
Basement information
Finished with Walk-Out, Separate Entrance
Building size
--
Status
In-Active
Property sub type
Semi-Detached
Maintenance fee
$N/A
Year built
--
Additional Details
MORTGAGE INFO
ESTIMATED PAYMENT
Location
Some information about this property - Dolly Varden Boulevard

Book a Showing
Find your dream home ✨
I agree to receive marketing and customer service calls and text messages from homepapa. Consent is not a condition of purchase. Msg/data rates may apply. Msg frequency varies. Reply STOP to unsubscribe. Privacy Policy & Terms of Service.







