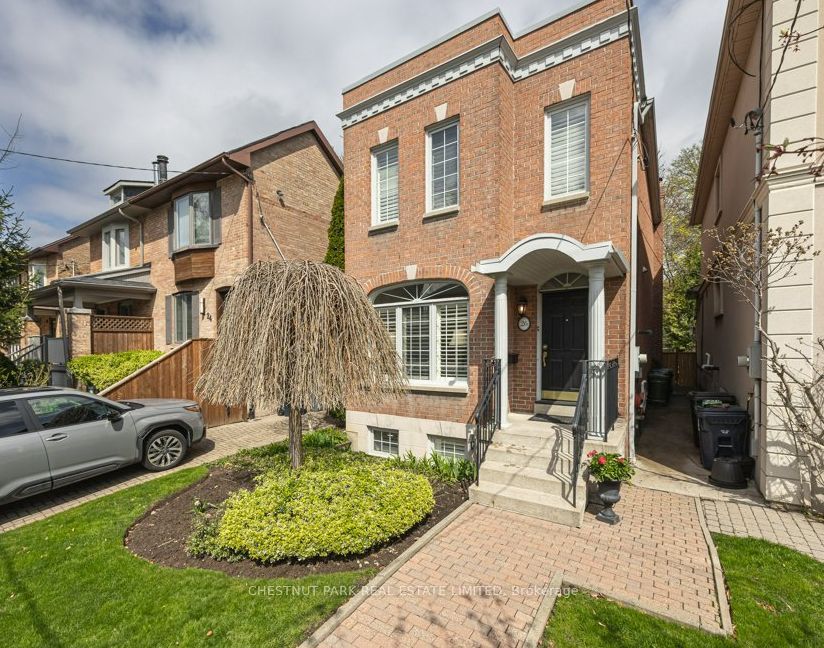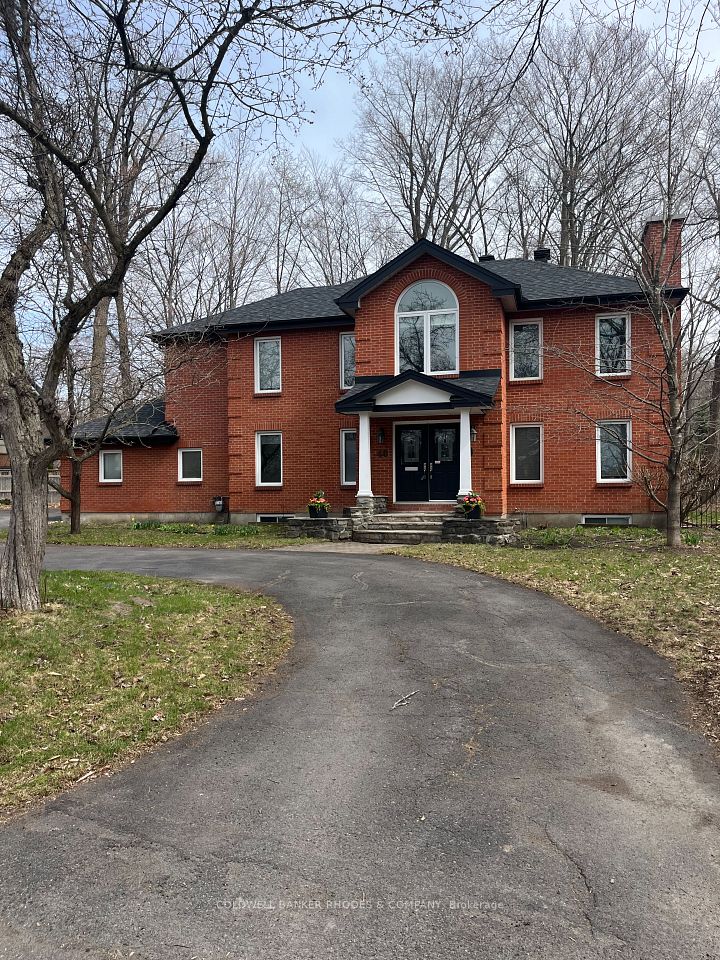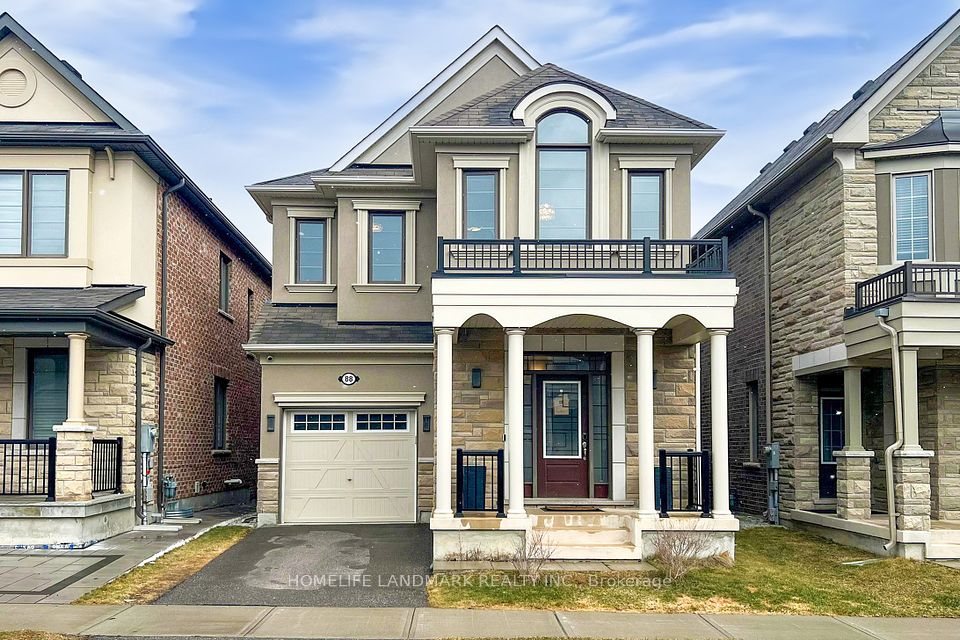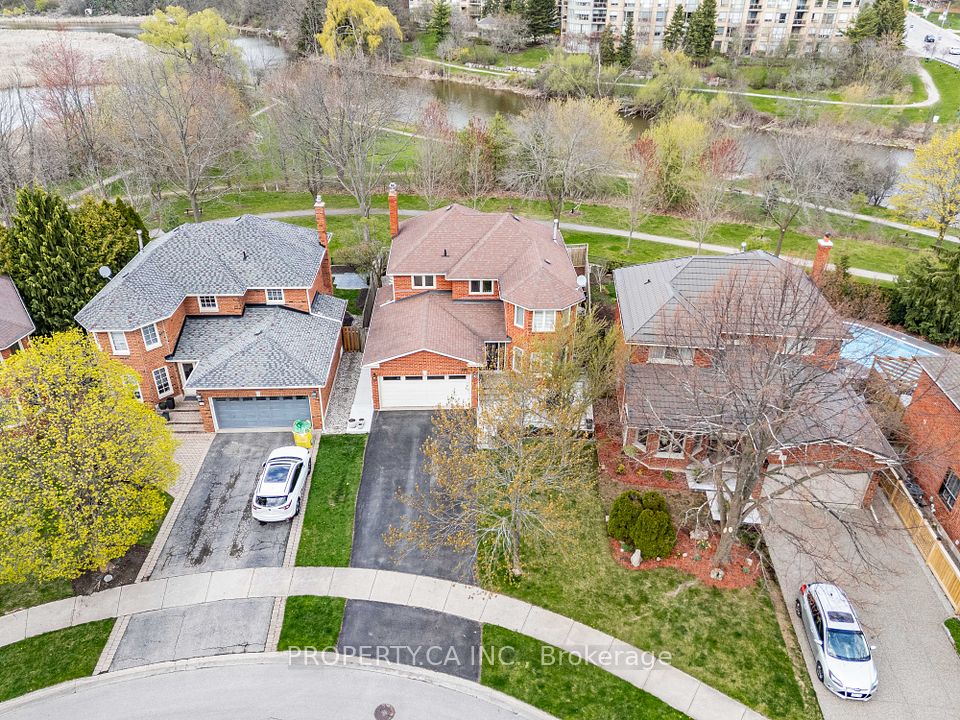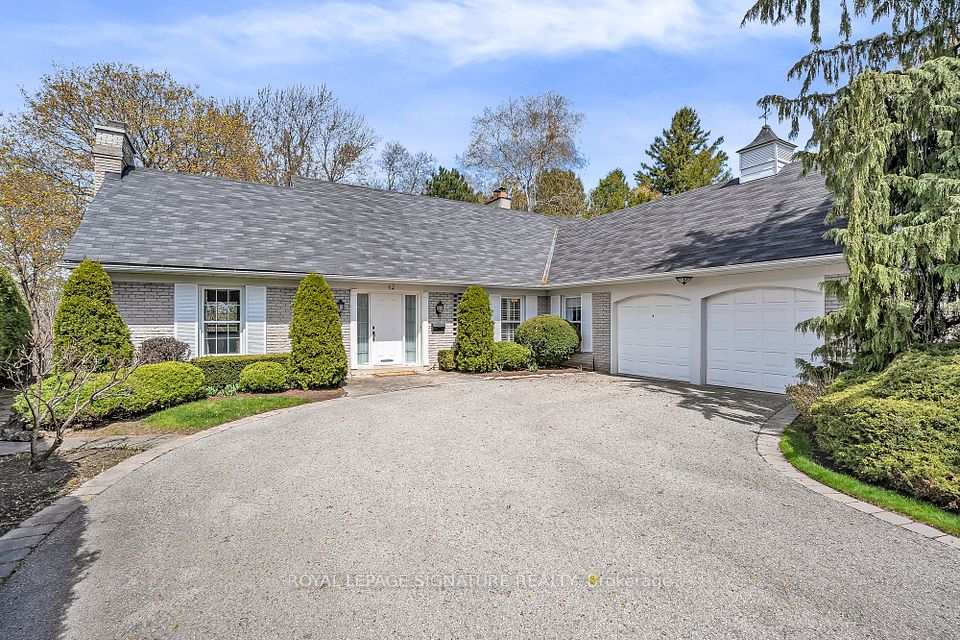$2,199,000
111 Greenfield Avenue, Glebe - Ottawa East and Area, ON K1S 0X8
Virtual Tours
Price Comparison
Property Description
Property type
Detached
Lot size
< .50 acres
Style
3-Storey
Approx. Area
N/A
Room Information
| Room Type | Dimension (length x width) | Features | Level |
|---|---|---|---|
| Living Room | 11.61 x 5.4 m | N/A | Main |
| Dining Room | 5.35 x 2.26 m | N/A | Main |
| Kitchen | 5.36 x 3.13 m | N/A | Main |
| Family Room | 7.7 x 5.4 m | N/A | Second |
About 111 Greenfield Avenue
Built in 2023, this contemporary home offers refined city living just steps from the Rideau Canal. Designed with indoor-outdoor connection in mind, it features generous living spaces filled with natural light and multiple outdoor areas, including a back terrace, several balconies, and a rooftop terrace with far-reaching views. The main floor is built for gatherings, with a 38-foot open living and dining area, a striking feature staircase, and a well-planned kitchen. The kitchens white-and-grey palette is paired with a waterfall island, counter seating, and Thermador appliances - including a six-burner gas stove with double ovens, a professional hood fan, and integrated refrigerator. A sleek powder room completes this level. Upstairs, the second floor has three bedrooms, a full bathroom with double sinks, and a large family room with its own balcony. A built-in laundry area with storage and a sink adds everyday convenience. The third-floor primary suite is a private escape, offering a walk-in closet, a beautifully finished ensuite with a soaking tub, walk-in shower, double sinks, and gold-accented fixtures. A quiet study on this level overlooks the neighbourhood. The lower level offers a self-contained apartment with backyard access - ideal for extended family, guests or additional rental income. It includes a family room, bedroom, full bathroom, and a kitchen ready for future appliances and laundry. Set in one of Ottawa's most desirable neighbourhoods, this thoughtfully designed home balances contemporary style with practical living.
Home Overview
Last updated
Apr 15
Virtual tour
None
Basement information
Finished
Building size
--
Status
In-Active
Property sub type
Detached
Maintenance fee
$N/A
Year built
--
Additional Details
MORTGAGE INFO
ESTIMATED PAYMENT
Location
Some information about this property - Greenfield Avenue

Book a Showing
Find your dream home ✨
I agree to receive marketing and customer service calls and text messages from homepapa. Consent is not a condition of purchase. Msg/data rates may apply. Msg frequency varies. Reply STOP to unsubscribe. Privacy Policy & Terms of Service.







