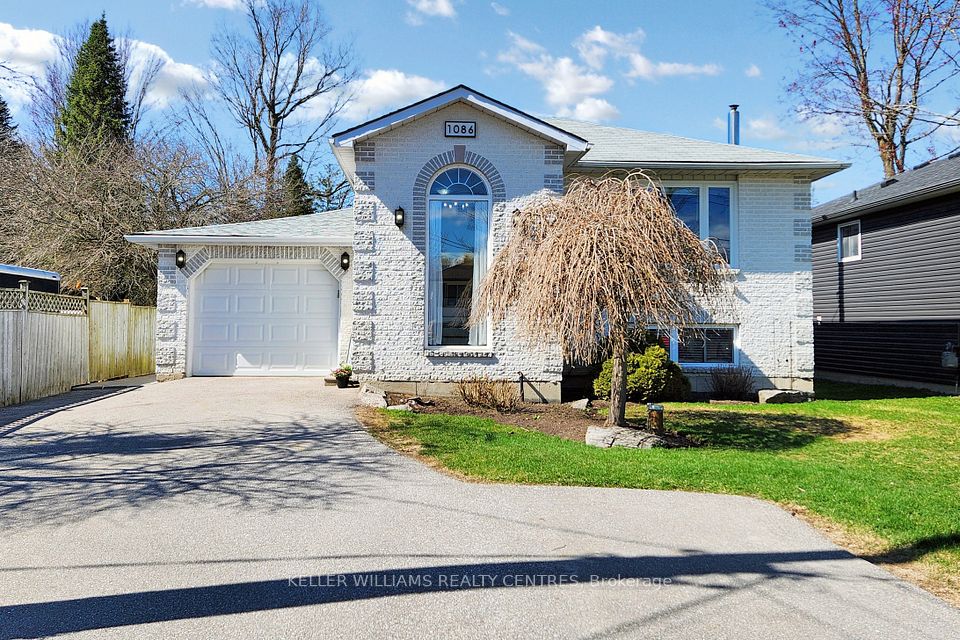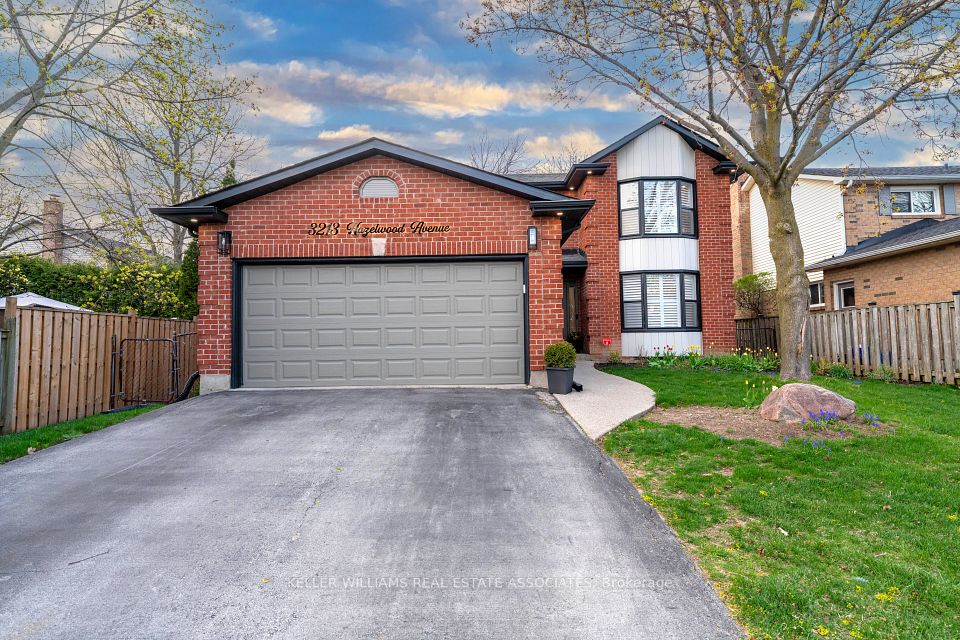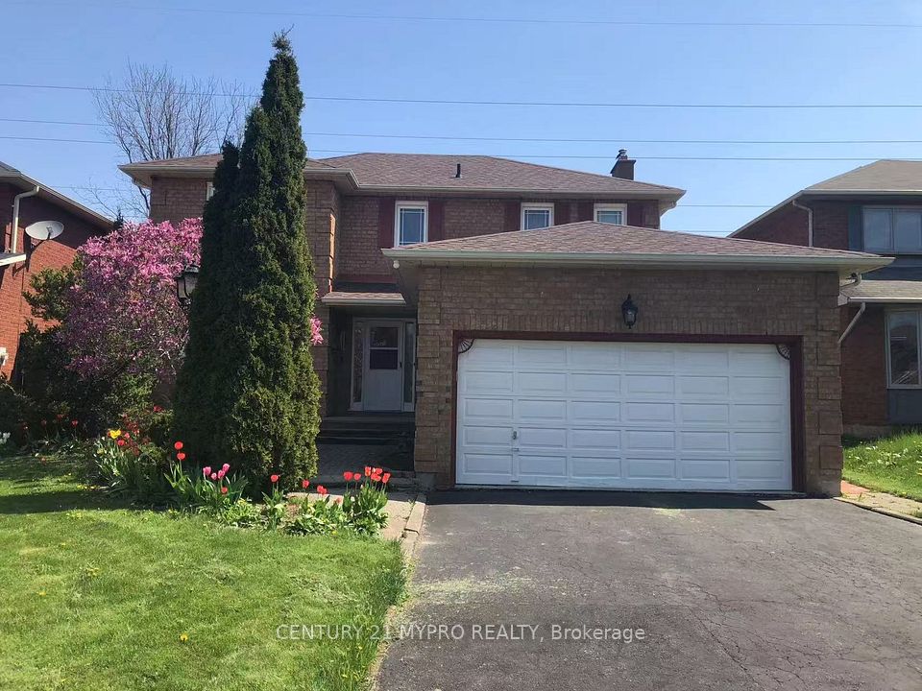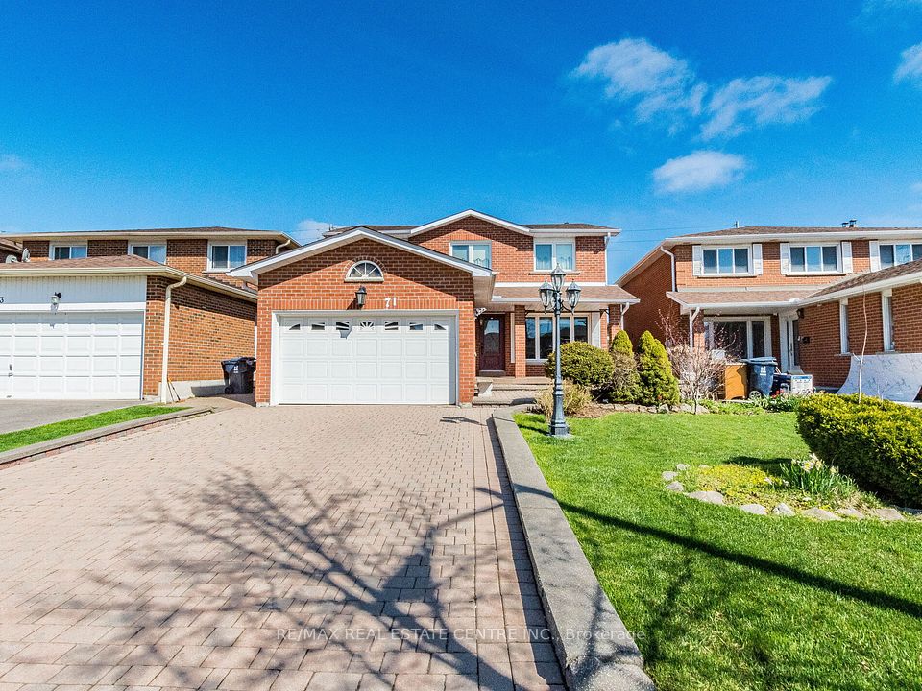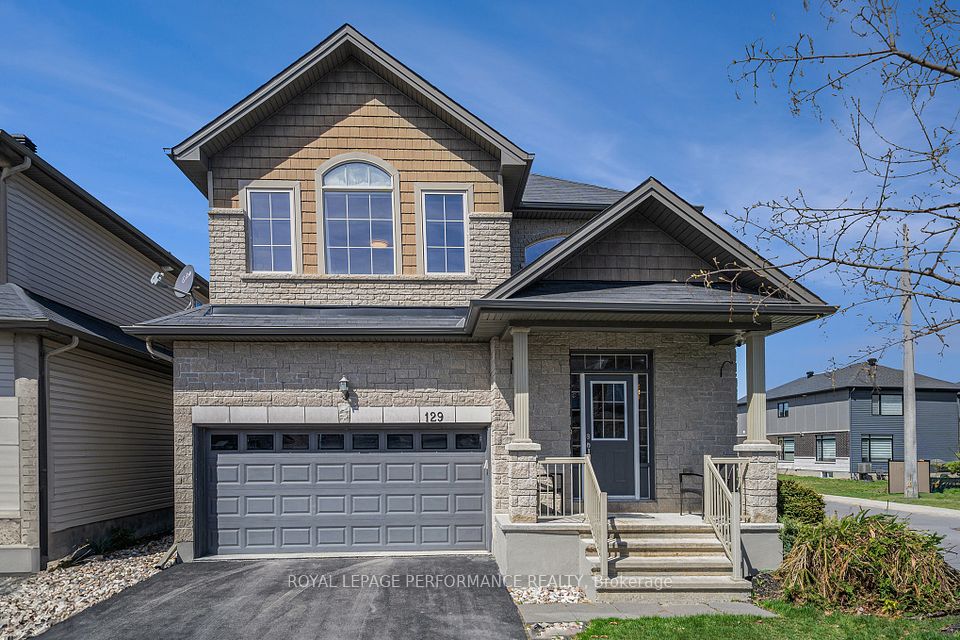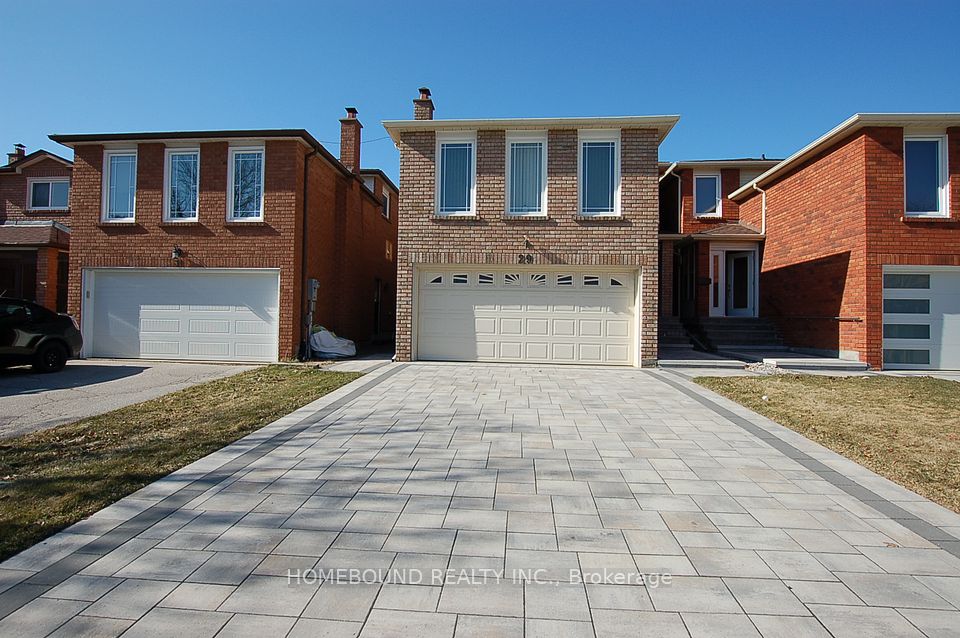$999,000
1116 Green Street, Whitby, ON L1N 4G7
Virtual Tours
Price Comparison
Property Description
Property type
Detached
Lot size
N/A
Style
2-Storey
Approx. Area
N/A
Room Information
| Room Type | Dimension (length x width) | Features | Level |
|---|---|---|---|
| Living Room | 4.63 x 3.67 m | N/A | Main |
| Dining Room | 3.74 x 2.97 m | N/A | Main |
| Kitchen | 6.33 x 5.09 m | Breakfast Area, Quartz Counter | Main |
| Breakfast | 6.33 x 5.09 m | Combined w/Kitchen, W/O To Yard | Main |
About 1116 Green Street
Public Open House Saturday May 3rd From 2:00 To 4:00 PM. Two Storey Detached Home In Sought After Downtown Whitby Neighbourhood. Quiet, Child-Safe Street. 2,043 Square Feet Above Grade As Per MPAC. Upgraded Family Home With Oversized, Modern Kitchen With Quartz Countertops. Bright & Spacious. Second Storey Addition Added In 1990. Kitchen & Family Room Added In 2002. Walkout To Patio And Pergola. A Backyard Oasis Featuring: Interlocking, Water Lily Pond, Apple Tree, Pear Tree, Grapes & Perennial Gardens. Perfect For Entertaining! Move In Ready. Detached Garage Can Be Used As Workshop With Ample Parking. Side Entrance. Finished Basement. Stonework & Landscaping In The Front Yard. Convenient Location - Close To Highway 401, GO Station, Transit, Schools, Shops, Parks & More. Don't Miss Out On This Gem & Click On The 4K Virtual Tour Now! Pre-Listing Inspection Report Available. Solar Panels Owned & Generated $3,871.39 In 2024, Paid Out By Elexicon.
Home Overview
Last updated
3 days ago
Virtual tour
None
Basement information
Finished
Building size
--
Status
In-Active
Property sub type
Detached
Maintenance fee
$N/A
Year built
--
Additional Details
MORTGAGE INFO
ESTIMATED PAYMENT
Location
Some information about this property - Green Street

Book a Showing
Find your dream home ✨
I agree to receive marketing and customer service calls and text messages from homepapa. Consent is not a condition of purchase. Msg/data rates may apply. Msg frequency varies. Reply STOP to unsubscribe. Privacy Policy & Terms of Service.







