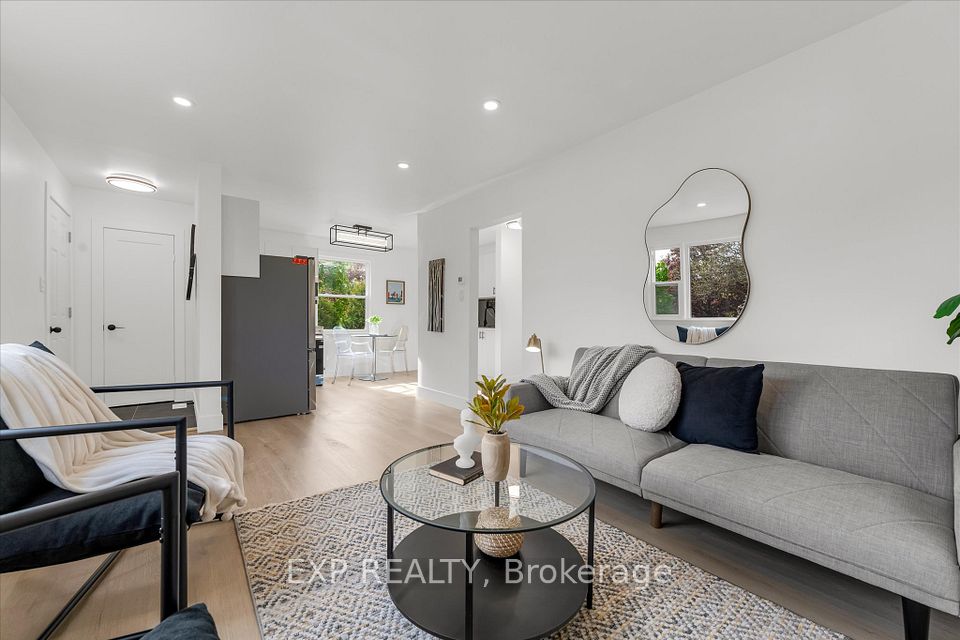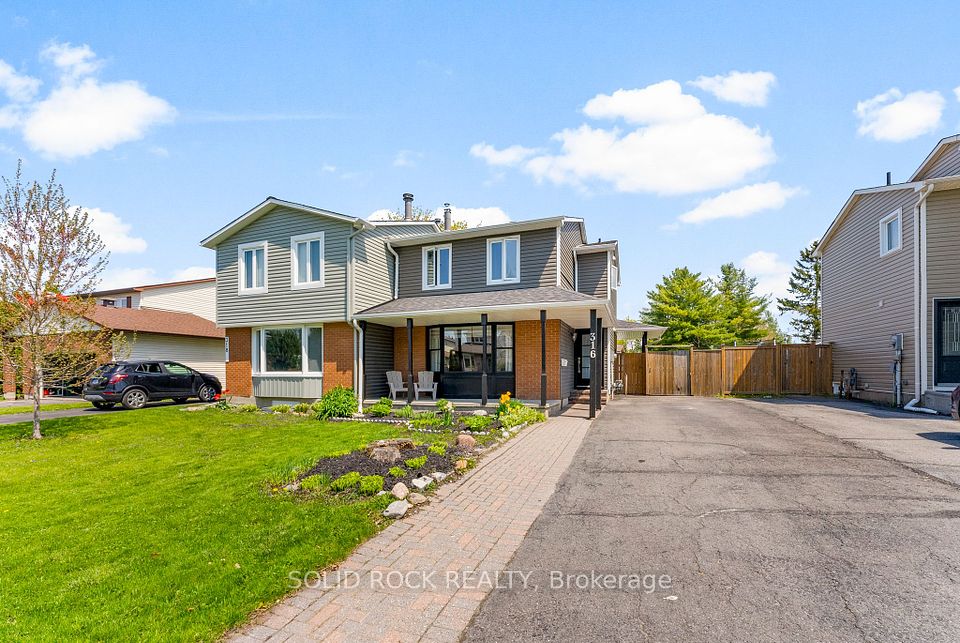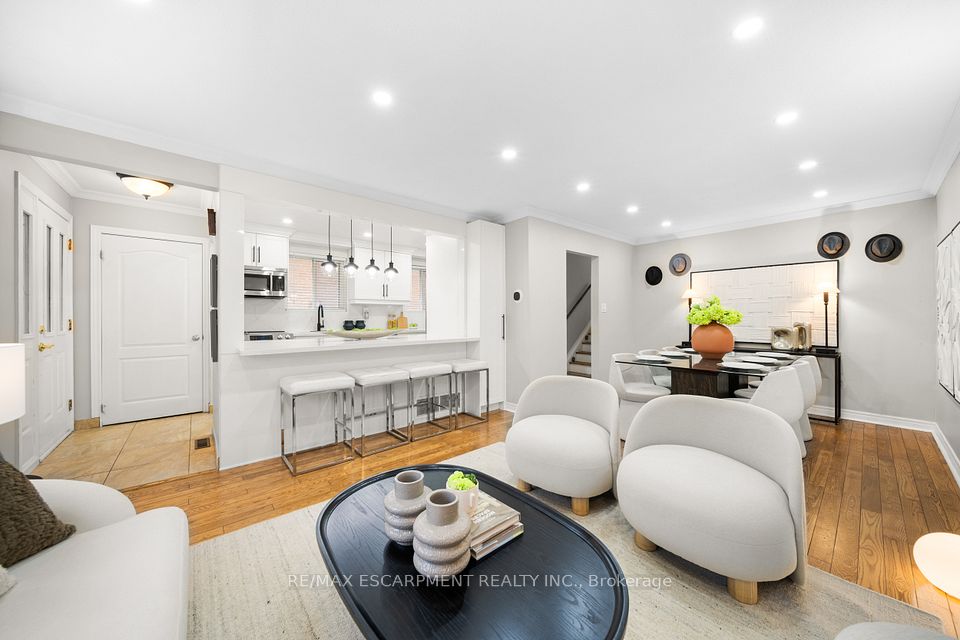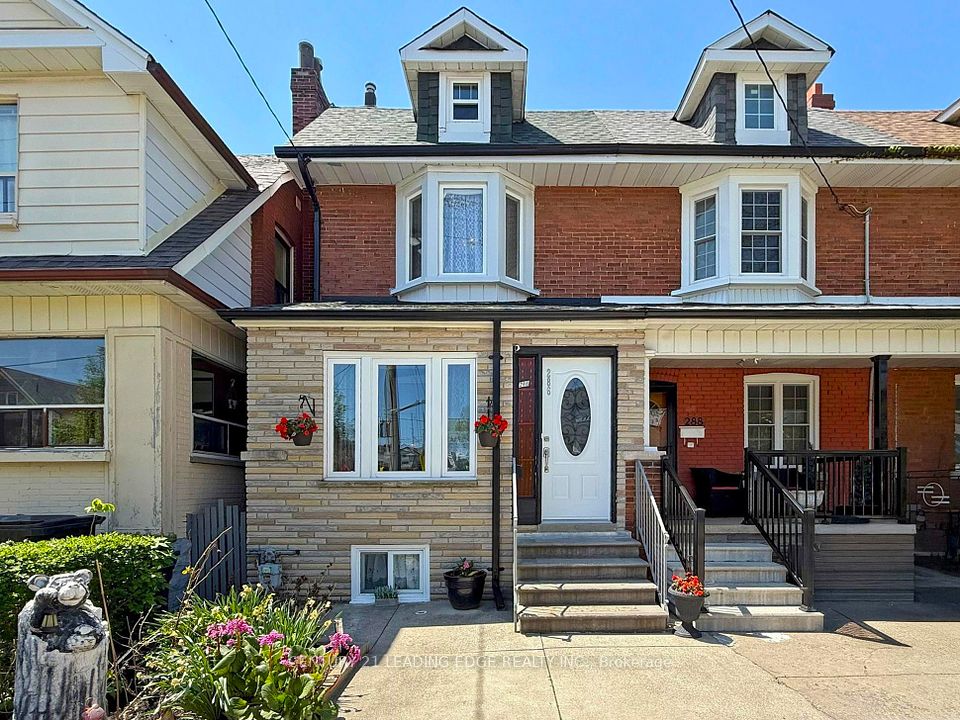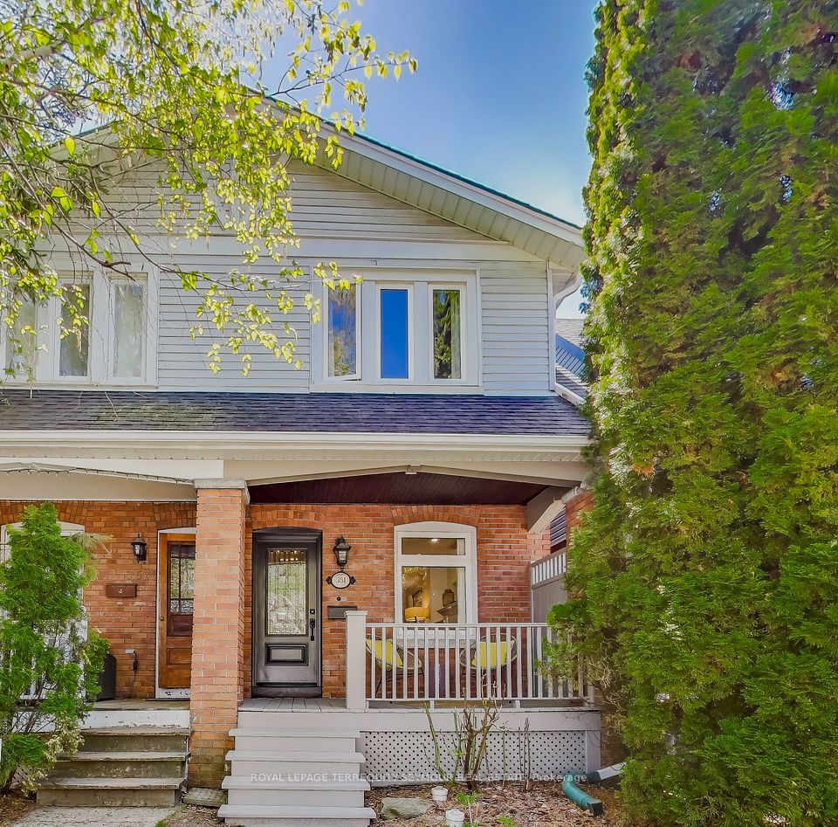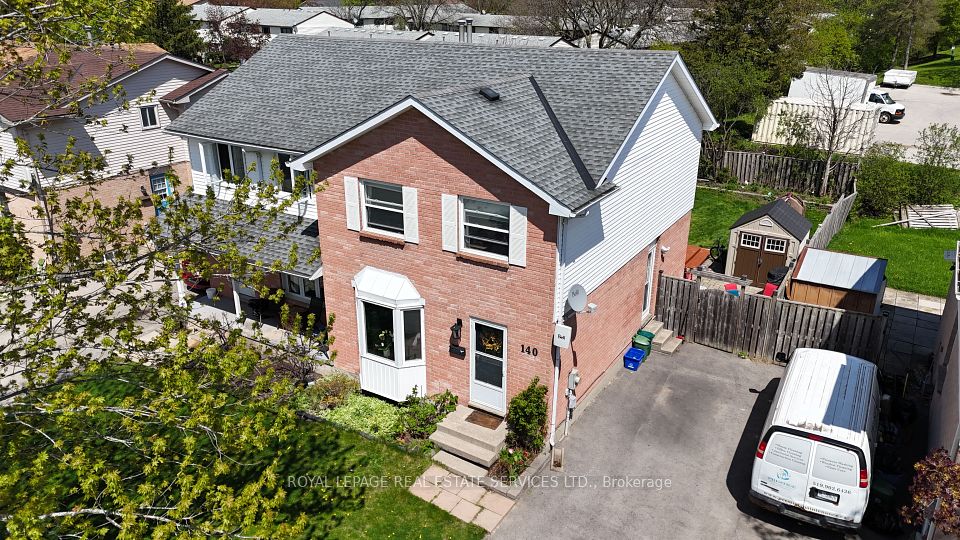$959,900
112 Billington Crescent, Toronto C13, ON M3A 2G6
Virtual Tours
Price Comparison
Property Description
Property type
Semi-Detached
Lot size
N/A
Style
Backsplit 4
Approx. Area
N/A
Room Information
| Room Type | Dimension (length x width) | Features | Level |
|---|---|---|---|
| Living Room | 6.99 x 3.39 m | Laminate, Combined w/Dining, Window | Main |
| Dining Room | 6.99 x 3.39 m | Laminate, Combined w/Living, Pot Lights | Main |
| Kitchen | 4.47 x 2.74 m | Ceramic Floor, Eat-in Kitchen, Renovated | Main |
| Primary Bedroom | 5 x 3.36 m | Hardwood Floor, Double Closet, Window | Upper |
About 112 Billington Crescent
*Welcome to 112 Billington Cres. *High Demand Parkwoods Area *Quiet Family Neighbourhood *Solid All Brick Semi Detached Home *Long Private Driveway, Parks Upto 4 Cars *Newer Roof & Updated Windows *Renovated Modern White Kitchen Featuring Stainless Steel Appliances, Quartz Countertops, Extra Cabinets/Storage & Breakfast Area *Pot Lights Throughout *All Hardwood & Laminate Floors, No Carpet Anywhere *Four Good Size Bedrooms & 2 Updated Bathrooms *Newly Finished Open Concept Basement Recreation Room *Lots of Storage in Crawl Space *Bonus Sun Room, Accessible Thru 4th Bedroom or Backyard *Separate Side Door for Potential In Law Suite *Close to Schools, Parks, Shopping, Restaurants, Supermarket & TTC *Easy Access to Hwy 401 & Hwy 404/DVP *Dont Miss This Rare Opportunity
Home Overview
Last updated
4 hours ago
Virtual tour
None
Basement information
Finished, Crawl Space
Building size
--
Status
In-Active
Property sub type
Semi-Detached
Maintenance fee
$N/A
Year built
--
Additional Details
MORTGAGE INFO
ESTIMATED PAYMENT
Location
Some information about this property - Billington Crescent

Book a Showing
Find your dream home ✨
I agree to receive marketing and customer service calls and text messages from homepapa. Consent is not a condition of purchase. Msg/data rates may apply. Msg frequency varies. Reply STOP to unsubscribe. Privacy Policy & Terms of Service.







