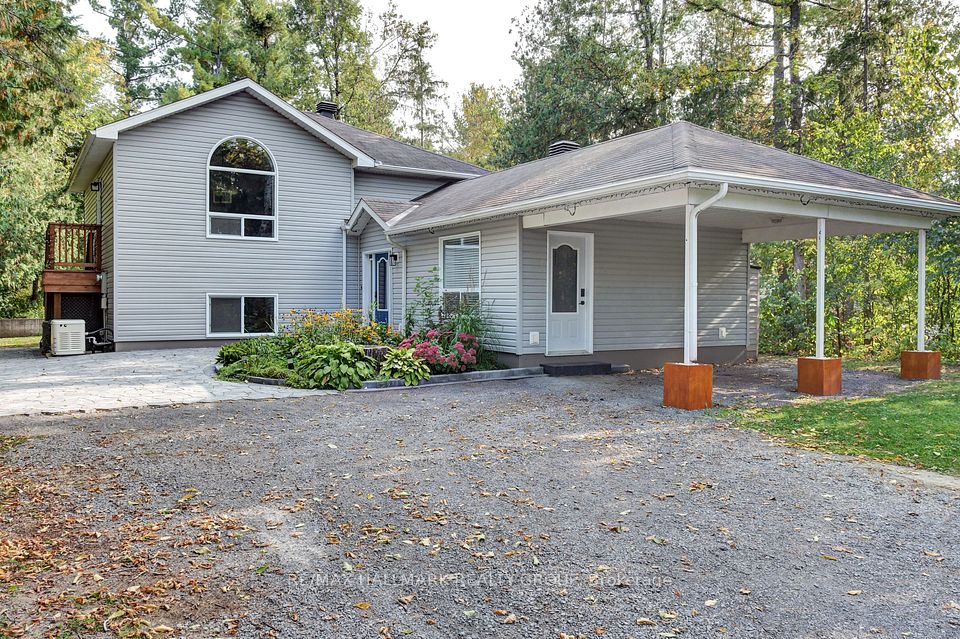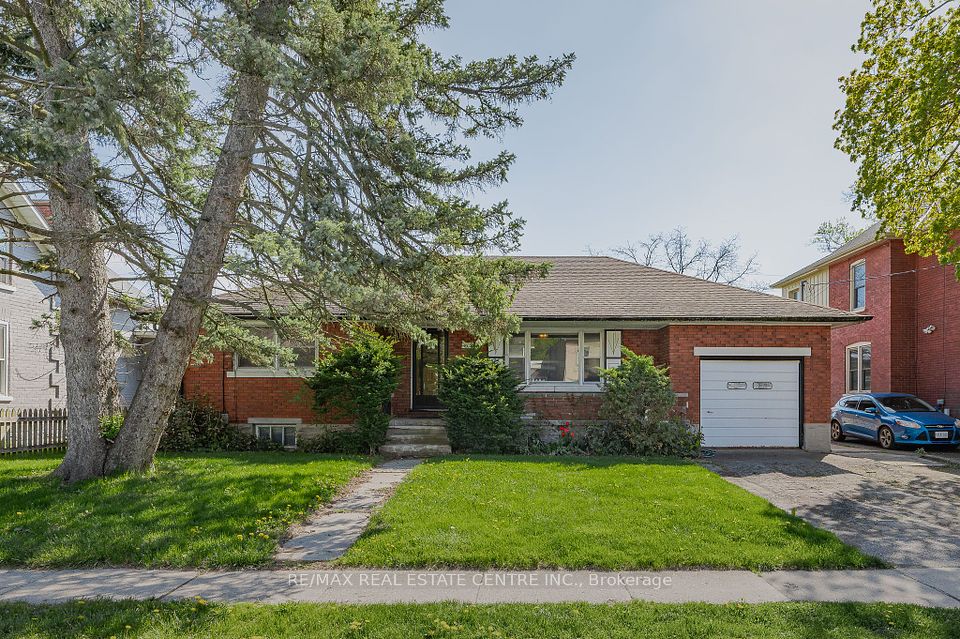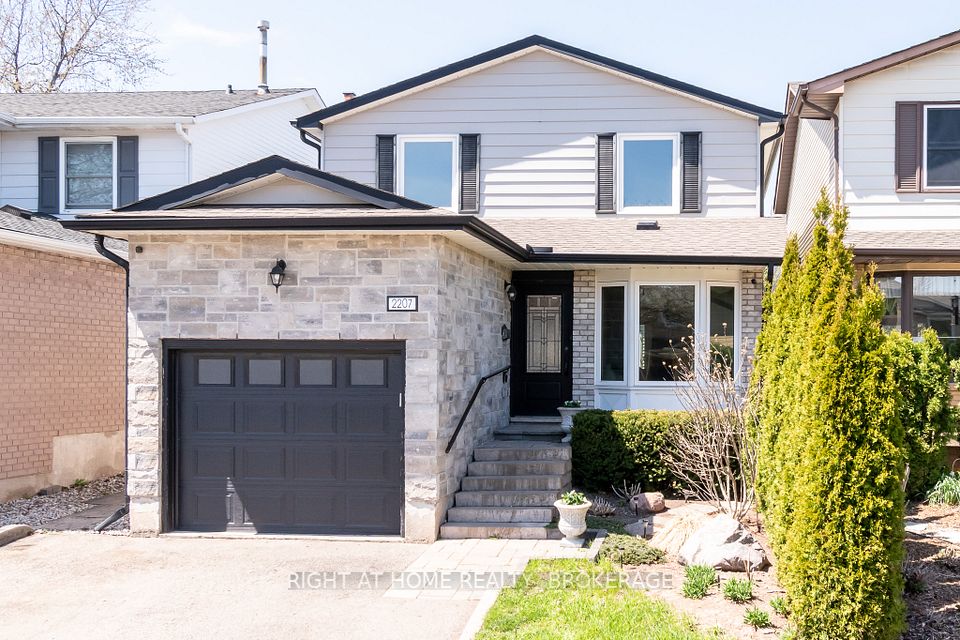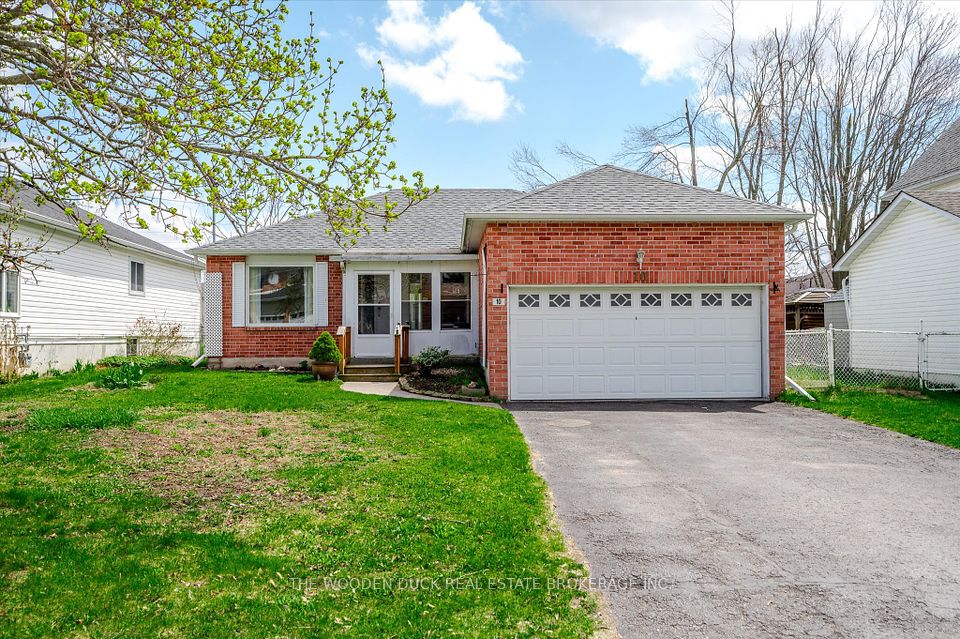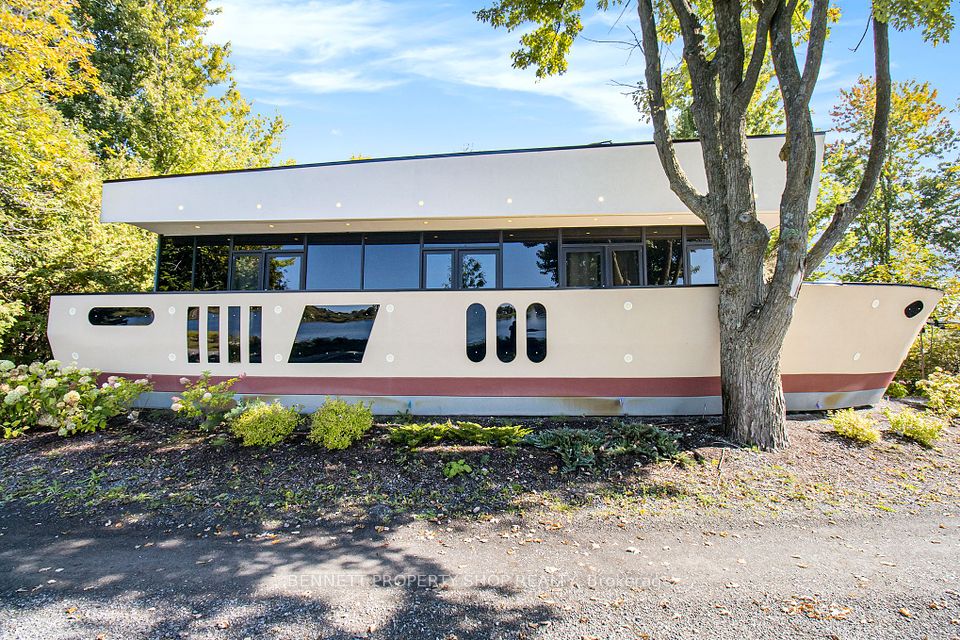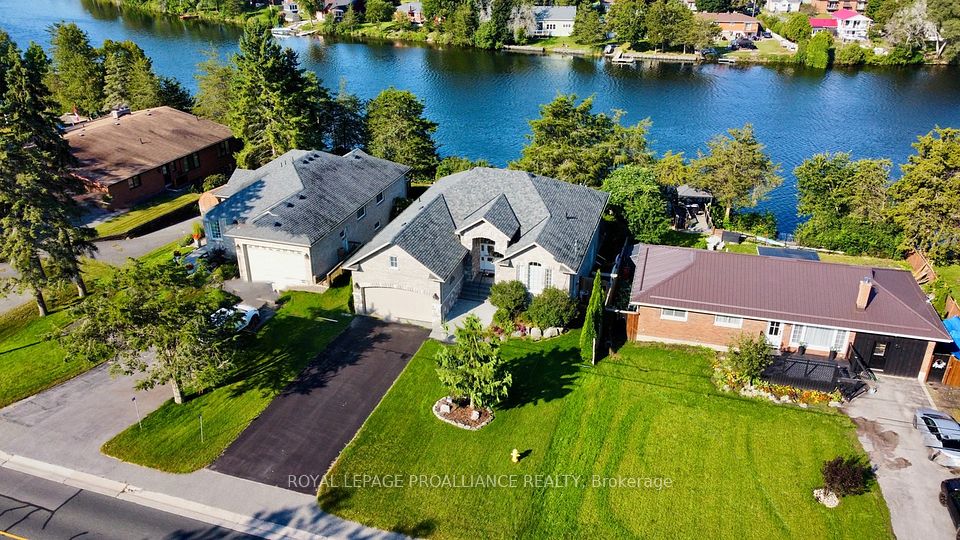$503,000
1120 Des Cedres Street, East Hawkesbury, ON K0B 1B0
Virtual Tours
Price Comparison
Property Description
Property type
Detached
Lot size
N/A
Style
Bungalow
Approx. Area
N/A
Room Information
| Room Type | Dimension (length x width) | Features | Level |
|---|---|---|---|
| Living Room | 3.72 x 3.99 m | Fireplace | Main |
| Dining Room | 3.01 x 2.32 m | N/A | Main |
| Kitchen | 3.03 x 2.95 m | N/A | Main |
| Primary Bedroom | 4 x 3.85 m | N/A | Main |
About 1120 Des Cedres Street
Time to enjoy small town living! Sitting on a mature lot is this charming family home. A practical open concept main level with a bright living room with propane fireplace that flows well into the dining area. An updated kitchen with plenty of cabinets, counter space and center island lunch counter. Two nice size bedrooms and a full bath with soaker tub and separate shower complete the main floor living area. A completely finished basement adds additional living space with a family room complete with WETT certified wood stove, a 3rd bedroom and a separate laundry room. Garden doors off the dining area give access to a two tiered deck and beautifully treed backyard. An oversized detached garage perfect for all your hobbies and storage features a second story loft area with elevator and balcony perfect for any guests or a potential second income. Multiple heat sources, 200 amp in the house and 100 in the garage, wall mount air conditioning, no rear neighbors and bonus.....municipal sewers. Call for a private visit.
Home Overview
Last updated
6 hours ago
Virtual tour
None
Basement information
Finished
Building size
--
Status
In-Active
Property sub type
Detached
Maintenance fee
$N/A
Year built
2024
Additional Details
MORTGAGE INFO
ESTIMATED PAYMENT
Location
Some information about this property - Des Cedres Street

Book a Showing
Find your dream home ✨
I agree to receive marketing and customer service calls and text messages from homepapa. Consent is not a condition of purchase. Msg/data rates may apply. Msg frequency varies. Reply STOP to unsubscribe. Privacy Policy & Terms of Service.







