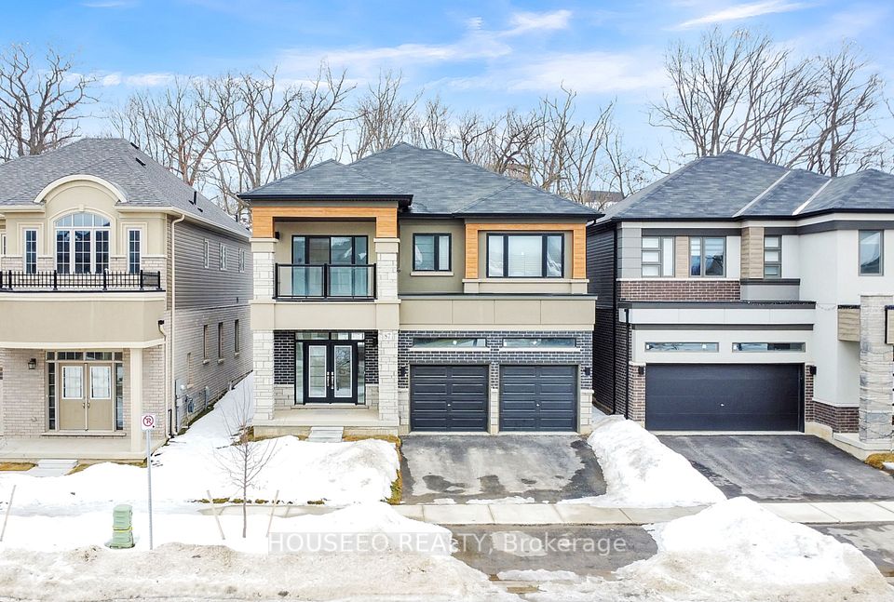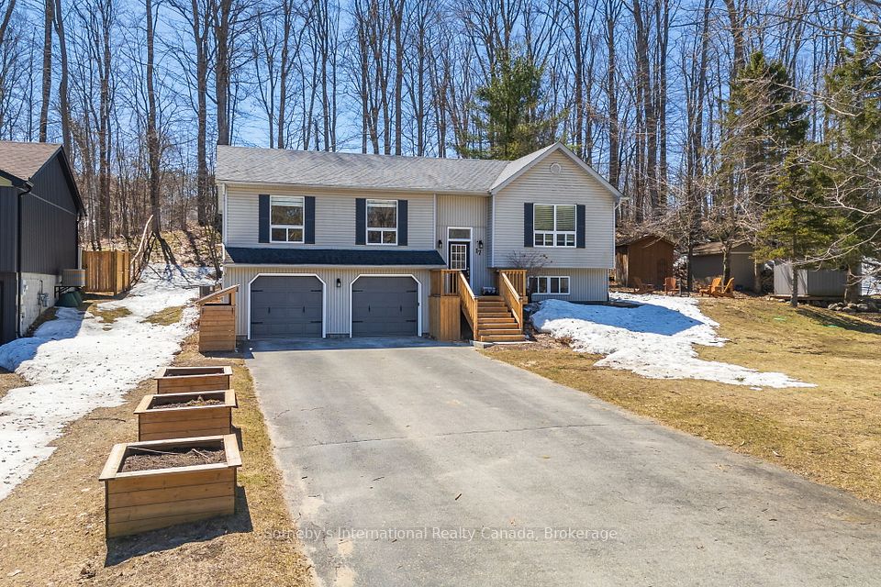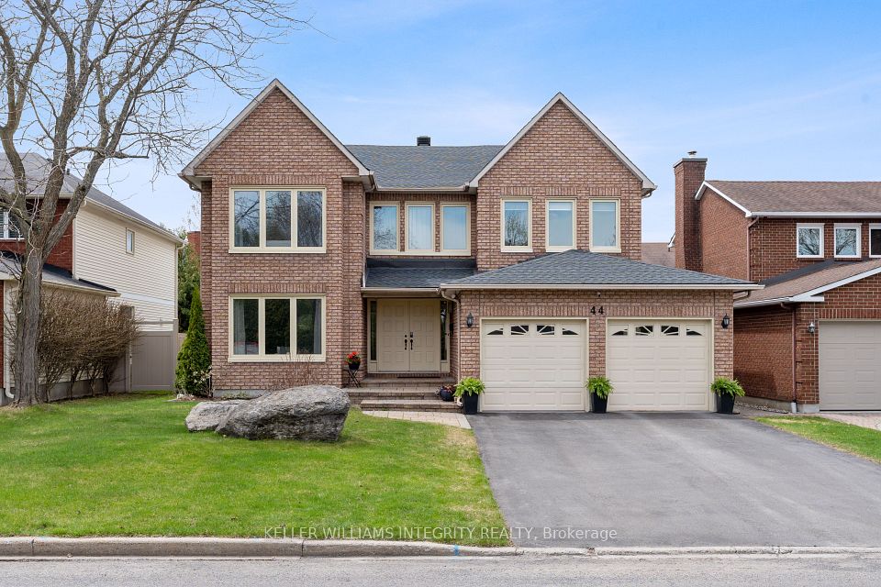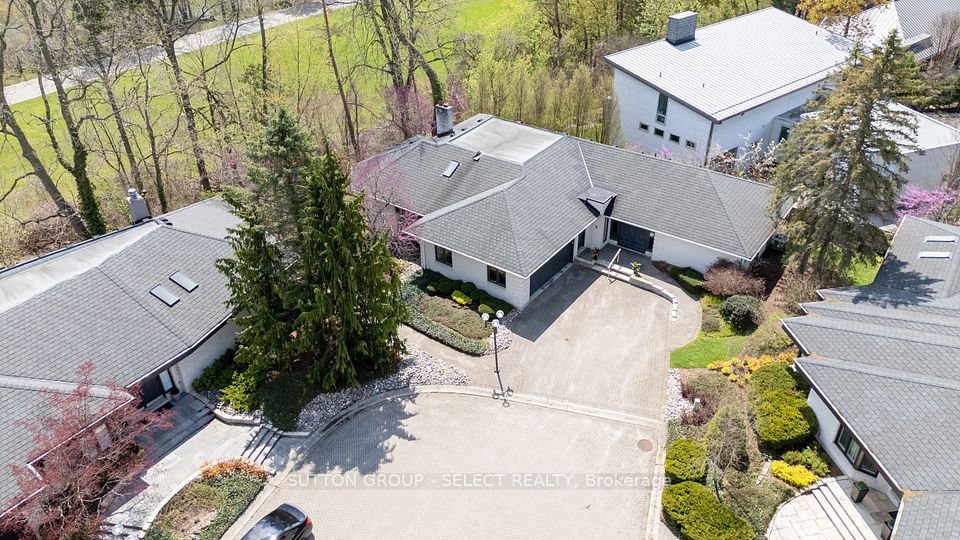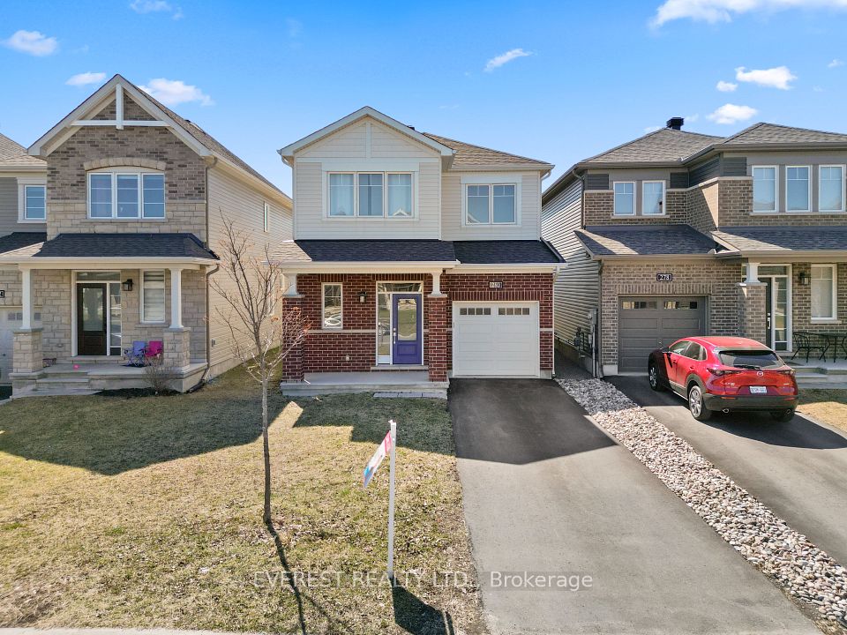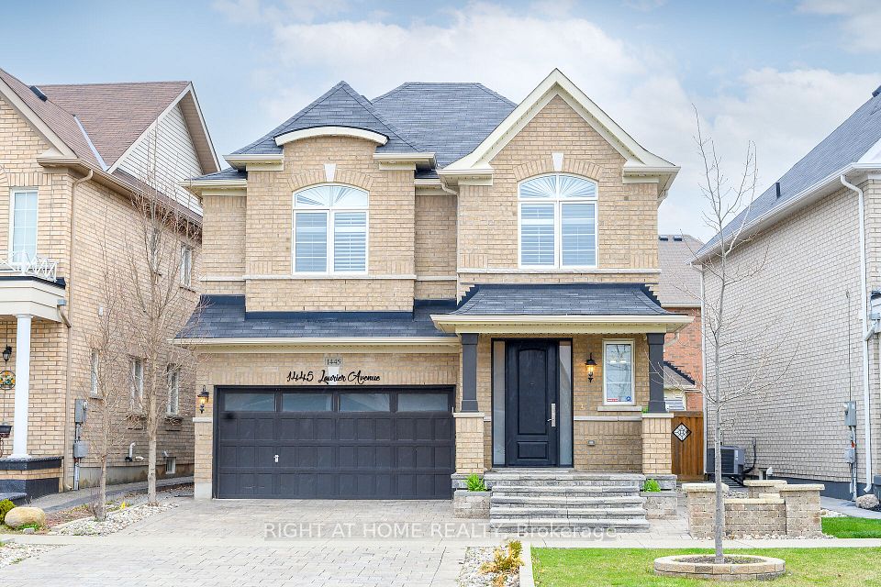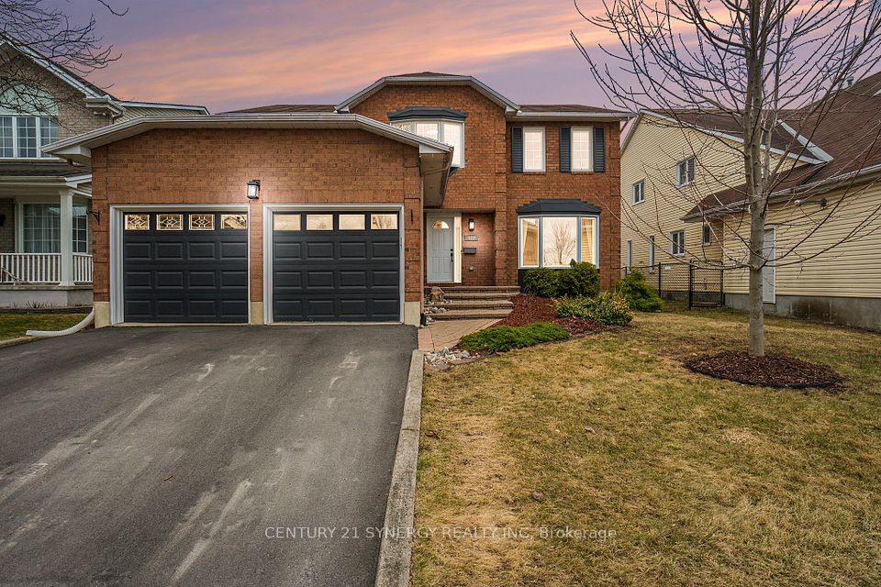$1,199,000
1128 Pinegrove Road, Oakville, ON L6L 2W6
Price Comparison
Property Description
Property type
Detached
Lot size
< .50 acres
Style
Bungalow-Raised
Approx. Area
N/A
Room Information
| Room Type | Dimension (length x width) | Features | Level |
|---|---|---|---|
| Living Room | 5.08 x 3.58 m | Hardwood Floor | Main |
| Dining Room | 3.37 x 2.74 m | Hardwood Floor | Main |
| Kitchen | 4.59 x 3.58 m | Tile Floor | Main |
| Primary Bedroom | 4.03 x 3.27 m | Hardwood Floor | Main |
About 1128 Pinegrove Road
Charming 3+1 bedroom raised bungalow in sought-after West Oakville. Welcome to this well-maintained raised bungalow, with 3 bedrooms on the main level plus an additional bedroom in the fully finished basement .Enjoy the warmth of hardwood flooring throughout the living room, dining area, and bedrooms, complemented by a recently updated 4-piece bathroom. The oversized 1.5-car garage features convenient inside entry and is paired with a double driveway. Downstairs, you'll find a cozy recreation room highlighted by a natural gas fireplace and an eye-catching brick accent wall - ideal for relaxing evenings or entertaining. Located within walking distance to the shores of Lake Ontario, Appleby College, and other top-rated schools. You'll also enjoy easy access to shopping, dining, parks, and the Bronte GO Station - making commuting a breeze. Don't miss this rare opportunity to own a lovingly cared-for home in one of Oakville's most desirable neighbourhoods.
Home Overview
Last updated
Apr 25
Virtual tour
None
Basement information
Finished, Full
Building size
--
Status
In-Active
Property sub type
Detached
Maintenance fee
$N/A
Year built
2025
Additional Details
MORTGAGE INFO
ESTIMATED PAYMENT
Location
Some information about this property - Pinegrove Road

Book a Showing
Find your dream home ✨
I agree to receive marketing and customer service calls and text messages from homepapa. Consent is not a condition of purchase. Msg/data rates may apply. Msg frequency varies. Reply STOP to unsubscribe. Privacy Policy & Terms of Service.







