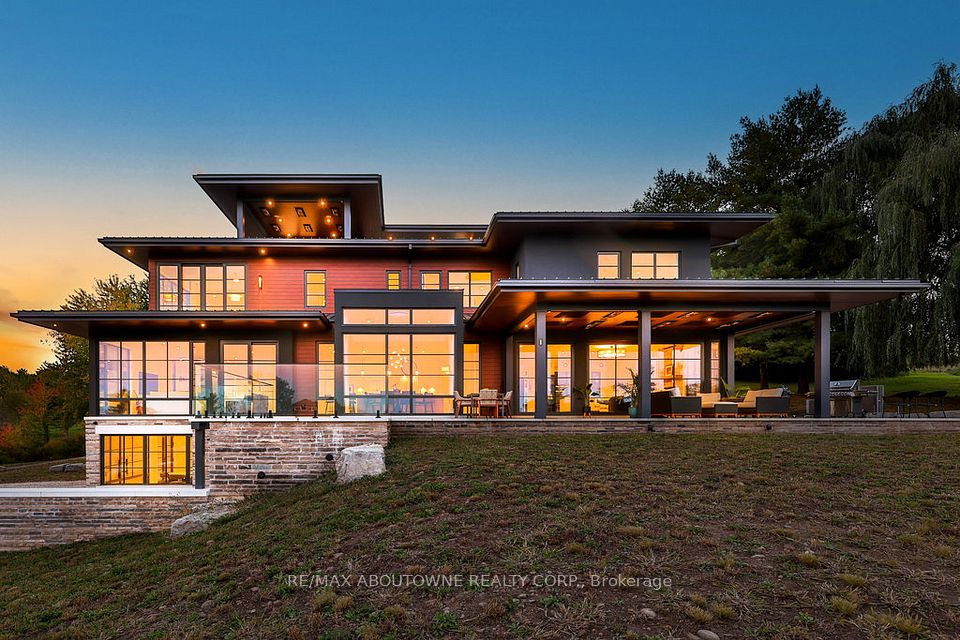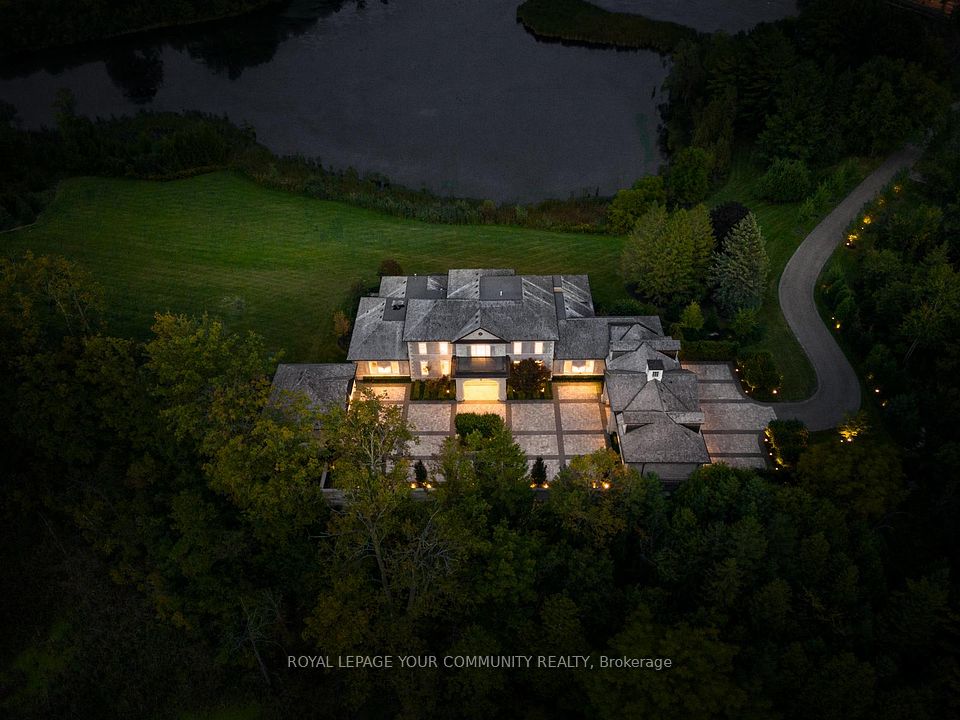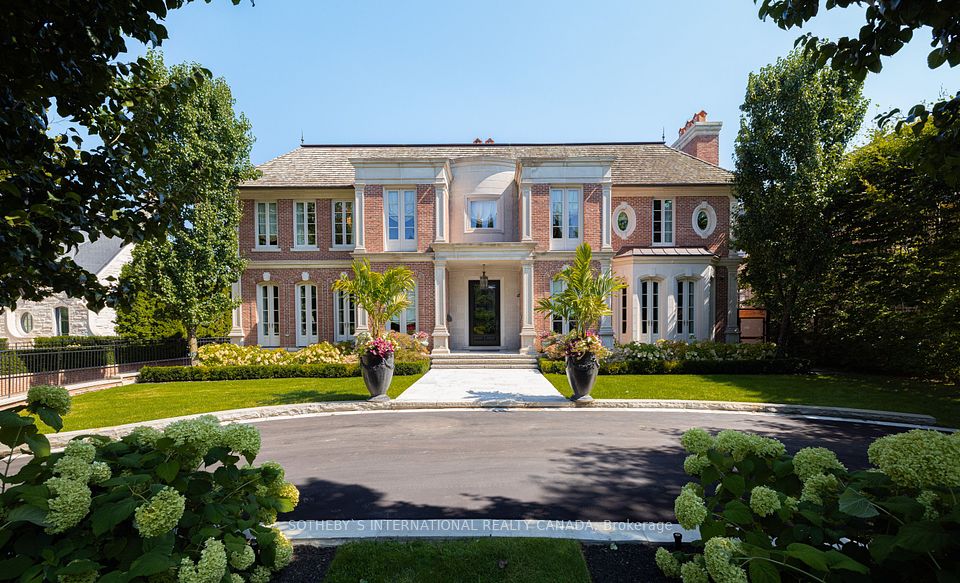$13,588,000
113 Donwoods Drive, Toronto C12, ON M4N 2G7
Virtual Tours
Price Comparison
Property Description
Property type
Detached
Lot size
N/A
Style
2-Storey
Approx. Area
N/A
Room Information
| Room Type | Dimension (length x width) | Features | Level |
|---|---|---|---|
| N/A | N/A | N/A | N/A |
| Dining Room | 6.05 x 4.52 m | Gas Fireplace, Picture Window, Coffered Ceiling(s) | Ground |
| Living Room | 6.83 x 6.02 m | Gas Fireplace, Window Floor to Ceiling, Overlooks Garden | Ground |
| Library | 7.62 x 5.54 m | Picture Window, Gas Fireplace, Panelled | Ground |
About 113 Donwoods Drive
Nestled beside the Rosedale Golf Course, this much-admired residence in Hoggs Hollow seamlessly blends timeless craftsmanship with contemporary luxury in one of Torontos most prestigious enclaves. Set on a private, beautifully landscaped lot, it offers rare serenity just minutes from the citys core. The grand, light-filled foyer features a dramatic skylight and sweeping staircase, setting the tone for the elegant interiors. The formal living room, ideal for both casual and refined entertaining, opens to tiered stone patios and a lush, south-facing garden. The chefs kitchen is a culinary haven with custom cabinetry, granite countertops, a large island, and premium appliances, flowing into a warm den and refined dining room perfect for hosting. A magnificent two-storey library, clad in walnut paneling, surrounds a fireplace and bookcases, with a mezzanine and study above offering a tranquil retreat. In the main floors west wing, a charming three-season room with a floor-to-ceiling stone fireplace provides a cozy space to enjoy the gardens in comfort. This wing also includes a private office with built-ins, a 3-piece bath, large mudroom with storage, elevator access to all floors, and a direct entry garage. Upstairs, the luxurious primary suite features a fireplace, balcony, spa-inspired marble ensuite, and a custom dressing room with center island. Three additional bedrooms (two with shared ensuite, one with private bath) and an oversized laundry room complete the level. The lower level includes a large rec room, wet bar lounge, home theatre, games room, wine cellar, fitness studio, and a guest suite with kitchenette. Outside, enjoy a private urban oasis with natural pool, twin rockfalls, hot tub, and expansive patios amid mature trees and perennial gardens. The wide 45-ft west yard offers space for play, gardening, or future expansion. Experience the video tour to fully appreciate this exceptional offering.
Home Overview
Last updated
8 hours ago
Virtual tour
None
Basement information
Finished, Finished with Walk-Out
Building size
--
Status
In-Active
Property sub type
Detached
Maintenance fee
$N/A
Year built
--
Additional Details
MORTGAGE INFO
ESTIMATED PAYMENT
Location
Some information about this property - Donwoods Drive

Book a Showing
Find your dream home ✨
I agree to receive marketing and customer service calls and text messages from homepapa. Consent is not a condition of purchase. Msg/data rates may apply. Msg frequency varies. Reply STOP to unsubscribe. Privacy Policy & Terms of Service.









