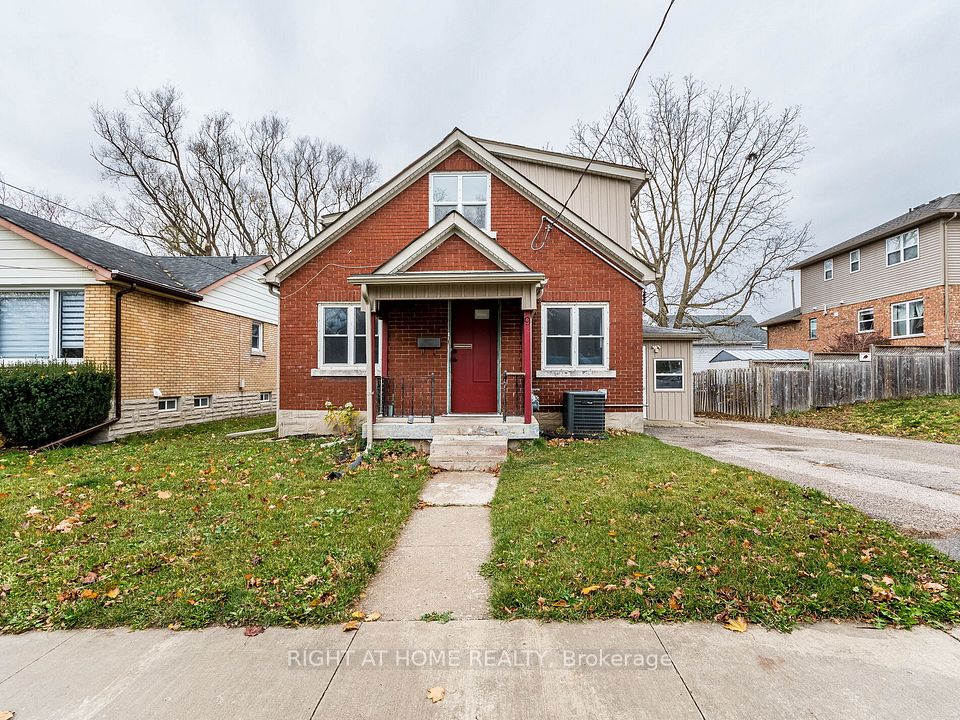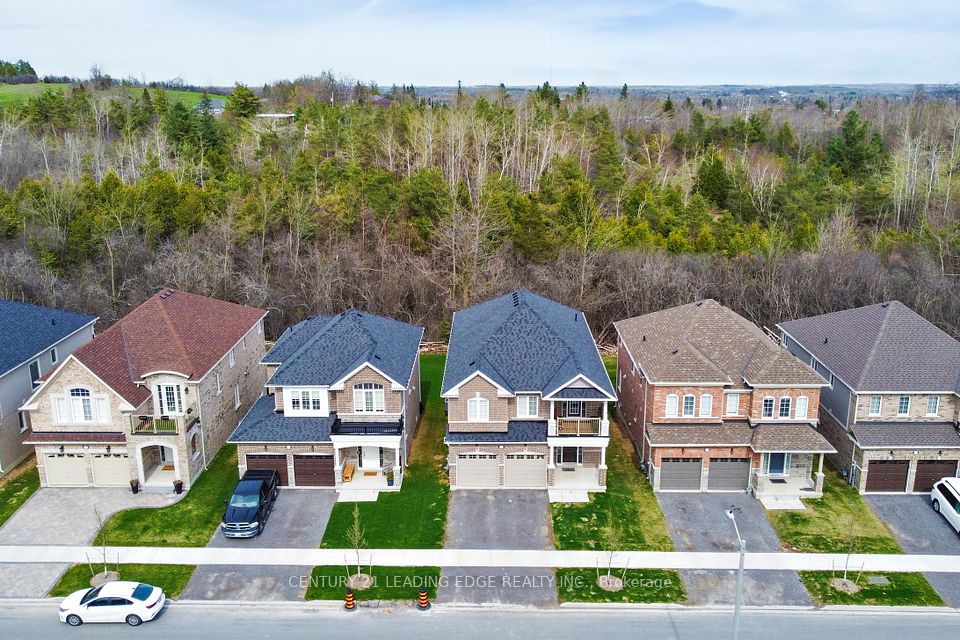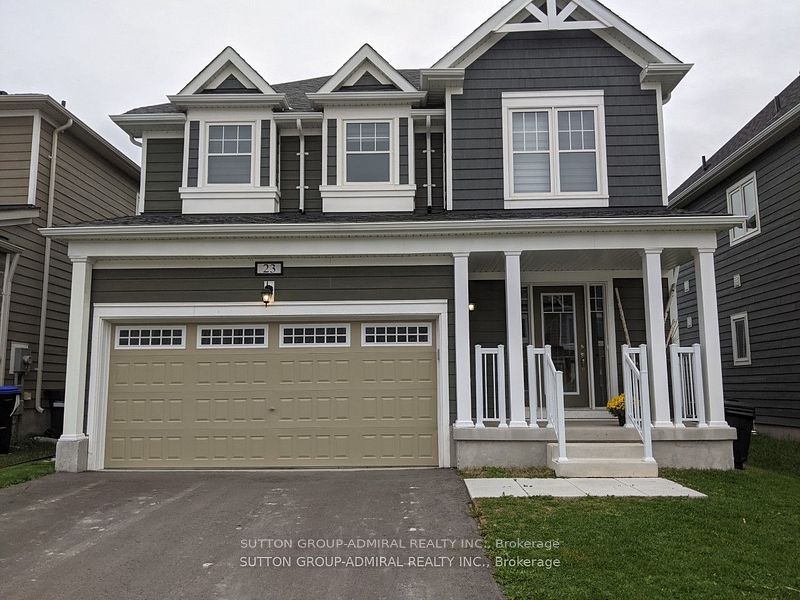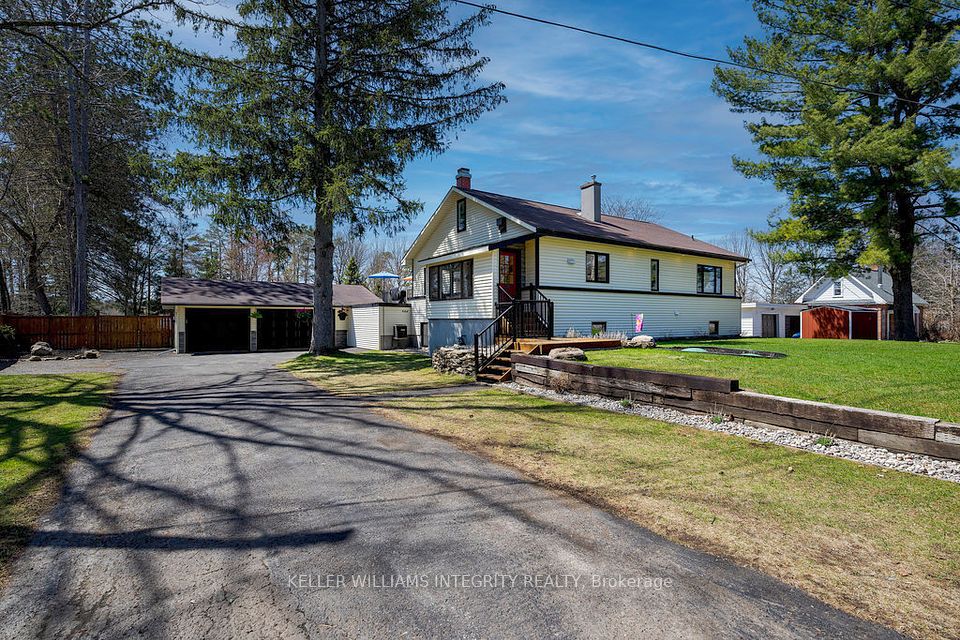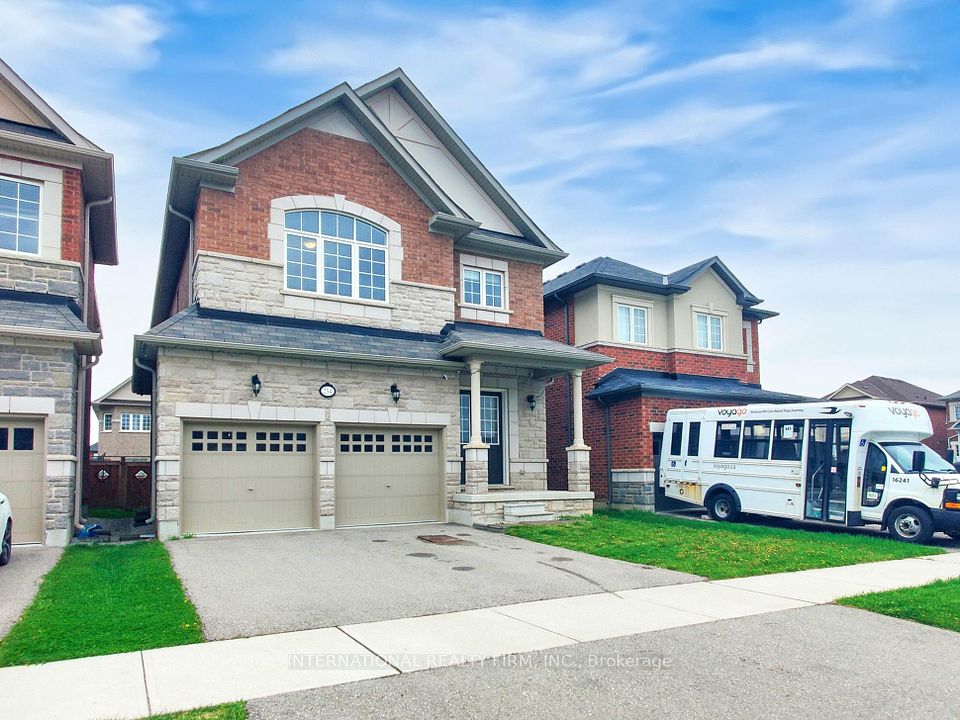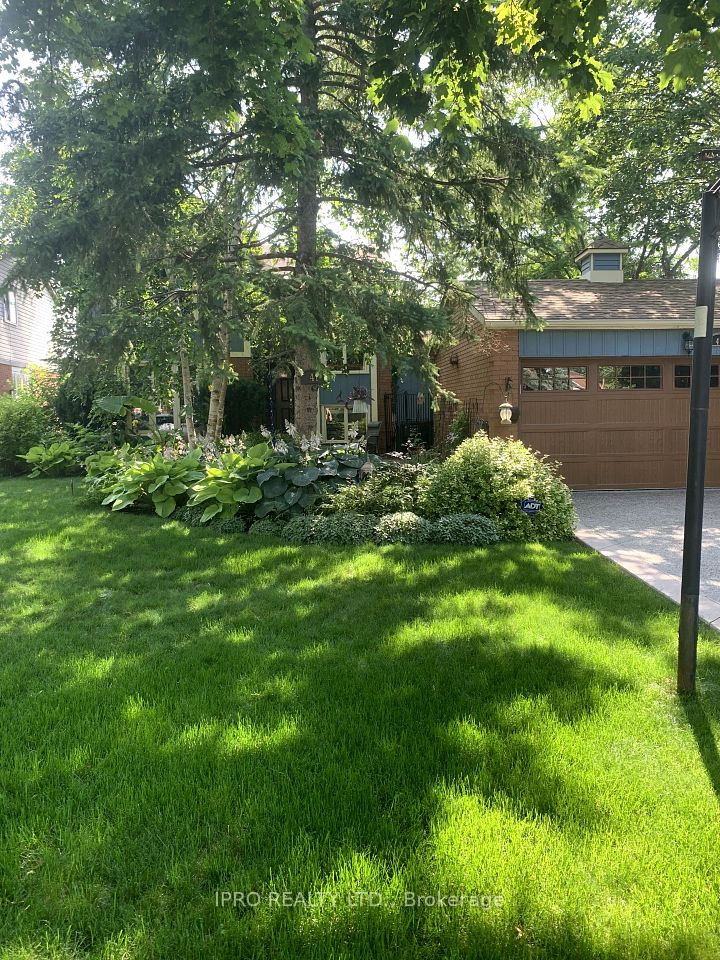$1,107,700
1138 HONEYWOOD Drive, London South, ON N6M 0M2
Price Comparison
Property Description
Property type
Detached
Lot size
< .50 acres
Style
2-Storey
Approx. Area
N/A
Room Information
| Room Type | Dimension (length x width) | Features | Level |
|---|---|---|---|
| Family Room | 5.67 x 5.18 m | N/A | Main |
| Dining Room | 3.66 x 2.44 m | N/A | Main |
| Kitchen | 3.35 x 3.12 m | N/A | Main |
| Den | 4.12 x 3.96 m | N/A | Main |
About 1138 HONEYWOOD Drive
Pre-Construction Homes in South London! 2727 SQFT of Modern Living! Stunning open-to-above foyer, An Open-concept kitchen with pantry, Spacious family room with fireplace, Dining room & main floor office Second Floor Boast a Primary bedroom with luxurious 5PC ensuite, Second master bedroom with 4PC ensuite & Jack & Jill bath connecting two good-sized bedrooms. Convenient second-floor laundry. 2-car garage & impressive double-door entry. Prime Location!!! Minutes to Hwy 401 (Exit 189), Victoria Hospital & shopping malls. New elementary school & park coming soon within walking distance! Don't miss this fantastic opportunity in South London! *
Home Overview
Last updated
Apr 26
Virtual tour
None
Basement information
Unfinished, Full
Building size
--
Status
In-Active
Property sub type
Detached
Maintenance fee
$N/A
Year built
2025
Additional Details
MORTGAGE INFO
ESTIMATED PAYMENT
Location
Some information about this property - HONEYWOOD Drive

Book a Showing
Find your dream home ✨
I agree to receive marketing and customer service calls and text messages from homepapa. Consent is not a condition of purchase. Msg/data rates may apply. Msg frequency varies. Reply STOP to unsubscribe. Privacy Policy & Terms of Service.







